Soggiorni con pavimento in cemento e parete attrezzata - Foto e idee per arredare
Filtra anche per:
Budget
Ordina per:Popolari oggi
121 - 140 di 965 foto
1 di 3
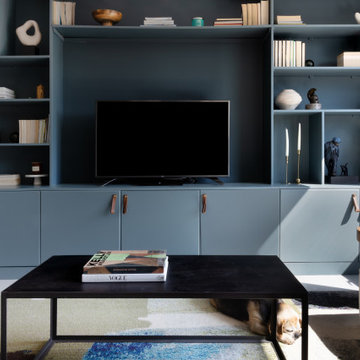
Esempio di un soggiorno design di medie dimensioni e chiuso con libreria, pareti blu, pavimento in cemento, parete attrezzata e pavimento grigio
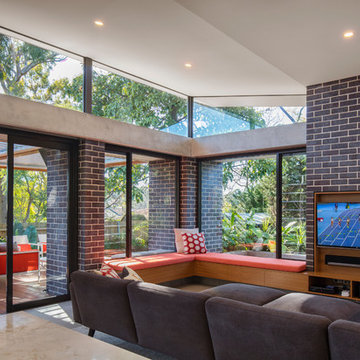
Rear modern extension with living room, kitchen and dining. Connected to outdoor living area. Inbuilt TV joinery made of timber veneer.
A revitalised 1920s Californian Bungalow in a heritage conservation area in Artarmon (Willoughby Council), on the north shore of Sydney.
It’s a bold contemporary design, within a heritage conservation area and conservative suburban context.
Photograppher: Tania Niwa
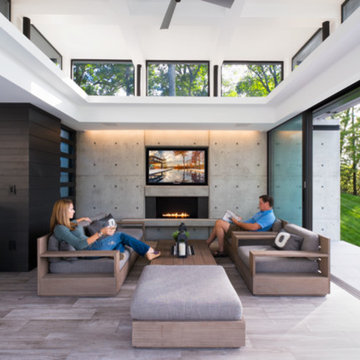
Poolhouse on the Connecticut River
Photo Credit: MIchael Elsden
New construction on the Connecticut River in New England featuring custom in ground infinity pool and hot tub located en centre. Pool is flanked by newly constructed pool house featuring sliding glass doors and custom built in interior.
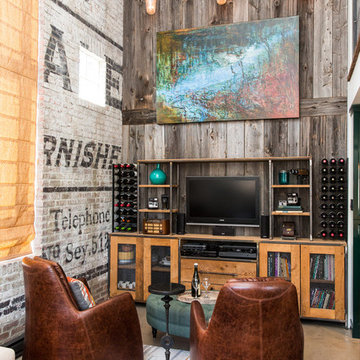
Beyond Beige Interior Design | www.beyondbeige.com | Ph: 604-876-3800 | Photography By Bemoved Media | Furniture Purchased From The Living Lab Furniture Co.Photography By Bemoved Media
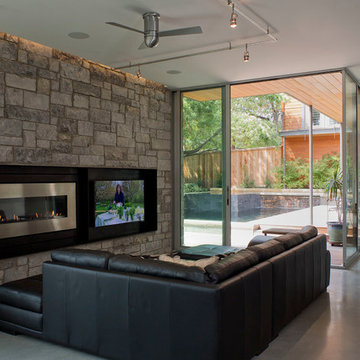
Photography by Paul Bardagjy
Idee per un soggiorno minimal aperto e di medie dimensioni con pareti bianche, pavimento in cemento, camino lineare Ribbon, cornice del camino in pietra e parete attrezzata
Idee per un soggiorno minimal aperto e di medie dimensioni con pareti bianche, pavimento in cemento, camino lineare Ribbon, cornice del camino in pietra e parete attrezzata
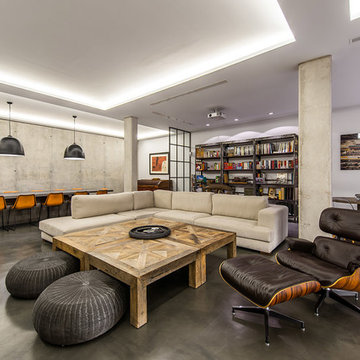
© Adolfo Gosálvez Photography
Ispirazione per un grande soggiorno industriale aperto con libreria, nessun camino, parete attrezzata, pavimento in cemento e pareti grigie
Ispirazione per un grande soggiorno industriale aperto con libreria, nessun camino, parete attrezzata, pavimento in cemento e pareti grigie
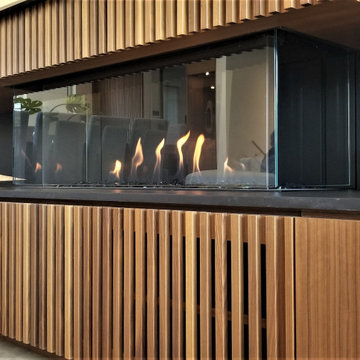
Custom fireplace design with 3-way horizontal fireplace unit. This intricate design includes a concealed audio cabinet with custom slatted doors, lots of hidden storage with touch latch hardware and custom corner cabinet door detail. Walnut veneer material is complimented with a black Dekton surface by Cosentino.
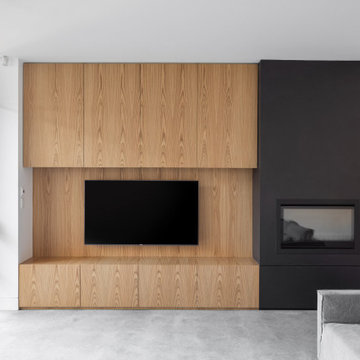
Photo Credit: Jem Cresswell
Idee per un soggiorno design di medie dimensioni e aperto con pareti bianche, pavimento in cemento, camino classico, cornice del camino in metallo, parete attrezzata e pavimento grigio
Idee per un soggiorno design di medie dimensioni e aperto con pareti bianche, pavimento in cemento, camino classico, cornice del camino in metallo, parete attrezzata e pavimento grigio
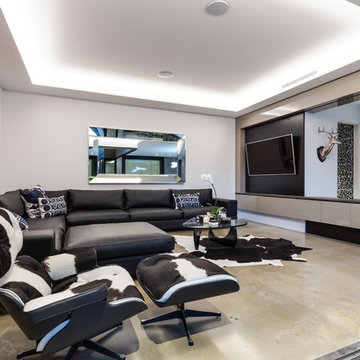
Concrete tilt panels, exposed steel frames with polished concrete floors. A raw and interesting space.
Ispirazione per un soggiorno industriale di medie dimensioni e aperto con sala formale, pareti beige, pavimento in cemento, parete attrezzata e pavimento beige
Ispirazione per un soggiorno industriale di medie dimensioni e aperto con sala formale, pareti beige, pavimento in cemento, parete attrezzata e pavimento beige
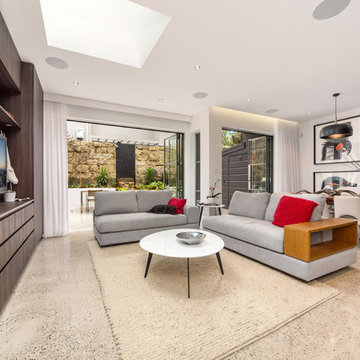
Open plan lounge & dining opening to alfresco dining courtyard.
Foto di un soggiorno contemporaneo di medie dimensioni e aperto con pareti bianche, pavimento in cemento, camino lineare Ribbon e parete attrezzata
Foto di un soggiorno contemporaneo di medie dimensioni e aperto con pareti bianche, pavimento in cemento, camino lineare Ribbon e parete attrezzata
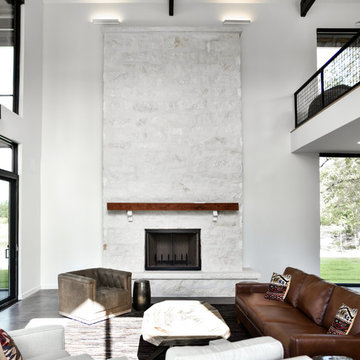
Photo: Fidelis Creative Agency
Esempio di un soggiorno moderno di medie dimensioni e stile loft con angolo bar, pareti bianche, pavimento in cemento, camino classico, cornice del camino in pietra, parete attrezzata e pavimento grigio
Esempio di un soggiorno moderno di medie dimensioni e stile loft con angolo bar, pareti bianche, pavimento in cemento, camino classico, cornice del camino in pietra, parete attrezzata e pavimento grigio
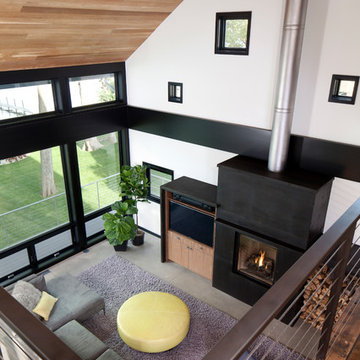
Builder: John Kraemer & Sons | Architecture: Rehkamp/Larson Architects | Interior Design: Brooke Voss | Photography | Landmark Photography
Foto di un soggiorno minimal con pareti bianche, pavimento in cemento, camino classico, cornice del camino in metallo e parete attrezzata
Foto di un soggiorno minimal con pareti bianche, pavimento in cemento, camino classico, cornice del camino in metallo e parete attrezzata
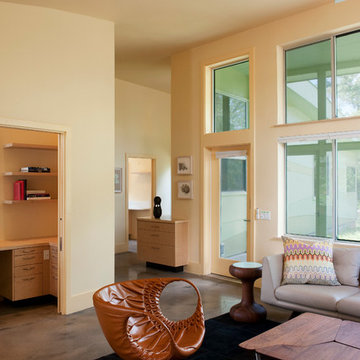
Casey Woods Photography
Immagine di un soggiorno design di medie dimensioni e aperto con pavimento in cemento, sala formale, pareti arancioni e parete attrezzata
Immagine di un soggiorno design di medie dimensioni e aperto con pavimento in cemento, sala formale, pareti arancioni e parete attrezzata
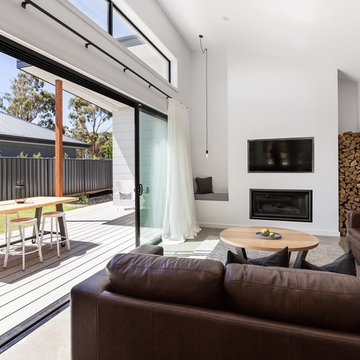
Idee per un grande soggiorno nordico aperto con pareti bianche, pavimento in cemento, camino lineare Ribbon, cornice del camino in metallo, parete attrezzata e pavimento grigio
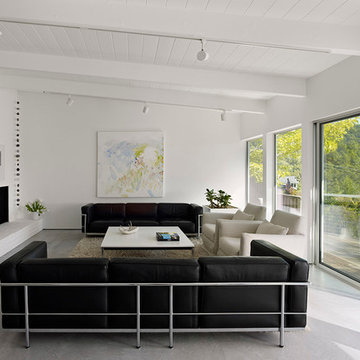
Bruce Damonte
Foto di un soggiorno minimalista aperto con camino ad angolo, libreria, pareti bianche, pavimento in cemento, cornice del camino in intonaco e parete attrezzata
Foto di un soggiorno minimalista aperto con camino ad angolo, libreria, pareti bianche, pavimento in cemento, cornice del camino in intonaco e parete attrezzata
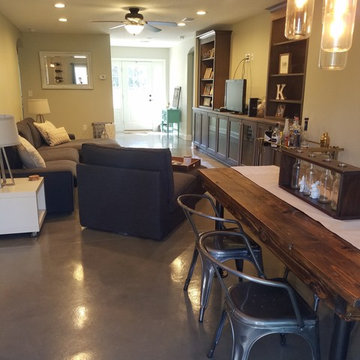
Open dining and family room with stained concrete floors & custom built-in, dark wood cabinets
Ispirazione per un piccolo soggiorno industriale aperto con pareti grigie, pavimento in cemento, parete attrezzata e pavimento grigio
Ispirazione per un piccolo soggiorno industriale aperto con pareti grigie, pavimento in cemento, parete attrezzata e pavimento grigio
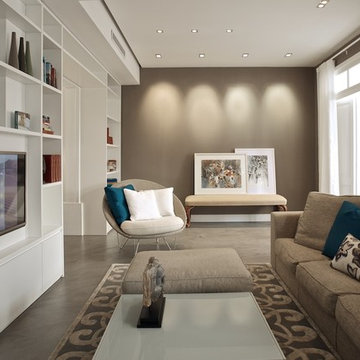
camilleriparismode projects and design team were approached by the young owners of a 1920s sliema townhouse who wished to transform the un-converted property into their new family home.
the design team created a new set of plans which involved demolishing a dividing wall between the 2 front rooms, resulting in a larger living area and family room enjoying natural light through 2 maltese balconies.
the juxtaposition of old and new, traditional and modern, rough and smooth is the design element that links all the areas of the house. the seamless micro cement floor in a warm taupe/concrete hue, connects the living room with the kitchen and the dining room, contrasting with the classic decor elements throughout the rest of the space that recall the architectural features of the house.
this beautiful property enjoys another 2 bedrooms for the couple’s children, as well as a roof garden for entertaining family and friends. the house’s classic townhouse feel together with camilleriparismode projects and design team’s careful maximisation of the internal spaces, have truly made it the perfect family home.
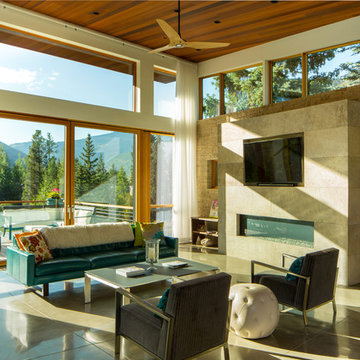
3900 sf (including garage) contemporary mountain home.
Idee per un grande soggiorno contemporaneo aperto con sala formale, pareti beige, pavimento in cemento, camino lineare Ribbon, cornice del camino in pietra e parete attrezzata
Idee per un grande soggiorno contemporaneo aperto con sala formale, pareti beige, pavimento in cemento, camino lineare Ribbon, cornice del camino in pietra e parete attrezzata
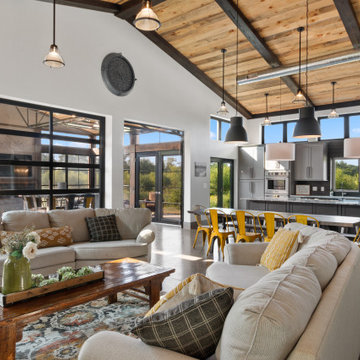
This 2,500 square-foot home, combines the an industrial-meets-contemporary gives its owners the perfect place to enjoy their rustic 30- acre property. Its multi-level rectangular shape is covered with corrugated red, black, and gray metal, which is low-maintenance and adds to the industrial feel.
Encased in the metal exterior, are three bedrooms, two bathrooms, a state-of-the-art kitchen, and an aging-in-place suite that is made for the in-laws. This home also boasts two garage doors that open up to a sunroom that brings our clients close nature in the comfort of their own home.
The flooring is polished concrete and the fireplaces are metal. Still, a warm aesthetic abounds with mixed textures of hand-scraped woodwork and quartz and spectacular granite counters. Clean, straight lines, rows of windows, soaring ceilings, and sleek design elements form a one-of-a-kind, 2,500 square-foot home
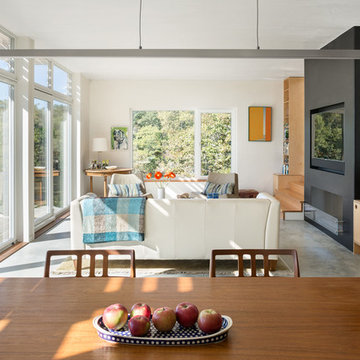
Trent Bell
Foto di un soggiorno nordico di medie dimensioni e aperto con pareti bianche, pavimento in cemento, camino lineare Ribbon, cornice del camino in cemento e parete attrezzata
Foto di un soggiorno nordico di medie dimensioni e aperto con pareti bianche, pavimento in cemento, camino lineare Ribbon, cornice del camino in cemento e parete attrezzata
Soggiorni con pavimento in cemento e parete attrezzata - Foto e idee per arredare
7