Soggiorni con pavimento in cemento e parete attrezzata - Foto e idee per arredare
Filtra anche per:
Budget
Ordina per:Popolari oggi
161 - 180 di 965 foto
1 di 3
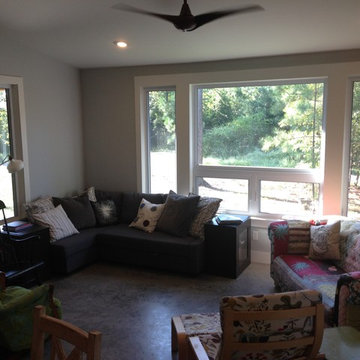
Large windows allow the surrounding woods to be viewed.
Esempio di un soggiorno rustico aperto con pareti grigie, pavimento in cemento, stufa a legna, cornice del camino in pietra, parete attrezzata e pavimento grigio
Esempio di un soggiorno rustico aperto con pareti grigie, pavimento in cemento, stufa a legna, cornice del camino in pietra, parete attrezzata e pavimento grigio
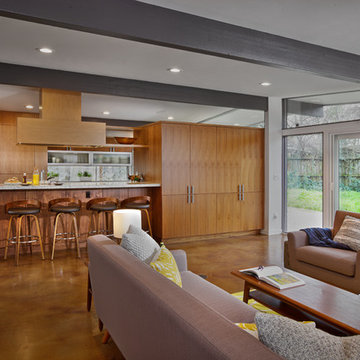
This colorful project offered many opportunities to incorporate the homeowner's unique style into this remodel while preserving the integrity of this classic Streng home. Dave Adams Photography
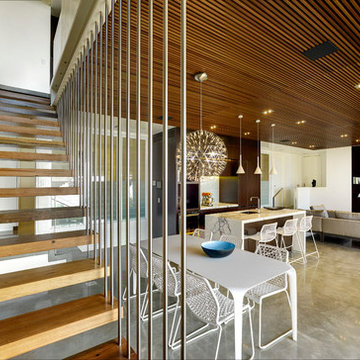
Michael Nicholson
Ispirazione per un soggiorno moderno di medie dimensioni e aperto con pareti bianche, pavimento in cemento, nessun camino e parete attrezzata
Ispirazione per un soggiorno moderno di medie dimensioni e aperto con pareti bianche, pavimento in cemento, nessun camino e parete attrezzata
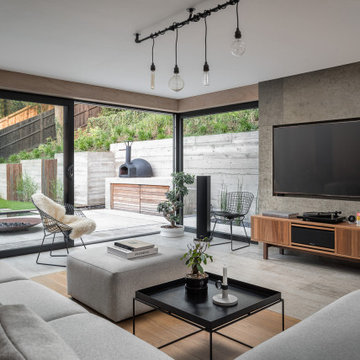
Basement living room extension with floor to ceiling sliding doors, plywood panelling a stone tile feature wall (with integrated TV) and concrete/wood flooring to create an inside-outside living space.
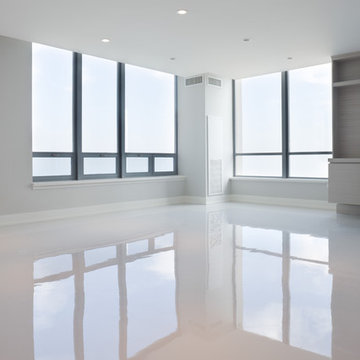
CHALLENGE; Absentee owner living abroad, with contemporary taste, requested a complete build-out of high-floor, 3,600 square foot condo starting with bare walls and floors—and with all communication handled online.
SOLUTION Highly disciplined interior design creates a contemporary, European influenced environment.
Large great room boasts a decorative concrete floor, dropped ceiling, and contemporary lighting.
Top-of-the-line kitchen exemplifies design and function for the sophisticated cook.
Sheer drapery panels at all windows softened the sleek, minimalist look.
Bathrooms feature custom vanities, tiled walls, and color-themed Carrera marble.
Built-ins and custom millwork reflect the European influence in style and functionality.
A fireplace creates a one-of-a-kind experience, particularly in a high-rise environment.
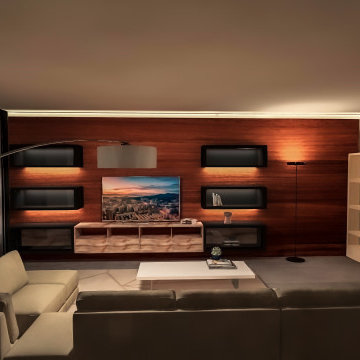
Abbiamo utilizzato un profilo a veletta angolare, con emissione luminosa sia nella parte superiore che inferiore.
Questa nostra veletta è fatta per coloro che non hanno la possibilità di poter eseguire lavori di cartongesso.
Vi sono velette non solo angolari ma anche piatte a parete.
Sotto ogni pensile è stata installata una delle nostre stripled mini, in grado di emettere molta luce riducendo gli spazi di impiego.
Ogni stripled è dimerabile dal cliente così da decidere l'intensità luminosa.
Sull'angolo destro troviamo una lampada da terra con emissione di luce verso l'alto e dietro al divano una lampada ad arco così da minimizzare gli spazi ma donando un tono accogliente e moderno.
Sulla colonna di sinistra è stata eseguito un rivestimento in cartongesso, il quale lo abbiamo sfruttato per installare un'illuminazione indiretta.
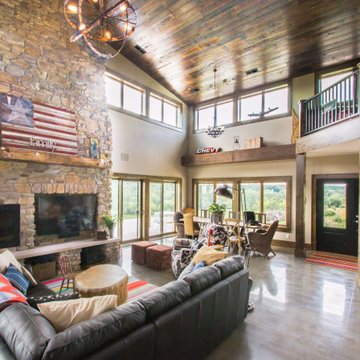
Project by Wiles Design Group. Their Cedar Rapids-based design studio serves the entire Midwest, including Iowa City, Dubuque, Davenport, and Waterloo, as well as North Missouri and St. Louis.
For more about Wiles Design Group, see here: https://wilesdesigngroup.com/
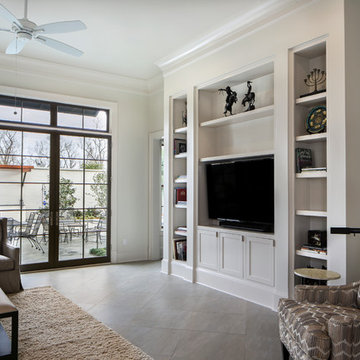
Oivanki Photography
Foto di un grande soggiorno tradizionale aperto con pareti bianche, pavimento in cemento, nessun camino e parete attrezzata
Foto di un grande soggiorno tradizionale aperto con pareti bianche, pavimento in cemento, nessun camino e parete attrezzata
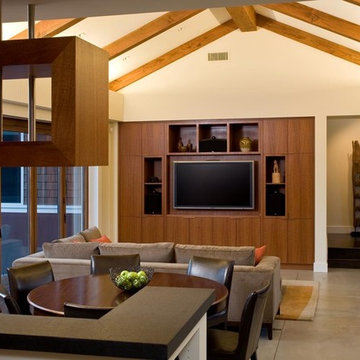
While we appreciate your love for our work, and interest in our projects, we are unable to answer every question about details in our photos. Please send us a private message if you are interested in our architectural services on your next project.
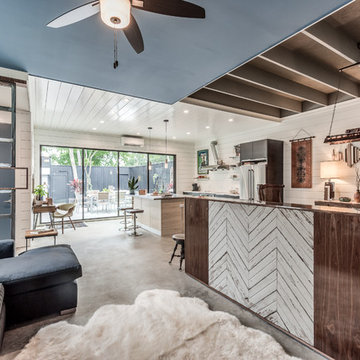
Organized Efficient Spaces for the Inner City Dwellers. 1 of 5 Floor Plans featured in the Nouveau Bungalow Line by Steven Allen Designs, LLC located in the out skirts of Garden Oaks. Features Nouveau Style Front Yard enclosed by a 8-10' fence + Sprawling Deck + 4 Panel Multi-Slide Glass Patio Doors + Designer Finishes & Fixtures + Quatz & Stainless Countertops & Backsplashes + Polished Concrete Floors + Textures Siding + Laquer Finished Interior Doors + Stainless Steel Appliances + Muli-Textured Walls & Ceilings to include Painted Shiplap, Stucco & Sheetrock + Soft Close Cabinet + Toe Kick Drawers + Custom Furniture & Decor by Steven Allen Designs, LLC.
***Check out https://www.nouveaubungalow.com for more details***
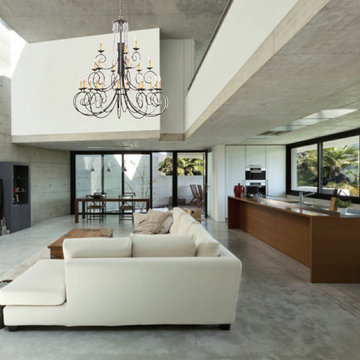
The charming SOHO Collection from Crystorama offers chandeliers with just enough crystal flair to work with any environment. The delicate dressings of our crystal accents coordinate well with the soft curves of this simple Dark Rust chandelier.
Measurements and Information:
Width: 50"
Height: 52" adjustable to 124" overall
Includes 6' Chain
Supplied with 10' electrical wire
Approximate hanging weight: 75 pounds
Finish: Dark Rust
Crystal: Hand Polished
21 Lights
Accommodates 21 x 40 watt (max.) candelabra base bulbs
Safety Rating: UL and CUL listed
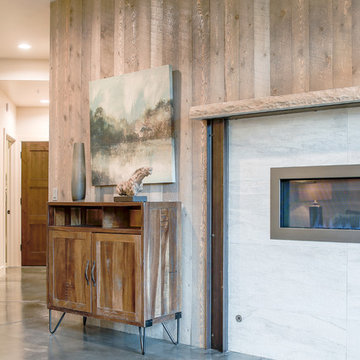
Foto di un grande soggiorno design chiuso con pareti beige, camino lineare Ribbon, parete attrezzata, pavimento beige, pavimento in cemento e cornice del camino piastrellata
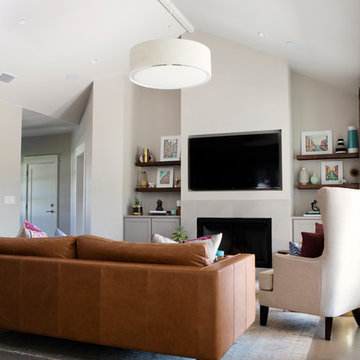
Photography by Mia Baxter
www.miabaxtersmail.com
Foto di un grande soggiorno tradizionale aperto con pareti grigie, pavimento in cemento, camino sospeso, cornice del camino in pietra e parete attrezzata
Foto di un grande soggiorno tradizionale aperto con pareti grigie, pavimento in cemento, camino sospeso, cornice del camino in pietra e parete attrezzata
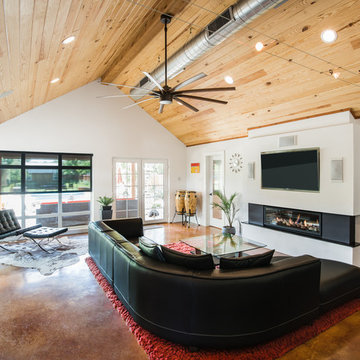
Carlos Barron Photography
Idee per un grande soggiorno minimalista aperto con sala formale, pareti bianche, pavimento in cemento, camino lineare Ribbon, cornice del camino in metallo e parete attrezzata
Idee per un grande soggiorno minimalista aperto con sala formale, pareti bianche, pavimento in cemento, camino lineare Ribbon, cornice del camino in metallo e parete attrezzata
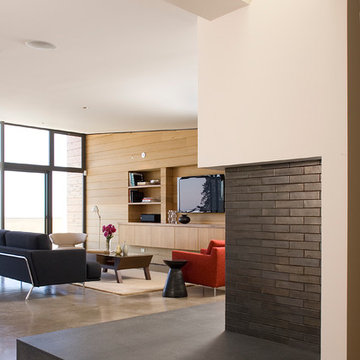
The fireplace acts as a pivot point for the design, as it faces the Bay view while its backside becomes the crossing main hallway and a shaft of light becomes the center point.
Photo Credit: John Sutton Photography

Zum Shop -> https://www.livarea.de/tv-hifi-moebel/livitalia-roto-lowboard-raumteiler-mit-drehbarem-tv-paneel.html
Das Livitalia Roto Design Lowboard ist der ideale Raumteiler und sein TV Paneel kann um bis zu 360 Grad geschwenkt werden.
Das Livitalia Roto Design Lowboard ist der ideale Raumteiler und sein TV Paneel kann um bis zu 360 Grad geschwenkt werden.
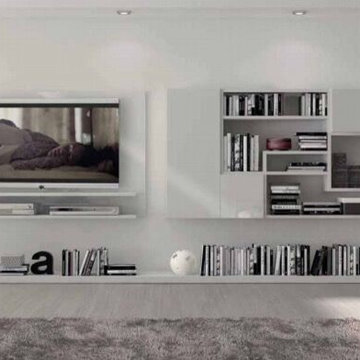
Foto di un soggiorno moderno di medie dimensioni e aperto con sala formale, pareti bianche, pavimento in cemento, parete attrezzata e pavimento grigio
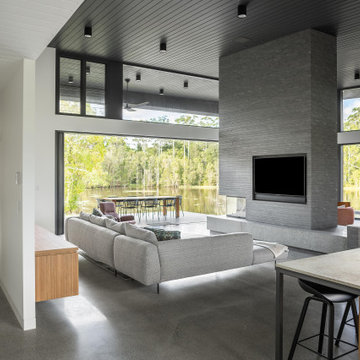
The heart of the home consists of the living room and the family room, separated by a large two sided fire place. This created the sense of 'rooms' in a largely open part of the house. The finishes are modern while the furniture is soft and comfortable.
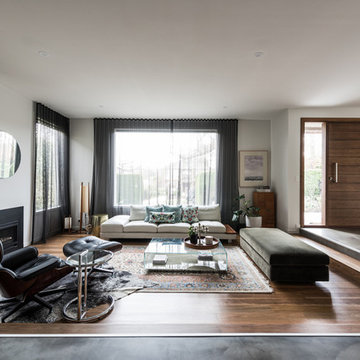
May Photography
Immagine di un grande soggiorno minimal aperto con pareti bianche, pavimento in cemento, nessun camino, parete attrezzata e pavimento grigio
Immagine di un grande soggiorno minimal aperto con pareti bianche, pavimento in cemento, nessun camino, parete attrezzata e pavimento grigio
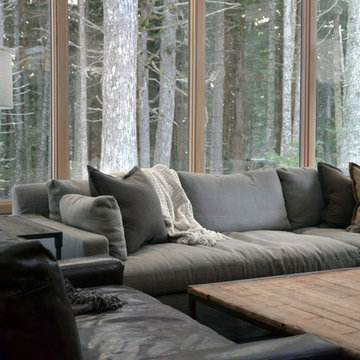
Nicholas Moriarty Interiors
Idee per un grande soggiorno design aperto con pareti bianche, pavimento in cemento, camino classico, cornice del camino in metallo e parete attrezzata
Idee per un grande soggiorno design aperto con pareti bianche, pavimento in cemento, camino classico, cornice del camino in metallo e parete attrezzata
Soggiorni con pavimento in cemento e parete attrezzata - Foto e idee per arredare
9