Soggiorni con pavimento in cemento e parete attrezzata - Foto e idee per arredare
Filtra anche per:
Budget
Ordina per:Popolari oggi
221 - 240 di 965 foto
1 di 3
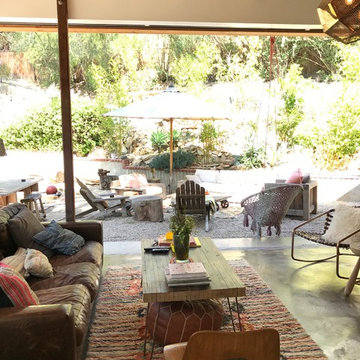
Esempio di un piccolo soggiorno eclettico aperto con pareti beige, pavimento in cemento, camino classico, cornice del camino in intonaco, parete attrezzata e pavimento grigio
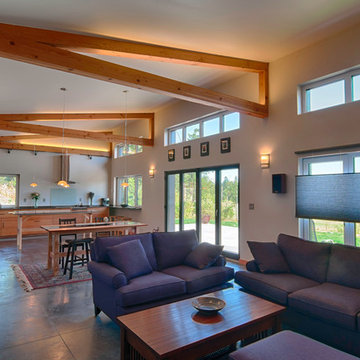
Great Room with recessed recessed entertainment center and built in space for wood storage for the wood burning fireplace and super insulated concrete floors.
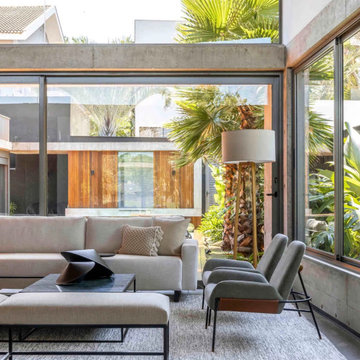
We create spaces that are more than functional and beautiful, but also personal. We take the extra step to give your space an identity that reflects you and your lifestyle.
Living room - modern and timeless open concept, concrete walls, and floor in Dallas, neutral textures, as rug and sofa. Modern, clean, and linear lighting. Lots of natural lighting coming from outside.
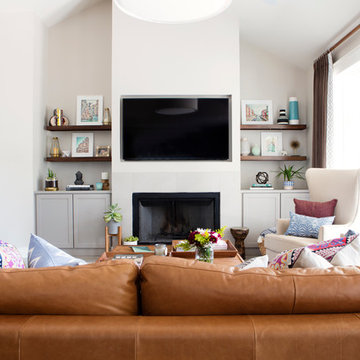
Photography by Mia Baxter
www.miabaxtersmail.com
Ispirazione per un grande soggiorno chic aperto con pareti grigie, pavimento in cemento, cornice del camino in pietra, parete attrezzata e camino classico
Ispirazione per un grande soggiorno chic aperto con pareti grigie, pavimento in cemento, cornice del camino in pietra, parete attrezzata e camino classico
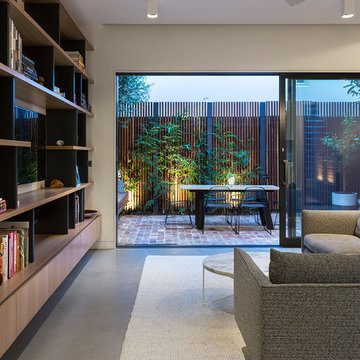
Photo by Michael Downes
Foto di un piccolo soggiorno moderno aperto con pareti bianche, pavimento in cemento e parete attrezzata
Foto di un piccolo soggiorno moderno aperto con pareti bianche, pavimento in cemento e parete attrezzata
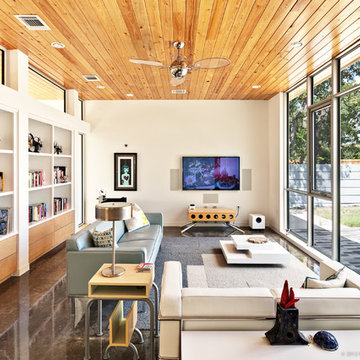
Location: Austin, Texas, United States
New 2,100 sf custom residence with detached garage and rear courtyard. The house faces inward, away from a busy street and incorporates rainwater collection and energy efficient design strategies.
Atelier Wong Photography

Polished concrete floors and expansive floor to ceiling joinery frames the interior of this generous lounge room. The mud room off the entry can be seen in the distance, usually concealed behind sliding doors.
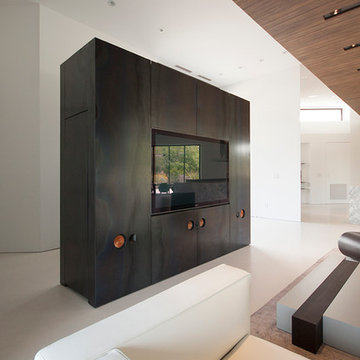
The cabinet serves to redefine a new entry, while also containing all the media related electronics such as, surround sound speakers, the flat panel television, and the various amplifiers and subwoofers. This cabinet and the opposite wall are clad with hot rolled steel and flank the living room in order to direct the relationship of the space between that of the kitchen, living room, and the outdoor patio. Photos by Chen + Suchart Studio LLC
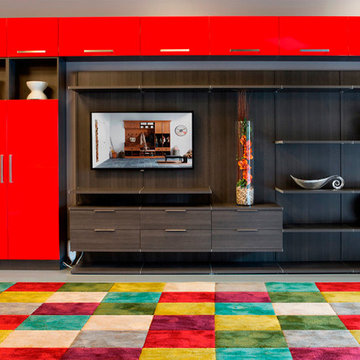
This Media Center is perfect for any family with its decorative red, high gloss accents against a smooth wooden unit, along with the fun accent rug.
"Italian-inspired and exclusive to California Closets, Virtuoso integrates long, fluid horizontal lines with distinctive, innovative components. Its systems feature doors and drawers that are wider than they are tall, and repetition of key design elements, such as contrasting colors and accent lighting, to create a contemporary “floating” look."
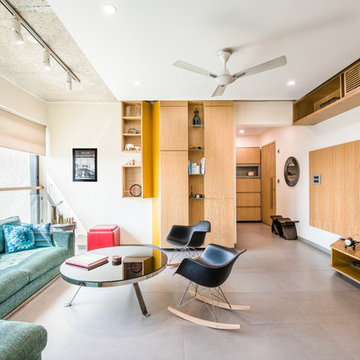
Sunil Thakkar Photography
Idee per un soggiorno contemporaneo con pareti bianche, pavimento in cemento, nessun camino e parete attrezzata
Idee per un soggiorno contemporaneo con pareti bianche, pavimento in cemento, nessun camino e parete attrezzata
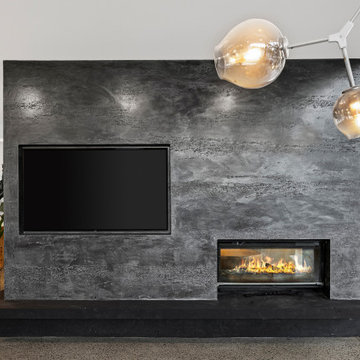
Ispirazione per un grande soggiorno moderno aperto con pavimento in cemento, camino bifacciale, cornice del camino in cemento, parete attrezzata e soffitto a volta
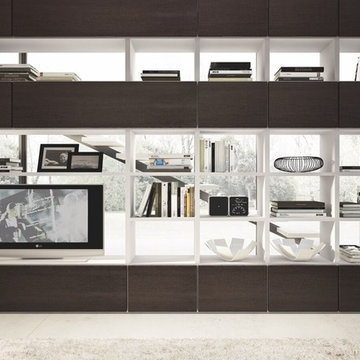
Immagine di un soggiorno minimalista di medie dimensioni e aperto con sala formale, pareti bianche, pavimento in cemento, parete attrezzata e pavimento grigio
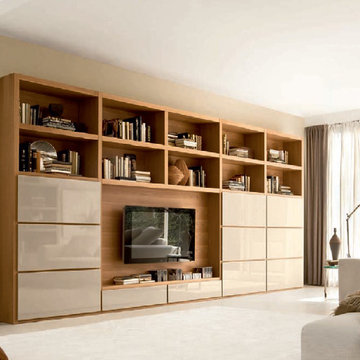
Idee per un grande soggiorno moderno con pareti beige, pavimento in cemento e parete attrezzata
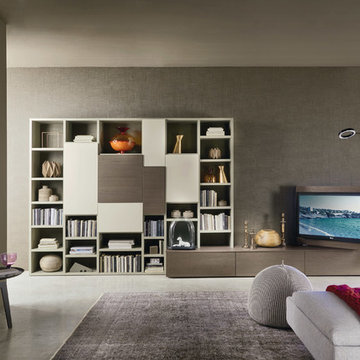
MEME DESIGN Freeline Couchtisch & Beistelltisch
Runder flacher Couchtisch Freeline 2 von MEME Design aus Italien. Der komplette Couchtisch ist aus Metall gefertigt und verfügt über 4 elegante Beine.
Passenden zum Couchtisch erhalten Sie den Freeline 2 Beistelltisch.
Auf Wunsch wird der Couchtisch in einer von 15 modernen RAL Farben für Sie lackiert.
Maße: Ø80 x H25 cm
Der Freeline Couchtisch wird per Hand in Italien hergestellt und hat keine sichtbaren Schweißnähte.
Hier finden Sie weitere Produkte von MEME Design.
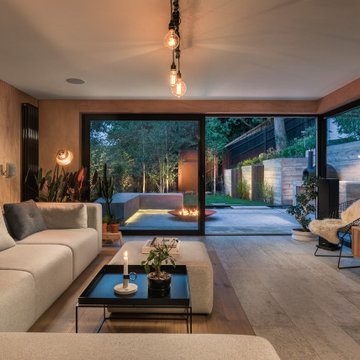
Basement living room extension with floor to ceiling sliding doors, plywood and stone tile walls and concrete and wood flooring create an inside-outside living space.
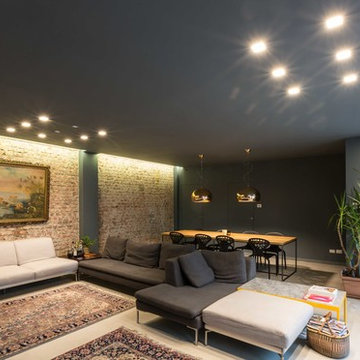
photo credit : claudia calegari
Immagine di un ampio soggiorno stile loft con libreria, pareti grigie, pavimento in cemento e parete attrezzata
Immagine di un ampio soggiorno stile loft con libreria, pareti grigie, pavimento in cemento e parete attrezzata
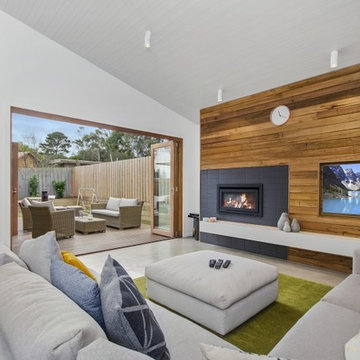
Main family living space, anchored by the build in media wall including Escea fireplace and ceasarstone floating bench. In summer, it opens to the outside, in winter it's a cosy spot in front of the fire.
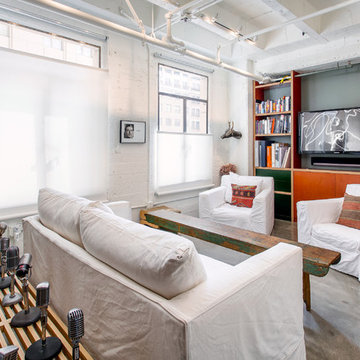
Ispirazione per un soggiorno industriale con pareti bianche, pavimento in cemento e parete attrezzata
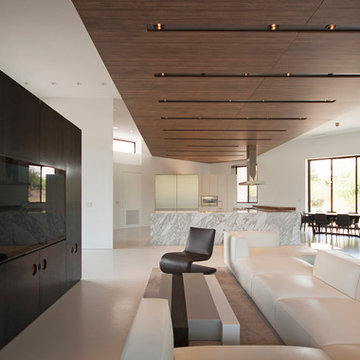
The media cabinet and the opposite wall are clad with hot rolled steel and flank the living room in order to direct the relationship of the space between that of the kitchen, living room, and the outdoor patio. The ceiling plane which is clad with Olive wood panels also serve to reinforce the relationship between the kitchen and the living room spaces. Furnishings by poliform. Photos by Chen + Suchart Studio LLC
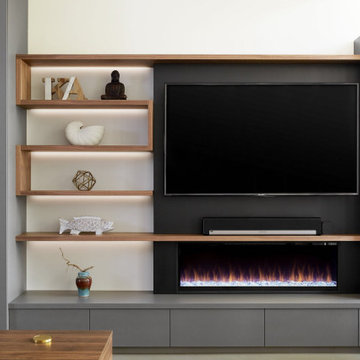
Foto di un soggiorno minimalista di medie dimensioni e aperto con pareti beige, pavimento in cemento, camino sospeso, parete attrezzata e pavimento grigio
Soggiorni con pavimento in cemento e parete attrezzata - Foto e idee per arredare
12