Soggiorni con pavimento in cemento e parete attrezzata - Foto e idee per arredare
Filtra anche per:
Budget
Ordina per:Popolari oggi
181 - 200 di 965 foto
1 di 3
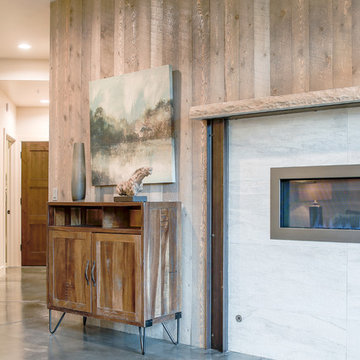
Foto di un grande soggiorno design chiuso con pareti beige, camino lineare Ribbon, parete attrezzata, pavimento beige, pavimento in cemento e cornice del camino piastrellata
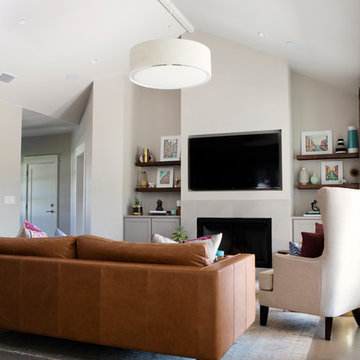
Photography by Mia Baxter
www.miabaxtersmail.com
Foto di un grande soggiorno tradizionale aperto con pareti grigie, pavimento in cemento, camino sospeso, cornice del camino in pietra e parete attrezzata
Foto di un grande soggiorno tradizionale aperto con pareti grigie, pavimento in cemento, camino sospeso, cornice del camino in pietra e parete attrezzata
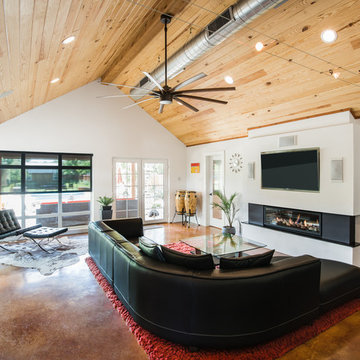
Carlos Barron Photography
Idee per un grande soggiorno minimalista aperto con sala formale, pareti bianche, pavimento in cemento, camino lineare Ribbon, cornice del camino in metallo e parete attrezzata
Idee per un grande soggiorno minimalista aperto con sala formale, pareti bianche, pavimento in cemento, camino lineare Ribbon, cornice del camino in metallo e parete attrezzata
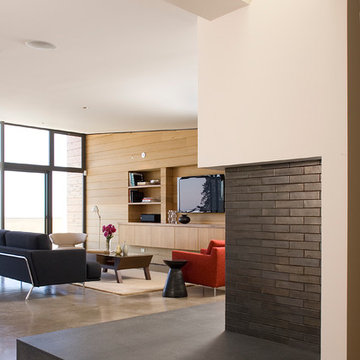
The fireplace acts as a pivot point for the design, as it faces the Bay view while its backside becomes the crossing main hallway and a shaft of light becomes the center point.
Photo Credit: John Sutton Photography

Zum Shop -> https://www.livarea.de/tv-hifi-moebel/livitalia-roto-lowboard-raumteiler-mit-drehbarem-tv-paneel.html
Das Livitalia Roto Design Lowboard ist der ideale Raumteiler und sein TV Paneel kann um bis zu 360 Grad geschwenkt werden.
Das Livitalia Roto Design Lowboard ist der ideale Raumteiler und sein TV Paneel kann um bis zu 360 Grad geschwenkt werden.
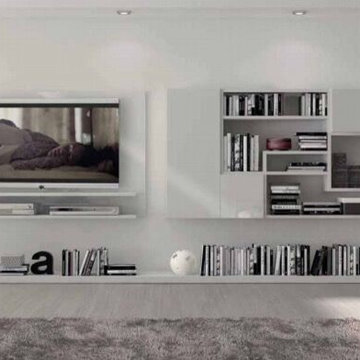
Foto di un soggiorno moderno di medie dimensioni e aperto con sala formale, pareti bianche, pavimento in cemento, parete attrezzata e pavimento grigio
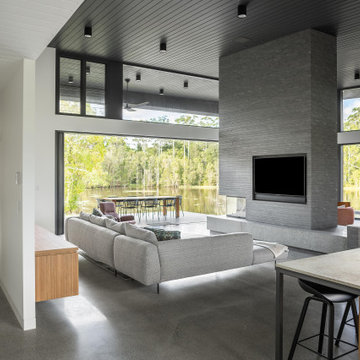
The heart of the home consists of the living room and the family room, separated by a large two sided fire place. This created the sense of 'rooms' in a largely open part of the house. The finishes are modern while the furniture is soft and comfortable.
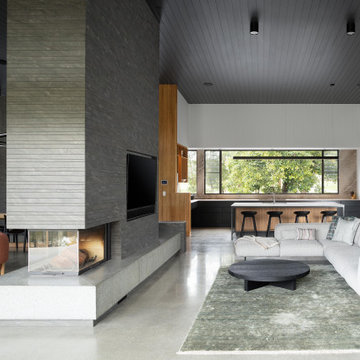
The heart of the home consists of the living room and the family room, separated by a large two sided fire place. This created the sense of 'rooms' in a largely open part of the house. The finishes are modern while the furniture is soft and comfortable.
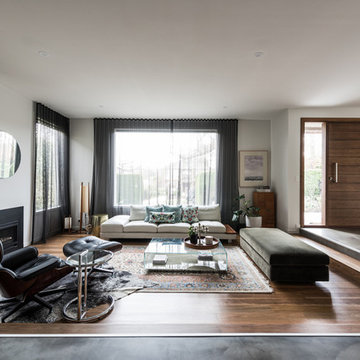
May Photography
Immagine di un grande soggiorno minimal aperto con pareti bianche, pavimento in cemento, nessun camino, parete attrezzata e pavimento grigio
Immagine di un grande soggiorno minimal aperto con pareti bianche, pavimento in cemento, nessun camino, parete attrezzata e pavimento grigio
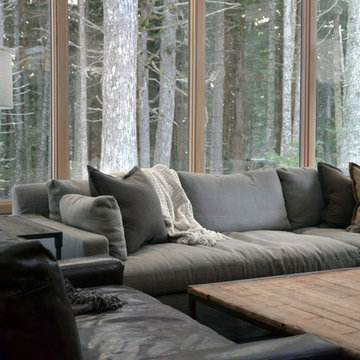
Nicholas Moriarty Interiors
Idee per un grande soggiorno design aperto con pareti bianche, pavimento in cemento, camino classico, cornice del camino in metallo e parete attrezzata
Idee per un grande soggiorno design aperto con pareti bianche, pavimento in cemento, camino classico, cornice del camino in metallo e parete attrezzata
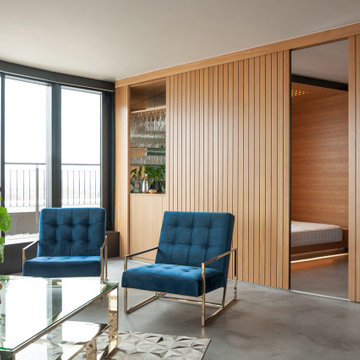
Ispirazione per un soggiorno contemporaneo di medie dimensioni e aperto con angolo bar, pavimento in cemento, nessun camino, parete attrezzata e pavimento grigio
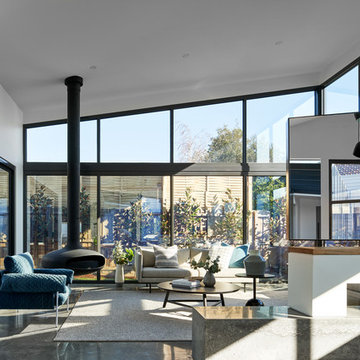
Peter Clarke
Immagine di un soggiorno minimalista di medie dimensioni e aperto con pareti bianche, pavimento in cemento, camino sospeso, parete attrezzata e pavimento grigio
Immagine di un soggiorno minimalista di medie dimensioni e aperto con pareti bianche, pavimento in cemento, camino sospeso, parete attrezzata e pavimento grigio
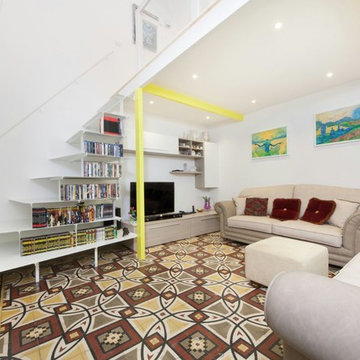
Esempio di un piccolo soggiorno contemporaneo aperto con libreria, pareti bianche, pavimento in cemento, nessun camino, parete attrezzata e pavimento multicolore
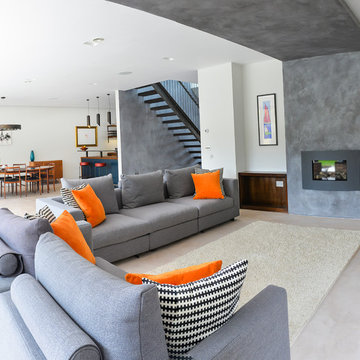
Ispirazione per un grande soggiorno minimal aperto con pareti grigie, pavimento in cemento, camino classico, cornice del camino in intonaco e parete attrezzata
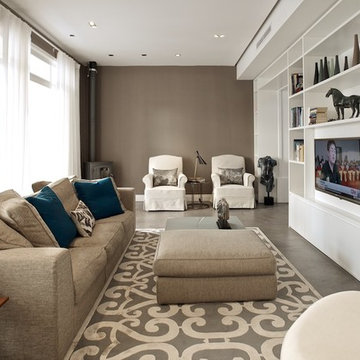
camilleriparismode projects and design team were approached by the young owners of a 1920s sliema townhouse who wished to transform the un-converted property into their new family home.
the design team created a new set of plans which involved demolishing a dividing wall between the 2 front rooms, resulting in a larger living area and family room enjoying natural light through 2 maltese balconies.
the juxtaposition of old and new, traditional and modern, rough and smooth is the design element that links all the areas of the house. the seamless micro cement floor in a warm taupe/concrete hue, connects the living room with the kitchen and the dining room, contrasting with the classic decor elements throughout the rest of the space that recall the architectural features of the house.
this beautiful property enjoys another 2 bedrooms for the couple’s children, as well as a roof garden for entertaining family and friends. the house’s classic townhouse feel together with camilleriparismode projects and design team’s careful maximisation of the internal spaces, have truly made it the perfect family home.
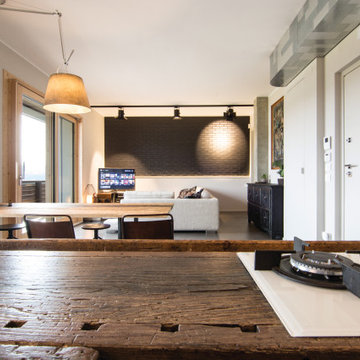
La cucina industriale ha in primo piano un tavolo da falegname trasformato in penisola con incassati i fuochi in linea. La grande cappa industriale è stata realizzata su nostro progetto così come il tavolo da pranzo dal sapore vintage e rustico allo stesso tempo. Le assi del tavolo son in legno di recupero. Illuminazione diretta ed indiretta studiata nei minimi dettagli per mettere in risalto la parete in mattoni faccia a vista dipinti di nero opaco. A terra un pavimento continuo in cemento autolivellante.
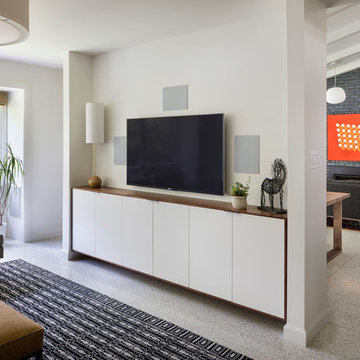
Ispirazione per un grande soggiorno moderno stile loft con sala formale, pareti bianche, pavimento in cemento, camino classico, cornice del camino in mattoni e parete attrezzata
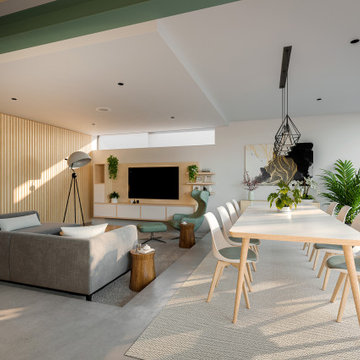
Living and dining spaces within the open plan have been tailored to create defined spaces that work together in harmony. The Lounge has been sunk by one step with a dropped ceiling over, it to offer a sense of enclosure. The material palette relates directly to the adjacent kitchen, with whites and exposed birch ply timber providing warmth to the design.
The simple 'Scandi' style prevails throughout this space and the home generally.
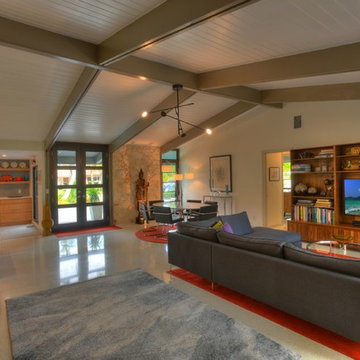
Another angle of the final living room solution.
Esempio di un grande soggiorno moderno aperto con pareti grigie, pavimento in cemento, nessun camino, parete attrezzata e pavimento grigio
Esempio di un grande soggiorno moderno aperto con pareti grigie, pavimento in cemento, nessun camino, parete attrezzata e pavimento grigio
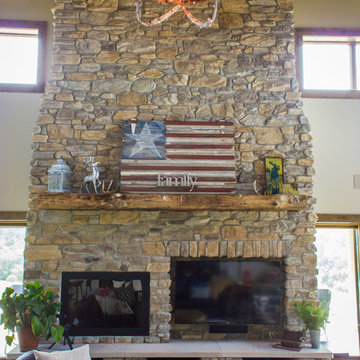
The TV is incorporated into the fireplace wall for a convenient, great-looking solution to "where to put the TV".
---
Project by Wiles Design Group. Their Cedar Rapids-based design studio serves the entire Midwest, including Iowa City, Dubuque, Davenport, and Waterloo, as well as North Missouri and St. Louis.
For more about Wiles Design Group, see here: https://wilesdesigngroup.com/
Soggiorni con pavimento in cemento e parete attrezzata - Foto e idee per arredare
10