Soggiorni con pavimento in cemento e parete attrezzata - Foto e idee per arredare
Filtra anche per:
Budget
Ordina per:Popolari oggi
21 - 40 di 965 foto
1 di 3

ceiling fan, floating shelves, glass top coffee table, bookshelves, firewood storage, concrete slab, gray sectional sofa
Ispirazione per un piccolo soggiorno contemporaneo aperto con pavimento in cemento, parete attrezzata, pareti bianche e camino classico
Ispirazione per un piccolo soggiorno contemporaneo aperto con pavimento in cemento, parete attrezzata, pareti bianche e camino classico

Custom fireplace design with 3-way horizontal fireplace unit. This intricate design includes a concealed audio cabinet with custom slatted doors, lots of hidden storage with touch latch hardware and custom corner cabinet door detail. Walnut veneer material is complimented with a black Dekton surface by Cosentino.
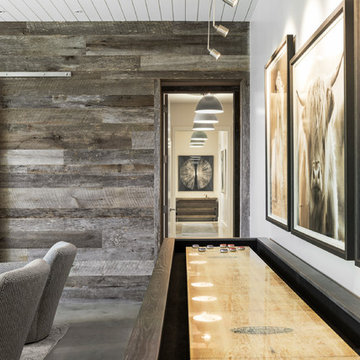
The lower level of this modern farmhouse features a large game room that connects out to the screen porch, pool terrace and fire pit beyond. One end of the space is a large lounge area for watching TV and the other end has a built-in wet bar and accordion windows that open up to the screen porch. The TV is concealed by barn doors with salvaged barn wood on a shiplap wall.
Photography by Todd Crawford
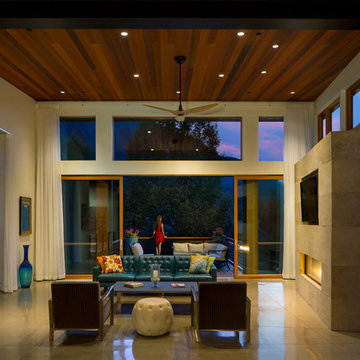
3900 sf (including garage) contemporary mountain home.
Esempio di un soggiorno contemporaneo di medie dimensioni e aperto con sala formale, pareti beige, pavimento in cemento e parete attrezzata
Esempio di un soggiorno contemporaneo di medie dimensioni e aperto con sala formale, pareti beige, pavimento in cemento e parete attrezzata
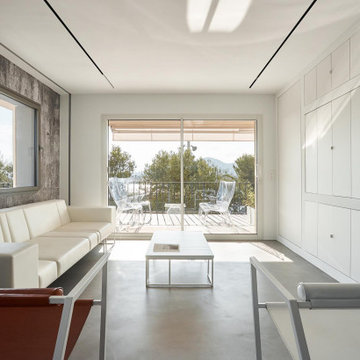
Esempio di un soggiorno moderno aperto con pareti bianche, pavimento in cemento, parete attrezzata e pavimento grigio
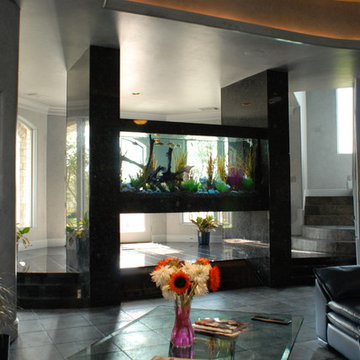
A One of Kind, this floating aquarium divides the entry from the family room but keeps with the open concept of the entire space. Filtration equipment for this project is located on a lower level with the piping inside the columns on the sides of the aquarium.
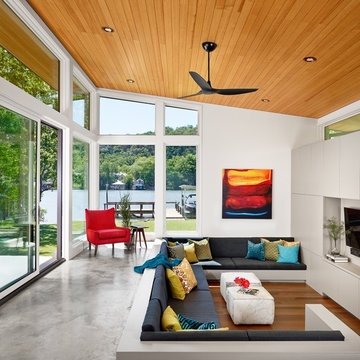
Esempio di un soggiorno moderno di medie dimensioni e aperto con pavimento in cemento e parete attrezzata
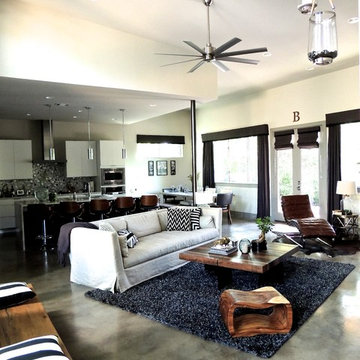
trent hultgren
Foto di un grande soggiorno moderno con parete attrezzata, pareti beige e pavimento in cemento
Foto di un grande soggiorno moderno con parete attrezzata, pareti beige e pavimento in cemento
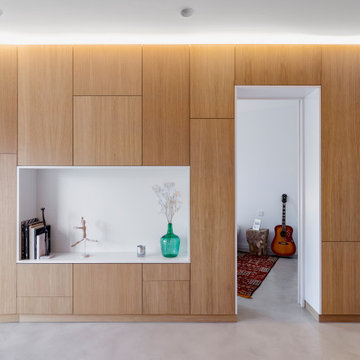
Mientras que la pared-mueble de madera une visualmente los espacios, también crea espacios en su interior: muebles para la tv, mesa de estudio, puertas, almacenaje, etc.
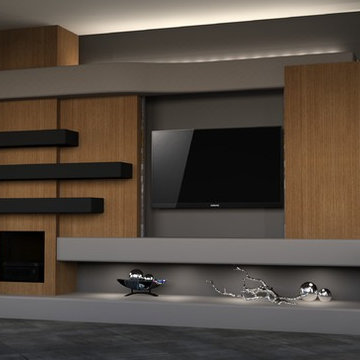
A media wall can be more than a TV on a wall. DAGR Design listens to what the clients main objective is and designs with style and functionality in mind. Beautiful artwork can be tucked away when viewing the TV and exposed when the TV is no longer needed. Either way, the wall can stand alone as a unique feature to the room.
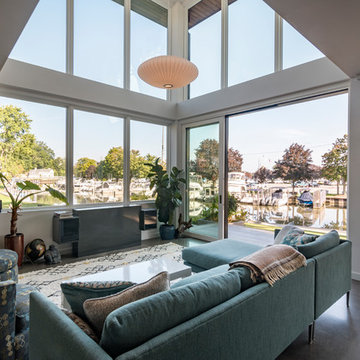
A couple wanted a weekend retreat without spending a majority of their getaway in an automobile. Therefore, a lot was purchased along the Rocky River with the vision of creating a nearby escape less than five miles away from their home. This 1,300 sf 24’ x 24’ dwelling is divided into a four square quadrant with the goal to create a variety of interior and exterior experiences while maintaining a rather small footprint.
Typically, when going on a weekend retreat one has the drive time to decompress. However, without this, the goal was to create a procession from the car to the house to signify such change of context. This concept was achieved through the use of a wood slatted screen wall which must be passed through. After winding around a collection of poured concrete steps and walls one comes to a wood plank bridge and crosses over a Japanese garden leaving all the stresses of the daily world behind.
The house is structured around a nine column steel frame grid, which reinforces the impression one gets of the four quadrants. The two rear quadrants intentionally house enclosed program space but once passed through, the floor plan completely opens to long views down to the mouth of the river into Lake Erie.
On the second floor the four square grid is stacked with one quadrant removed for the two story living area on the first floor to capture heightened views down the river. In a move to create complete separation there is a one quadrant roof top office with surrounding roof top garden space. The rooftop office is accessed through a unique approach by exiting onto a steel grated staircase which wraps up the exterior facade of the house. This experience provides an additional retreat within their weekend getaway, and serves as the apex of the house where one can completely enjoy the views of Lake Erie disappearing over the horizon.
Visually the house extends into the riverside site, but the four quadrant axis also physically extends creating a series of experiences out on the property. The Northeast kitchen quadrant extends out to become an exterior kitchen & dining space. The two-story Northwest living room quadrant extends out to a series of wrap around steps and lounge seating. A fire pit sits in this quadrant as well farther out in the lawn. A fruit and vegetable garden sits out in the Southwest quadrant in near proximity to the shed, and the entry sequence is contained within the Southeast quadrant extension. Internally and externally the whole house is organized in a simple and concise way and achieves the ultimate goal of creating many different experiences within a rationally sized footprint.
Photo: Sergiu Stoian

Bibliothek mit Kamin, offen zu Wohnbereich.
Offenes, mittelgroßes modernes Esszimmer mit Sichtbetonwänden und hellgrauem Boden in Betonoptik.
Fotograf: Ralf Dieter Bischoff
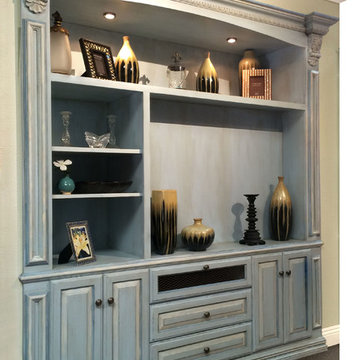
Beautiful eye-catching custom built-in entertainment center is embellished with decorative corbels and moldings and is finished is a gorgeous shabby chic multiple blue tone custom finish.
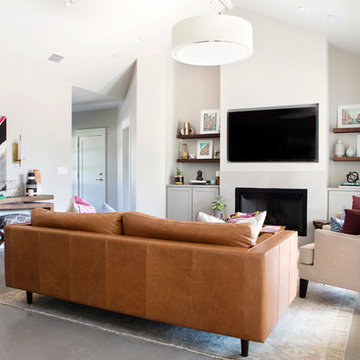
Photography by Mia Baxter
www.miabaxtersmail.com
Immagine di un grande soggiorno tradizionale aperto con pareti grigie, pavimento in cemento, camino classico, cornice del camino in pietra e parete attrezzata
Immagine di un grande soggiorno tradizionale aperto con pareti grigie, pavimento in cemento, camino classico, cornice del camino in pietra e parete attrezzata
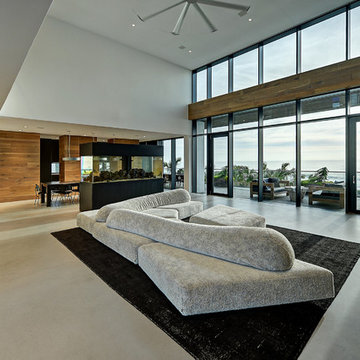
Severine Photography
Idee per un grande soggiorno design aperto con pareti bianche, pavimento in cemento, nessun camino e parete attrezzata
Idee per un grande soggiorno design aperto con pareti bianche, pavimento in cemento, nessun camino e parete attrezzata
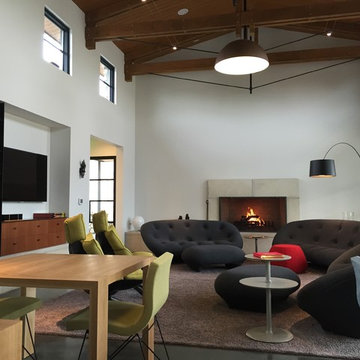
Comfortable modern living room minutes from Austin. Expansive porch and clerestory windows connect this warm modern interior to the Texas Hill Country. Photo: J Crawley
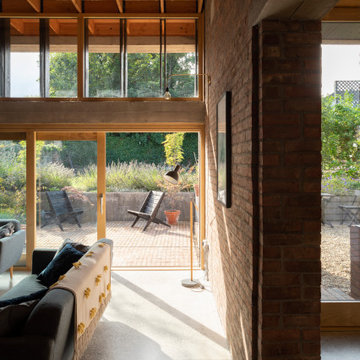
Esempio di un grande soggiorno minimal aperto con sala formale, pavimento in cemento, stufa a legna, cornice del camino in mattoni, parete attrezzata, pavimento grigio, soffitto a cassettoni e pareti in mattoni
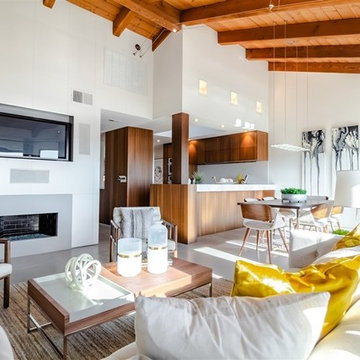
This home features unique Mid-Century architecture, with high ceilings and wood beams. It was important to keep the staging simple and functional and of course focus on a Mid-Century Modern look and feel. The furniture selection of this home is uncluttered with sleek lines both organic and geometric forms along with minimal ornamentation.
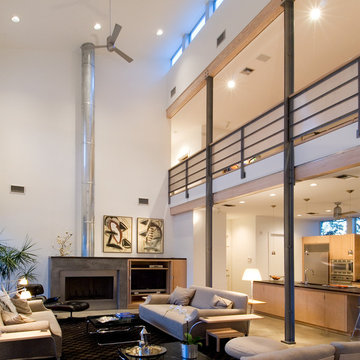
The client selected me as her architect after she had visited my earlier projects. She knew I would design a house with her that maximized the site's amenities: beautiful mature oaks and natural light and would allow the house to sit comfortably in its urban setting while giving her both privacy and tranquility.
Paul Hester, Photographer
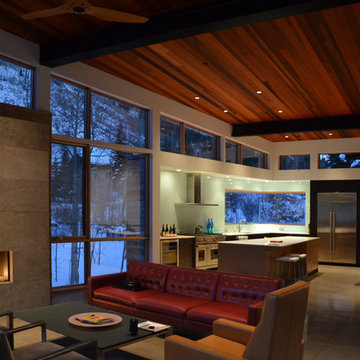
Foto di un grande soggiorno minimal aperto con sala formale, pareti beige, pavimento in cemento, camino lineare Ribbon, cornice del camino in pietra e parete attrezzata
Soggiorni con pavimento in cemento e parete attrezzata - Foto e idee per arredare
2