Soggiorni con parquet scuro - Foto e idee per arredare
Filtra anche per:
Budget
Ordina per:Popolari oggi
2781 - 2800 di 115.864 foto
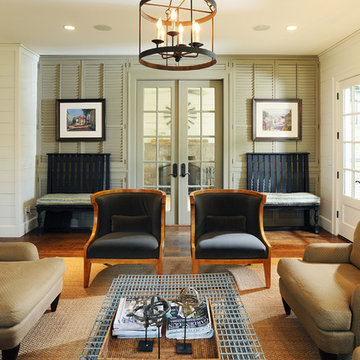
Reed Brown Photography
Foto di un soggiorno chic con sala formale, pareti bianche e parquet scuro
Foto di un soggiorno chic con sala formale, pareti bianche e parquet scuro
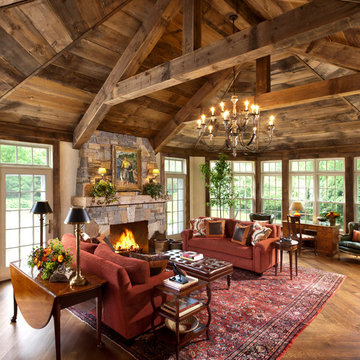
Designed by Jennifer Schuppie, this living room is the perfect example of dramatic architectural statements, complemented with rich textures and classic furniture pieces.
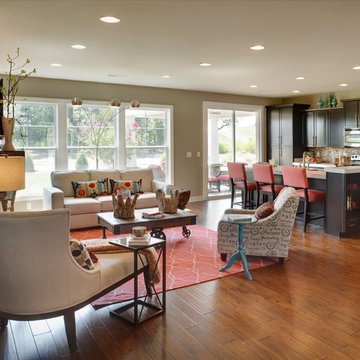
Jagoe Homes, Inc.
Project: Creekside at Deer Valley, Mulberry Craftsman Model Home.
Location: Owensboro, Kentucky. Elevation: Craftsman-C1, Site Number: CSDV 81.
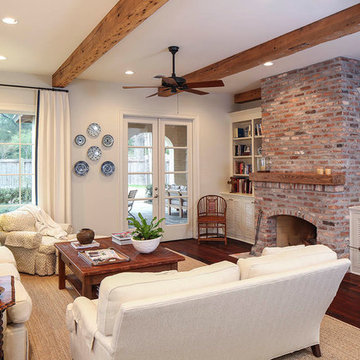
Photos by Melissa Oivanki/Oivanki Photography
Idee per un soggiorno classico con sala formale, pareti bianche, parquet scuro, camino classico e cornice del camino in mattoni
Idee per un soggiorno classico con sala formale, pareti bianche, parquet scuro, camino classico e cornice del camino in mattoni
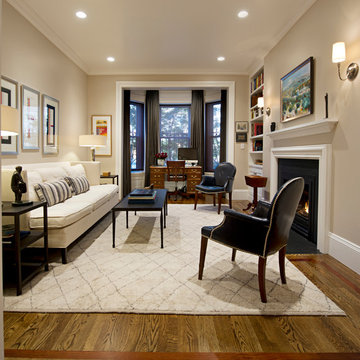
Diane Anton
Esempio di un soggiorno chic di medie dimensioni e aperto con sala formale, pareti beige, parquet scuro, camino classico, nessuna TV e cornice del camino in intonaco
Esempio di un soggiorno chic di medie dimensioni e aperto con sala formale, pareti beige, parquet scuro, camino classico, nessuna TV e cornice del camino in intonaco
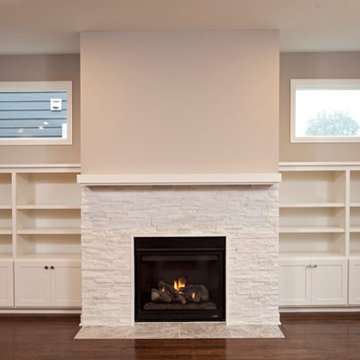
Ispirazione per un soggiorno design di medie dimensioni e aperto con pareti grigie, parquet scuro, camino classico, cornice del camino in pietra e nessuna TV
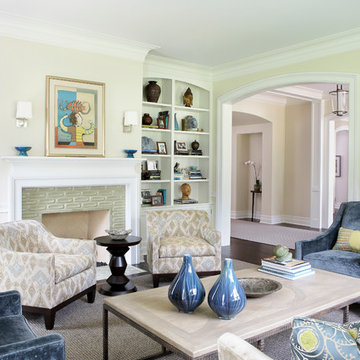
John Toniolo Architect
Jeff Harting
North Shore Architect
Custom Home
Highland Park
Photo taken by: Adam Jablonski
Esempio di un soggiorno chic di medie dimensioni e aperto con cornice del camino piastrellata, sala formale, parquet scuro, camino classico e pareti gialle
Esempio di un soggiorno chic di medie dimensioni e aperto con cornice del camino piastrellata, sala formale, parquet scuro, camino classico e pareti gialle
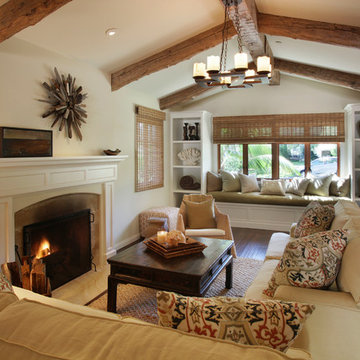
Immagine di un grande soggiorno mediterraneo chiuso con camino classico, pareti bianche, parquet scuro, cornice del camino piastrellata, nessuna TV e pavimento marrone
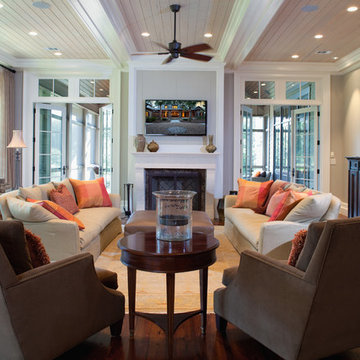
Idee per un soggiorno chic di medie dimensioni e aperto con sala formale, pareti beige, parquet scuro, camino classico, cornice del camino in pietra e TV a parete
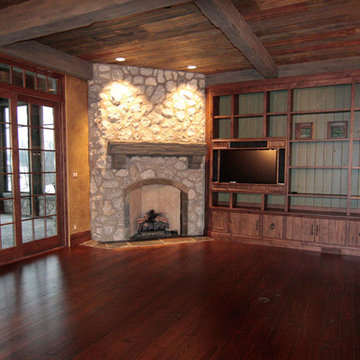
Family room with beautiful reclaimed heart pine flooring and custom built knotty alder cabinetry and trim. Reclaimed barn beams and reclaimed barn lumber panel the ceiling. Additional photos of this project appear on our website.
Architectural drawings by Leedy/Cripe Architects; general contracting by Martin Bros. Contracting, Inc.; home design by Design Group; exterior photos by Dave Hubler Photography.
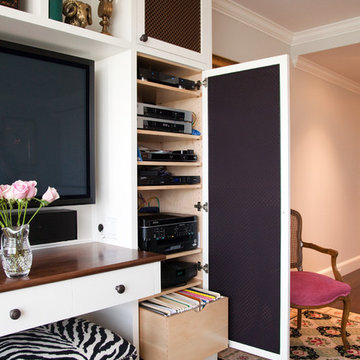
Living Room :
Photography by Eric Roth
Interior Design by Lewis Interiors
Every square inch of space was utilized to create a flexible, multi-purpose living space. Custom-painted grilles conceal audio/visual equipment and additional storage. The table below the tv pulls out to become an intimate cafe table/workspace.
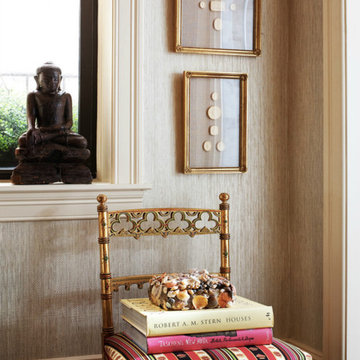
Bruce Buck for the New York Times
Idee per un piccolo soggiorno tradizionale chiuso con pareti beige, parquet scuro, angolo bar, nessun camino e TV a parete
Idee per un piccolo soggiorno tradizionale chiuso con pareti beige, parquet scuro, angolo bar, nessun camino e TV a parete
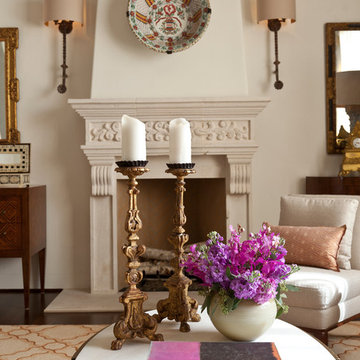
Featured on the cover of California Homes, this Santa Barbara style house in Montecito is a unique collection of old and new. Interior Design by Cabana Home Santa Barbara.
Photography by: Mark Lohman
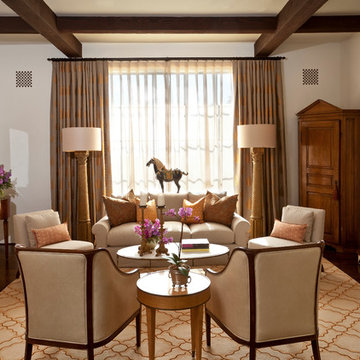
A Montecito Living room with Andulusian details: Dark wood beams set against white plaster ceiling and walls, and classic tile lined stair risers. Sofa chairs and an oval cocktail table offer a place for coffee and conversation between family and friends.
Photography by: Mark Lohman
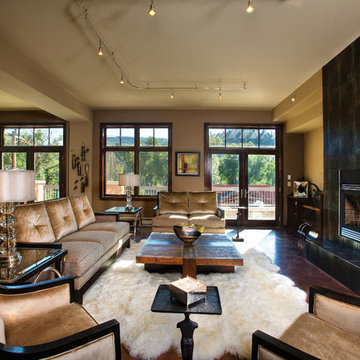
Contemporary metal fireplace facades, clean lined cabinetry and iridescent glass tile create a crisp decor. Cork floors, luxurious rugs and furniture upholstered in velvety textures give a sense of warmth.
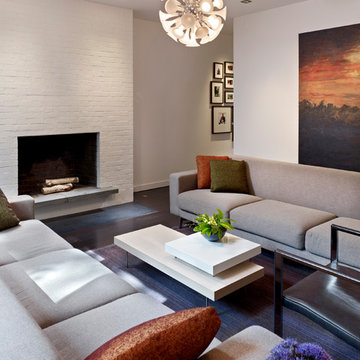
The original brick fireplace in the living room was updated with a new burnished metal hearth plate set flush into ebony bamboo floors.
© Jeffrey Totaro, photographer
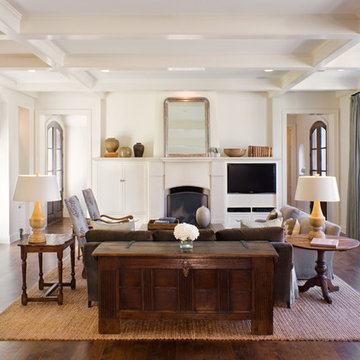
Resting on a corner lot, this charming French traditional home embraces the street on two sides. It offers a private countryside retreat with steep roof pitches, soothing materials, and an abundance of natural light.
Published:
Home by Design, February/March 2013
Luxe interiors + design, Austin + Hill Country Edition, Summer 2011 (Cover)
Luxe interiors + design, Houston Edition, Summer 2011
Photo Credit: Coles Hairston
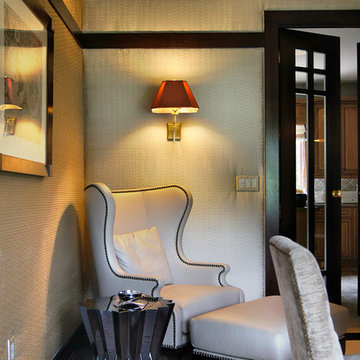
Classic design sensibility fuses with a touch of Zen in this ASID Award-winning dining room whose range of artisanal customizations beckons the eye to journey across its landscape. Bold horizontal elements reminiscent of Frank Lloyd Wright blend with expressive celebrations of dark color to reveal a sophisticated and subtle Asian influence. The artful intentionality of blended elements within the space gives rise to a sense of excitement and stillness, curiosity and ease. Commissioned by a discerning Japanese client with a love for the work of Frank Lloyd Wright, we created a uniquely elegant and functional environment that is equally inspiring when viewed from outside the room as when experienced within.
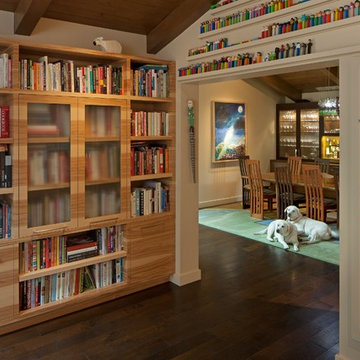
Tom Bonner Photography
Immagine di un soggiorno moderno di medie dimensioni e chiuso con libreria, parquet scuro, pareti bianche, nessun camino e nessuna TV
Immagine di un soggiorno moderno di medie dimensioni e chiuso con libreria, parquet scuro, pareti bianche, nessun camino e nessuna TV
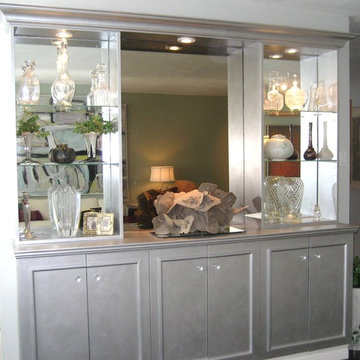
The china cabinet was Refinished with metallic silver paint, and mirror added to the back. New Crystal hardware & additional lighting gave the previously dated buffet a new life...Sheila Singer Design
Soggiorni con parquet scuro - Foto e idee per arredare
140