Soggiorni con parquet scuro e soffitto a cassettoni - Foto e idee per arredare
Filtra anche per:
Budget
Ordina per:Popolari oggi
1 - 20 di 805 foto

Idee per un soggiorno chic con pareti verdi, parquet scuro, camino classico, TV a parete e soffitto a cassettoni

A private reading and music room off the grand hallway creates a secluded and quite nook for members of a busy family
Esempio di un grande soggiorno chiuso con libreria, pareti verdi, parquet scuro, camino ad angolo, cornice del camino in mattoni, nessuna TV, pavimento marrone, soffitto a cassettoni e pannellatura
Esempio di un grande soggiorno chiuso con libreria, pareti verdi, parquet scuro, camino ad angolo, cornice del camino in mattoni, nessuna TV, pavimento marrone, soffitto a cassettoni e pannellatura

Idee per un soggiorno classico chiuso con sala della musica, pareti grigie, parquet scuro, camino classico, nessuna TV, pavimento marrone, soffitto a cassettoni e carta da parati
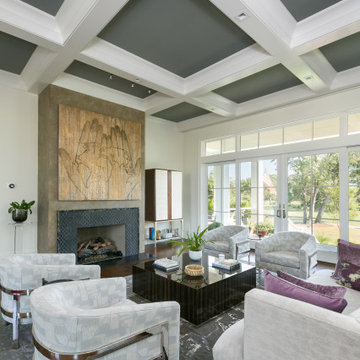
Esempio di un soggiorno contemporaneo aperto con pareti bianche, parquet scuro, camino classico, pavimento marrone e soffitto a cassettoni
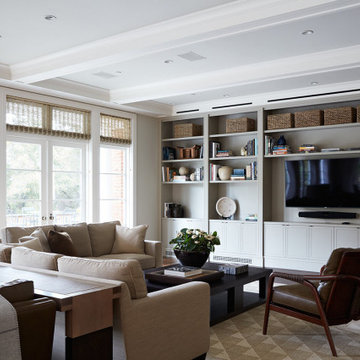
Complete remodel of kitchen, bathrooms, closets, and partial remodel of some common areas. Work included extensive stone, casework, light and plumbing fixtures installations, AV upgrades, and refinishing throughout. Includes seven bedrooms, seven full baths, two half-baths, conservatory, library, basement with wine cellar, pool house and pool, garden house, and play structure.
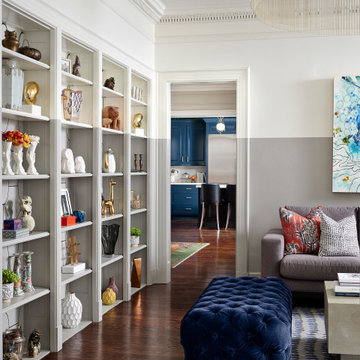
Esempio di un soggiorno bohémian chiuso con pareti grigie, parquet scuro e soffitto a cassettoni

Immagine di un soggiorno minimal di medie dimensioni e stile loft con pareti bianche, parquet scuro, camino classico, cornice del camino in pietra, TV a parete, pavimento marrone e soffitto a cassettoni

Immagine di un grande soggiorno tradizionale aperto con sala formale, pareti grigie, parquet scuro, camino bifacciale, cornice del camino piastrellata, TV a parete, pavimento marrone e soffitto a cassettoni

Natural light exposes the beautiful details of this great room. Coffered ceiling encompasses a majestic old world feeling of this stone and shiplap fireplace. Comfort and beauty combo.

Tastefully designed in warm hues, the light-filled great room is shaped in a perfect octagon. Decorative beams frame the angles of the ceiling. The two-tier iron chandeliers from Hinkley Lighting are open and airy.
Project Details // Sublime Sanctuary
Upper Canyon, Silverleaf Golf Club
Scottsdale, Arizona
Architecture: Drewett Works
Builder: American First Builders
Interior Designer: Michele Lundstedt
Landscape architecture: Greey | Pickett
Photography: Werner Segarra
Lights: Hinkley Lighting
https://www.drewettworks.com/sublime-sanctuary/
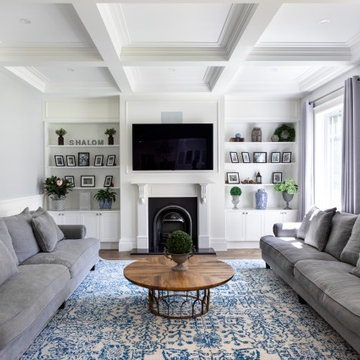
Foto di un soggiorno classico con pareti bianche, parquet scuro, camino classico, TV a parete, pavimento marrone, soffitto a cassettoni e boiserie

This image showcases the epitome of luxury in the living room of a high-end residence. The design choices exude elegance and opulence, with a focus on creating a serene and inviting retreat. Key elements include the plush upholstered sofa, sumptuous cushions, and exquisite detailing such as the intricate molding and elegant light fixtures. The color palette is carefully curated to evoke a sense of tranquility, with soft neutrals and muted tones creating a soothing ambiance. Luxurious textures and materials, such as velvet, silk, and marble, add depth and tactile richness to the space. With its impeccable craftsmanship and attention to detail, this living room exemplifies timeless elegance and offers a sanctuary of comfort and style.

Ispirazione per un soggiorno minimalista aperto con pareti bianche, parquet scuro, camino classico, cornice del camino in cemento, pavimento marrone e soffitto a cassettoni

A comfortable living room with large furniture-style built-ins around the stone fireplace
Photo by Ashley Avila Photography
Esempio di un soggiorno classico di medie dimensioni e aperto con pareti beige, parquet scuro, camino classico, cornice del camino in pietra, nessuna TV, pavimento marrone e soffitto a cassettoni
Esempio di un soggiorno classico di medie dimensioni e aperto con pareti beige, parquet scuro, camino classico, cornice del camino in pietra, nessuna TV, pavimento marrone e soffitto a cassettoni

This step-down family room features a coffered ceiling and a fireplace with a black slate hearth. We made the fireplace’s surround and mantle to match the raised paneled doors on the built-in storage cabinets on the right. For a unified look and to create a subtle focal point, we added moulding to the rest of the wall and above the fireplace.
Sleek and contemporary, this beautiful home is located in Villanova, PA. Blue, white and gold are the palette of this transitional design. With custom touches and an emphasis on flow and an open floor plan, the renovation included the kitchen, family room, butler’s pantry, mudroom, two powder rooms and floors.
Rudloff Custom Builders has won Best of Houzz for Customer Service in 2014, 2015 2016, 2017 and 2019. We also were voted Best of Design in 2016, 2017, 2018, 2019 which only 2% of professionals receive. Rudloff Custom Builders has been featured on Houzz in their Kitchen of the Week, What to Know About Using Reclaimed Wood in the Kitchen as well as included in their Bathroom WorkBook article. We are a full service, certified remodeling company that covers all of the Philadelphia suburban area. This business, like most others, developed from a friendship of young entrepreneurs who wanted to make a difference in their clients’ lives, one household at a time. This relationship between partners is much more than a friendship. Edward and Stephen Rudloff are brothers who have renovated and built custom homes together paying close attention to detail. They are carpenters by trade and understand concept and execution. Rudloff Custom Builders will provide services for you with the highest level of professionalism, quality, detail, punctuality and craftsmanship, every step of the way along our journey together.
Specializing in residential construction allows us to connect with our clients early in the design phase to ensure that every detail is captured as you imagined. One stop shopping is essentially what you will receive with Rudloff Custom Builders from design of your project to the construction of your dreams, executed by on-site project managers and skilled craftsmen. Our concept: envision our client’s ideas and make them a reality. Our mission: CREATING LIFETIME RELATIONSHIPS BUILT ON TRUST AND INTEGRITY.
Photo Credit: Linda McManus Images
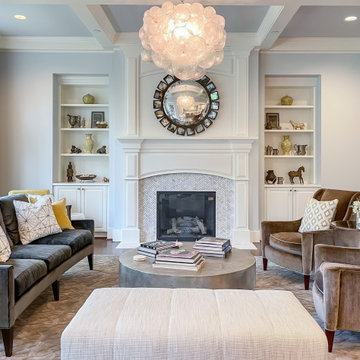
Transitional Style formal living room with fireplace, built-ins and decorative chandelier
Esempio di un grande soggiorno tradizionale aperto con sala formale, pareti blu, parquet scuro, camino classico, cornice del camino piastrellata, nessuna TV, pavimento marrone e soffitto a cassettoni
Esempio di un grande soggiorno tradizionale aperto con sala formale, pareti blu, parquet scuro, camino classico, cornice del camino piastrellata, nessuna TV, pavimento marrone e soffitto a cassettoni
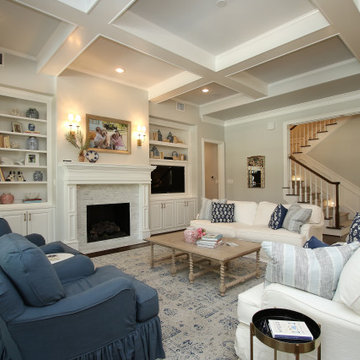
Immagine di un grande soggiorno tradizionale aperto con pareti grigie, parquet scuro, camino classico, cornice del camino piastrellata, pavimento marrone e soffitto a cassettoni

The fireplace and mantle in the family room. Note the coffered ceiling and the stains tongue and groove ceiling.
The oversized window look out onto the pool and onto the fairway
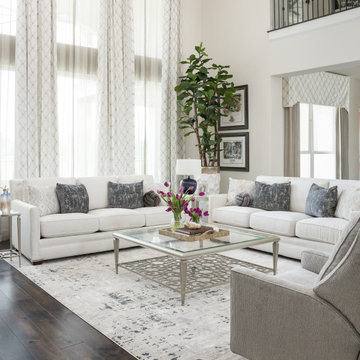
Ispirazione per un grande soggiorno classico aperto con pareti grigie, parquet scuro, TV a parete e soffitto a cassettoni
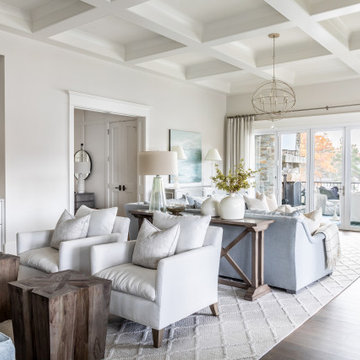
Immagine di un soggiorno stile marino con pareti grigie, parquet scuro, pavimento marrone e soffitto a cassettoni
Soggiorni con parquet scuro e soffitto a cassettoni - Foto e idee per arredare
1