Soggiorni con parquet scuro e camino bifacciale - Foto e idee per arredare
Filtra anche per:
Budget
Ordina per:Popolari oggi
1 - 20 di 2.730 foto
1 di 3

The entry herringbone floor pattern leads way to a wine room that becomes the jewel of the home with a viewing window from the dining room that displays a wine collection on a floating stone counter lit by Metro Lighting. The hub of the home includes the kitchen with midnight blue & white custom cabinets by Beck Allen Cabinetry, a quaint banquette & an artful La Cornue range that are all highlighted with brass hardware. The kitchen connects to the living space with a cascading see-through fireplace that is surfaced with an undulating textural tile.
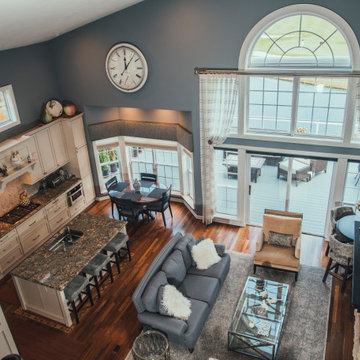
Two-story great room overlooking golf course.
Foto di un soggiorno classico di medie dimensioni e aperto con pareti grigie, parquet scuro, camino bifacciale, cornice del camino in pietra, TV a parete, pavimento rosso e soffitto a volta
Foto di un soggiorno classico di medie dimensioni e aperto con pareti grigie, parquet scuro, camino bifacciale, cornice del camino in pietra, TV a parete, pavimento rosso e soffitto a volta
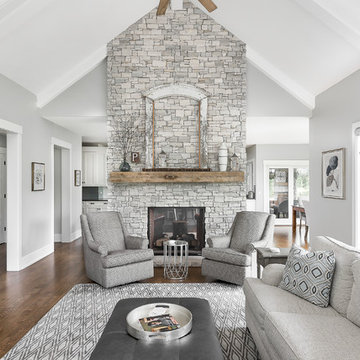
Ispirazione per un grande soggiorno classico aperto con pareti grigie, camino bifacciale, cornice del camino in pietra, pavimento marrone, parquet scuro e TV a parete

Tricia Shay Photography
Ispirazione per un soggiorno country di medie dimensioni e aperto con pareti bianche, parquet scuro, camino bifacciale, cornice del camino in pietra, TV nascosta e pavimento marrone
Ispirazione per un soggiorno country di medie dimensioni e aperto con pareti bianche, parquet scuro, camino bifacciale, cornice del camino in pietra, TV nascosta e pavimento marrone

Idee per un grande soggiorno minimalista aperto con parquet scuro, cornice del camino piastrellata, pareti bianche, camino bifacciale e TV a parete
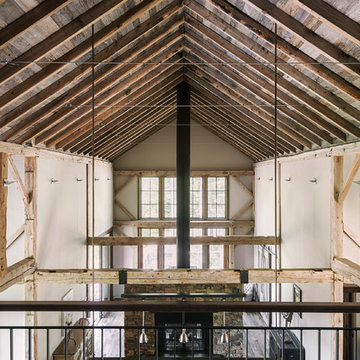
We used the timber frame of a century old barn to build this rustic modern house. The barn was dismantled, and reassembled on site. Inside, we designed the home to showcase as much of the original timber frame as possible. This can best be seen on the third floor landing. The fireplace is double-sided and is in the center of the great room.
Photography by Todd Crawford
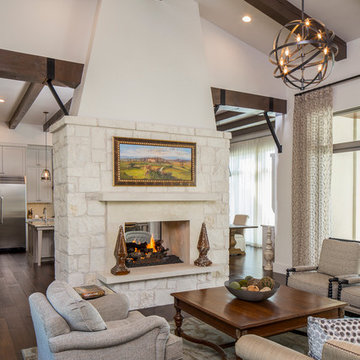
Fine Focus Photography
Foto di un grande soggiorno country aperto con pareti bianche, parquet scuro, camino bifacciale, cornice del camino in pietra e nessuna TV
Foto di un grande soggiorno country aperto con pareti bianche, parquet scuro, camino bifacciale, cornice del camino in pietra e nessuna TV
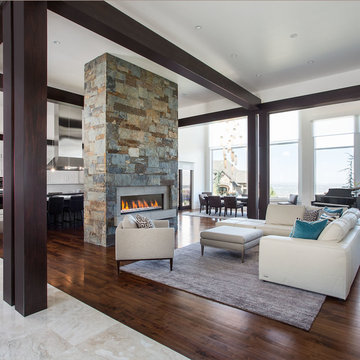
Scot Zimmerman
Immagine di un ampio soggiorno design aperto con pareti bianche, parquet scuro, camino bifacciale, cornice del camino in pietra e sala formale
Immagine di un ampio soggiorno design aperto con pareti bianche, parquet scuro, camino bifacciale, cornice del camino in pietra e sala formale

An open house lot is like a blank canvas. When Mathew first visited the wooded lot where this home would ultimately be built, the landscape spoke to him clearly. Standing with the homeowner, it took Mathew only twenty minutes to produce an initial color sketch that captured his vision - a long, circular driveway and a home with many gables set at a picturesque angle that complemented the contours of the lot perfectly.
The interior was designed using a modern mix of architectural styles – a dash of craftsman combined with some colonial elements – to create a sophisticated yet truly comfortable home that would never look or feel ostentatious.
Features include a bright, open study off the entry. This office space is flanked on two sides by walls of expansive windows and provides a view out to the driveway and the woods beyond. There is also a contemporary, two-story great room with a see-through fireplace. This space is the heart of the home and provides a gracious transition, through two sets of double French doors, to a four-season porch located in the landscape of the rear yard.
This home offers the best in modern amenities and design sensibilities while still maintaining an approachable sense of warmth and ease.
Photo by Eric Roth
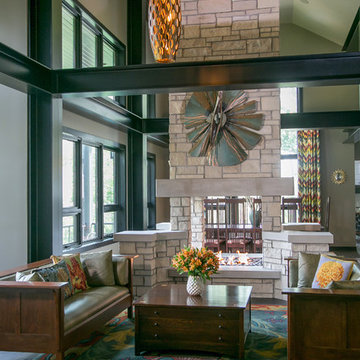
Ispirazione per un soggiorno classico aperto con sala formale, pareti grigie, parquet scuro, camino bifacciale, cornice del camino in pietra e pavimento marrone
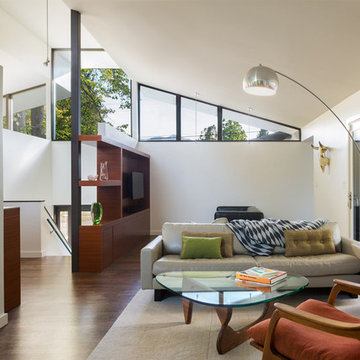
The living room was re-oriented to take advantage of indoor-outdoor living with large sliders and an indoor-outdoor fireplace. The space is now a well-used extension of the living area.
© Andrew Pogue Photo
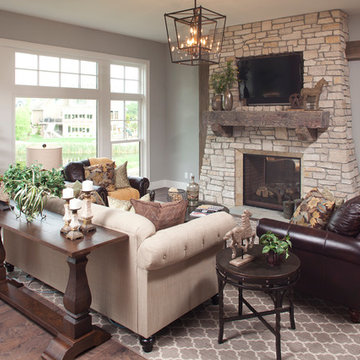
Ispirazione per un soggiorno tradizionale con pareti grigie, parquet scuro, camino bifacciale, cornice del camino in pietra e TV a parete

To receive information on products and materials used on this project, please contact me via http://www.iredzine.com
Photos by Jenifer Koskinen- Merritt Design Photo
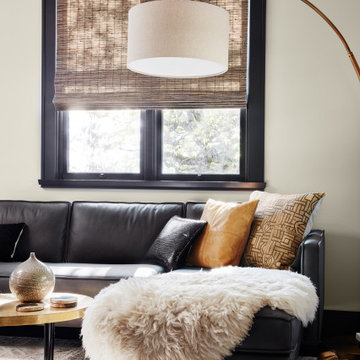
Living Room sectional with floor lamp and brass cocktail table
Esempio di un soggiorno chic di medie dimensioni e aperto con pareti grigie, parquet scuro, camino bifacciale, cornice del camino in pietra, nessuna TV e pavimento nero
Esempio di un soggiorno chic di medie dimensioni e aperto con pareti grigie, parquet scuro, camino bifacciale, cornice del camino in pietra, nessuna TV e pavimento nero
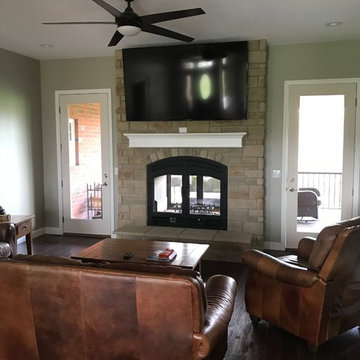
Acucraft Hearthroom 44 Indoor Outdoor See Through Wood Burning Fireplace with Arched Front & Doors, Basket Handles, Black Matte Finish, Real Stone Surround and Hearthstone Hearth.
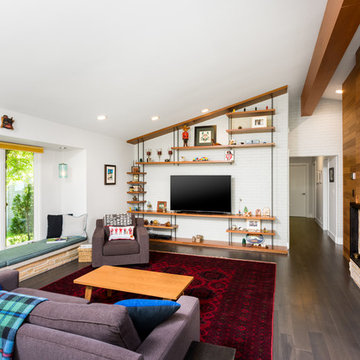
Idee per un grande soggiorno moderno aperto con pareti bianche, parquet scuro, cornice del camino in mattoni, pavimento marrone, camino bifacciale e parete attrezzata

Custom wall recess built to house restoration hardware shelving units, This contemporary living space houses a full size golf simulator and pool table on the left hand side. The windows above the bar act as a pass through to the lanai. This is the perfect room to host your guests in .
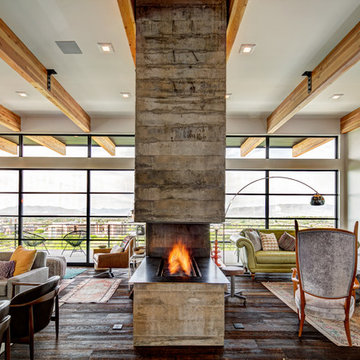
Immagine di un soggiorno moderno aperto con pareti grigie, parquet scuro e camino bifacciale
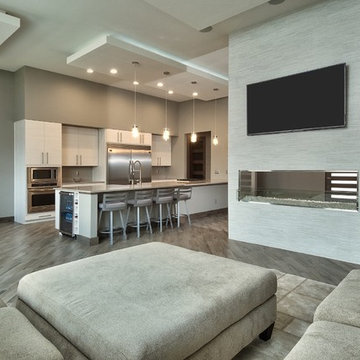
Immagine di un soggiorno moderno di medie dimensioni e chiuso con sala formale, pareti grigie, parquet scuro, camino bifacciale, cornice del camino in intonaco, TV a parete e pavimento grigio
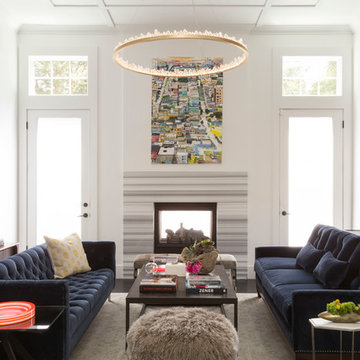
Ispirazione per un grande soggiorno design con pareti bianche, camino bifacciale, sala formale e parquet scuro
Soggiorni con parquet scuro e camino bifacciale - Foto e idee per arredare
1