Soggiorni con parquet scuro e camino bifacciale - Foto e idee per arredare
Filtra anche per:
Budget
Ordina per:Popolari oggi
61 - 80 di 2.730 foto
1 di 3
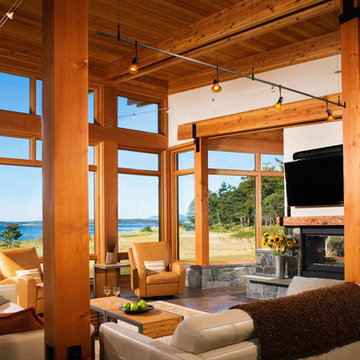
Esempio di un soggiorno rustico con pareti bianche, parquet scuro, camino bifacciale e cornice del camino in pietra
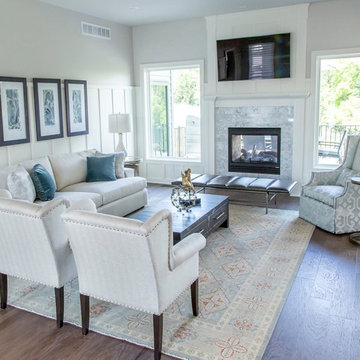
NFM
Idee per un soggiorno chic di medie dimensioni e chiuso con sala formale, pareti beige, parquet scuro, camino bifacciale, cornice del camino in pietra, TV a parete e pavimento marrone
Idee per un soggiorno chic di medie dimensioni e chiuso con sala formale, pareti beige, parquet scuro, camino bifacciale, cornice del camino in pietra, TV a parete e pavimento marrone
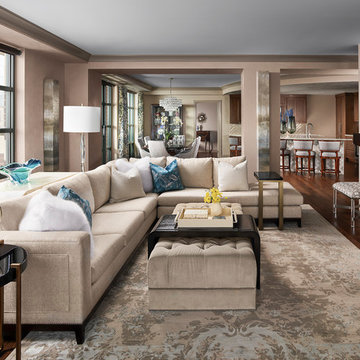
Sophisticated and Transitional Family Room with Expansive Sectional; photo by Eric Lucero Photography
Idee per un soggiorno tradizionale di medie dimensioni e aperto con pareti beige, camino bifacciale, cornice del camino piastrellata, TV a parete, pavimento marrone e parquet scuro
Idee per un soggiorno tradizionale di medie dimensioni e aperto con pareti beige, camino bifacciale, cornice del camino piastrellata, TV a parete, pavimento marrone e parquet scuro
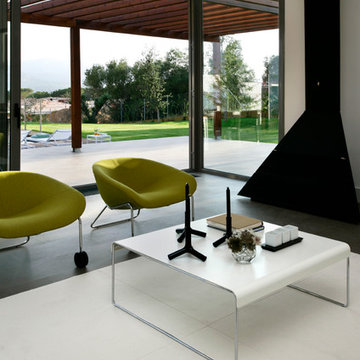
capella arquitectura, rafaelvargas
Ispirazione per un soggiorno minimal di medie dimensioni e chiuso con pareti bianche, parquet scuro, camino bifacciale e nessuna TV
Ispirazione per un soggiorno minimal di medie dimensioni e chiuso con pareti bianche, parquet scuro, camino bifacciale e nessuna TV
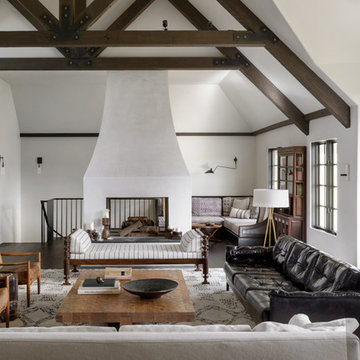
Esempio di un soggiorno mediterraneo aperto con pareti bianche, parquet scuro, camino bifacciale e pavimento marrone
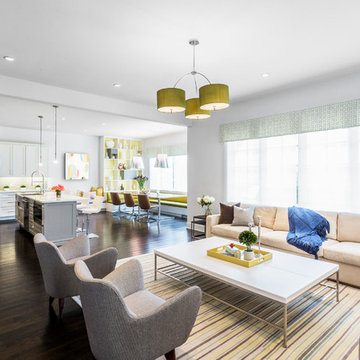
Esempio di un grande soggiorno design chiuso con pareti bianche, parquet scuro, TV a parete, camino bifacciale, cornice del camino in intonaco e pavimento marrone
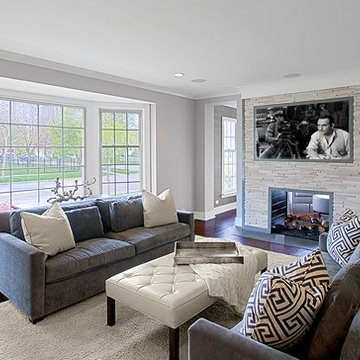
Family room with sided fireplace has large bay window for lots of natural light. Norman Sizemore- Photographer
Ispirazione per un soggiorno chic di medie dimensioni e aperto con pareti grigie, parquet scuro, camino bifacciale, cornice del camino in pietra e TV a parete
Ispirazione per un soggiorno chic di medie dimensioni e aperto con pareti grigie, parquet scuro, camino bifacciale, cornice del camino in pietra e TV a parete
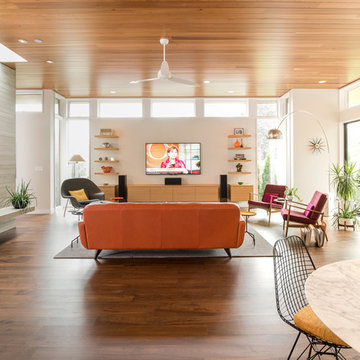
Photo by: Chad Holder
Esempio di un soggiorno moderno aperto e di medie dimensioni con parquet scuro, camino bifacciale e TV a parete
Esempio di un soggiorno moderno aperto e di medie dimensioni con parquet scuro, camino bifacciale e TV a parete
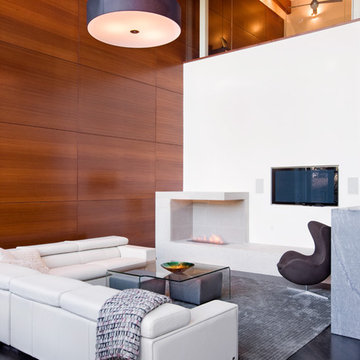
Project by Dick Clark Architecture of Austin Texas
Esempio di un grande soggiorno design aperto con pareti bianche, parquet scuro, camino bifacciale, cornice del camino piastrellata e TV a parete
Esempio di un grande soggiorno design aperto con pareti bianche, parquet scuro, camino bifacciale, cornice del camino piastrellata e TV a parete
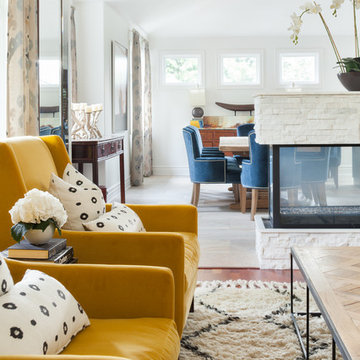
Immagine di un soggiorno chic di medie dimensioni e aperto con pareti bianche, camino bifacciale, sala formale, parquet scuro, cornice del camino in pietra e pavimento marrone
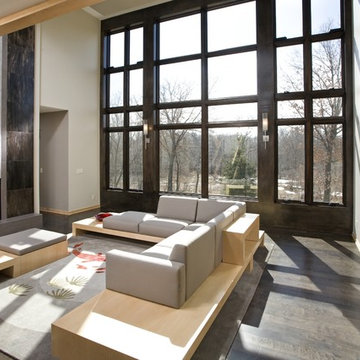
We used black stained windows to give a “punched hole” appearance. The interior of the home was kept very contemporary with the use of natural flat maple trim, with many contrasting colors. Displayed in the photo is the fireplace wall w/ Loewen window wall. | Photography: Landmark Photography
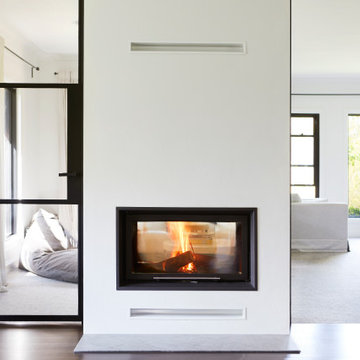
This 90's home received a complete transformation. A renovation on a tight timeframe meant we used our designer tricks to create a home that looks and feels completely different while keeping construction to a bare minimum. This beautiful Dulux 'Currency Creek' kitchen was custom made to fit the original kitchen layout. Opening the space up by adding glass steel framed doors and a double sided Mt Blanc fireplace allowed natural light to flood through.
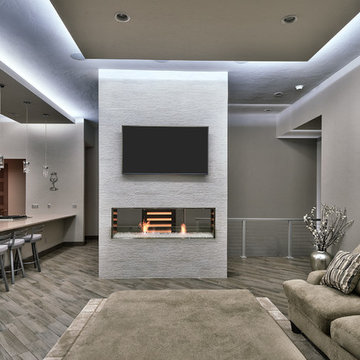
Immagine di un soggiorno minimalista di medie dimensioni e chiuso con sala formale, pareti grigie, parquet scuro, camino bifacciale, cornice del camino in intonaco, TV a parete e pavimento grigio
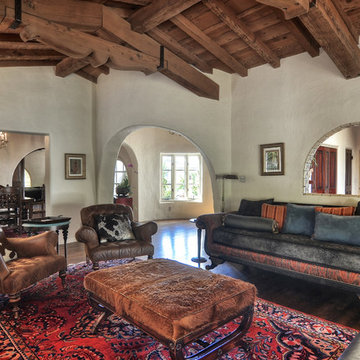
Esempio di un ampio soggiorno mediterraneo aperto con sala formale, pareti bianche, parquet scuro, camino bifacciale, cornice del camino in intonaco e TV a parete
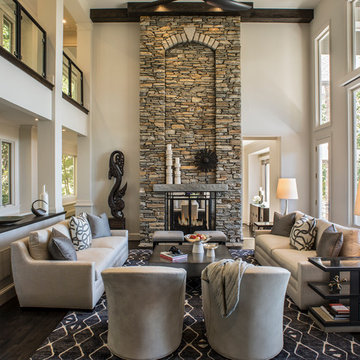
Photography by: David Dietrich Renovation by: Tom Vorys, Cornerstone Construction Cabinetry by: Benbow & Associates Countertops by: Solid Surface Specialties Appliances & Plumbing: Ferguson Lighting Design: David Terry Lighting Fixtures: Lux Lighting
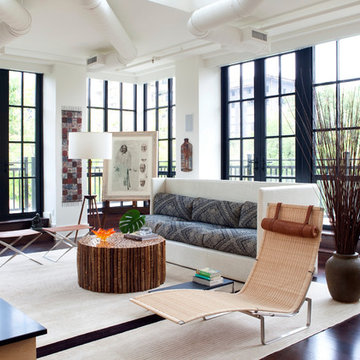
Stacy Zarin Goldberg
Immagine di un grande soggiorno minimal aperto con pareti bianche, parquet scuro, camino bifacciale, cornice del camino in legno, pavimento marrone e parete attrezzata
Immagine di un grande soggiorno minimal aperto con pareti bianche, parquet scuro, camino bifacciale, cornice del camino in legno, pavimento marrone e parete attrezzata

Full design of all Architectural details and finishes with turn-key furnishings and styling throughout with this Grand Living room.
Photography by Carlson Productions, LLC

Client wanted to use the space just off the dining area to sit and relax. I arranged for chairs to be re-upholstered with fabric available at Hogan Interiors, the wooden floor compliments the fabric creating a ward comfortable space, added to this was a rug to add comfort and minimise noise levels. Floor lamp created a beautiful space for reading or relaxing near the fire while still in the dining living areas. The shelving allowed for books, and ornaments to be displayed while the closed areas allowed for more private items to be stored.

Keeping the original fireplace and darkening the floors created the perfect complement to the white walls.
Idee per un soggiorno minimalista di medie dimensioni e aperto con sala della musica, parquet scuro, camino bifacciale, cornice del camino in pietra, pavimento nero e soffitto in legno
Idee per un soggiorno minimalista di medie dimensioni e aperto con sala della musica, parquet scuro, camino bifacciale, cornice del camino in pietra, pavimento nero e soffitto in legno
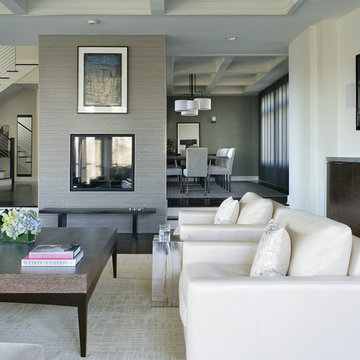
Peter Rymwid Photography
Ispirazione per un soggiorno minimalista di medie dimensioni e aperto con sala formale, pareti bianche, parquet scuro, camino bifacciale, cornice del camino in pietra e TV a parete
Ispirazione per un soggiorno minimalista di medie dimensioni e aperto con sala formale, pareti bianche, parquet scuro, camino bifacciale, cornice del camino in pietra e TV a parete
Soggiorni con parquet scuro e camino bifacciale - Foto e idee per arredare
4