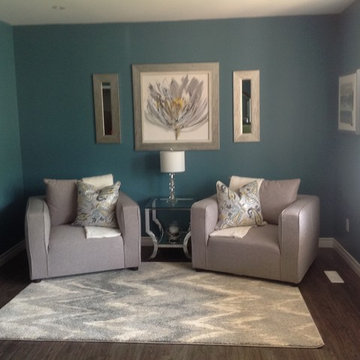Soggiorni turchesi con parquet scuro - Foto e idee per arredare
Filtra anche per:
Budget
Ordina per:Popolari oggi
1 - 20 di 791 foto

Idee per un grande soggiorno stile marino con parquet scuro, pareti bianche, camino classico, cornice del camino in legno, TV nascosta e pavimento marrone

Bernard Andre
Immagine di un soggiorno design di medie dimensioni con sala formale, pareti bianche, parquet scuro, nessun camino, nessuna TV, pavimento grigio e tappeto
Immagine di un soggiorno design di medie dimensioni con sala formale, pareti bianche, parquet scuro, nessun camino, nessuna TV, pavimento grigio e tappeto

Esempio di un soggiorno contemporaneo con pareti bianche, parquet scuro e pavimento marrone
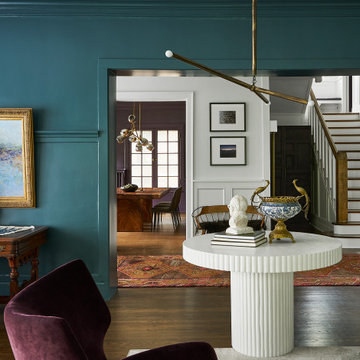
Esempio di un grande soggiorno contemporaneo chiuso con pareti verdi, parquet scuro, camino classico e cornice del camino in mattoni

Charles Lauersdorf
Realty Pro Shots
Foto di un soggiorno minimal aperto con pareti grigie, parquet scuro, camino lineare Ribbon, cornice del camino piastrellata, parete attrezzata e pavimento marrone
Foto di un soggiorno minimal aperto con pareti grigie, parquet scuro, camino lineare Ribbon, cornice del camino piastrellata, parete attrezzata e pavimento marrone
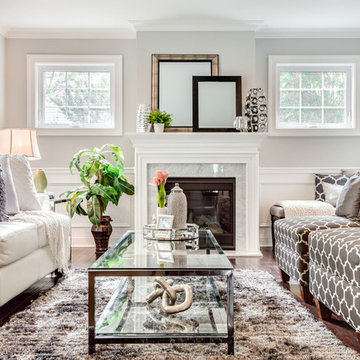
Matt Robnett from Plush Photography
Esempio di un soggiorno tradizionale con sala formale, parquet scuro, nessuna TV e camino classico
Esempio di un soggiorno tradizionale con sala formale, parquet scuro, nessuna TV e camino classico

A custom millwork piece in the living room was designed to house an entertainment center, work space, and mud room storage for this 1700 square foot loft in Tribeca. Reclaimed gray wood clads the storage and compliments the gray leather desk. Blackened Steel works with the gray material palette at the desk wall and entertainment area. An island with customization for the family dog completes the large, open kitchen. The floors were ebonized to emphasize the raw materials in the space.

This new riverfront townhouse is on three levels. The interiors blend clean contemporary elements with traditional cottage architecture. It is luxurious, yet very relaxed.
The Weiland sliding door is fully recessed in the wall on the left. The fireplace stone is called Hudson Ledgestone by NSVI. The cabinets are custom. The cabinet on the left has articulated doors that slide out and around the back to reveal the tv. It is a beautiful solution to the hide/show tv dilemma that goes on in many households! The wall paint is a custom mix of a Benjamin Moore color, Glacial Till, AF-390. The trim paint is Benjamin Moore, Floral White, OC-29.
Project by Portland interior design studio Jenni Leasia Interior Design. Also serving Lake Oswego, West Linn, Vancouver, Sherwood, Camas, Oregon City, Beaverton, and the whole of Greater Portland.
For more about Jenni Leasia Interior Design, click here: https://www.jennileasiadesign.com/
To learn more about this project, click here:
https://www.jennileasiadesign.com/lakeoswegoriverfront

Client wanted to use the space just off the dining area to sit and relax. I arranged for chairs to be re-upholstered with fabric available at Hogan Interiors, the wooden floor compliments the fabric creating a ward comfortable space, added to this was a rug to add comfort and minimise noise levels. Floor lamp created a beautiful space for reading or relaxing near the fire while still in the dining living areas. The shelving allowed for books, and ornaments to be displayed while the closed areas allowed for more private items to be stored.

Keeping the original fireplace and darkening the floors created the perfect complement to the white walls.
Idee per un soggiorno minimalista di medie dimensioni e aperto con sala della musica, parquet scuro, camino bifacciale, cornice del camino in pietra, pavimento nero e soffitto in legno
Idee per un soggiorno minimalista di medie dimensioni e aperto con sala della musica, parquet scuro, camino bifacciale, cornice del camino in pietra, pavimento nero e soffitto in legno
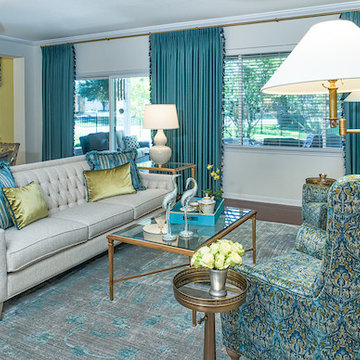
This home, in a Sun City development in Georgetown, Texas is awash with pure, clear tones of aqua, chartreuse, teal and turquoise. Off-white walls serve as the perfect backdrop for custom draperies trimmed with luxurious tasseled fringe and furniture in jewel-toned upholstery.
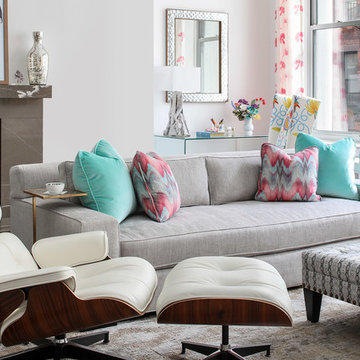
From the moment you walk off the elevator into their living room, the feeling is bright, inviting & comfortable. How unexpected for an urban retreat, full of life, color and whimsy.
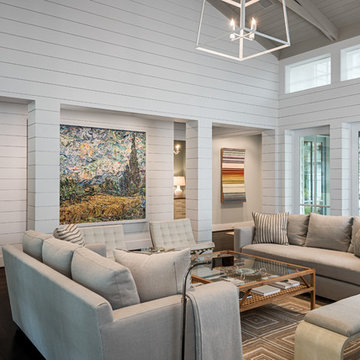
Peter Molick Photography
Idee per un soggiorno country aperto con pareti bianche, parquet scuro e pavimento marrone
Idee per un soggiorno country aperto con pareti bianche, parquet scuro e pavimento marrone

Esempio di un soggiorno contemporaneo con libreria, pareti grigie e parquet scuro
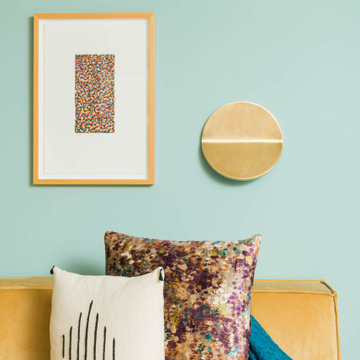
This beautiful home got a stunning makeover from our Oakland studio. We pulled colors from the client's beautiful heirloom quilt, which we used as an inspiration point to plan the design scheme. The bedroom got a calm and soothing appeal with a muted teal color. The adjoining bathroom was redesigned to accommodate a dual vanity, a free-standing tub, and a steam shower, all held together neatly by the river rock flooring. The living room used a different shade of teal with gold accents to create a lively, cheerful ambiance. The kitchen layout was maximized with a large island with a stunning cascading countertop. Fun colors and attractive backsplash tiles create a cheerful pop.
---
Designed by Oakland interior design studio Joy Street Design. Serving Alameda, Berkeley, Orinda, Walnut Creek, Piedmont, and San Francisco.
For more about Joy Street Design, see here:
https://www.joystreetdesign.com/
To learn more about this project, see here:
https://www.joystreetdesign.com/portfolio/oakland-home-transformation
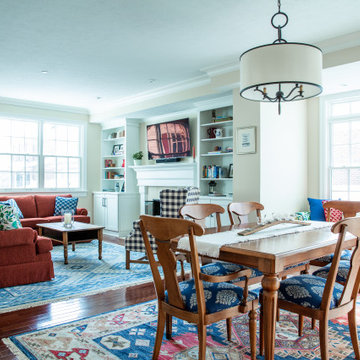
Esempio di un soggiorno classico di medie dimensioni e aperto con pareti beige, parquet scuro, camino classico, cornice del camino in pietra e TV a parete

Idee per un soggiorno chic di medie dimensioni e chiuso con sala formale, pareti bianche, parquet scuro, TV a parete, pavimento marrone, camino classico e cornice del camino in legno

Custom Home in Dallas (Midway Hollow), Dallas
Immagine di un grande soggiorno tradizionale aperto con cornice del camino piastrellata, pavimento marrone, travi a vista, pareti bianche, parquet scuro e camino lineare Ribbon
Immagine di un grande soggiorno tradizionale aperto con cornice del camino piastrellata, pavimento marrone, travi a vista, pareti bianche, parquet scuro e camino lineare Ribbon
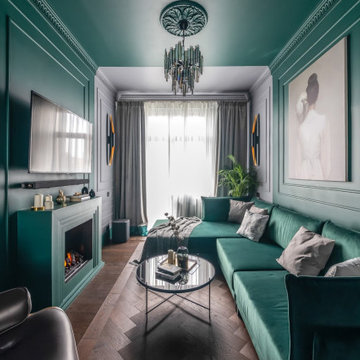
В комнате удачно замиксовались буржуазная роскошь ар-деко и наследие сталинского ампира. На стенах панели-буазери и каминный портал, на полу – строгая английская елочка оттенка молочного шоколада.
Soggiorni turchesi con parquet scuro - Foto e idee per arredare
1
