Soggiorni con parquet scuro e pavimento multicolore - Foto e idee per arredare
Filtra anche per:
Budget
Ordina per:Popolari oggi
1 - 20 di 291 foto
1 di 3
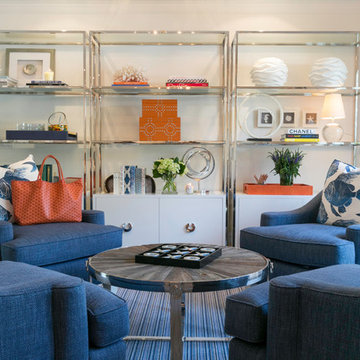
Esempio di un grande soggiorno design aperto con pareti bianche, parquet scuro, camino classico, nessuna TV, sala formale, cornice del camino piastrellata e pavimento multicolore

Formal living room with a coffered ceiling, floor-length windows, custom window treatments, and wood flooring.
Esempio di un ampio soggiorno mediterraneo aperto con pareti bianche, parquet scuro, nessun camino, nessuna TV, pavimento multicolore, soffitto a cassettoni e pannellatura
Esempio di un ampio soggiorno mediterraneo aperto con pareti bianche, parquet scuro, nessun camino, nessuna TV, pavimento multicolore, soffitto a cassettoni e pannellatura
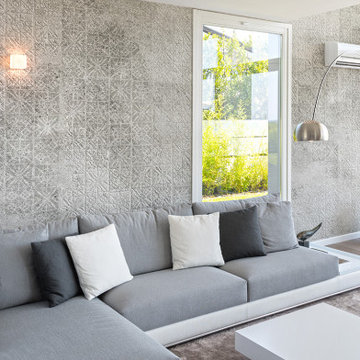
Il camino centrale nella zona living divide l’ambiente in due, uno più conviviale e l’altro più intimo e meditativo con poltrone di Design.
Immagine di un grande soggiorno stile marinaro aperto con parquet scuro, camino bifacciale e pavimento multicolore
Immagine di un grande soggiorno stile marinaro aperto con parquet scuro, camino bifacciale e pavimento multicolore
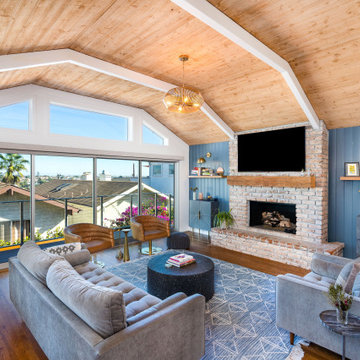
Esempio di un soggiorno minimal aperto con pareti blu, soffitto a volta, pareti in perlinato, parquet scuro, cornice del camino in mattoni e pavimento multicolore
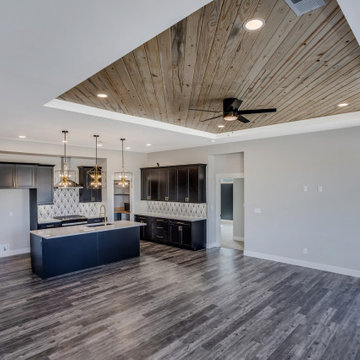
Great room with shiplap tray ceiling & wood details above windows
Idee per un soggiorno minimal di medie dimensioni e aperto con pareti grigie, parquet scuro, pavimento multicolore e soffitto ribassato
Idee per un soggiorno minimal di medie dimensioni e aperto con pareti grigie, parquet scuro, pavimento multicolore e soffitto ribassato
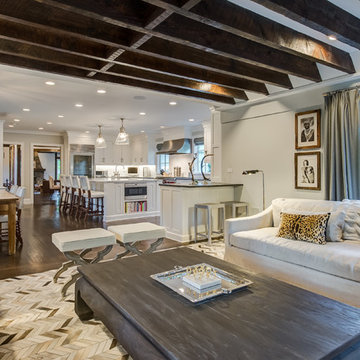
This large open great room combines a large white kitchen with a breakfast area & family room. The space is done in a Transitional style that puts a Contemporary twist on the Traditional rustic French Normandy Tudor. The family room has a fireplace with stone surround and a wall mounted TV over top. Two large beige couches face each other on a brown, white & beige geometric rug. The exposed dark wood ceiling beams match the hardwood flooring and the walls are light gray with white French windows. The kitchen is L-shaped and has a large island with 4 sleek white leather high bar chairs that have Elizabethan wood legs. Two glass bell-shaped pendant lights hang over the white countertop. The kitchen has white shaker cabinets and appliances are stainless steel. The unique fridge has a glass door and the kitchen counters are black granite. The breakfast area has matching standard height dining chairs and a rustic natural wood dining table with a large globe light fixture over top.
Architect: T.J. Costello - Hierarchy Architecture + Design, PLLC
Photographer: Russell Pratt
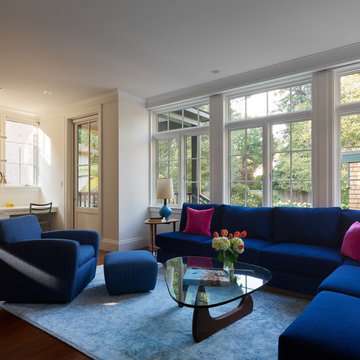
Richardson Architects
Jonathan Mitchell Photography
Idee per un soggiorno american style di medie dimensioni e chiuso con pareti grigie, parquet scuro, nessun camino e pavimento multicolore
Idee per un soggiorno american style di medie dimensioni e chiuso con pareti grigie, parquet scuro, nessun camino e pavimento multicolore

Ispirazione per un grande soggiorno tradizionale chiuso con angolo bar, cornice del camino in pietra, soffitto a cassettoni, nessuna TV, parquet scuro, camino classico, pavimento multicolore e boiserie
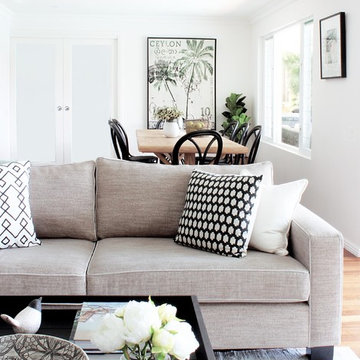
Kathryn Bloomer Interiors
Idee per un grande soggiorno stile marinaro aperto con pareti bianche, parquet scuro, camino classico, cornice del camino in pietra, TV autoportante e pavimento multicolore
Idee per un grande soggiorno stile marinaro aperto con pareti bianche, parquet scuro, camino classico, cornice del camino in pietra, TV autoportante e pavimento multicolore

Foto di un grande soggiorno tradizionale aperto con sala formale, pareti blu, parquet scuro, camino classico, cornice del camino in intonaco e pavimento multicolore

Modern style electric fireplace in casual family room with high ceilings and exposed wooden beams.
Esempio di un ampio soggiorno minimalista aperto con pareti beige, parquet scuro, camino lineare Ribbon, cornice del camino piastrellata, TV a parete e pavimento multicolore
Esempio di un ampio soggiorno minimalista aperto con pareti beige, parquet scuro, camino lineare Ribbon, cornice del camino piastrellata, TV a parete e pavimento multicolore
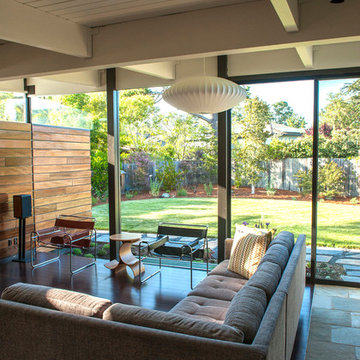
Esempio di un grande soggiorno contemporaneo aperto con sala formale, pareti grigie, parquet scuro, nessun camino, nessuna TV e pavimento multicolore
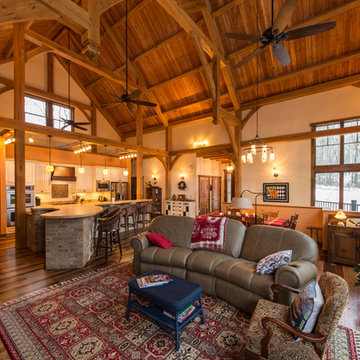
Idee per un grande soggiorno rustico aperto con pareti beige, camino bifacciale, cornice del camino in pietra, nessuna TV, parquet scuro e pavimento multicolore

Rustic home stone detail, vaulted ceilings, exposed beams, fireplace and mantel, double doors, and custom chandelier.
Ispirazione per un ampio soggiorno rustico aperto con pareti multicolore, parquet scuro, camino classico, cornice del camino in pietra, TV a parete, pavimento multicolore, travi a vista e pareti in mattoni
Ispirazione per un ampio soggiorno rustico aperto con pareti multicolore, parquet scuro, camino classico, cornice del camino in pietra, TV a parete, pavimento multicolore, travi a vista e pareti in mattoni
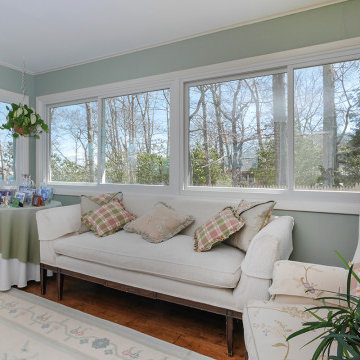
Whimsical living room with large sliding windows we installed in this Shelter Island home. Better than vinyl windows, our Fibrex replacement windows provide great energy efficiency so this porch-like space feels warmer in in the cold weather.
Big sliding windows from Renewal by Andersen Long Island
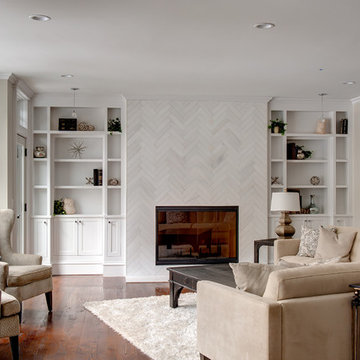
This elegant and sophisticated stone and shingle home is tailored for modern living. Custom designed by a highly respected developer, buyers will delight in the bright and beautiful transitional aesthetic. The welcoming foyer is accented with a statement lighting fixture that highlights the beautiful herringbone wood floor. The stunning gourmet kitchen includes everything on the chef's wish list including a butler's pantry and a decorative breakfast island. The family room, awash with oversized windows overlooks the bluestone patio and masonry fire pit exemplifying the ease of indoor and outdoor living. Upon entering the master suite with its sitting room and fireplace, you feel a zen experience. The ultimate lower level is a show stopper for entertaining with a glass-enclosed wine cellar, room for exercise, media or play and sixth bedroom suite. Nestled in the gorgeous Wellesley Farms neighborhood, conveniently located near the commuter train to Boston and town amenities.
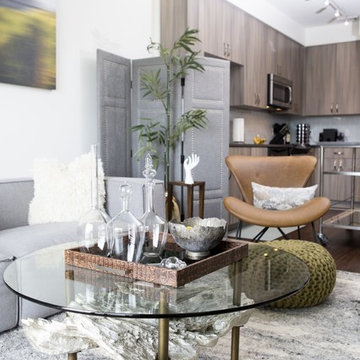
Esempio di un piccolo soggiorno moderno aperto con parquet scuro, pareti bianche e pavimento multicolore
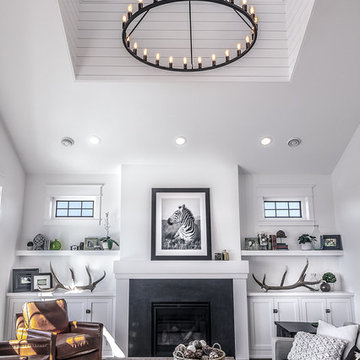
Rocking Horse New Construction expertly finished by The Coatings Authority, Inc.
Idee per un soggiorno chic con pareti bianche, parquet scuro, camino classico e pavimento multicolore
Idee per un soggiorno chic con pareti bianche, parquet scuro, camino classico e pavimento multicolore

A color-saturated family-friendly living room. Walls in Farrow & Ball's Brinjal, a rich eggplant that is punctuated by pops of deep aqua velvet. Custom-upholstered furniture and loads of custom throw pillows. A round hammered brass cocktail table anchors the space. Bright citron-green accents add a lively pop. Loads of layers in this richly colored living space make this a cozy, inviting place for the whole family.
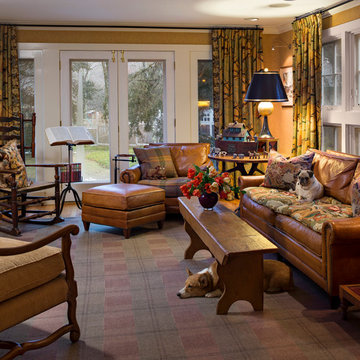
Robert Benson Photography
Ispirazione per un soggiorno chic di medie dimensioni e chiuso con sala formale, pareti beige, parquet scuro, camino classico, cornice del camino in mattoni e pavimento multicolore
Ispirazione per un soggiorno chic di medie dimensioni e chiuso con sala formale, pareti beige, parquet scuro, camino classico, cornice del camino in mattoni e pavimento multicolore
Soggiorni con parquet scuro e pavimento multicolore - Foto e idee per arredare
1