Soggiorni beige con parquet scuro - Foto e idee per arredare
Filtra anche per:
Budget
Ordina per:Popolari oggi
1 - 20 di 8.112 foto

Taylor Photography
Immagine di un soggiorno classico con pareti grigie, parquet scuro, camino classico, cornice del camino in pietra e TV a parete
Immagine di un soggiorno classico con pareti grigie, parquet scuro, camino classico, cornice del camino in pietra e TV a parete
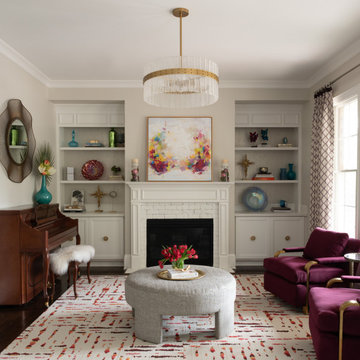
Immagine di un soggiorno chic con pareti grigie, parquet scuro, camino classico, cornice del camino in mattoni e pavimento marrone

Michelle Drewes
Idee per un soggiorno classico di medie dimensioni e aperto con pareti grigie, parquet scuro, camino lineare Ribbon, cornice del camino piastrellata, pavimento marrone e TV a parete
Idee per un soggiorno classico di medie dimensioni e aperto con pareti grigie, parquet scuro, camino lineare Ribbon, cornice del camino piastrellata, pavimento marrone e TV a parete

John Bishop
Immagine di un soggiorno stile shabby aperto con parquet scuro e tappeto
Immagine di un soggiorno stile shabby aperto con parquet scuro e tappeto
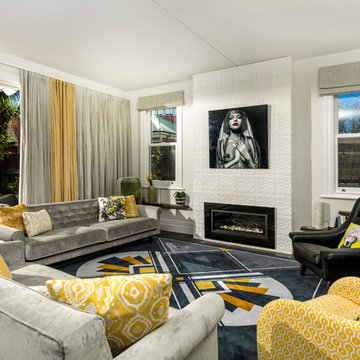
Immagine di un grande soggiorno contemporaneo aperto con sala formale, pareti bianche, parquet scuro, camino classico e cornice del camino piastrellata
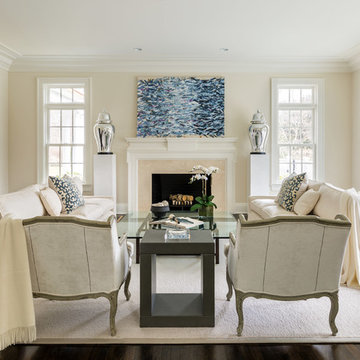
Ispirazione per un soggiorno stile marino chiuso e di medie dimensioni con sala formale, pareti beige, parquet scuro, camino classico, pavimento marrone, cornice del camino in pietra e nessuna TV
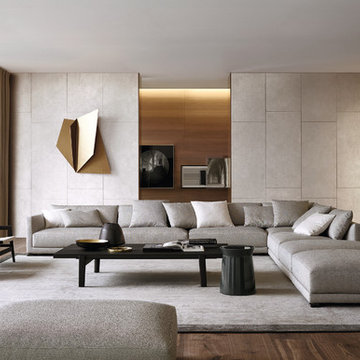
Foto di un grande soggiorno moderno con parquet scuro, nessun camino, nessuna TV e tappeto
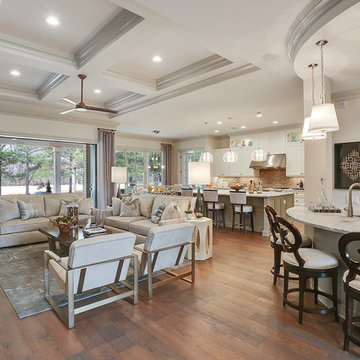
Esempio di un soggiorno classico di medie dimensioni e aperto con pareti bianche, parquet scuro e TV a parete
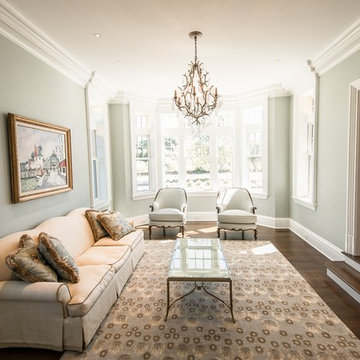
Photographer: Kevin Colquhoun
Idee per un soggiorno tradizionale di medie dimensioni e chiuso con pareti bianche, parquet scuro e sala formale
Idee per un soggiorno tradizionale di medie dimensioni e chiuso con pareti bianche, parquet scuro e sala formale

This new riverfront townhouse is on three levels. The interiors blend clean contemporary elements with traditional cottage architecture. It is luxurious, yet very relaxed.
The Weiland sliding door is fully recessed in the wall on the left. The fireplace stone is called Hudson Ledgestone by NSVI. The cabinets are custom. The cabinet on the left has articulated doors that slide out and around the back to reveal the tv. It is a beautiful solution to the hide/show tv dilemma that goes on in many households! The wall paint is a custom mix of a Benjamin Moore color, Glacial Till, AF-390. The trim paint is Benjamin Moore, Floral White, OC-29.
Project by Portland interior design studio Jenni Leasia Interior Design. Also serving Lake Oswego, West Linn, Vancouver, Sherwood, Camas, Oregon City, Beaverton, and the whole of Greater Portland.
For more about Jenni Leasia Interior Design, click here: https://www.jennileasiadesign.com/
To learn more about this project, click here:
https://www.jennileasiadesign.com/lakeoswegoriverfront
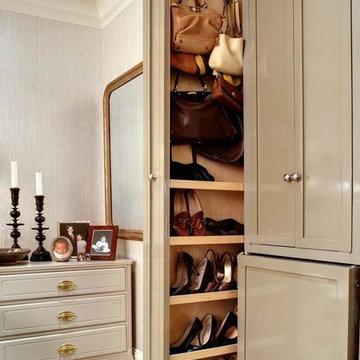
Bruce Buck for the New York Times
Immagine di un piccolo soggiorno classico chiuso con pareti beige, parquet scuro, angolo bar, nessun camino e TV a parete
Immagine di un piccolo soggiorno classico chiuso con pareti beige, parquet scuro, angolo bar, nessun camino e TV a parete

This grand and historic home renovation transformed the structure from the ground up, creating a versatile, multifunctional space. Meticulous planning and creative design brought the client's vision to life, optimizing functionality throughout.
This living room exudes luxury with plush furnishings, inviting seating, and a striking fireplace adorned with art. Open shelving displays curated decor, adding to the room's thoughtful design.
---
Project by Wiles Design Group. Their Cedar Rapids-based design studio serves the entire Midwest, including Iowa City, Dubuque, Davenport, and Waterloo, as well as North Missouri and St. Louis.
For more about Wiles Design Group, see here: https://wilesdesigngroup.com/
To learn more about this project, see here: https://wilesdesigngroup.com/st-louis-historic-home-renovation
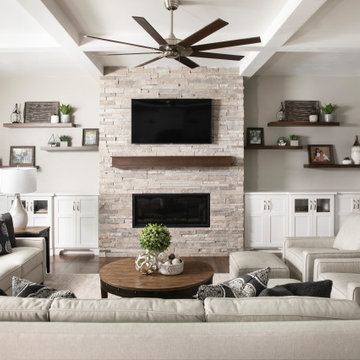
Designer: Aaron Keller | Photographer: Sarah Utech
Ispirazione per un soggiorno chic di medie dimensioni e aperto con pareti grigie, parquet scuro, camino classico, cornice del camino in pietra, TV a parete e pavimento marrone
Ispirazione per un soggiorno chic di medie dimensioni e aperto con pareti grigie, parquet scuro, camino classico, cornice del camino in pietra, TV a parete e pavimento marrone
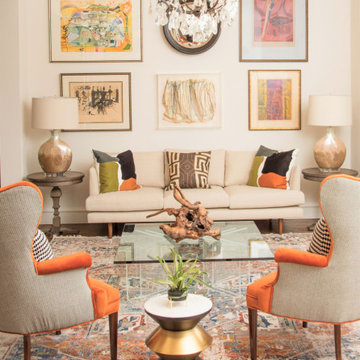
Idee per un soggiorno classico con pareti beige, parquet scuro e pavimento marrone
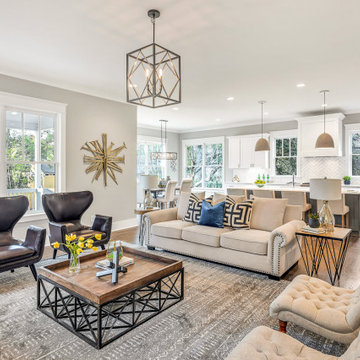
Esempio di un grande soggiorno tradizionale aperto con sala formale, pareti grigie, parquet scuro, camino classico, cornice del camino in pietra, TV a parete e pavimento marrone

Ispirazione per un soggiorno chic con pareti grigie, parquet scuro e pavimento marrone
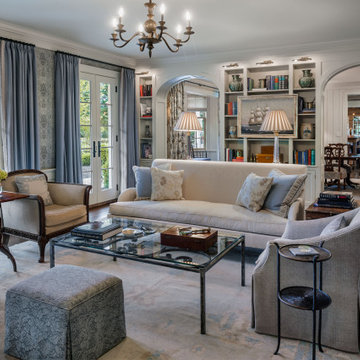
Photo: Tom Crane Photography
Idee per un soggiorno chic chiuso con sala formale, parquet scuro, nessuna TV e pareti grigie
Idee per un soggiorno chic chiuso con sala formale, parquet scuro, nessuna TV e pareti grigie

This custom built-in entertainment center features white shaker cabinetry accented by white oak shelves with integrated lighting and brass hardware. The electronics are contained in the lower door cabinets with select items like the wifi router out on the countertop on the left side and a Sonos sound bar in the center under the TV. The TV is mounted on the back panel and wires are in a chase down to the lower cabinet. The side fillers go down to the floor to give the wall baseboards a clean surface to end against.

Foto di un soggiorno minimalista aperto con pareti bianche, parquet scuro, parete attrezzata, pavimento marrone, soffitto a volta, camino classico e cornice del camino in mattoni

Idee per un soggiorno country di medie dimensioni e aperto con pareti bianche, parquet scuro, camino classico, cornice del camino in mattoni, TV a parete e pavimento marrone
Soggiorni beige con parquet scuro - Foto e idee per arredare
1