Soggiorni con pareti verdi - Foto e idee per arredare
Filtra anche per:
Budget
Ordina per:Popolari oggi
1821 - 1840 di 16.080 foto
1 di 4
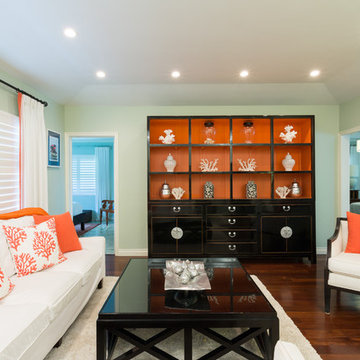
Esempio di un soggiorno tropicale chiuso con sala formale, pareti verdi, parquet scuro e tappeto
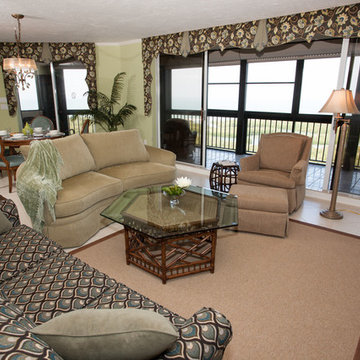
Idee per un grande soggiorno mediterraneo aperto con pareti verdi, pavimento con piastrelle in ceramica e pavimento beige
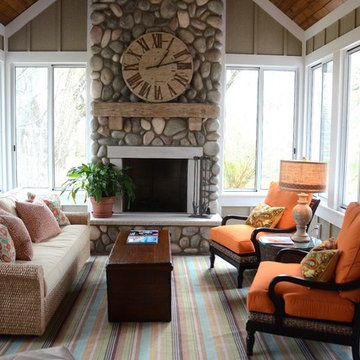
A transitional open-concept house showcasing a comfortable living room with orange sofa chairs, multicolored area rug, a stone fireplace, wooden coffee table, and a cream-colored sofa with colorful throw pillows.
Home located in Douglas, Michigan. Designed by Bayberry Cottage who also serves South Haven, Kalamazoo, Saugatuck, St Joseph, & Holland.
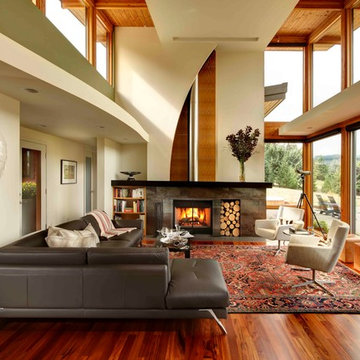
Built from the ground up on 80 acres outside Dallas, Oregon, this new modern ranch house is a balanced blend of natural and industrial elements. The custom home beautifully combines various materials, unique lines and angles, and attractive finishes throughout. The property owners wanted to create a living space with a strong indoor-outdoor connection. We integrated built-in sky lights, floor-to-ceiling windows and vaulted ceilings to attract ample, natural lighting. The master bathroom is spacious and features an open shower room with soaking tub and natural pebble tiling. There is custom-built cabinetry throughout the home, including extensive closet space, library shelving, and floating side tables in the master bedroom. The home flows easily from one room to the next and features a covered walkway between the garage and house. One of our favorite features in the home is the two-sided fireplace – one side facing the living room and the other facing the outdoor space. In addition to the fireplace, the homeowners can enjoy an outdoor living space including a seating area, in-ground fire pit and soaking tub.
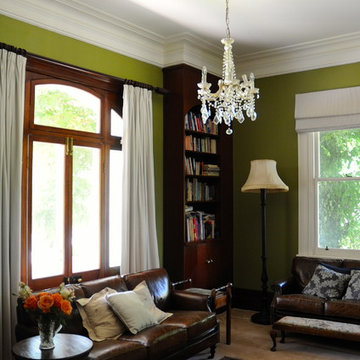
Photo: Luci Dibley-Westwood © 2013 Houzz
In a past life Mouhtouris had an antique store in Sydney where many of the home’s beautiful antique furnishings have come from.
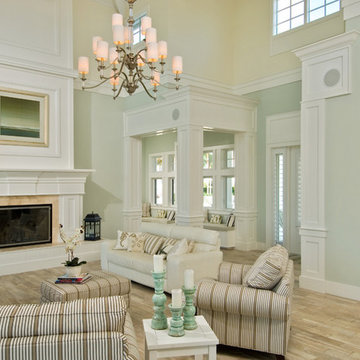
Randall Perry Photograpy
Immagine di un grande soggiorno tradizionale aperto con pareti verdi, camino classico, parquet chiaro e cornice del camino piastrellata
Immagine di un grande soggiorno tradizionale aperto con pareti verdi, camino classico, parquet chiaro e cornice del camino piastrellata
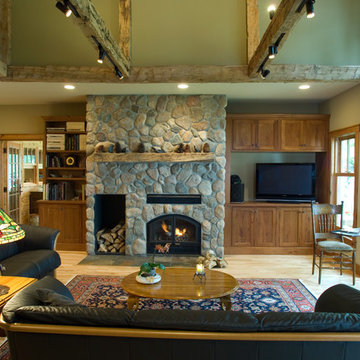
Scott Amundson Photography
Idee per un soggiorno stile americano aperto con pareti verdi, parquet chiaro, cornice del camino in pietra e parete attrezzata
Idee per un soggiorno stile americano aperto con pareti verdi, parquet chiaro, cornice del camino in pietra e parete attrezzata
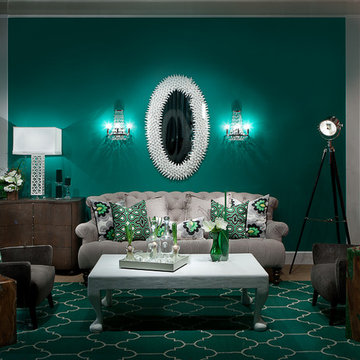
Larry Hanna Photography © 2013 Houzz
Immagine di un soggiorno minimal con pareti verdi e moquette
Immagine di un soggiorno minimal con pareti verdi e moquette
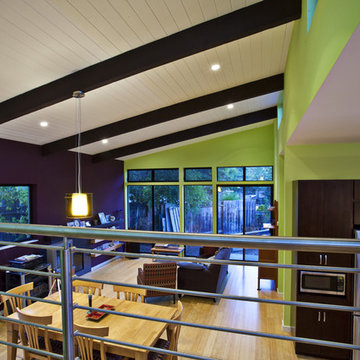
Strong horizontal lines and bold colors liven up this Eichler neighborhood. Uber green design features, passive solar design, and sustainable practices abound, making this small house a great place to live without making a large environmental footprint - Frank Paul Perez photo credit
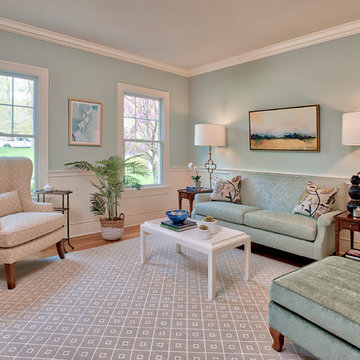
Idee per un soggiorno chic di medie dimensioni e chiuso con sala formale, pareti verdi, pavimento in legno massello medio, nessun camino, nessuna TV e pavimento marrone
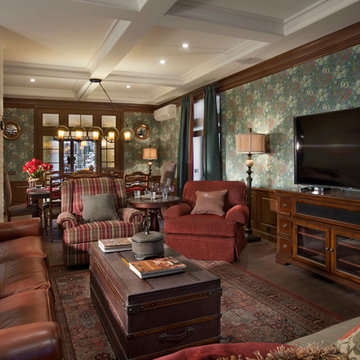
Д.Лившиц
Idee per un grande soggiorno tradizionale aperto con pareti verdi, parquet scuro, nessun camino, TV autoportante e sala formale
Idee per un grande soggiorno tradizionale aperto con pareti verdi, parquet scuro, nessun camino, TV autoportante e sala formale
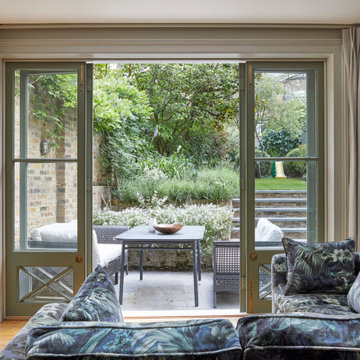
Immagine di un soggiorno vittoriano di medie dimensioni e aperto con pareti verdi, parquet scuro, camino classico, cornice del camino in pietra e pavimento marrone
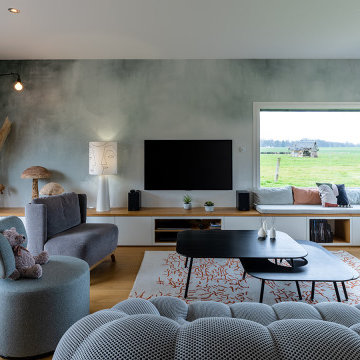
Nos clients ont fait appel à nous pour les aider à créer une ambiance qui leur ressemble.
Ils venaient d'emménager dans leur nouvelle maison neuve, dessinée par une architecte. La page était blanche pour ainsi dire. Après quelques échanges sur leurs goûts, leurs habitudes de vie, nous avons tous ensemble opté pour une ambiance familiale, naturelle et douce. En effet, leur maison est située dans un écrin de verdure, la vue de leur salon est reposante et on se devait de respecter cet environnement, cher à leur coeur.
Je leur ai donc proposé une palette de couleur, douce, intemporelle, un camaïeu de vert, du beige, du corail, le tout sublimé par des touches de noir.
Le mur de la TV se devait d'être habillé mais sans trop de motif, en effet la vue sur le parc agricole prenait déjà une grande place en terme de graphisme. Nous sommes donc partis sur un papier peint panoramique effet aquarelle. Le rendu est doux et on a vraiment cette impression d'avoir une peinture murale. Le reste des murs est dans une teinte beige très clair et blanc.
Afin de mettre en valeur des photos en noir et blanc, nous avons dessiné un color block couleur corail.
Côté mobilier, nous avions une ligne directrice, le canapé Bubble de nos clients, et ses lignes courbes. Pour l'agrémenter, nous avons opté pour deux deux fauteuils sur mesure, un trio de tables basses modulables, un bout de canapé minimaliste, un tapis corail. Nous avons habiller l'ensemble du meuble sur mesure sous les baies vitrées panoramiques, afin de créer un espace banquette.
Pour l'espace salle à manger, nous avons conservé la table initiale, et nous l'avons habillé de trois modèles de chaises différentes.
Pour habiller le mur de l'espace repas, nous avons dessiné un trio d'étagères sur mesure permettant de mettre en scène des objets chers à mes clients. La recherche des luminaires a été également minutieuse. Nous voulions des modèles en métal et en bois, tout en faisant référence à l'environnement naturel de la maison. Gros coup de coeur pour le lampadaire perchoir à oiseaux.
Enfin, chaque détail a été travailler, comme les voilages sur mesure posés sur rails au plafond.
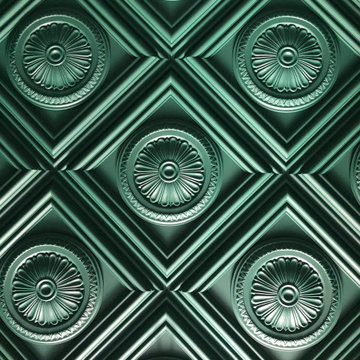
SALA DE POKER con revetsimientos en mortero de cal, molduras en paredes y techos, suelos en madera maciza restaurados, iluminacion domotizada
Immagine di un soggiorno bohémian di medie dimensioni con pareti verdi, parquet scuro, soffitto in legno e boiserie
Immagine di un soggiorno bohémian di medie dimensioni con pareti verdi, parquet scuro, soffitto in legno e boiserie
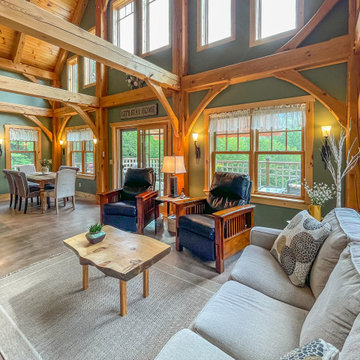
Foto di un piccolo soggiorno rustico aperto con pareti verdi, pavimento in cemento, stufa a legna, cornice del camino in pietra ricostruita e travi a vista
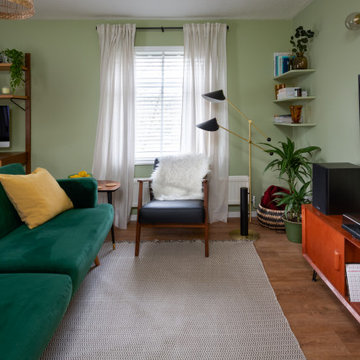
Mid-century inspired green living room designed as a multi-functional space.
Foto di un soggiorno moderno di medie dimensioni e chiuso con angolo bar, pareti verdi, pavimento in laminato e TV a parete
Foto di un soggiorno moderno di medie dimensioni e chiuso con angolo bar, pareti verdi, pavimento in laminato e TV a parete
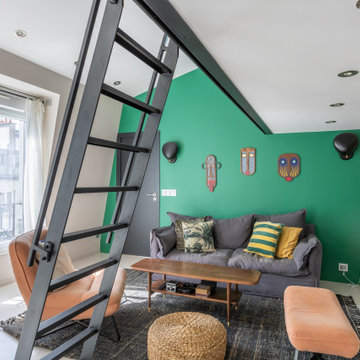
Foto di un soggiorno bohémian di medie dimensioni e aperto con libreria, pareti verdi, pavimento in legno verniciato, camino classico, cornice del camino in intonaco, parete attrezzata e pavimento bianco
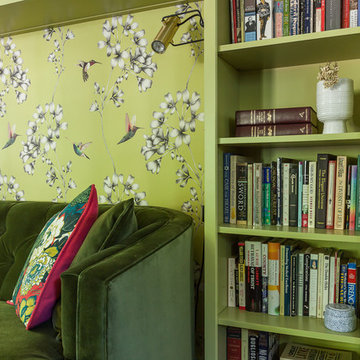
Ispirazione per un grande soggiorno eclettico chiuso con libreria, pareti verdi, parquet scuro e pavimento marrone
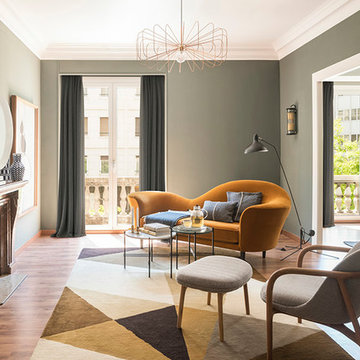
Proyecto realizado por Meritxell Ribé - The Room Studio, Construcción: The Room Work, Fotografías: Mauricio Fuertes
Ispirazione per un soggiorno design di medie dimensioni e aperto con pareti verdi, pavimento in legno massello medio, camino classico, cornice del camino piastrellata, nessuna TV e pavimento marrone
Ispirazione per un soggiorno design di medie dimensioni e aperto con pareti verdi, pavimento in legno massello medio, camino classico, cornice del camino piastrellata, nessuna TV e pavimento marrone
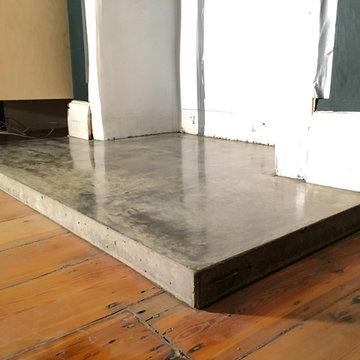
London, Woolwich, standard grey polished concrete fire hearth ready for wood burning stove to sit on. Junior Phipps
Foto di un piccolo soggiorno design aperto con sala formale, pareti verdi, parquet chiaro, stufa a legna, cornice del camino in cemento e TV autoportante
Foto di un piccolo soggiorno design aperto con sala formale, pareti verdi, parquet chiaro, stufa a legna, cornice del camino in cemento e TV autoportante
Soggiorni con pareti verdi - Foto e idee per arredare
92