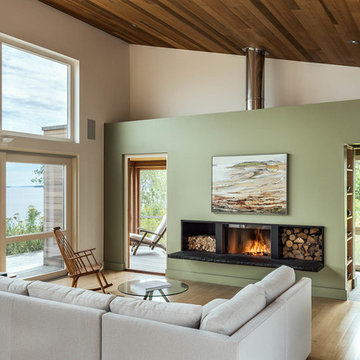Soggiorni con pareti verdi e stufa a legna - Foto e idee per arredare
Filtra anche per:
Budget
Ordina per:Popolari oggi
1 - 20 di 405 foto
1 di 3

The Port Ludlow Residence is a compact, 2400 SF modern house located on a wooded waterfront property at the north end of the Hood Canal, a long, fjord-like arm of western Puget Sound. The house creates a simple glazed living space that opens up to become a front porch to the beautiful Hood Canal.
The east-facing house is sited along a high bank, with a wonderful view of the water. The main living volume is completely glazed, with 12-ft. high glass walls facing the view and large, 8-ft.x8-ft. sliding glass doors that open to a slightly raised wood deck, creating a seamless indoor-outdoor space. During the warm summer months, the living area feels like a large, open porch. Anchoring the north end of the living space is a two-story building volume containing several bedrooms and separate his/her office spaces.
The interior finishes are simple and elegant, with IPE wood flooring, zebrawood cabinet doors with mahogany end panels, quartz and limestone countertops, and Douglas Fir trim and doors. Exterior materials are completely maintenance-free: metal siding and aluminum windows and doors. The metal siding has an alternating pattern using two different siding profiles.
The house has a number of sustainable or “green” building features, including 2x8 construction (40% greater insulation value); generous glass areas to provide natural lighting and ventilation; large overhangs for sun and rain protection; metal siding (recycled steel) for maximum durability, and a heat pump mechanical system for maximum energy efficiency. Sustainable interior finish materials include wood cabinets, linoleum floors, low-VOC paints, and natural wool carpet.

photo by jim westphalen
Ispirazione per un soggiorno minimalista aperto e di medie dimensioni con pareti verdi, pavimento in cemento, stufa a legna e TV a parete
Ispirazione per un soggiorno minimalista aperto e di medie dimensioni con pareti verdi, pavimento in cemento, stufa a legna e TV a parete
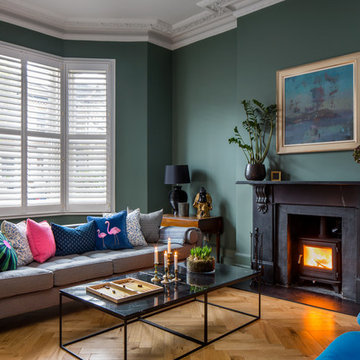
The Living Room is a very important room in your home, the central room for friends and family and entertaining within your property, it’s your shared living space and cosy retreat. Why not style it your way and finesse your vision with our Shutters, sit back and relax and take control of your privacy, light control and temperature. With good looks and versatility, Shutters are the perfect timeless addition for your Living Room.
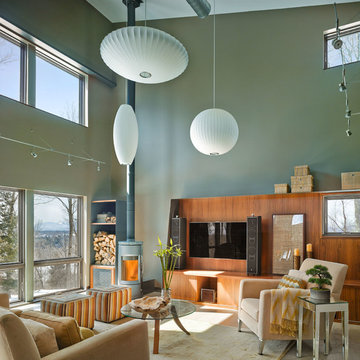
Jim Westphalen
Esempio di un soggiorno contemporaneo con sala formale, TV a parete, pareti verdi e stufa a legna
Esempio di un soggiorno contemporaneo con sala formale, TV a parete, pareti verdi e stufa a legna
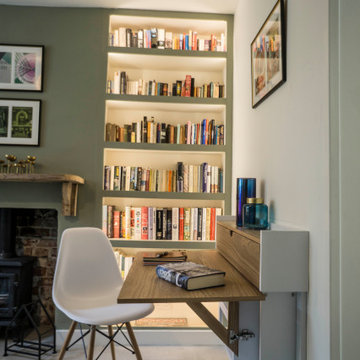
With hints of hygge decor, muted shades of green and blue give a snug, cosy feel to this coastal cottage.
A space-saving, wall-hung, fold-away desk has been installed.

Down a private lane and sited on an oak studded lot, this charming Kott home has been transformed with contemporary finishes and clean line design. Vaulted ceilings create light filled spaces that open to outdoor living. Modern choices of Italian tiles combine with hardwood floors and newly installed carpets. Fireplaces in both the living and family room. Dining room with picture window to the garden. Kitchen with ample cabinetry, newer appliances and charming eat-in area. The floor plan includes a gracious upstairs master suite and two well-sized bedrooms and two full bathrooms downstairs. Solar, A/C, steel Future Roof and dual pane windows and doors all contribute to the energy efficiency of this modern design. Quality throughout allows you to move right and enjoy the convenience of a close-in location and the desirable Kentfield school district.

Emma Wood
Ispirazione per un soggiorno chic di medie dimensioni e aperto con sala formale, parquet chiaro, stufa a legna, cornice del camino in intonaco, pavimento beige, pareti verdi e TV a parete
Ispirazione per un soggiorno chic di medie dimensioni e aperto con sala formale, parquet chiaro, stufa a legna, cornice del camino in intonaco, pavimento beige, pareti verdi e TV a parete
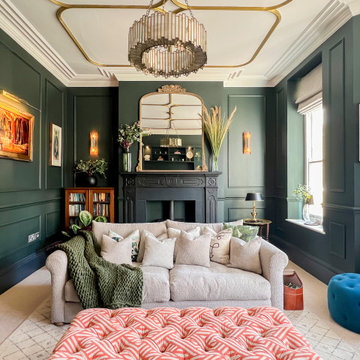
A dark and moody living formal living room in Studio Green from Farrow and Ball featuring touches of gold for added opulence.
Immagine di un soggiorno eclettico di medie dimensioni e chiuso con sala formale, pareti verdi, moquette, stufa a legna e parete attrezzata
Immagine di un soggiorno eclettico di medie dimensioni e chiuso con sala formale, pareti verdi, moquette, stufa a legna e parete attrezzata
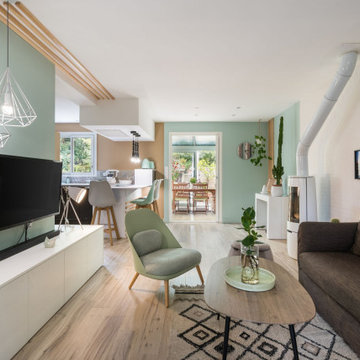
Salon chaleureux au style scandinave. Un parfait mélange de bois, de vert d'eau et de blanc pour composer l'ensemble de cet intérieur.
Idee per un piccolo soggiorno nordico aperto con pareti verdi, pavimento con piastrelle in ceramica, stufa a legna, TV a parete e pavimento beige
Idee per un piccolo soggiorno nordico aperto con pareti verdi, pavimento con piastrelle in ceramica, stufa a legna, TV a parete e pavimento beige
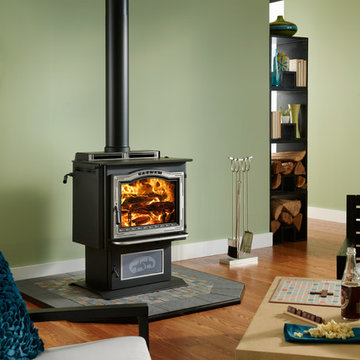
Ispirazione per un soggiorno stile rurale di medie dimensioni e chiuso con sala formale, pareti verdi, parquet scuro, stufa a legna, cornice del camino in metallo, nessuna TV e pavimento marrone

Stunning Living Room embracing the dark colours on the walls which is Inchyra Blue by Farrow and Ball. A retreat from the open plan kitchen/diner/snug that provides an evening escape for the adults. Teal and Coral Pinks were used as accents as well as warm brass metals to keep the space inviting and cosy.

The living room at Highgate House. An internal Crittall door and panel frames a view into the room from the hallway. Painted in a deep, moody green-blue with stone coloured ceiling and contrasting dark green joinery, the room is a grown-up cosy space.
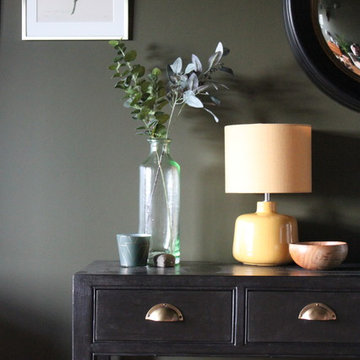
Walls painted in Invisible Green by LIttle Green. India Jane console painted in Graphite by Annie Sloane. Yellow lamp in a mid-century style to add a pop of colour.
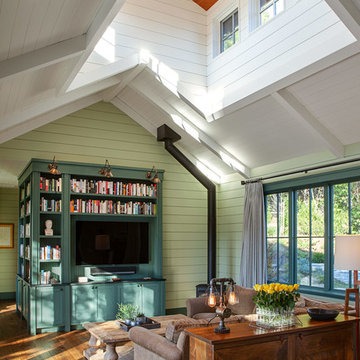
Idee per un soggiorno country con pareti verdi, pavimento in legno massello medio, stufa a legna, TV a parete e pavimento marrone
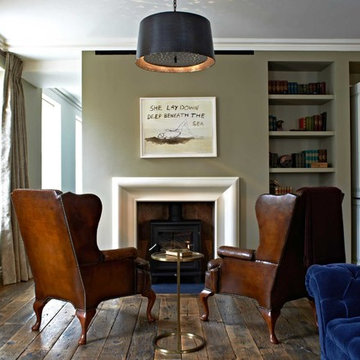
Ispirazione per un grande soggiorno minimalista aperto con pareti verdi, parquet scuro, stufa a legna, cornice del camino in pietra e TV autoportante
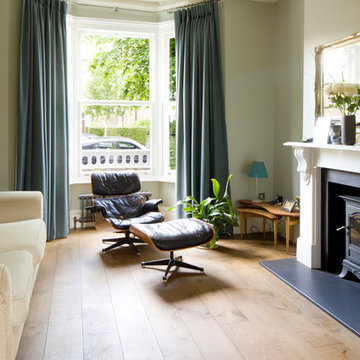
Ispirazione per un soggiorno tradizionale di medie dimensioni con pareti verdi, parquet chiaro, stufa a legna e cornice del camino in pietra
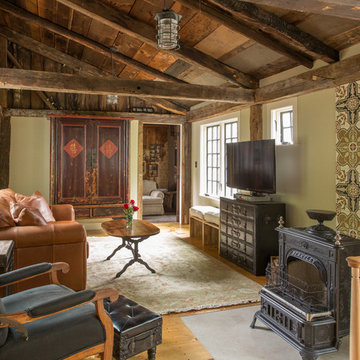
Rustic Farmhouse: Garvin-Weeks Farmstead
The Garvin-Weeks Farmstead in beautiful North Reading, built c1790, has enjoyed a first floor makeover complete with a new kitchen, family room and master suite. Particular attention was given to preserve the historic details of the house while modernizing and opening up the space for today’s lifestyle. The open concept farmhouse style kitchen is striking with its antique beams and rafters, handmade and hand planed cabinets, distressed floors, custom handmade soapstone farmer’s sink, marble counter tops, kitchen island comprised of reclaimed wood with a milk paint finish, all setting the stage for the elaborate custom painted tile work. Skylights above bathe the space in natural light. Walking through the warm family room gives one the sense of history and days gone by, culminating in a quintessential looking, but fabulously updated new England master bedroom and bath. A spectacular addition that feels and looks like it has always been there!
Photos by Eric Roth

Quoi de plus agréable que de sentir en vacances chez soi? Voilà le leitmotiv de ce projet naturel et coloré dans un esprit kraft et balinais où le végétal est roi.
Les espaces ont été imaginés faciles à vivre avec des matériaux nobles et authentiques.
Un ensemble très convivial qui invite à la détente.
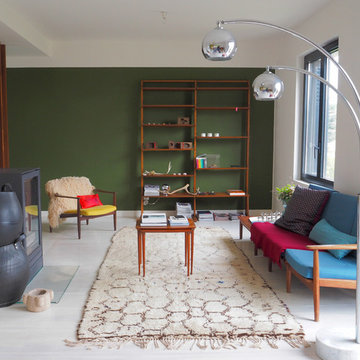
Esempio di un grande soggiorno contemporaneo aperto con libreria, pareti verdi, pavimento in legno verniciato, stufa a legna e nessuna TV
Soggiorni con pareti verdi e stufa a legna - Foto e idee per arredare
1
