Soggiorni con pareti verdi e cornice del camino piastrellata - Foto e idee per arredare
Filtra anche per:
Budget
Ordina per:Popolari oggi
1 - 20 di 1.025 foto
1 di 3

The formal living area in this Brooklyn brownstone once had an awful marble fireplace surround that didn't properly reflect the home's provenance. Sheetrock was peeled back to reveal the exposed brick chimney, we sourced a new mantel with dental molding from architectural salvage, and completed the surround with green marble tiles in an offset pattern. The chairs are Mid-Century Modern style and the love seat is custom-made in gray leather. Custom bookshelves and lower storage cabinets were also installed, overseen by antiqued-brass picture lights.
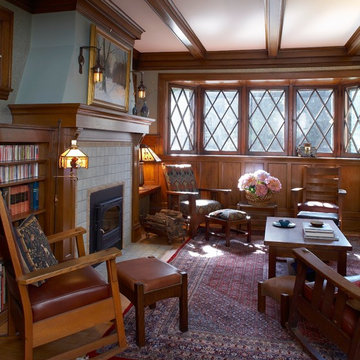
Photography by John Reed Forsman
Esempio di un soggiorno stile americano di medie dimensioni e chiuso con pareti verdi, parquet chiaro, camino classico, cornice del camino piastrellata e nessuna TV
Esempio di un soggiorno stile americano di medie dimensioni e chiuso con pareti verdi, parquet chiaro, camino classico, cornice del camino piastrellata e nessuna TV
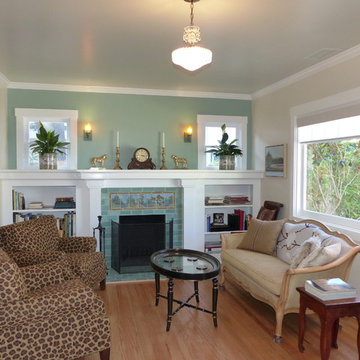
After picture of the living room
We found these fantastic Batchelder "Like" tiles to use as our focal point on the Fire Place Surround in our Living Room. We love the cool Scenery! We Beefed up the original wooden shelf and mantle to give this room a richer look.
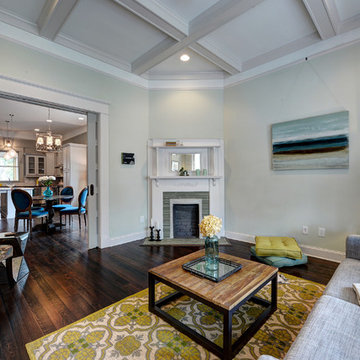
Photography by Josh Vick
Ispirazione per un soggiorno tradizionale chiuso con pareti verdi, parquet scuro, camino ad angolo, cornice del camino piastrellata, nessuna TV e pavimento marrone
Ispirazione per un soggiorno tradizionale chiuso con pareti verdi, parquet scuro, camino ad angolo, cornice del camino piastrellata, nessuna TV e pavimento marrone
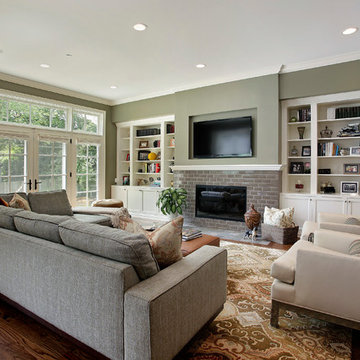
Foto di un soggiorno chic con pareti verdi, camino classico, cornice del camino piastrellata e TV a parete
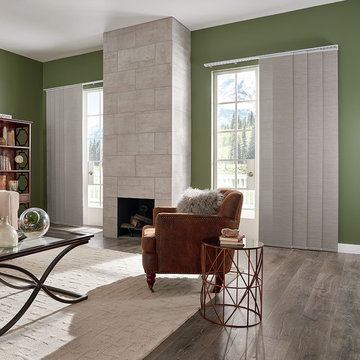
Esempio di un grande soggiorno chic aperto con sala formale, pareti verdi, parquet scuro, camino classico, cornice del camino piastrellata, nessuna TV e pavimento marrone

Idee per un soggiorno stile americano di medie dimensioni e chiuso con libreria, pareti verdi, pavimento in legno massello medio, camino classico, cornice del camino piastrellata, TV a parete, pavimento marrone, soffitto a cassettoni e pareti in legno

Stunning Living Room embracing the dark colours on the walls which is Inchyra Blue by Farrow and Ball. A retreat from the open plan kitchen/diner/snug that provides an evening escape for the adults. Teal and Coral Pinks were used as accents as well as warm brass metals to keep the space inviting and cosy.
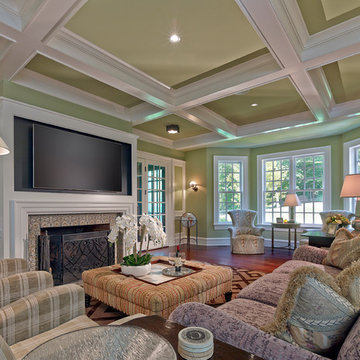
Don Pearse Photographers
Esempio di un grande soggiorno classico chiuso con pareti verdi, parquet scuro, camino classico, cornice del camino piastrellata, TV a parete, sala formale e pavimento marrone
Esempio di un grande soggiorno classico chiuso con pareti verdi, parquet scuro, camino classico, cornice del camino piastrellata, TV a parete, sala formale e pavimento marrone
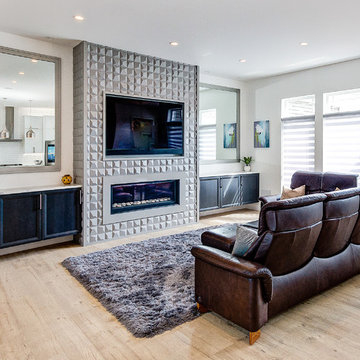
Foto di un soggiorno chic aperto con pareti verdi, parquet chiaro, camino lineare Ribbon, cornice del camino piastrellata e TV a parete
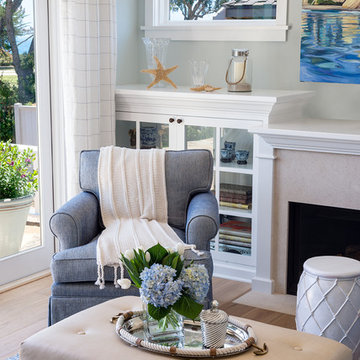
Ispirazione per un soggiorno stile marinaro di medie dimensioni e aperto con pareti verdi, parquet chiaro, camino classico, cornice del camino piastrellata e nessuna TV

This redesigned family room was relieved of cumbersome tv cabinetry in favor of a flatscreen over the fireplace. The fireplace was tiled in pastel strip tiles Firecrystals replaced the old logs. This is a favorite gathering place for both family and friends. Photos by Harry Chamberlain.

The Stonebridge Club is a fitness and meeting facility for the residences at The Pinehills. The 7,000 SF building sits on a sloped site. The two-story building appears if it were a one-story structure from the entrance.
The lower level meeting room features accordion doors that span the width of the room and open up to a New England picturesque landscape.
The main "Great Room" is centrally located in the facility. The cathedral ceiling showcase reclaimed wood trusses and custom brackets. The fireplace is a focal element when entering.
The main structure is clad with horizontal “drop" siding, typically found on turn-of-the-century barns. The rear portion of the building is clad with white-washed board-and-batten siding. Finally, the facade is punctuated with thin double hung windows and sits on a stone foundation.
This project received the 2007 Builder’s Choice Award Grand Prize from Builder magazine.
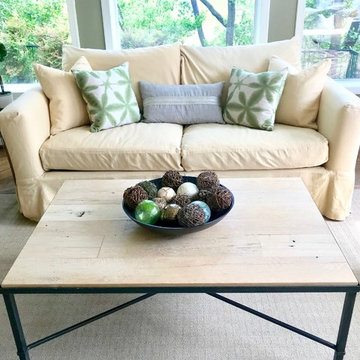
Esempio di un grande soggiorno chic aperto con pareti verdi, moquette, camino classico, cornice del camino piastrellata, TV a parete e pavimento bianco
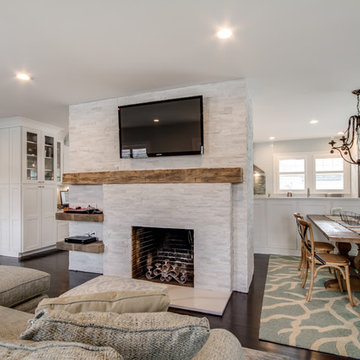
Jose Alfano
Immagine di un soggiorno rustico di medie dimensioni e aperto con sala formale, pareti verdi, parquet scuro, camino classico, cornice del camino piastrellata e TV a parete
Immagine di un soggiorno rustico di medie dimensioni e aperto con sala formale, pareti verdi, parquet scuro, camino classico, cornice del camino piastrellata e TV a parete

David Matero
Ispirazione per un soggiorno country stile loft con pareti verdi, parquet chiaro, camino bifacciale, cornice del camino piastrellata e porta TV ad angolo
Ispirazione per un soggiorno country stile loft con pareti verdi, parquet chiaro, camino bifacciale, cornice del camino piastrellata e porta TV ad angolo
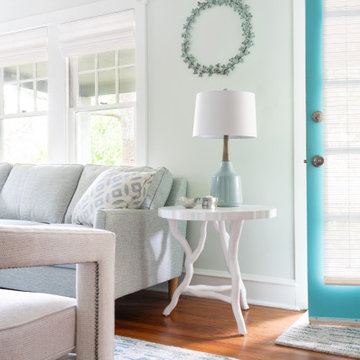
This living room design is best appreciated when compared to the frumpy "before" view of the room. The lovely bones of this cute bungalow cried out for a "refresh". This tall couple needed a sofa that would be supportive . I recommended a clean lined style with legs to open up the rather small space.The minimalist design of the contemporary swivel chair is perfect for the center of the room. A media cabinet with contrasting white and driftwood finishes offers storage but doesn't appear too bulky. The marble cocktail table and faux bois end tables add a nature inspired sense of elegance.
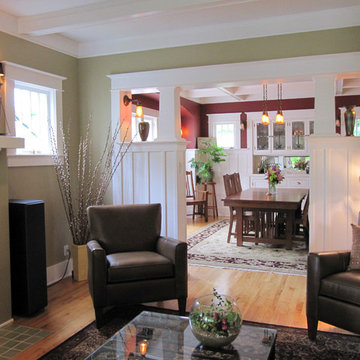
New colonnade was designed to separate living and dining rooms and better define these spaces. This is a familiar bungalow era detail, but we found no evidence one had been earlier removed. Our design continues line of plate rail and is deep enough for china cabinets. By reducing width of center opening the corners of rooms are more useable. Cased opening allows for different decorative treatment in rooms, and space no longer resembles a bowling alley. Living room walls are BM "Huntington Beige" and dining room BM "Confederate Red."
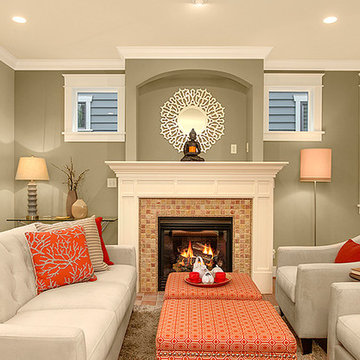
HD Estates
Idee per un soggiorno classico di medie dimensioni e aperto con sala formale, pareti verdi, parquet chiaro, camino classico e cornice del camino piastrellata
Idee per un soggiorno classico di medie dimensioni e aperto con sala formale, pareti verdi, parquet chiaro, camino classico e cornice del camino piastrellata
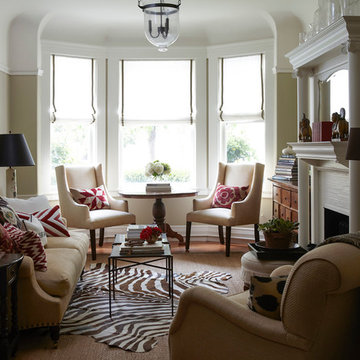
Liz Daly Photography
Esempio di un piccolo soggiorno tradizionale chiuso con sala formale, pareti verdi, pavimento in legno massello medio, camino classico e cornice del camino piastrellata
Esempio di un piccolo soggiorno tradizionale chiuso con sala formale, pareti verdi, pavimento in legno massello medio, camino classico e cornice del camino piastrellata
Soggiorni con pareti verdi e cornice del camino piastrellata - Foto e idee per arredare
1