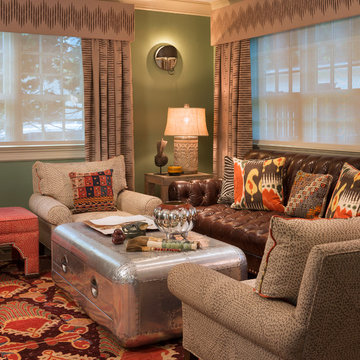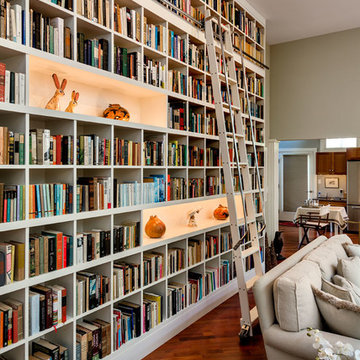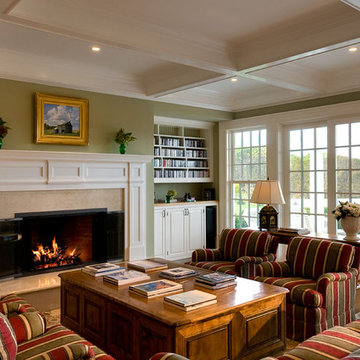Soggiorni marroni con pareti verdi - Foto e idee per arredare
Filtra anche per:
Budget
Ordina per:Popolari oggi
1 - 20 di 3.858 foto

This newly built Old Mission style home gave little in concessions in regards to historical accuracies. To create a usable space for the family, Obelisk Home provided finish work and furnishings but in needed to keep with the feeling of the home. The coffee tables bunched together allow flexibility and hard surfaces for the girls to play games on. New paint in historical sage, window treatments in crushed velvet with hand-forged rods, leather swivel chairs to allow “bird watching” and conversation, clean lined sofa, rug and classic carved chairs in a heavy tapestry to bring out the love of the American Indian style and tradition.
Original Artwork by Jane Troup
Photos by Jeremy Mason McGraw
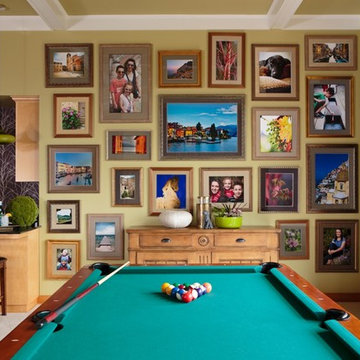
This family of five live miles away from the city, in a gorgeous rural setting that allows them to enjoy the beauty of the Oregon outdoors. Their charming Craftsman influenced farmhouse was remodeled to take advantage of their pastoral views, bringing the outdoors inside. Our gallery showcases this stylish space that feels colorful, yet refined, relaxing but fun. Our unexpected color palette was inspired by a custom designed crewel fabric made exclusively for the client.
For more about Angela Todd Studios, click here: https://www.angelatoddstudios.com/

Idee per un soggiorno chic con pareti verdi, parquet scuro, camino classico, TV a parete e soffitto a cassettoni

Foto di un grande soggiorno moderno chiuso con sala formale, pareti verdi, pavimento in legno massello medio, camino classico, cornice del camino in pietra, TV a parete e pavimento marrone

Idee per un soggiorno stile marino aperto con sala formale, pareti verdi, parquet chiaro, camino bifacciale, cornice del camino in pietra e pavimento beige
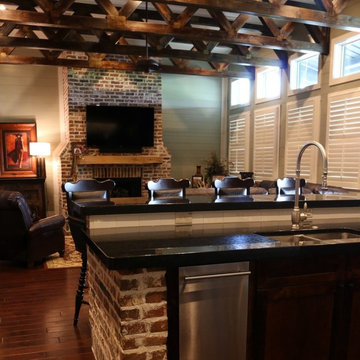
View of Great Room From Kitchen
Immagine di un grande soggiorno industriale aperto con pareti verdi, pavimento in legno massello medio, camino classico, cornice del camino in mattoni e TV a parete
Immagine di un grande soggiorno industriale aperto con pareti verdi, pavimento in legno massello medio, camino classico, cornice del camino in mattoni e TV a parete
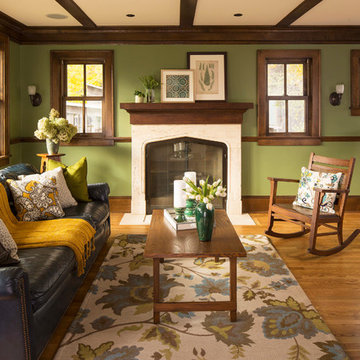
Traditional design blends well with 21st century accessibility standards. Designed by architect Jeremiah Battles of Acacia Architects and built by Ben Quie & Sons, this beautiful new home features details found a century ago, combined with a creative use of space and technology to meet the owner’s mobility needs. Even the elevator is detailed with quarter-sawn oak paneling. Feeling as though it has been here for generations, this home combines architectural salvage with creative design. The owner brought in vintage lighting fixtures, a Tudor fireplace surround, and beveled glass for windows and doors. The kitchen pendants and sconces were custom made to match a 1912 Sheffield fixture she had found. Quarter-sawn oak in the living room, dining room, and kitchen, and flat-sawn oak in the pantry, den, and powder room accent the traditional feel of this brand-new home.
Design by Acacia Architects/Jeremiah Battles
Construction by Ben Quie and Sons
Photography by: Troy Thies
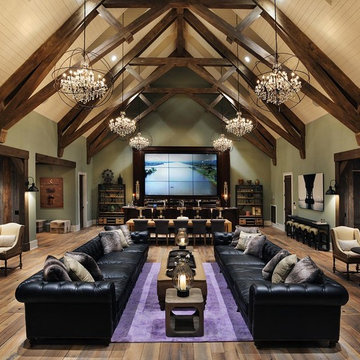
Immagine di un soggiorno country aperto con angolo bar, pavimento in legno massello medio, TV a parete e pareti verdi

Down a private lane and sited on an oak studded lot, this charming Kott home has been transformed with contemporary finishes and clean line design. Vaulted ceilings create light filled spaces that open to outdoor living. Modern choices of Italian tiles combine with hardwood floors and newly installed carpets. Fireplaces in both the living and family room. Dining room with picture window to the garden. Kitchen with ample cabinetry, newer appliances and charming eat-in area. The floor plan includes a gracious upstairs master suite and two well-sized bedrooms and two full bathrooms downstairs. Solar, A/C, steel Future Roof and dual pane windows and doors all contribute to the energy efficiency of this modern design. Quality throughout allows you to move right and enjoy the convenience of a close-in location and the desirable Kentfield school district.
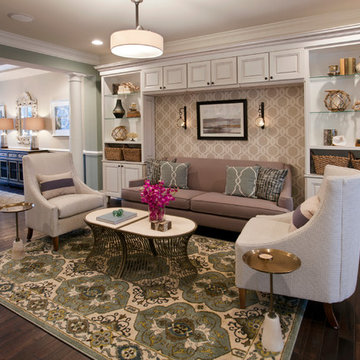
Bill Taylor
Idee per un soggiorno tradizionale con sala formale, pareti verdi e parquet scuro
Idee per un soggiorno tradizionale con sala formale, pareti verdi e parquet scuro
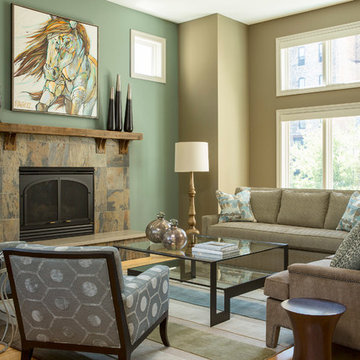
In this Minneapolis, MN Townhome the open concept Living Room had to blend with all the surrounding spaces while serving as a more formal seating area for guests. Brandi Hagen of Eminent Interior Design used two different sofas with similar fabrics along with a pair of matching armchairs to create the seating arrangement. Using beige and gray as the backgrounds for this Living Room, shades of green and blue were accented in the rug, pillows, artwork and fireplace accent wall. The over scaled stripe rug acts as an anchor to the room by pulling together the seating arrangement and defining the space in this open floor plan.
Troy Thies Photography

M.I.R. Phase 3 denotes the third phase of the transformation of a 1950’s daylight rambler on Mercer Island, Washington into a contemporary family dwelling in tune with the Northwest environment. Phase one modified the front half of the structure which included expanding the Entry and converting a Carport into a Garage and Shop. Phase two involved the renovation of the Basement level.
Phase three involves the renovation and expansion of the Upper Level of the structure which was designed to take advantage of views to the "Green-Belt" to the rear of the property. Existing interior walls were removed in the Main Living Area spaces were enlarged slightly to allow for a more open floor plan for the Dining, Kitchen and Living Rooms. The Living Room now reorients itself to a new deck at the rear of the property. At the other end of the Residence the existing Master Bedroom was converted into the Master Bathroom and a Walk-in-closet. A new Master Bedroom wing projects from here out into a grouping of cedar trees and a stand of bamboo to the rear of the lot giving the impression of a tree-house. A new semi-detached multi-purpose space is located below the projection of the Master Bedroom and serves as a Recreation Room for the family's children. As the children mature the Room is than envisioned as an In-home Office with the distant possibility of having it evolve into a Mother-in-law Suite.
Hydronic floor heat featuring a tankless water heater, rain-screen façade technology, “cool roof” with standing seam sheet metal panels, Energy Star appliances and generous amounts of natural light provided by insulated glass windows, transoms and skylights are some of the sustainable features incorporated into the design. “Green” materials such as recycled glass countertops, salvaging and refinishing the existing hardwood flooring, cementitous wall panels and "rusty metal" wall panels have been used throughout the Project. However, the most compelling element that exemplifies the project's sustainability is that it was not torn down and replaced wholesale as so many of the homes in the neighborhood have.

This elegant expression of a modern Colorado style home combines a rustic regional exterior with a refined contemporary interior. The client's private art collection is embraced by a combination of modern steel trusses, stonework and traditional timber beams. Generous expanses of glass allow for view corridors of the mountains to the west, open space wetlands towards the south and the adjacent horse pasture on the east.
Builder: Cadre General Contractors
http://www.cadregc.com
Interior Design: Comstock Design
http://comstockdesign.com
Photograph: Ron Ruscio Photography
http://ronrusciophotography.com/

This modern, industrial basement renovation includes a conversation sitting area and game room, bar, pool table, large movie viewing area, dart board and large, fully equipped exercise room. The design features stained concrete floors, feature walls and bar fronts of reclaimed pallets and reused painted boards, bar tops and counters of reclaimed pine planks and stripped existing steel columns. Decor includes industrial style furniture from Restoration Hardware, track lighting and leather club chairs of different colors. The client added personal touches of favorite album covers displayed on wall shelves, a multicolored Buzz mascott from Georgia Tech and a unique grid of canvases with colors of all colleges attended by family members painted by the family. Photos are by the architect.

Esempio di un soggiorno contemporaneo di medie dimensioni con camino classico, pareti verdi, pavimento in legno massello medio, cornice del camino in pietra e tappeto

Window seat with storage
Immagine di un soggiorno contemporaneo di medie dimensioni e aperto con pareti verdi, moquette e nessun camino
Immagine di un soggiorno contemporaneo di medie dimensioni e aperto con pareti verdi, moquette e nessun camino
Soggiorni marroni con pareti verdi - Foto e idee per arredare
1

