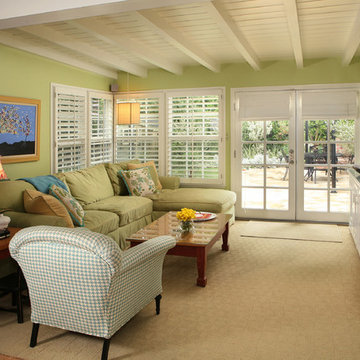Soggiorni con pareti verdi e tappeto - Foto e idee per arredare
Filtra anche per:
Budget
Ordina per:Popolari oggi
1 - 20 di 132 foto
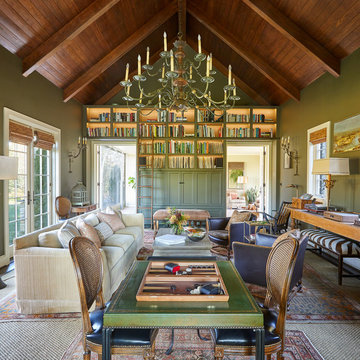
Immagine di un soggiorno country chiuso con libreria, pareti verdi, nessun camino e tappeto
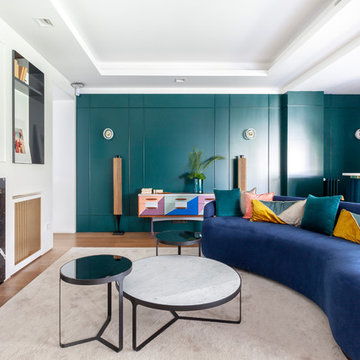
Foto di un soggiorno contemporaneo con angolo bar, pareti verdi, pavimento in legno massello medio, camino lineare Ribbon, cornice del camino in pietra e tappeto
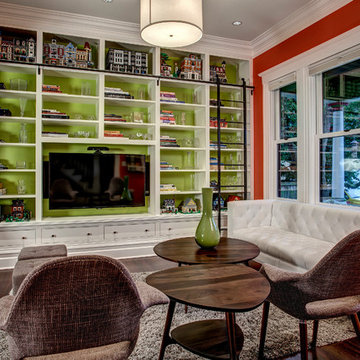
John Wilbanks Photography
Immagine di un soggiorno stile americano con pareti verdi, parquet scuro, parete attrezzata, nessun camino e tappeto
Immagine di un soggiorno stile americano con pareti verdi, parquet scuro, parete attrezzata, nessun camino e tappeto

This New England farmhouse style+5,000 square foot new custom home is located at The Pinehills in Plymouth MA.
The design of Talcott Pines recalls the simple architecture of the American farmhouse. The massing of the home was designed to appear as though it was built over time. The center section – the “Big House” - is flanked on one side by a three-car garage (“The Barn”) and on the other side by the master suite (”The Tower”).
The building masses are clad with a series of complementary sidings. The body of the main house is clad in horizontal cedar clapboards. The garage – following in the barn theme - is clad in vertical cedar board-and-batten siding. The master suite “tower” is composed of whitewashed clapboards with mitered corners, for a more contemporary look. Lastly, the lower level of the home is sheathed in a unique pattern of alternating white cedar shingles, reinforcing the horizontal nature of the building.
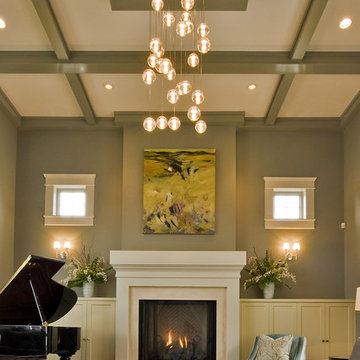
Idee per un soggiorno tradizionale con sala della musica, pareti verdi e tappeto
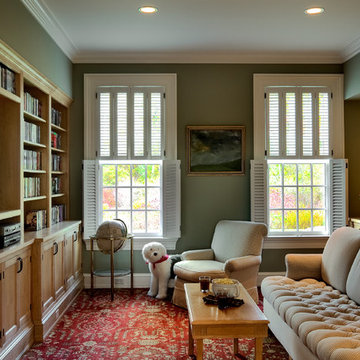
Rob Karosis, Photographer
Idee per un soggiorno tradizionale chiuso con pareti verdi, moquette, parete attrezzata e tappeto
Idee per un soggiorno tradizionale chiuso con pareti verdi, moquette, parete attrezzata e tappeto
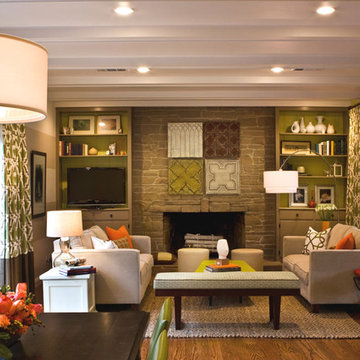
Family room with a modern twist and still kid-friendly.
Esempio di un soggiorno chic con pareti verdi, pavimento in legno massello medio, camino classico, cornice del camino in pietra, TV a parete, pavimento marrone e tappeto
Esempio di un soggiorno chic con pareti verdi, pavimento in legno massello medio, camino classico, cornice del camino in pietra, TV a parete, pavimento marrone e tappeto
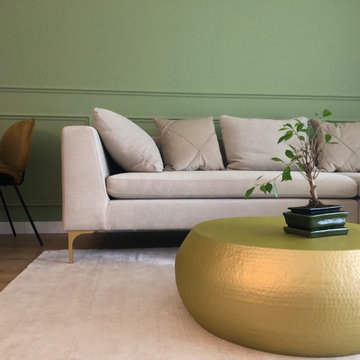
Per il soggiorno è stato importante valorizzare lo spazio e caratterizzarlo con colori e cornici a pareti. In contrasto con gli arredi. Utilizzando tessuti e materiali differenti
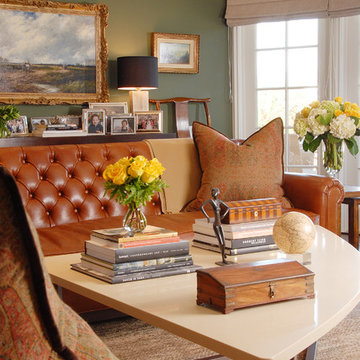
Photography by Michael Mccreary.
Immagine di un soggiorno tradizionale con pareti verdi e tappeto
Immagine di un soggiorno tradizionale con pareti verdi e tappeto
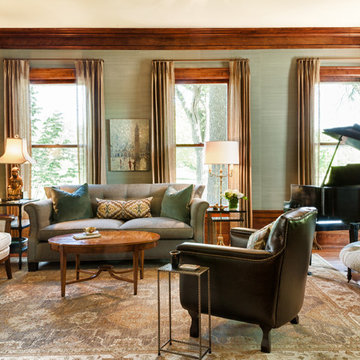
Interior Design by Herrick Design Group and photos by SMHerrick Photography
Ispirazione per un soggiorno chic di medie dimensioni e chiuso con sala della musica, pareti verdi, pavimento in legno massello medio, pavimento marrone, carta da parati e tappeto
Ispirazione per un soggiorno chic di medie dimensioni e chiuso con sala della musica, pareti verdi, pavimento in legno massello medio, pavimento marrone, carta da parati e tappeto
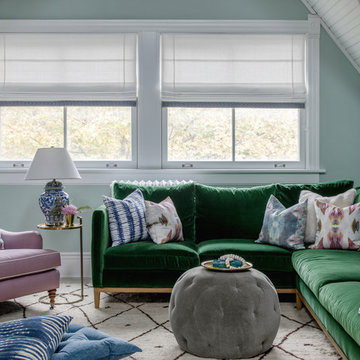
Foto di un soggiorno chic di medie dimensioni e aperto con pareti verdi, nessun camino, nessuna TV, pavimento grigio e tappeto
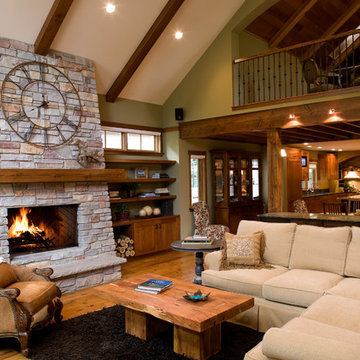
Modern elements combine with mid-century detailing to give this mountain-style home its rustic elegance.
Natural stone, exposed timber beams and vaulted ceilings are just a few of the design elements that make this rustic retreat so inviting. A welcoming front porch leads right up to the custom cherry door. Inside a large window affords breathtaking views of the garden-lined walkways, patio and bonfire pit. An expansive deck overlooks the park-like setting and natural wetlands. The great room's stone fireplace, visible from the gourmet kitchen, dining room and cozy owner's suite, acts as the home's center piece. Tasteful iron railings, fir millwork, stone and wood countertops, rich walnut and cherry cabinets, and Australian Cypress floors complete this warm and charming mountain-style home. Call today to schedule an informational visit, tour, or portfolio review.
BUILDER: Streeter & Associates, Renovation Division - Bob Near
ARCHITECT: Jalin Design
FURNISHINGS: Historic Studio
PHOTOGRAPHY: Steve Henke
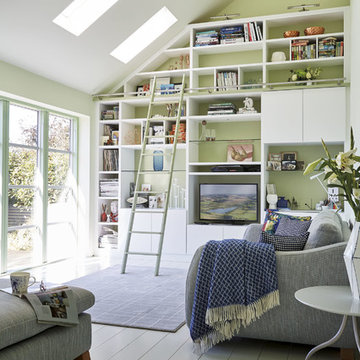
Painted in ‘sorrel’ this superb example of a large bespoke bookcase complements this spacious lounge perfectly.
This is a stunning fitted bookcase that not only looks great but fits the client’s initial vision by incorporating a small study area that can be neatly hidden away when not in use. Storage for books, pictures, trinkets and keepsakes has been carefully considered and designed sympathetically to the interior decor.
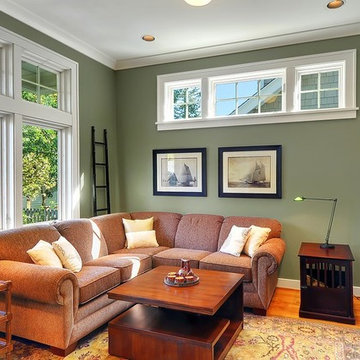
Immagine di un soggiorno stile americano con pareti verdi, pavimento in legno massello medio, TV autoportante e tappeto
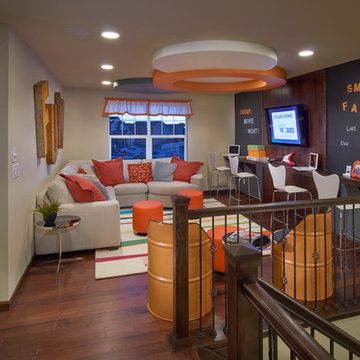
Loft Motivation Model at Pioneer Ridge. Perfect for family movie night or a kids getaway, this loft was designed with the whole family in mind. Ceiling details, a chalkboard wall and chairs made from upcycled oil barrels give this loft fun character! Copyright 2012 Moss Photography
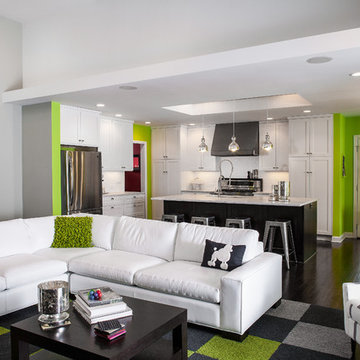
Immagine di un soggiorno minimal aperto con pareti verdi, parquet scuro e tappeto
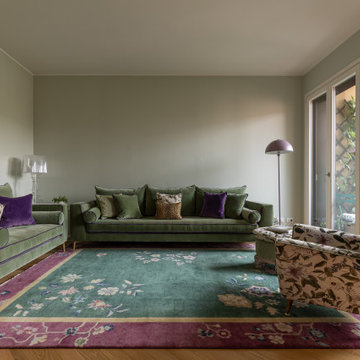
Esempio di un soggiorno aperto con pareti verdi, parquet chiaro, pavimento marrone e tappeto
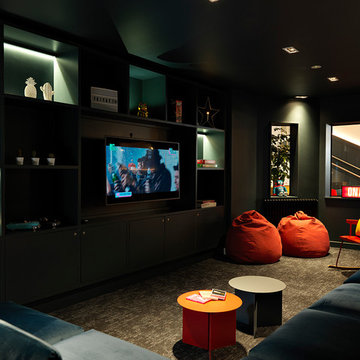
Immagine di un soggiorno minimal chiuso con pareti verdi, moquette, TV a parete, pavimento grigio e tappeto
Soggiorni con pareti verdi e tappeto - Foto e idee per arredare
1

