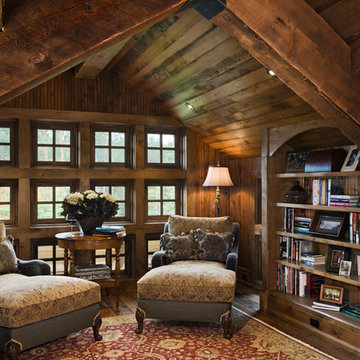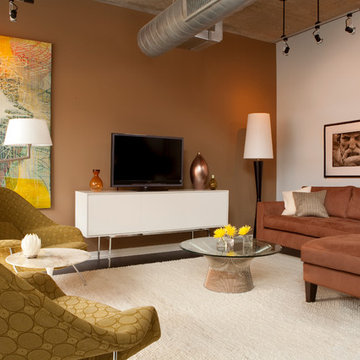Soggiorni con pareti marroni - Foto e idee per arredare
Filtra anche per:
Budget
Ordina per:Popolari oggi
281 - 300 di 17.893 foto
1 di 2
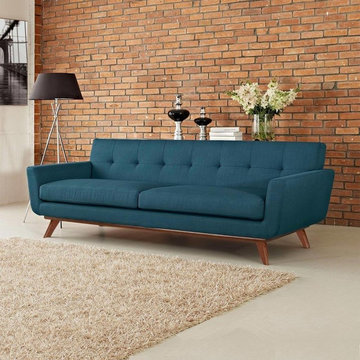
Idee per un soggiorno minimalista di medie dimensioni e chiuso con sala formale, pavimento in cemento, pareti marroni, nessun camino e pavimento beige
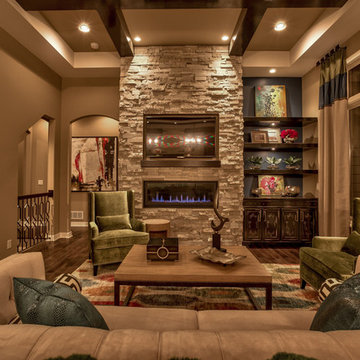
Interior Design by Shawn Falcone and Michele Hybner. Photo by Amoura Productions.
Foto di un grande soggiorno stile rurale aperto con pareti marroni, parquet scuro, camino lineare Ribbon, cornice del camino in pietra, TV a parete e pavimento marrone
Foto di un grande soggiorno stile rurale aperto con pareti marroni, parquet scuro, camino lineare Ribbon, cornice del camino in pietra, TV a parete e pavimento marrone
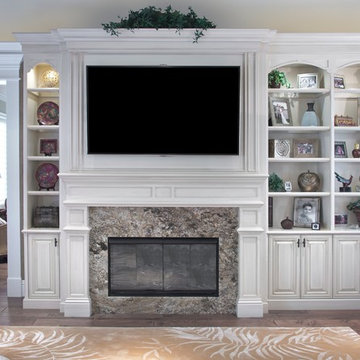
Immagine di un soggiorno chic di medie dimensioni e chiuso con parquet scuro, cornice del camino in pietra, TV a parete, pavimento grigio, pareti marroni e camino classico
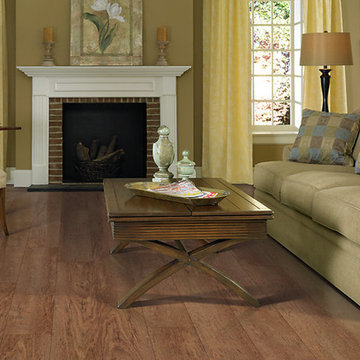
Esempio di un soggiorno tradizionale di medie dimensioni e chiuso con sala formale, pareti marroni, pavimento in vinile, camino classico, cornice del camino in intonaco e nessuna TV

Kurt Johnson
Ispirazione per un grande soggiorno classico con libreria, pareti marroni, camino classico, parete attrezzata e pavimento in legno massello medio
Ispirazione per un grande soggiorno classico con libreria, pareti marroni, camino classico, parete attrezzata e pavimento in legno massello medio
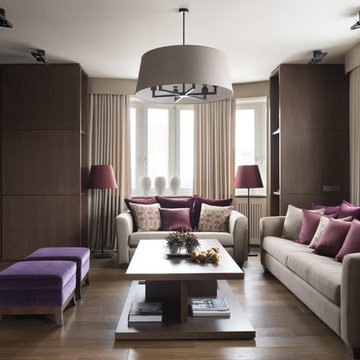
Esempio di un soggiorno minimal chiuso con sala formale, pareti marroni, parquet scuro e parete attrezzata
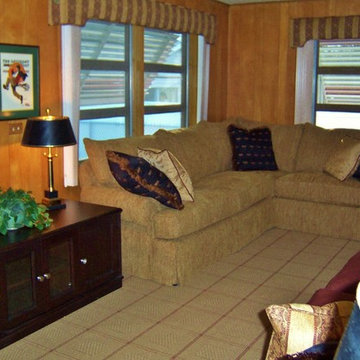
Working photos by Suzan Ann Interiors
Ispirazione per un piccolo soggiorno chic chiuso con libreria, pareti marroni, moquette, camino classico e cornice del camino in legno
Ispirazione per un piccolo soggiorno chic chiuso con libreria, pareti marroni, moquette, camino classico e cornice del camino in legno
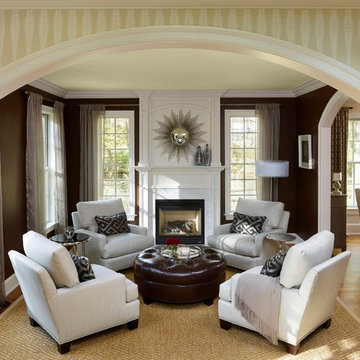
Jeffrey Totaro Photography
Ispirazione per un soggiorno classico con pareti marroni, pavimento in legno massello medio e camino classico
Ispirazione per un soggiorno classico con pareti marroni, pavimento in legno massello medio e camino classico
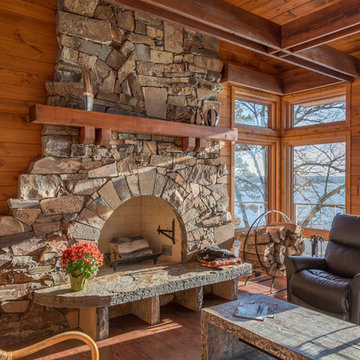
Modern House Productions
Foto di un grande soggiorno stile rurale aperto con pareti marroni, parquet scuro, camino classico, cornice del camino in pietra e nessuna TV
Foto di un grande soggiorno stile rurale aperto con pareti marroni, parquet scuro, camino classico, cornice del camino in pietra e nessuna TV
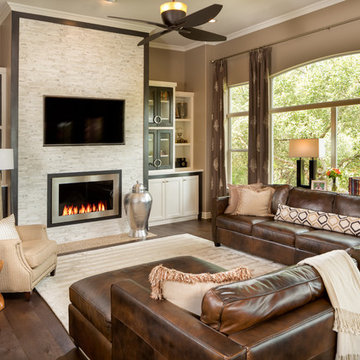
Lots of seating, lots of storage, and stylish built-ins provide functional elegance to this busy family's active lifestyle. The sandstone fireplace surround replaced with linear marble mosaic, and integrated flat screen, and flush fireplace update the space with timeless materials in a fresh setting.
Jerry Hayes Photography
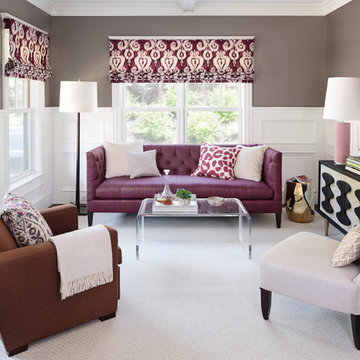
Robert Farren Photography
Foto di un soggiorno chic di medie dimensioni e chiuso con sala formale, pareti marroni, parquet scuro, nessun camino e nessuna TV
Foto di un soggiorno chic di medie dimensioni e chiuso con sala formale, pareti marroni, parquet scuro, nessun camino e nessuna TV
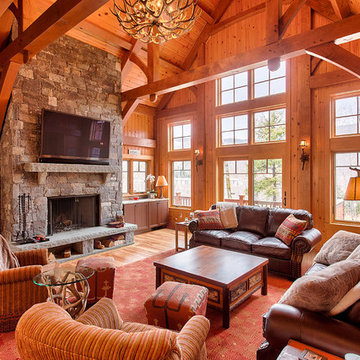
Idee per un ampio soggiorno stile rurale aperto con pareti marroni, parquet chiaro, camino classico, cornice del camino in pietra, TV a parete e pavimento marrone
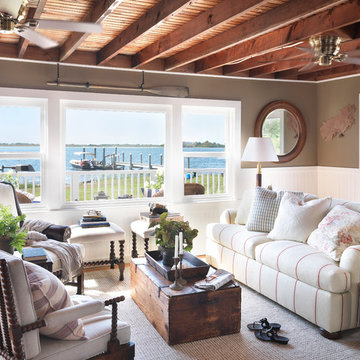
Nat Rea Photography
Immagine di un soggiorno costiero con pareti marroni e nessuna TV
Immagine di un soggiorno costiero con pareti marroni e nessuna TV
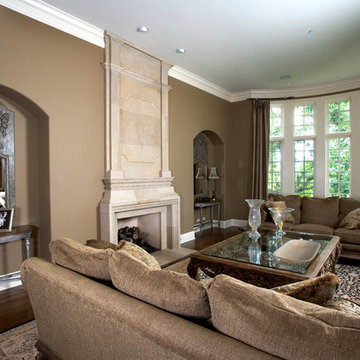
Photography by Linda Oyama Bryan. http://pickellbuilders.com. Floor to Ceiling Cut Limestone Fireplace Surround in Great Room with bowed wall of windows and 2 1/4" red oak hardwood floors.
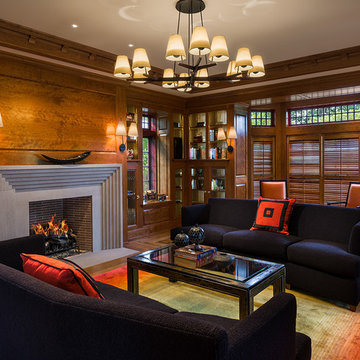
Tom Crane
Immagine di un soggiorno chic chiuso con libreria, pareti marroni e nessuna TV
Immagine di un soggiorno chic chiuso con libreria, pareti marroni e nessuna TV
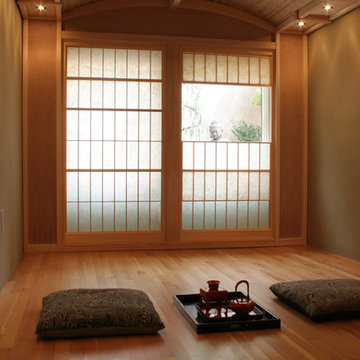
Built with Zen in mind,this tea room was designed and built using traditional Japanese joinery and materials. Some of the Japanese elements include: bamboo ceiling panels, Yukimi shoji screens (screens with a vertical viewing panel) anda traditional Japanese straw plaster (called Wara Juraku) which gave the walls a unique texture.
Millwork engineered & manufactured by Berkeley Mills
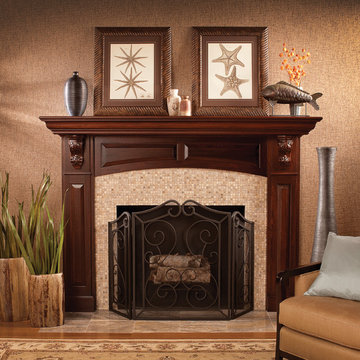
This stunning fireplace mantel from Dura Supreme Cabinetry features carved corbels below the mantel shelf. When “Classic” Styling is selected, the corbels feature an ornate, acanthus leaf carving. Decorative panels were selected for the frieze and the columns. Crafted with rich color and unique grain pattern create an elegant focal point for this great room.
The inviting warmth and crackling flames in a fireplace naturally draw people to gather around the hearth. Historically, the fireplace has been an integral part of the home as one of its central features. Original hearths not only warmed the room, they were the hub of food preparation and family interaction. With today’s modern floor plans and conveniences, the fireplace has evolved from its original purpose to become a prominent architectural element with a social function.
Within the open floor plans that are so popular today, a well-designed kitchen has become the central feature of the home. The kitchen and adjacent living spaces are combined, encouraging guests and families to mingle before and after a meal.
Within that large gathering space, the kitchen typically opens to a room featuring a fireplace mantel or an integrated entertainment center, and it makes good sense for these elements to match or complement each other. With Dura Supreme, your kitchen cabinetry, entertainment cabinetry and fireplace mantels are all available in matching or coordinating designs, woods and finishes.
Fireplace Mantels from Dura Supreme are available in 3 basic designs – or your own custom design. Each basic design has optional choices for columns, overall styling and “frieze” options so that you can choose a look that’s just right for your home.
Request a FREE Dura Supreme Brochure Packet:
http://www.durasupreme.com/request-brochure
Find a Dura Supreme Showroom near you today:
http://www.durasupreme.com/dealer-locator

Great room with large window wall, exposed timber beams, tongue and groove ceiling and double sided fireplace.
Hal Kearney, Photographer
Idee per un soggiorno rustico chiuso e di medie dimensioni con cornice del camino in pietra, sala formale, pareti marroni, parquet chiaro, camino bifacciale e tappeto
Idee per un soggiorno rustico chiuso e di medie dimensioni con cornice del camino in pietra, sala formale, pareti marroni, parquet chiaro, camino bifacciale e tappeto
Soggiorni con pareti marroni - Foto e idee per arredare
15
