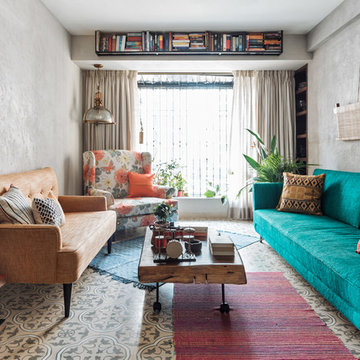Soggiorni con pareti grigie - Foto e idee per arredare
Filtra anche per:
Budget
Ordina per:Popolari oggi
1421 - 1440 di 117.890 foto
1 di 5

Foto di un soggiorno country di medie dimensioni e aperto con pareti grigie, pavimento in legno massello medio, camino classico, cornice del camino in mattoni, TV a parete, pavimento marrone, angolo bar e travi a vista
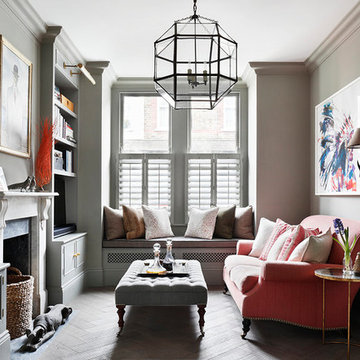
Foto di un soggiorno classico di medie dimensioni e chiuso con libreria, pareti grigie, camino classico, cornice del camino in metallo, pavimento in legno massello medio, TV autoportante e pavimento marrone
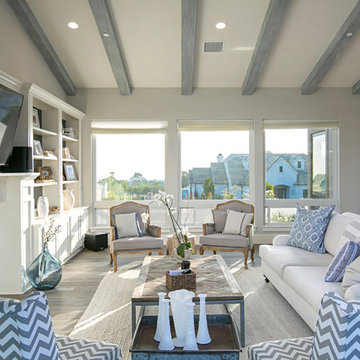
Immagine di un soggiorno stile marino con pareti grigie, pavimento in legno massello medio, camino classico, TV a parete e pavimento grigio
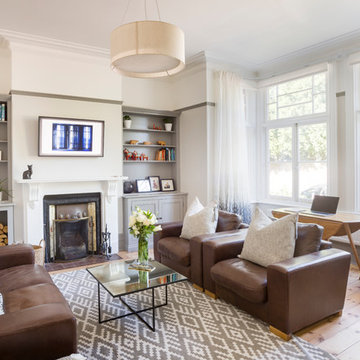
Completely refurbished Victorian lounge with bespoke joinery and window dressings.
Imago: www.imagoportraits.co.uk
Immagine di un soggiorno vittoriano di medie dimensioni e chiuso con pareti grigie, parquet chiaro, stufa a legna, cornice del camino piastrellata, TV a parete e pavimento marrone
Immagine di un soggiorno vittoriano di medie dimensioni e chiuso con pareti grigie, parquet chiaro, stufa a legna, cornice del camino piastrellata, TV a parete e pavimento marrone
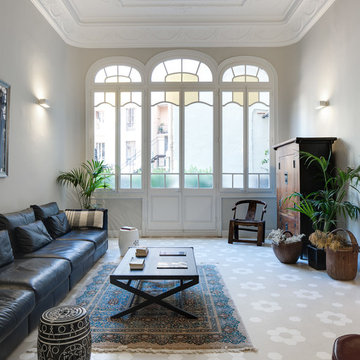
Antoine Khidichian
Immagine di un grande soggiorno mediterraneo con pareti grigie, sala formale e pavimento grigio
Immagine di un grande soggiorno mediterraneo con pareti grigie, sala formale e pavimento grigio
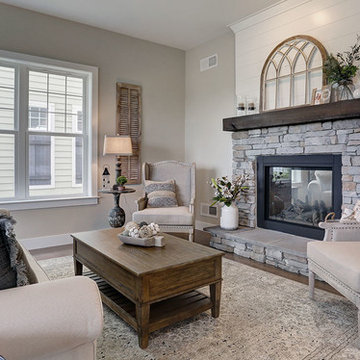
This 2-story Arts & Crafts style home first-floor owner’s suite includes a welcoming front porch and a 2-car rear entry garage. Lofty 10’ ceilings grace the first floor where hardwood flooring flows from the foyer to the great room, hearth room, and kitchen. The great room and hearth room share a see-through gas fireplace with floor-to-ceiling stone surround and built-in bookshelf in the hearth room and in the great room, stone surround to the mantel with stylish shiplap above. The open kitchen features attractive cabinetry with crown molding, Hanstone countertops with tile backsplash, and stainless steel appliances. An elegant tray ceiling adorns the spacious owner’s bedroom. The owner’s bathroom features a tray ceiling, double bowl vanity, tile shower, an expansive closet, and two linen closets. The 2nd floor boasts 2 additional bedrooms, a full bathroom, and a loft.
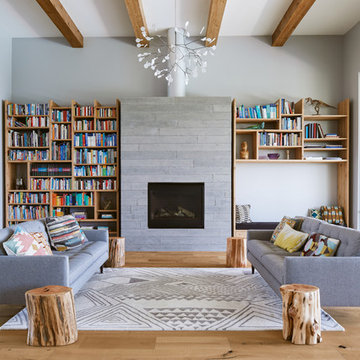
Esempio di un soggiorno design con libreria, pareti grigie, parquet chiaro, camino classico e cornice del camino in cemento
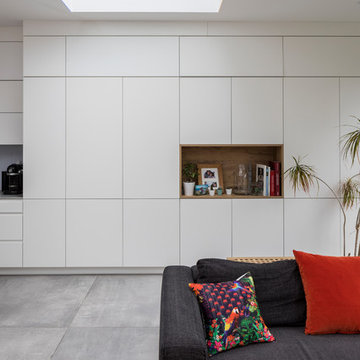
Photo by Chris Snook
Esempio di un soggiorno minimal di medie dimensioni e chiuso con sala formale, pareti grigie, pavimento in legno massello medio, camino classico, cornice del camino in intonaco, TV a parete e pavimento marrone
Esempio di un soggiorno minimal di medie dimensioni e chiuso con sala formale, pareti grigie, pavimento in legno massello medio, camino classico, cornice del camino in intonaco, TV a parete e pavimento marrone
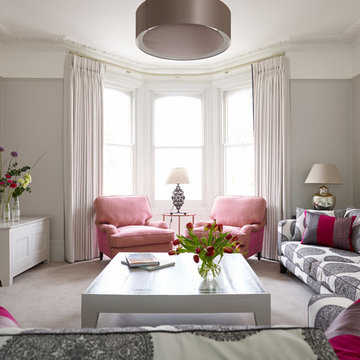
Esempio di un soggiorno tradizionale con sala formale, pareti grigie, moquette e pavimento beige

Photos by Tad Davis Photography
Ispirazione per un grande soggiorno classico aperto con pavimento in legno massello medio, camino classico, cornice del camino in pietra, TV a parete, pavimento marrone e pareti grigie
Ispirazione per un grande soggiorno classico aperto con pavimento in legno massello medio, camino classico, cornice del camino in pietra, TV a parete, pavimento marrone e pareti grigie
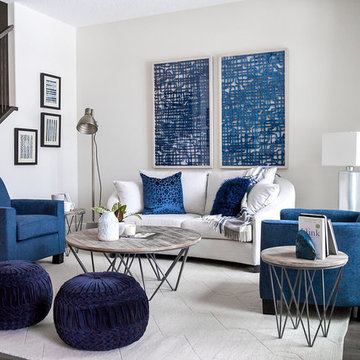
Lindsay Nichols
Esempio di un soggiorno classico di medie dimensioni e aperto con sala formale, nessuna TV, pareti grigie, parquet scuro, nessun camino e pavimento marrone
Esempio di un soggiorno classico di medie dimensioni e aperto con sala formale, nessuna TV, pareti grigie, parquet scuro, nessun camino e pavimento marrone
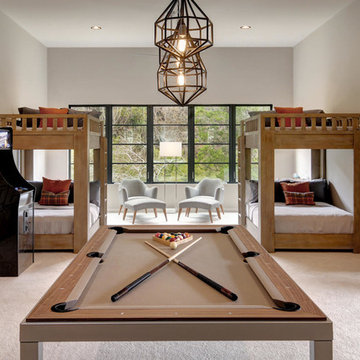
Twist Tours Photography
Immagine di un soggiorno design con pareti grigie, moquette e pavimento beige
Immagine di un soggiorno design con pareti grigie, moquette e pavimento beige

A conversion of an industrial unit, the ceiling was left unfinished, along with exposed columns and beams. The newly polished concrete floor adds sparkle, and is softened by a oversized rug for the lounging sofa. Large movable poufs create a dynamic space suited for transition from family afternoons to cocktails with friends.
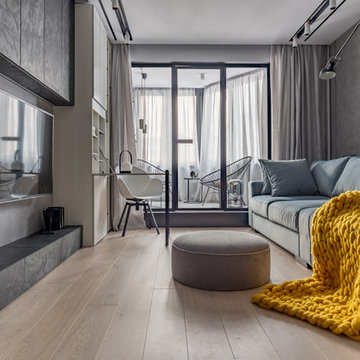
Проект интерьера гостиной, выполненный для телепередачи Квартирный Вопрос от 10.03.2018
Авторский коллектив : Екатерина Вязьминова, Иван Сельвинский
Фото : Василий Буланов
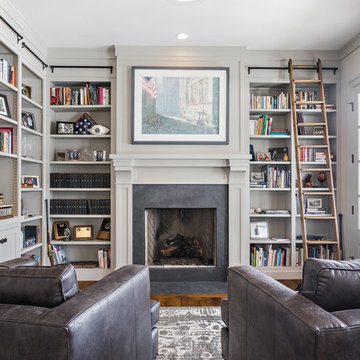
Rachel Gross
Idee per un soggiorno classico chiuso con libreria, pareti grigie, parquet scuro, camino classico, nessuna TV e tappeto
Idee per un soggiorno classico chiuso con libreria, pareti grigie, parquet scuro, camino classico, nessuna TV e tappeto
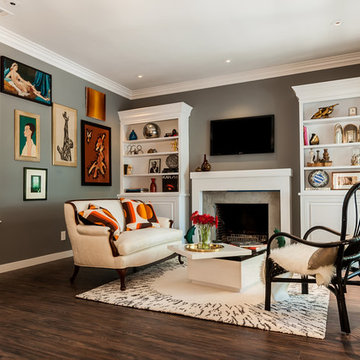
Another view of the living room, featuring custom built-ins flanking the fireplace, replacing windows that faced a stucco wall. New casings frame original built-in shelving on the adjoining wall, matching the cleaner casings added to the doors and windows throughout the house.

Builder: Brad DeHaan Homes
Photographer: Brad Gillette
Every day feels like a celebration in this stylish design that features a main level floor plan perfect for both entertaining and convenient one-level living. The distinctive transitional exterior welcomes friends and family with interesting peaked rooflines, stone pillars, stucco details and a symmetrical bank of windows. A three-car garage and custom details throughout give this compact home the appeal and amenities of a much-larger design and are a nod to the Craftsman and Mediterranean designs that influenced this updated architectural gem. A custom wood entry with sidelights match the triple transom windows featured throughout the house and echo the trim and features seen in the spacious three-car garage. While concentrated on one main floor and a lower level, there is no shortage of living and entertaining space inside. The main level includes more than 2,100 square feet, with a roomy 31 by 18-foot living room and kitchen combination off the central foyer that’s perfect for hosting parties or family holidays. The left side of the floor plan includes a 10 by 14-foot dining room, a laundry and a guest bedroom with bath. To the right is the more private spaces, with a relaxing 11 by 10-foot study/office which leads to the master suite featuring a master bath, closet and 13 by 13-foot sleeping area with an attractive peaked ceiling. The walkout lower level offers another 1,500 square feet of living space, with a large family room, three additional family bedrooms and a shared bath.

Roehner and Ryan
Foto di un soggiorno minimalista di medie dimensioni e aperto con sala giochi, pareti grigie, pavimento in travertino, camino classico, cornice del camino piastrellata, TV a parete e pavimento beige
Foto di un soggiorno minimalista di medie dimensioni e aperto con sala giochi, pareti grigie, pavimento in travertino, camino classico, cornice del camino piastrellata, TV a parete e pavimento beige
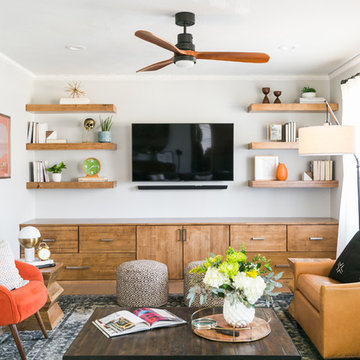
Ispirazione per un soggiorno classico con libreria, pareti grigie, parquet chiaro, nessun camino e tappeto
Soggiorni con pareti grigie - Foto e idee per arredare
72
