Soggiorni con pareti grigie - Foto e idee per arredare
Filtra anche per:
Budget
Ordina per:Popolari oggi
241 - 260 di 117.870 foto
1 di 5
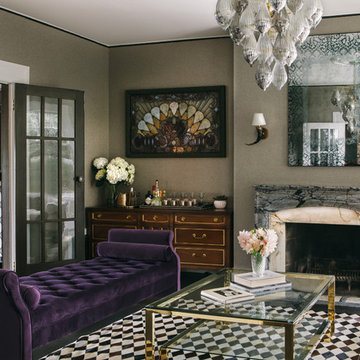
Conroy Tanzer
Esempio di un soggiorno classico chiuso e di medie dimensioni con pareti grigie, camino classico, cornice del camino in pietra, nessuna TV e sala formale
Esempio di un soggiorno classico chiuso e di medie dimensioni con pareti grigie, camino classico, cornice del camino in pietra, nessuna TV e sala formale
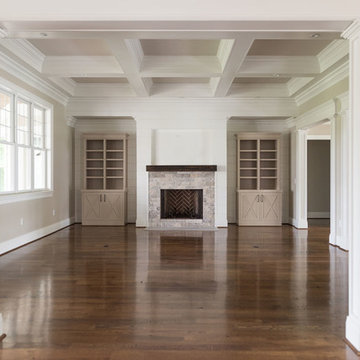
Shaun Ring
Ispirazione per un soggiorno stile americano aperto e di medie dimensioni con pareti grigie, pavimento in legno massello medio, camino classico, cornice del camino in pietra, TV a parete e pavimento marrone
Ispirazione per un soggiorno stile americano aperto e di medie dimensioni con pareti grigie, pavimento in legno massello medio, camino classico, cornice del camino in pietra, TV a parete e pavimento marrone
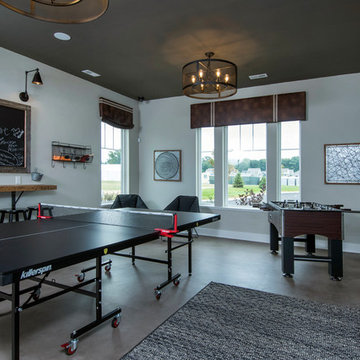
Karli Moore Photography
Immagine di un soggiorno tradizionale con sala giochi, pareti grigie, pavimento grigio e tappeto
Immagine di un soggiorno tradizionale con sala giochi, pareti grigie, pavimento grigio e tappeto
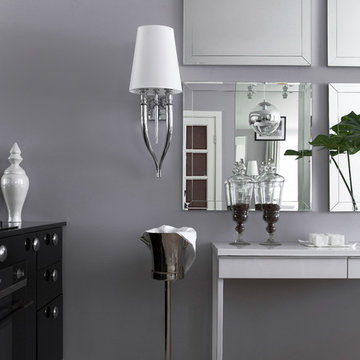
Композиция из четырех зеркал, выполненных под заказ по моим эскизам, зрительно расширяет пространство, исправляет пропорции зала, и имитирует недостающее окно. Роль консоли выполняет стол из ИКЕА.
Фотограф Дмитрий Недыхалов.
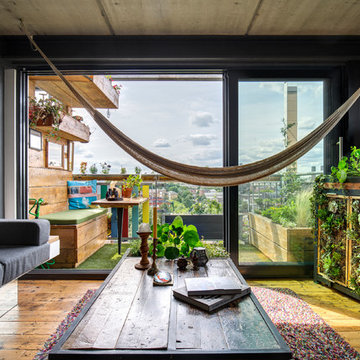
Our client moved into a modern apartment in South East London with a desire to warm it up and bring the outside in. We set about transforming the space into a lush, rustic, rural sanctuary with an industrial twist.
We stripped the ceilings and wall back to their natural substrate, which revealed textured concrete and beautiful steel beams. We replaced the carpet with richly toned reclaimed pine and introduced a range of bespoke storage to maximise the use of the space. Finally, the apartment was filled with plants, including planters and living walls, to complete the "outside inside" feel.
Photography by Adam Letch - www.adamletch.com
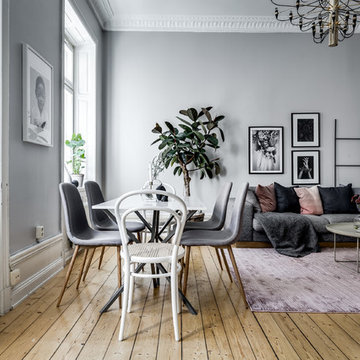
Idee per un grande soggiorno nordico con pareti grigie, pavimento in legno massello medio e nessun camino
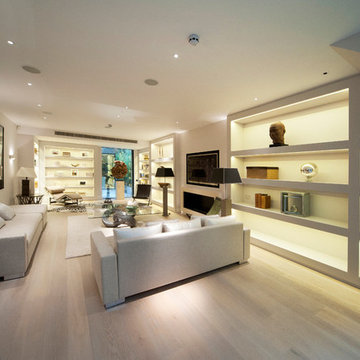
Immagine di un soggiorno moderno di medie dimensioni e chiuso con pareti grigie, camino lineare Ribbon, parete attrezzata e pavimento grigio
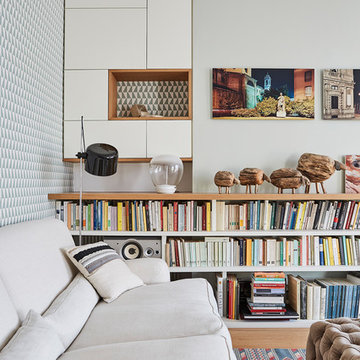
Matteo Imbriani
Foto di un soggiorno minimal con pareti grigie, pavimento in legno massello medio e pavimento beige
Foto di un soggiorno minimal con pareti grigie, pavimento in legno massello medio e pavimento beige
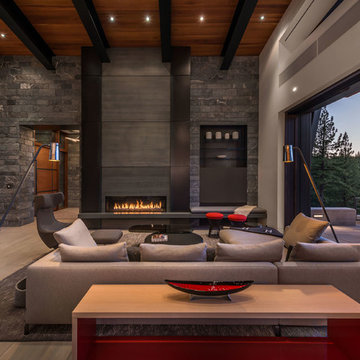
Photography, Vance Fox
Ispirazione per un soggiorno minimal aperto con camino lineare Ribbon, pavimento beige, pareti grigie, pavimento con piastrelle in ceramica, cornice del camino in metallo e tappeto
Ispirazione per un soggiorno minimal aperto con camino lineare Ribbon, pavimento beige, pareti grigie, pavimento con piastrelle in ceramica, cornice del camino in metallo e tappeto
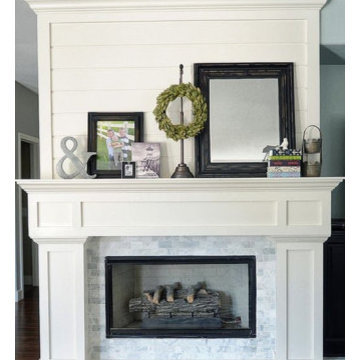
Esempio di un soggiorno classico di medie dimensioni e chiuso con sala formale, pareti grigie, parquet scuro, camino classico, cornice del camino in pietra, nessuna TV e pavimento marrone
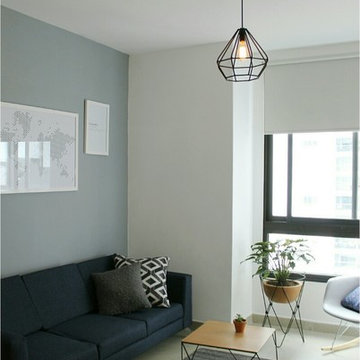
Manila MX
Foto di un piccolo soggiorno nordico chiuso con pareti grigie, pavimento con piastrelle in ceramica, parete attrezzata e pavimento beige
Foto di un piccolo soggiorno nordico chiuso con pareti grigie, pavimento con piastrelle in ceramica, parete attrezzata e pavimento beige
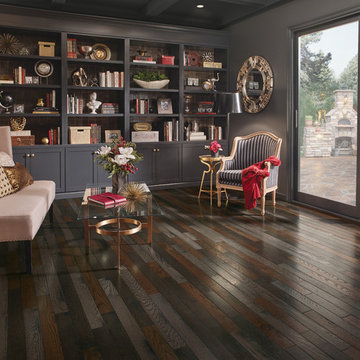
Esempio di un soggiorno stile rurale di medie dimensioni e chiuso con sala formale, pareti grigie, parquet scuro e pavimento marrone
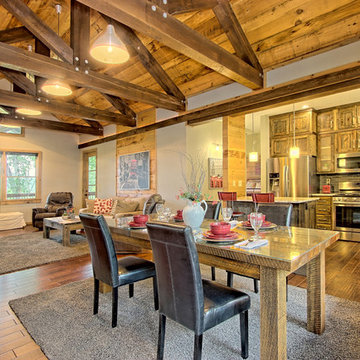
Kurtis Miller Photography, kmpics.com
Timbered living room with industrial look design. Industrial lighting and custom wood timbers give this room personality. Wood feature wall, recessed wall lighting and stone corner fireplace. Grays, natural wood colors, and a pop of red make this space inviting and open which is unlike many of your standard "log Homes".

The layout of this colonial-style house lacked the open, coastal feel the homeowners wanted for their summer retreat. Siemasko + Verbridge worked with the homeowners to understand their goals and priorities: gourmet kitchen; open first floor with casual, connected lounging and entertaining spaces; an out-of-the-way area for laundry and a powder room; a home office; and overall, give the home a lighter and more “airy” feel. SV’s design team reprogrammed the first floor to successfully achieve these goals.
SV relocated the kitchen to what had been an underutilized family room and moved the dining room to the location of the existing kitchen. This shift allowed for better alignment with the existing living spaces and improved flow through the rooms. The existing powder room and laundry closet, which opened directly into the dining room, were moved and are now tucked in a lower traffic area that connects the garage entrance to the kitchen. A new entry closet and home office were incorporated into the front of the house to define a well-proportioned entry space with a view of the new kitchen.
By making use of the existing cathedral ceilings, adding windows in key locations, removing very few walls, and introducing a lighter color palette with contemporary materials, this summer cottage now exudes the light and airiness this home was meant to have.
© Dan Cutrona Photography
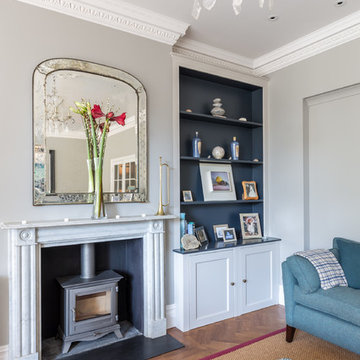
Howard Baker Photography | www.howardbakerphoto.com
Idee per un soggiorno tradizionale di medie dimensioni e chiuso con pareti grigie, pavimento in legno massello medio, stufa a legna, cornice del camino in pietra e pavimento marrone
Idee per un soggiorno tradizionale di medie dimensioni e chiuso con pareti grigie, pavimento in legno massello medio, stufa a legna, cornice del camino in pietra e pavimento marrone
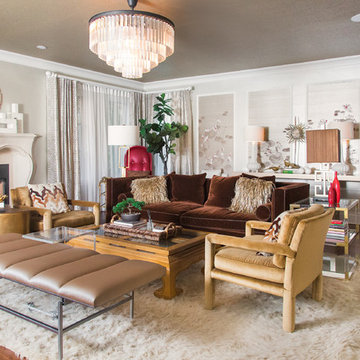
Foto di un grande soggiorno chic con sala formale, parquet scuro, camino classico, cornice del camino in pietra, nessuna TV, pavimento marrone e pareti grigie
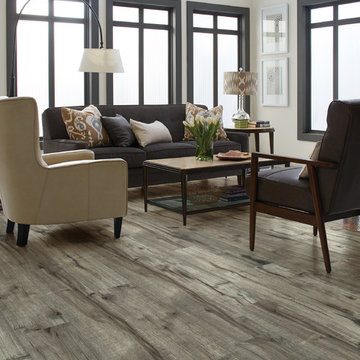
Idee per un soggiorno classico di medie dimensioni e chiuso con sala formale, pareti grigie, pavimento in legno massello medio, nessuna TV e pavimento grigio
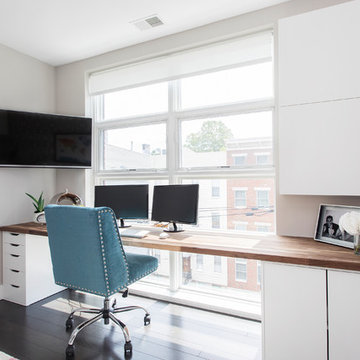
Jessica Brown
Immagine di un piccolo soggiorno tradizionale chiuso con pareti grigie, parquet scuro, nessun camino, TV a parete e pavimento marrone
Immagine di un piccolo soggiorno tradizionale chiuso con pareti grigie, parquet scuro, nessun camino, TV a parete e pavimento marrone
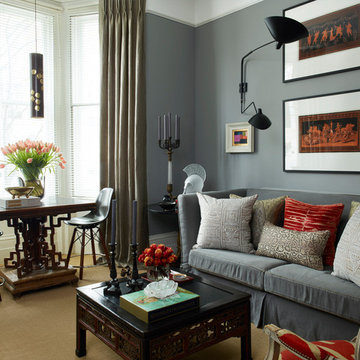
Foto di un soggiorno eclettico con sala formale, pareti grigie, moquette e pavimento marrone

A detail of the great room fireplace shows the updated interpretation of traditional style. The fireplace mantle brackets, mantle, and trim are painted in an eggshell sheen white, subtly differentiating them from the warm pale gray walls. The elongated textured brick fireplace surround accentuates the play between old and new.
[Photography by Jessica I. Miller]
Soggiorni con pareti grigie - Foto e idee per arredare
13