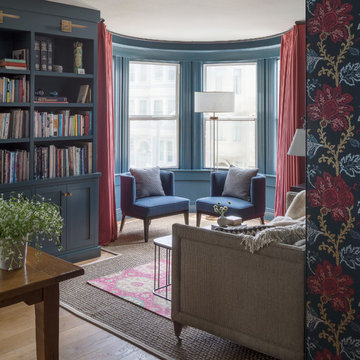Soggiorni con pareti blu - Foto e idee per arredare
Filtra anche per:
Budget
Ordina per:Popolari oggi
141 - 160 di 27.669 foto
1 di 3
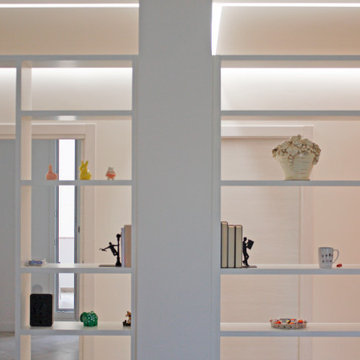
Foto di un grande soggiorno moderno aperto con sala formale, pareti blu, pavimento in gres porcellanato, parete attrezzata e pavimento beige
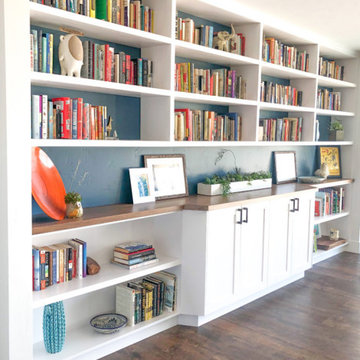
Immagine di un soggiorno moderno con libreria, pareti blu, parquet scuro e pavimento marrone
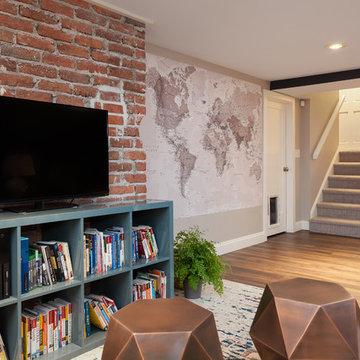
Esempio di un soggiorno bohémian con pareti blu, pavimento in vinile e nessun camino
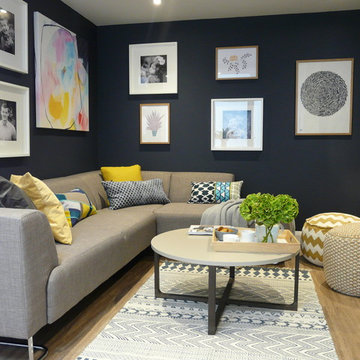
Esempio di un piccolo soggiorno contemporaneo aperto con sala formale, pareti blu, pavimento in laminato, TV autoportante e pavimento marrone

una parete rivestita in carta da parati blu che divide il salotto dalla zona studio; mobile vintage come porta tv.
Idee per un soggiorno nordico di medie dimensioni e aperto con libreria, pareti blu, pavimento in legno massello medio, parete attrezzata e pavimento beige
Idee per un soggiorno nordico di medie dimensioni e aperto con libreria, pareti blu, pavimento in legno massello medio, parete attrezzata e pavimento beige

Amber Frederiksen Photography
Immagine di un ampio soggiorno chic aperto con sala formale, pareti blu, pavimento in travertino, nessun camino, TV nascosta e pavimento beige
Immagine di un ampio soggiorno chic aperto con sala formale, pareti blu, pavimento in travertino, nessun camino, TV nascosta e pavimento beige
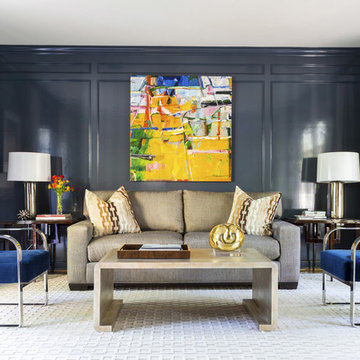
Esempio di un soggiorno tradizionale con pareti blu, pavimento in legno massello medio e pavimento marrone

Stephani Buchman Photography
Esempio di un soggiorno tradizionale di medie dimensioni con pareti blu, parquet chiaro, nessun camino e TV a parete
Esempio di un soggiorno tradizionale di medie dimensioni con pareti blu, parquet chiaro, nessun camino e TV a parete
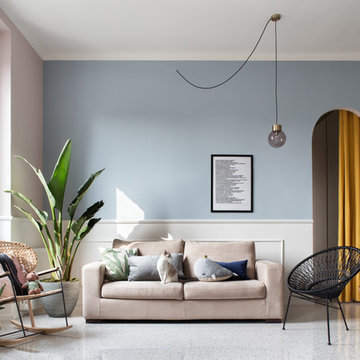
photo @Riccardo Gasperoni
Immagine di un soggiorno classico aperto con pareti blu e pavimento bianco
Immagine di un soggiorno classico aperto con pareti blu e pavimento bianco

This family room with a white fireplace has a blue wallpapered tray ceiling, a turquoise barn door, and a white antler chandelier. The Denver home was decorated by Andrea Schumacher Interiors using gorgeous color choices and unique decor.
Photo Credit: Emily Minton Redfield

Esempio di un soggiorno design con pareti blu, nessun camino, TV a parete e pavimento beige
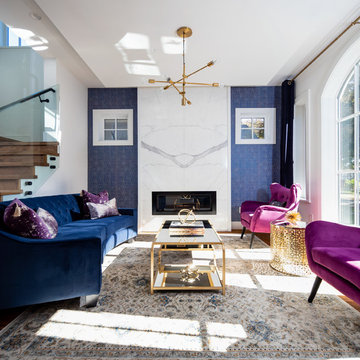
Foto di un soggiorno classico aperto con sala formale, pareti blu, camino lineare Ribbon e nessuna TV
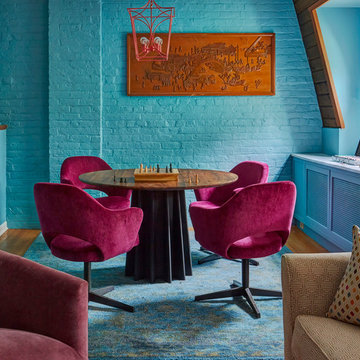
Esempio di un soggiorno boho chic con pareti blu, pavimento in legno massello medio e pavimento marrone
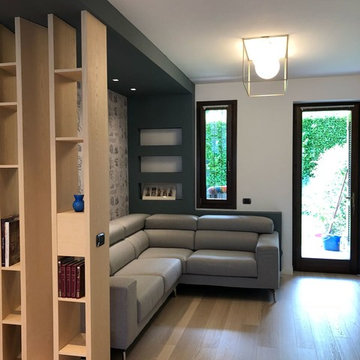
Ristrutturazione della zona giorno di una casa privata: ingresso, cucina, libreria, soggiorno, divano, mobile TV. Progettazione, fornitura arredamento, realizzazione con cura cantiere, coordinamento artigiani e affiancamento nella scelta delle finiture.
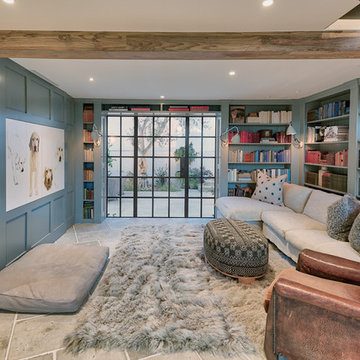
Duffy Healey
Foto di un soggiorno tradizionale con libreria, pareti blu e pavimento grigio
Foto di un soggiorno tradizionale con libreria, pareti blu e pavimento grigio

Living Room:
Our customer wanted to update the family room and the kitchen of this 1970's splanch. By painting the brick wall white and adding custom built-ins we brightened up the space. The decor reflects our client's love for color and a bit of asian style elements. We also made sure that the sitting was not only beautiful, but very comfortable and durable. The sofa and the accent chairs sit very comfortably and we used the performance fabrics to make sure they last through the years. We also wanted to highlight the art collection which the owner curated through the years.
Kithen:
We enlarged the kitchen by removing a partition wall that divided it from the dining room and relocated the entrance. Our goal was to create a warm and inviting kitchen, therefore we selected a mellow, neutral palette. The cabinets are soft Irish Cream as opposed to a bright white. The mosaic backsplash makes a statement, but remains subtle through its beige tones. We selected polished brass for the hardware, as well as brass and warm metals for the light fixtures which emit a warm and cozy glow.
For beauty and practicality, we used quartz for the working surface countertops and for the island we chose a sophisticated leather finish marble with strong movement and gold inflections. Because of our client’s love for Asian influences, we selected upholstery fabric with an image of a dragon, chrysanthemums to mimic Japanese textiles, and red accents scattered throughout.
Functionality, aesthetics, and expressing our clients vision was our main goal.
Photography: Jeanne Calarco, Context Media Development
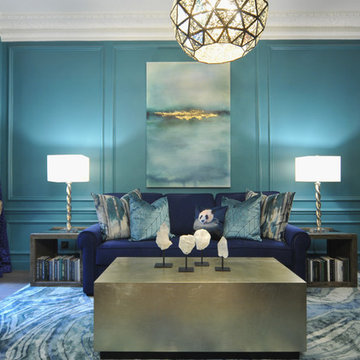
Glamour is the name of the game for this gorgeous flat in the 8th arrondissement in Paris.
For Victoria's first international project, she went all out with this client's favorite jewel tones, lush materials, and statement light fixtures. The wall between the kitchen and dining/living room was removed to create an American-inspired “open concept”, the trim was painted black to add contrast to the previously all-white walls, and the wood floors were re-stained to tone down the yellowed oak. Throughout the home, bold colors took center stage with a deep turquoise office/guest quarters and rich sapphire with silver enchant the master bedroom for a luxurious look. In the kitchen, the client had the great idea of adding a bench at the end of the new waterfall countertop, which led to the creation of a mini Parisian-inspired bistro vignette. In the main living space of the home, the only must-have was two custom velvet fuchsia sofas in the living room, so from fun prints in turquoises and purples were mixed for a rich, layered atmosphere.
Amazingly, almost everything was sourced from the U.S. and shipped over to Paris. The Parisian project came to an end with a fun-filled trip to Paris where fabulous accessories to personalize the overall design were sourced and hand selected.
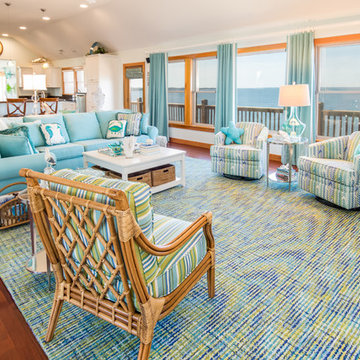
Immagine di un grande soggiorno stile marinaro aperto con pareti blu, pavimento in legno massello medio, camino ad angolo, cornice del camino in pietra, TV a parete e pavimento marrone
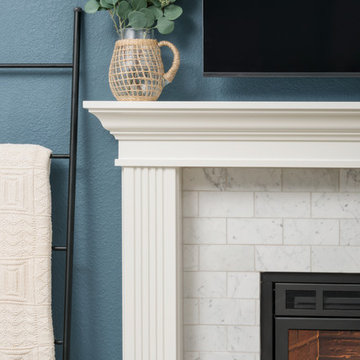
Photo by Exceptional Frames
Foto di un soggiorno classico di medie dimensioni con pareti blu, parquet scuro, camino classico, cornice del camino in pietra, TV a parete e pavimento marrone
Foto di un soggiorno classico di medie dimensioni con pareti blu, parquet scuro, camino classico, cornice del camino in pietra, TV a parete e pavimento marrone
Soggiorni con pareti blu - Foto e idee per arredare
8
