Soggiorni con angolo bar e pareti blu - Foto e idee per arredare
Filtra anche per:
Budget
Ordina per:Popolari oggi
1 - 20 di 713 foto
1 di 3
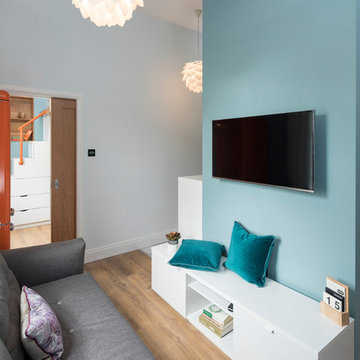
Ispirazione per un piccolo soggiorno moderno chiuso con angolo bar, pareti blu, pavimento in laminato, TV a parete e pavimento marrone

John Martinelli Photography
Ispirazione per un grande soggiorno chiuso con angolo bar, pareti blu, moquette e parete attrezzata
Ispirazione per un grande soggiorno chiuso con angolo bar, pareti blu, moquette e parete attrezzata

Fireplace is Xtrordinaire “clean face” style with a stacked stone surround and custom built mantel
Laplante Construction custom built-ins with nickel gap accent walls and natural white oak shelves
Shallow coffered ceiling
4" white oak flooring with natural, water-based finish
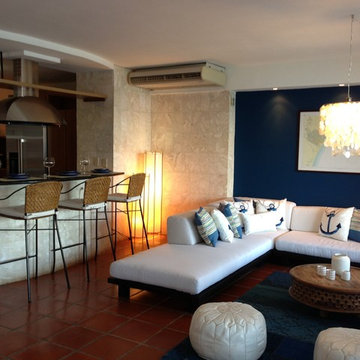
Home and Details Inc. by Jeannette de las Casas
Idee per un soggiorno stile marino di medie dimensioni e aperto con angolo bar, pareti blu, pavimento in terracotta, nessun camino, nessuna TV e pavimento rosso
Idee per un soggiorno stile marino di medie dimensioni e aperto con angolo bar, pareti blu, pavimento in terracotta, nessun camino, nessuna TV e pavimento rosso
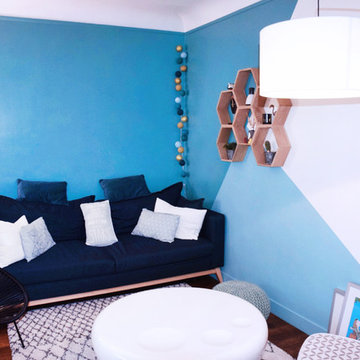
Aménagement & décoration d'une pièce à vivre avec cuisine ouverte.
Immagine di un piccolo soggiorno moderno aperto con pareti blu, pavimento in legno massello medio, nessun camino, TV autoportante, pavimento marrone e angolo bar
Immagine di un piccolo soggiorno moderno aperto con pareti blu, pavimento in legno massello medio, nessun camino, TV autoportante, pavimento marrone e angolo bar

The living room is the centerpiece for this farm animal chic apartment, blending urban, modern & rustic in a uniquely Dallas feel.
Photography by Anthony Ford Photography and Tourmaxx Real Estate Media

comfortable, welcoming, friends, fireplaces,
open Kitchen to Family room, remodeling,
Bucks, hearth, charm
Foto di un piccolo soggiorno chic aperto con angolo bar, pareti blu e pavimento in legno massello medio
Foto di un piccolo soggiorno chic aperto con angolo bar, pareti blu e pavimento in legno massello medio
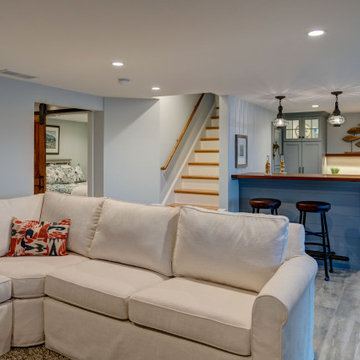
This basement was completely transformed, adding a wet bar with fridge drawers, and a wine fridge. Windows for plenty of natural lighting and a slider for access to the dock.

Tout un bloc multi-fonctions a été créé pour ce beau studio au look industriel-chic. La mezzanine repose sur un coin dressing à rideaux, et la cuisine linéaire en parallèle et son coin dînatoire bar. L'échelle est rangée sur le côté de jour.
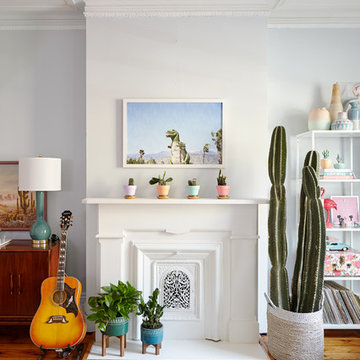
photos: Kyle Born
Immagine di un grande soggiorno bohémian chiuso con angolo bar, pareti blu, camino classico, nessuna TV, pavimento marrone e pavimento in legno massello medio
Immagine di un grande soggiorno bohémian chiuso con angolo bar, pareti blu, camino classico, nessuna TV, pavimento marrone e pavimento in legno massello medio

The clients had an unused swimming pool room which doubled up as a gym. They wanted a complete overhaul of the room to create a sports bar/games room. We wanted to create a space that felt like a London members club, dark and atmospheric. We opted for dark navy panelled walls and wallpapered ceiling. A beautiful black parquet floor was installed. Lighting was key in this space. We created a large neon sign as the focal point and added striking Buster and Punch pendant lights to create a visual room divider. The result was a room the clients are proud to say is "instagramable"
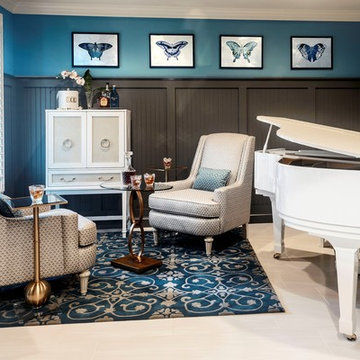
This old-fashioned music room was updated with tall board and batten wainscoting painted in a charcoal gray hue to sit in contrast to the white piano. The gray transitional wing-back chairs, plantation shutters and bar cabinet create a fantastic lounge for enjoying music, conversation and cocktails.

Los característicos detalles industriales tipo loft de esta fabulosa vivienda, techos altos de bóveda catalana, vigas de hierro colado y su exclusivo mobiliario étnico hacen de esta vivienda una oportunidad única en el centro de Barcelona.

We were briefed to carry out an interior design and specification proposal so that the client could implement the work themselves. The goal was to modernise this space with a bold colour scheme, come up with an alternative solution for the fireplace to make it less imposing, and create a social hub for entertaining friends and family with added seating and storage. The space needed to function for lots of different purposes such as watching the football with friends, a space that was safe enough for their baby to play and store toys, with finishes that are durable enough for family life. The room design included an Ikea hack drinks cabinet which was customised with a lick of paint and new feet, seating for up to seven people and extra storage for their babies toys to be hidden from sight.
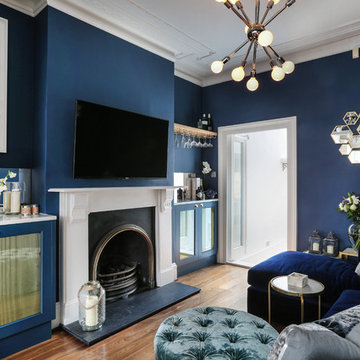
Alex Maguire Photography
Ispirazione per un soggiorno eclettico chiuso con angolo bar, pareti blu, pavimento in legno massello medio, camino classico e TV a parete
Ispirazione per un soggiorno eclettico chiuso con angolo bar, pareti blu, pavimento in legno massello medio, camino classico e TV a parete

The space is intended to be a fun place both adults and young people can come together. It is a playful bar and media room. The design is an eclectic design to transform an existing playroom to accommodate a young adult hang out and a bar in a family home. The contemporary and luxurious interior design was achieved on a budget. Riverstone Paint Matt bar and blue media room with metallic panelling. Interior design for well being. Creating a healthy home to suit the individual style of the owners.

The large living/dining room opens to the pool and outdoor entertainment area through a large set of sliding pocket doors. The walnut wall leads from the entry into the main space of the house and conceals the laundry room and garage door. A floor of terrazzo tiles completes the mid-century palette.
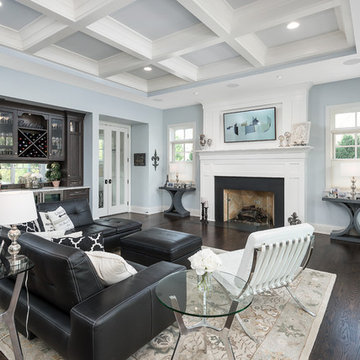
Immagine di un soggiorno classico con angolo bar, pareti blu, parquet scuro, camino classico, nessuna TV, pavimento marrone e tappeto
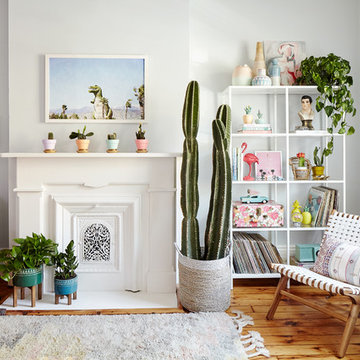
photos: Kyle Born
Foto di un grande soggiorno bohémian chiuso con angolo bar, pareti blu, parquet chiaro, camino classico, nessuna TV e pavimento marrone
Foto di un grande soggiorno bohémian chiuso con angolo bar, pareti blu, parquet chiaro, camino classico, nessuna TV e pavimento marrone
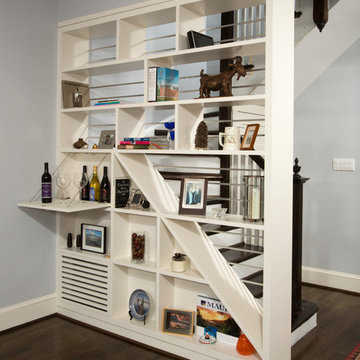
Greg Hadley
Ispirazione per un piccolo soggiorno tradizionale aperto con pareti blu, parquet scuro, camino classico, nessuna TV, angolo bar e cornice del camino in cemento
Ispirazione per un piccolo soggiorno tradizionale aperto con pareti blu, parquet scuro, camino classico, nessuna TV, angolo bar e cornice del camino in cemento
Soggiorni con angolo bar e pareti blu - Foto e idee per arredare
1