Soggiorni con pareti blu e camino lineare Ribbon - Foto e idee per arredare
Filtra anche per:
Budget
Ordina per:Popolari oggi
1 - 20 di 378 foto
1 di 3
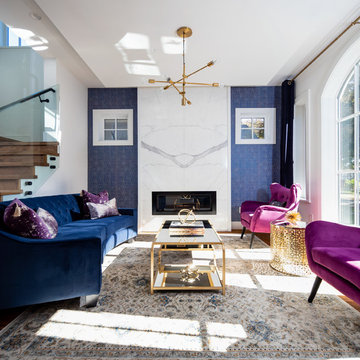
Foto di un soggiorno classico aperto con sala formale, pareti blu, camino lineare Ribbon e nessuna TV

Interior Design by Michele Hybner. Remodel and Basement Finish by Malibu Homes. Photo by Amoura Productions.
Immagine di un soggiorno classico chiuso e di medie dimensioni con sala della musica, pareti blu, moquette, camino lineare Ribbon, nessuna TV e pavimento beige
Immagine di un soggiorno classico chiuso e di medie dimensioni con sala della musica, pareti blu, moquette, camino lineare Ribbon, nessuna TV e pavimento beige
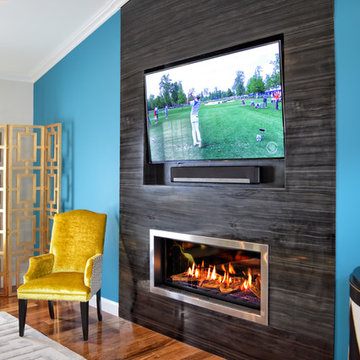
This modern renovation creates a focal point for a cool and modern living room with a linear fireplace surrounded by a wall of wood grain granite. The TV nook is recessed for safety and to create a flush plane for the stone and television. The firebox is enhanced with black enamel panels as well as driftwood and crystal media. The stainless steel surround matches the mixed metal accents of the furnishings.
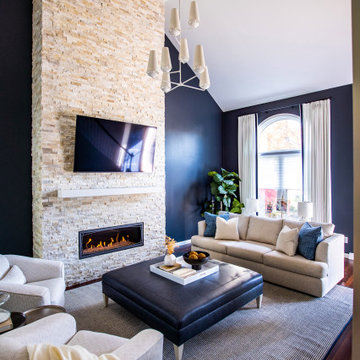
Foto di un soggiorno tradizionale aperto con pareti blu, parquet scuro, camino lineare Ribbon, cornice del camino in pietra ricostruita, TV a parete, pavimento marrone e soffitto a volta
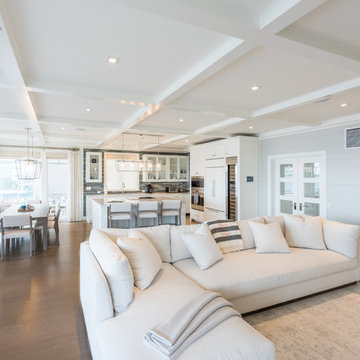
Ispirazione per un soggiorno costiero di medie dimensioni e aperto con pareti blu, pavimento in legno massello medio, camino lineare Ribbon, cornice del camino in metallo, TV a parete e pavimento beige
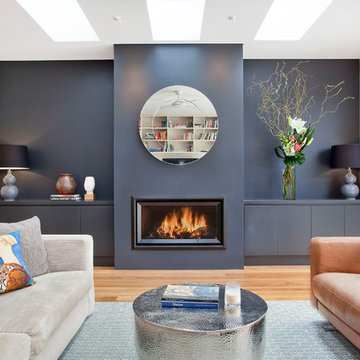
Pilcher Residential
Foto di un soggiorno minimal aperto con pareti blu, pavimento in legno massello medio, pavimento marrone, camino lineare Ribbon e nessuna TV
Foto di un soggiorno minimal aperto con pareti blu, pavimento in legno massello medio, pavimento marrone, camino lineare Ribbon e nessuna TV
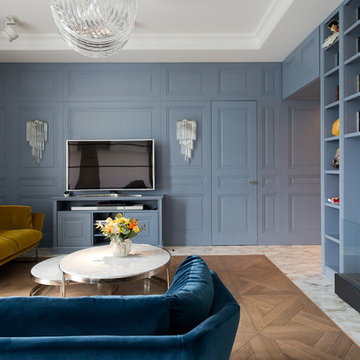
Immagine di un soggiorno minimal di medie dimensioni e chiuso con pareti blu, sala formale, pavimento in marmo, camino lineare Ribbon e TV autoportante
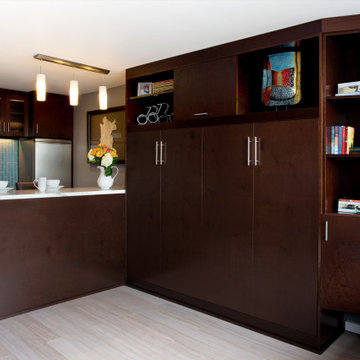
Just on the other side of the kitchen buffet is a pull down Murphy bed. Necessary because the Entire apartment (including bathroom) is 490 Sq. Ft.!
Existing hydronic Baseboard radiators had to be relocated to accommodate the Murphy unit
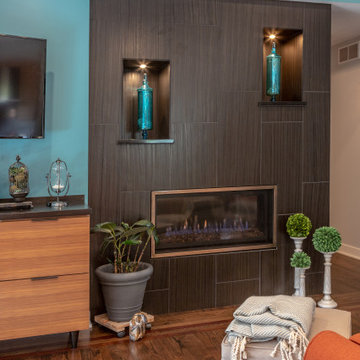
Esempio di un soggiorno moderno di medie dimensioni e aperto con sala formale, pareti blu, parquet scuro, camino lineare Ribbon, cornice del camino piastrellata, TV a parete e pavimento marrone
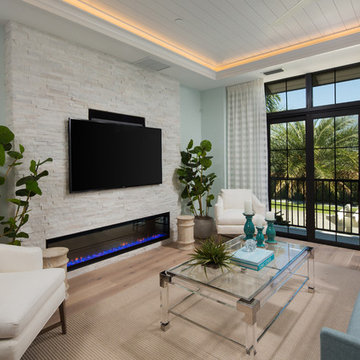
Ispirazione per un soggiorno stile marino con pareti blu, parquet chiaro, camino lineare Ribbon, cornice del camino in pietra, TV a parete e pavimento beige

Esempio di un ampio soggiorno moderno aperto con sala formale, pareti blu, pavimento in travertino, camino lineare Ribbon, cornice del camino in pietra, TV a parete, pavimento beige, soffitto a cassettoni e carta da parati

Immagine di un grande soggiorno chic aperto con sala della musica, pareti blu, pavimento in travertino, camino lineare Ribbon, cornice del camino in pietra, TV a parete e pavimento beige
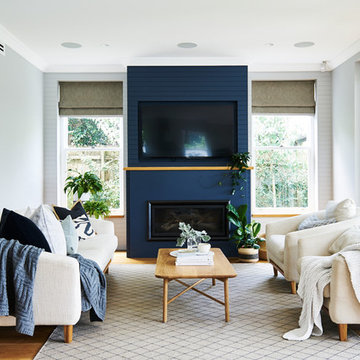
Photos by John Paul Urizar
Immagine di un grande soggiorno tradizionale aperto con parquet chiaro, camino lineare Ribbon, TV a parete, pareti blu, cornice del camino in metallo e pavimento marrone
Immagine di un grande soggiorno tradizionale aperto con parquet chiaro, camino lineare Ribbon, TV a parete, pareti blu, cornice del camino in metallo e pavimento marrone
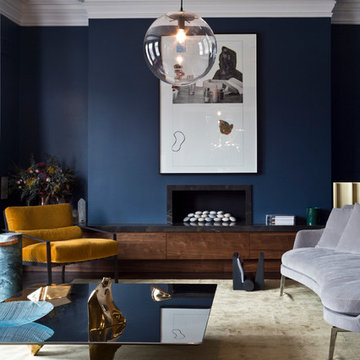
Charlie Birchmore, interiors and architectural photographer
Immagine di un soggiorno contemporaneo con sala formale, pareti blu, camino lineare Ribbon e tappeto
Immagine di un soggiorno contemporaneo con sala formale, pareti blu, camino lineare Ribbon e tappeto
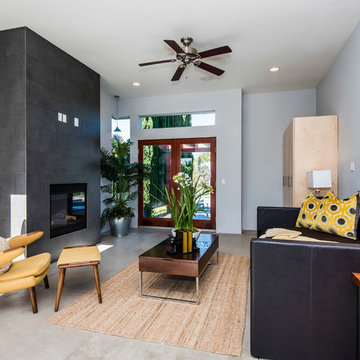
This is a living room in Los Feliz, CA.
Ispirazione per un soggiorno contemporaneo chiuso con sala formale, pareti blu, pavimento in cemento, camino lineare Ribbon e cornice del camino piastrellata
Ispirazione per un soggiorno contemporaneo chiuso con sala formale, pareti blu, pavimento in cemento, camino lineare Ribbon e cornice del camino piastrellata
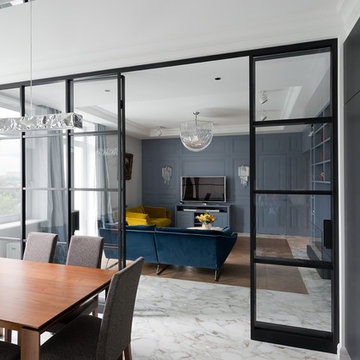
Esempio di un soggiorno contemporaneo di medie dimensioni e aperto con pareti blu, sala formale, pavimento in marmo, camino lineare Ribbon e TV autoportante
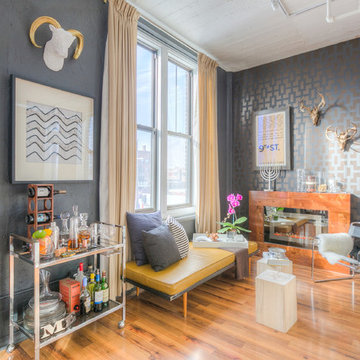
Mid Century Condo
Kansas City, MO
- Mid Century Modern Design
- Bentwood Chairs
- Geometric Lattice Wall Pattern
- New Mixed with Retro
Wesley Piercy, Haus of You Photography
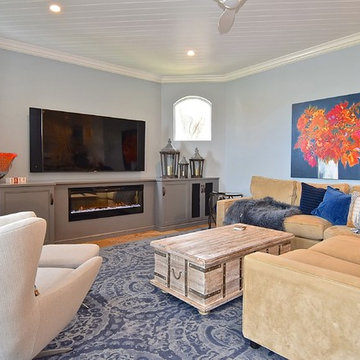
The built in fireplace and framed in/drywalled areas that housed a former 60" big screen television and an arched open shelf were totally eliminated. We kept it simple and built.in a clean line of base cabinetry that houses the media components and we built in an electric fireplace. Less is more and these changes visually open the family room to make the space seem much larger.
The laundry room cabinetry is painted Gauntlet Gray SW7017. All the cabinetry was custom milled by Wood.Mode custom cabinetry.
design and layout by Missi Bart, Renaissance Design Studio
photography of finished spaces by Rick Ambrose, iSeeHomes
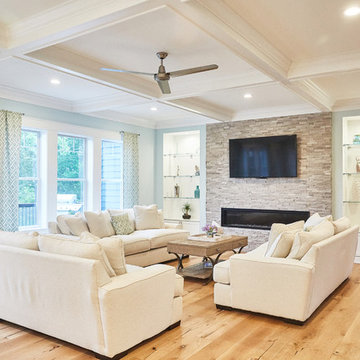
Idee per un soggiorno tradizionale di medie dimensioni e aperto con sala formale, pareti blu, parquet chiaro, camino lineare Ribbon, cornice del camino in pietra, TV a parete e pavimento beige
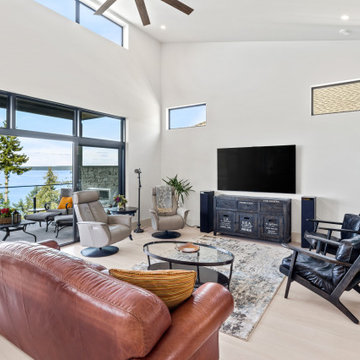
This is a contemporary style oceanfront home located on Ocean Bank is a contemporary style oceanfront home located in Chemainus, BC. We broke ground on this home in March 2021. Situated on a sloped lot, Ocean Bank includes 3,086 sq.ft. of finished space over two floors.
The main floor features 11′ ceilings throughout. However, the ceiling vaults to 16′ in the Great Room. Large doors and windows take in the amazing ocean view.
The Kitchen in this custom home is truly a beautiful work of art. The 10′ island is topped with beautiful marble from Vancouver Island. A panel fridge and matching freezer, a large butler’s pantry, and Wolf range are other desirable features of this Kitchen. Also on the main floor, the double-sided gas fireplace that separates the Living and Dining Rooms is lined with gorgeous tile slabs. The glass and steel stairwell railings were custom made on site.
Soggiorni con pareti blu e camino lineare Ribbon - Foto e idee per arredare
1