Soggiorni con pareti blu e cornice del camino in pietra ricostruita - Foto e idee per arredare
Filtra anche per:
Budget
Ordina per:Popolari oggi
1 - 20 di 92 foto
1 di 3
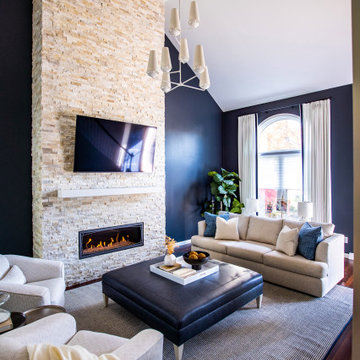
Foto di un soggiorno tradizionale aperto con pareti blu, parquet scuro, camino lineare Ribbon, cornice del camino in pietra ricostruita, TV a parete, pavimento marrone e soffitto a volta
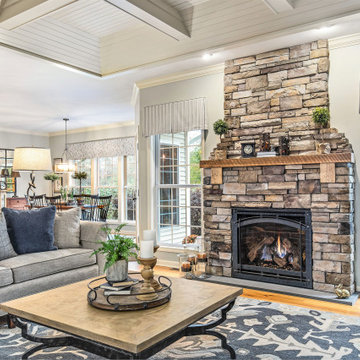
Stacked stone fireplace.
Esempio di un soggiorno classico con pareti blu, pavimento in legno massello medio, cornice del camino in pietra ricostruita e soffitto a cassettoni
Esempio di un soggiorno classico con pareti blu, pavimento in legno massello medio, cornice del camino in pietra ricostruita e soffitto a cassettoni
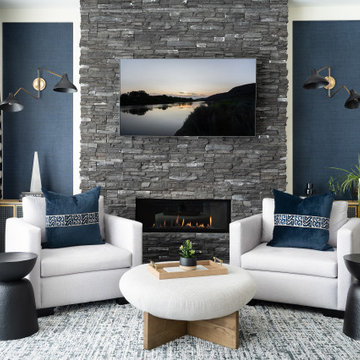
Immagine di un soggiorno minimal di medie dimensioni con pareti blu, parquet scuro, camino classico, cornice del camino in pietra ricostruita, TV a parete, pavimento marrone e carta da parati
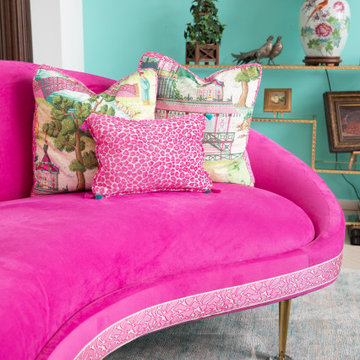
Immagine di un soggiorno boho chic di medie dimensioni e aperto con sala formale, pareti blu, parquet chiaro, camino bifacciale, cornice del camino in pietra ricostruita e pavimento beige

Photo : © Julien Fernandez / Amandine et Jules – Hotel particulier a Angers par l’architecte Laurent Dray.
Immagine di un soggiorno classico di medie dimensioni e chiuso con libreria, pareti blu, parquet chiaro, camino classico, cornice del camino in pietra ricostruita, nessuna TV, pavimento beige, soffitto a cassettoni e pannellatura
Immagine di un soggiorno classico di medie dimensioni e chiuso con libreria, pareti blu, parquet chiaro, camino classico, cornice del camino in pietra ricostruita, nessuna TV, pavimento beige, soffitto a cassettoni e pannellatura
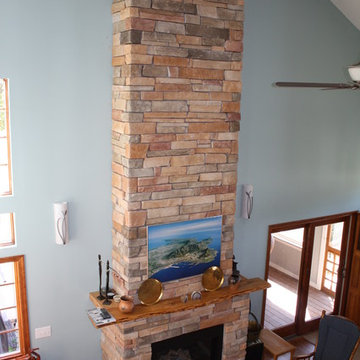
Esempio di un soggiorno design aperto con soffitto a volta, pavimento in bambù, sala formale, pareti blu, camino lineare Ribbon, cornice del camino in pietra ricostruita, nessuna TV e pavimento marrone
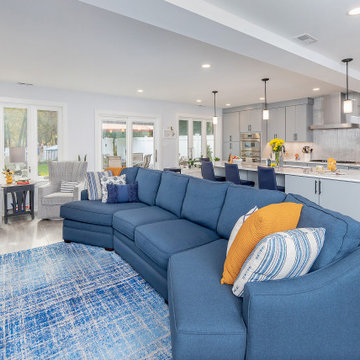
Great Room - New addition & kitchen remodel
Ispirazione per un soggiorno chic aperto con pareti blu, pavimento in vinile, camino classico, cornice del camino in pietra ricostruita, TV a parete e pavimento grigio
Ispirazione per un soggiorno chic aperto con pareti blu, pavimento in vinile, camino classico, cornice del camino in pietra ricostruita, TV a parete e pavimento grigio
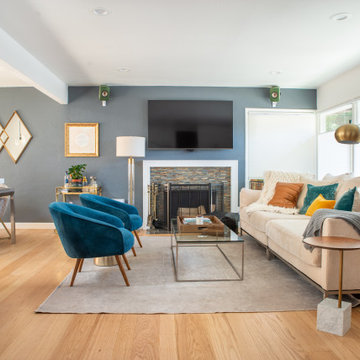
Foto di un soggiorno tradizionale aperto con pareti blu, pavimento in legno massello medio, camino classico, cornice del camino in pietra ricostruita, TV a parete e pavimento marrone
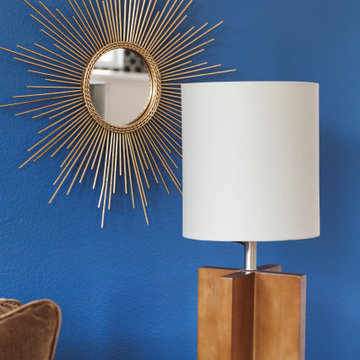
When this client came to us, there was a couch and rug that he wanted to reuse. A little refreshing and some contemporary accessories gave this living room new life! The blue accent wall became the perfect display for our client's art! A fun, blue wing chair balanced the brown tones and the shadow box side tables allow our client to showcase memorabilia without taking up tabletop space!

As a combined group of interior designers and home decorators, no one loves a home makeover as much as the HER Home Design team.
When we got the call about this new home interior design and home decor project, we were THRILLED to jump right in!
The Client
Our primary client for this home makeover was a mom of a busy family of four with one adult son in college and a young adult daughter in her last years of high school. She and her husband both worked many hours in the medical field.
The family had recently moved up into a larger home almost double the size of their last home. The 5 bedroom, 4 bath residence was super spacious boasting more than 6,000 sq. ft. and a beautiful in-ground swimming pool. It had great bones and a space for everyone, but it needed a ton of updates to make it comfortable for them to enjoy with their family and friends.
The HER team was called in to give the home's main level a complete makeover with a fresh, up-to-date vibe.
The Challenge
The rooms in our project included the entry, home office, spiral staircase, two main floor powder rooms, formal living room, formal dining room, family room, sunroom and rear staircase.
We were charged with creating an interior design plan with consistent contemporary, elegant theme that connected all the rooms on the main level, but still allowed each room to have its own personality. Our clients wanted new paint and lighting, updated furniture, wrought iron balusters to replace the existing wooden ones, a powder room that WOW'd them and one that was more casual. We had our work cut out for us, indeed.
The Solution
We were so excited to present our interior design plan for the home makeover to the family. Our new plan included:
- Adding a textured grasscloth wallpaper to a wall in the home office and replacing the furniture with updated pieces and a beautiful light fixture
- Updating all the lighting on the main floor to LED fixtures - there were more than 40 recessed lights!
- Replacing the wooden spindles with wrought iron balusters and adding a fresh coat of high gloss to the banisters
- Painting the home office, formal living room, dining room, family room, both baths and the sunroom
- Highlighting the family's prized African art piece, a bust, as the focal point in their living room
- Adding GORGEOUS, custom crown molding and hand-crafted chair rail in the sunroom and formal living room
- Installing an ENTIRE wall of glass ceramic tile in the north powder which made it completely GLAM!
- Making the guest bathroom feel bigger and brighter by laying white Carrera marble tile and painting the bathroom a soft Sea Salt green. Adding a strip of subway tile made the old peachy-colored bathroom feel updated and spa-like
- Creating a new fireplace fascia on the family room side by adding stacked stone and soft, comfy seating around the fireplace
- And lastly, making the family room an inviting place to relax and entertain by purchasing new, plush furniture and rearranging it to make it cozy
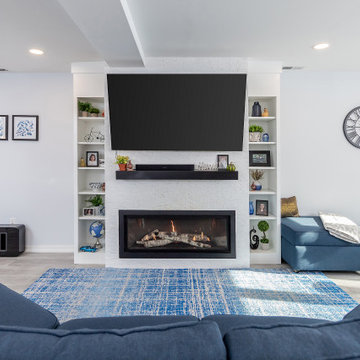
Great Room - New addition & kitchen remodel
Immagine di un soggiorno tradizionale aperto con pareti blu, pavimento in vinile, camino classico, cornice del camino in pietra ricostruita, TV a parete e pavimento grigio
Immagine di un soggiorno tradizionale aperto con pareti blu, pavimento in vinile, camino classico, cornice del camino in pietra ricostruita, TV a parete e pavimento grigio

Photo : © Julien Fernandez / Amandine et Jules – Hotel particulier a Angers par l’architecte Laurent Dray.
Ispirazione per un soggiorno classico di medie dimensioni e chiuso con libreria, pareti blu, parquet chiaro, camino classico, cornice del camino in pietra ricostruita, nessuna TV, pavimento beige, soffitto a cassettoni e pannellatura
Ispirazione per un soggiorno classico di medie dimensioni e chiuso con libreria, pareti blu, parquet chiaro, camino classico, cornice del camino in pietra ricostruita, nessuna TV, pavimento beige, soffitto a cassettoni e pannellatura
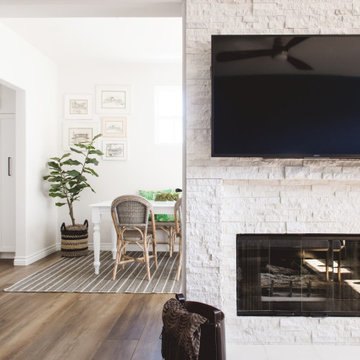
When this client came to us, there was a couch and rug that he wanted to reuse. A little refreshing and some contemporary accessories gave this living room new life! The blue accent wall became the perfect display for our client's art! A fun, blue wing chair balanced the brown tones and the shadow box side tables allow our client to showcase memorabilia without taking up tabletop space!
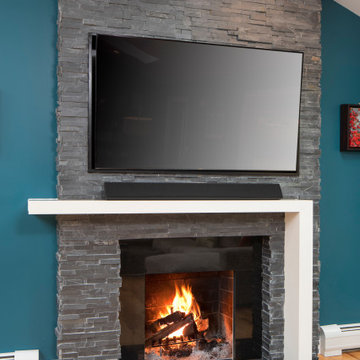
Ispirazione per un piccolo soggiorno design aperto con pareti blu, parquet chiaro, camino classico, cornice del camino in pietra ricostruita, TV a parete, pavimento beige e soffitto a volta
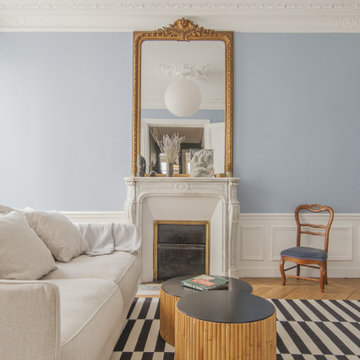
Idee per un soggiorno moderno di medie dimensioni e chiuso con pareti blu, parquet chiaro, camino classico, cornice del camino in pietra ricostruita e boiserie
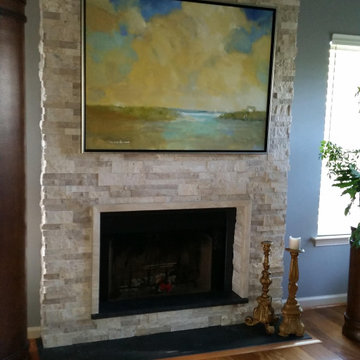
In this space, the client was looking for something to fill the big empty space above her newly stones fireplace. We decided to go with this piece of artwork becasue not only did it boast some beautiful blues that tied into the walls, it gave the client the sense of peace that she was looking for in this room.
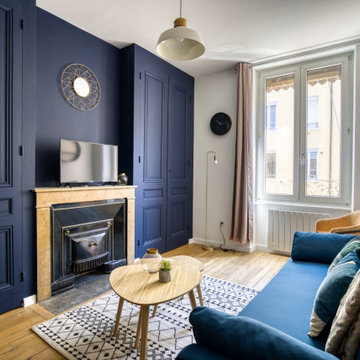
Avant travaux : appartement vétuste de 65m² environ.
Après travaux : Création de trois studios neufs destinés à la mise en location meublée pour étudiants ou jeunes actifs. Style décoratif différent pour chaque Studio. Ici, une déco de caractère avec bleu nuit et salle de bain noire. Budget et timing serrés.
Budget total (travaux, cuisines, mobilier, etc...) : ~ 75 000€

Fireplace is Xtrordinaire “clean face” style with a stacked stone surround and custom built mantel
Laplante Construction custom built-ins with nickel gap accent walls and natural white oak shelves
Shallow coffered ceiling
4" white oak flooring with natural, water-based finish
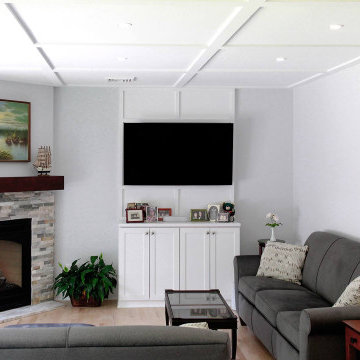
A gas fireplace complements an entertainment core with seating located to focus on either.
Esempio di un soggiorno eclettico di medie dimensioni e aperto con sala formale, pareti blu, parquet chiaro, camino ad angolo, cornice del camino in pietra ricostruita, parete attrezzata, pavimento marrone e soffitto a cassettoni
Esempio di un soggiorno eclettico di medie dimensioni e aperto con sala formale, pareti blu, parquet chiaro, camino ad angolo, cornice del camino in pietra ricostruita, parete attrezzata, pavimento marrone e soffitto a cassettoni
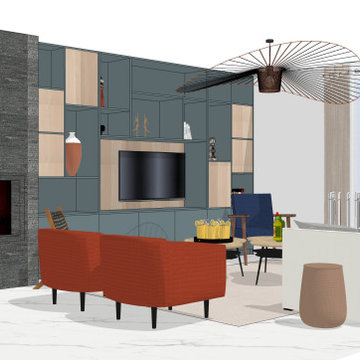
Projet de rénovation, d'aménagement sur-mesure et de décoration d'une grande pièce de vie à Aulnay.
Foto di un grande soggiorno moderno aperto con libreria, pareti blu, pavimento in marmo, camino ad angolo, cornice del camino in pietra ricostruita, parete attrezzata, pavimento bianco e pareti in legno
Foto di un grande soggiorno moderno aperto con libreria, pareti blu, pavimento in marmo, camino ad angolo, cornice del camino in pietra ricostruita, parete attrezzata, pavimento bianco e pareti in legno
Soggiorni con pareti blu e cornice del camino in pietra ricostruita - Foto e idee per arredare
1