Soggiorni con pareti blu e soffitto ribassato - Foto e idee per arredare
Filtra anche per:
Budget
Ordina per:Popolari oggi
1 - 20 di 189 foto
1 di 3

Esempio di un soggiorno stile marinaro aperto con pareti blu, pavimento in legno massello medio, camino classico, pavimento marrone, soffitto ribassato e soffitto in carta da parati

Idee per un ampio soggiorno aperto con pavimento in legno massello medio, camino classico, cornice del camino in pietra, pavimento marrone, soffitto ribassato, pareti blu e nessuna TV

One large expansive room in this townhome was separated by tall columns and then elegant French portierre drapery to define two separate areas insteal of one room for both spaces. sheer motorized shades provide just the right touch when the sun glares intot he room. The sectional upholstery may look untouchable but it is extremely confortable and perfect for relaxing and watching the TV while a warm fire is blazing.
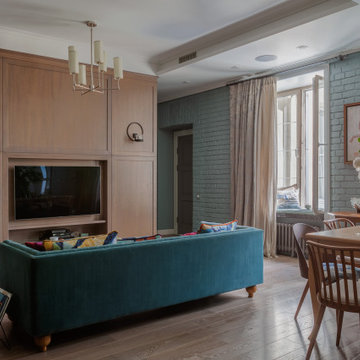
Immagine di un soggiorno tradizionale di medie dimensioni e aperto con pareti blu, parquet scuro, TV a parete, pavimento marrone e soffitto ribassato

Foto di un piccolo soggiorno nordico chiuso con sala formale, pareti blu, pavimento in laminato, camino bifacciale, cornice del camino in cemento, TV a parete, pavimento marrone e soffitto ribassato
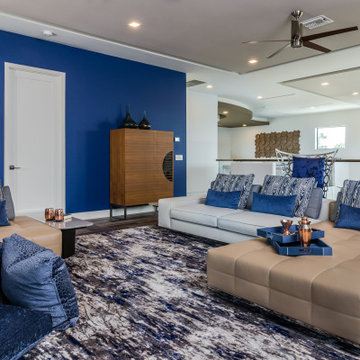
Idee per un soggiorno contemporaneo aperto con pareti blu, nessun camino, pavimento con piastrelle in ceramica, pavimento beige e soffitto ribassato

From traditional to Transitional with the bold use of cool blue grays combined with caramel colored ceilings and original artwork and furnishings.
Foto di un soggiorno classico di medie dimensioni con sala della musica, pareti blu, parquet chiaro, camino classico, cornice del camino in legno, pavimento beige, soffitto ribassato e carta da parati
Foto di un soggiorno classico di medie dimensioni con sala della musica, pareti blu, parquet chiaro, camino classico, cornice del camino in legno, pavimento beige, soffitto ribassato e carta da parati
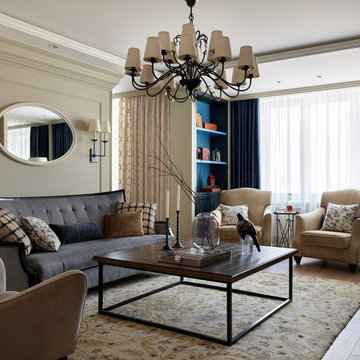
Idee per un grande soggiorno chic con angolo bar, pareti blu, pavimento in laminato, nessun camino, TV a parete, pavimento marrone, soffitto ribassato e carta da parati

Immagine di un grande soggiorno nordico aperto con pareti blu, parquet chiaro, camino classico, cornice del camino in cemento e soffitto ribassato

Custom metal screen and steel doors separate public living areas from private.
Ispirazione per un piccolo soggiorno chic chiuso con libreria, pareti blu, pavimento in legno massello medio, camino bifacciale, cornice del camino in pietra, parete attrezzata, pavimento marrone, soffitto ribassato e pannellatura
Ispirazione per un piccolo soggiorno chic chiuso con libreria, pareti blu, pavimento in legno massello medio, camino bifacciale, cornice del camino in pietra, parete attrezzata, pavimento marrone, soffitto ribassato e pannellatura

The Billiards room of the home is the central room on the east side of the house, connecting the office, bar, and study together.
Ispirazione per un grande soggiorno chic chiuso con sala giochi, pareti blu, pavimento in legno massello medio, camino classico, cornice del camino in cemento, nessuna TV, pavimento marrone, soffitto ribassato e pannellatura
Ispirazione per un grande soggiorno chic chiuso con sala giochi, pareti blu, pavimento in legno massello medio, camino classico, cornice del camino in cemento, nessuna TV, pavimento marrone, soffitto ribassato e pannellatura
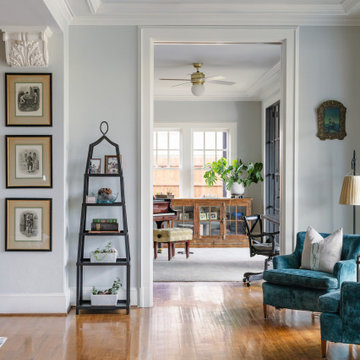
This living room is a seamless transition of beauty and detail. The crown molding encases the room and creates an elegant look. The plush suede chairs add texture and comfort, providing a cozy atmosphere. As the light streams in through the large windows, it highlights the details of the room and creates a warm and inviting space. It is the perfect spot for entertaining family and friends, or for just relaxing and admiring the beauty of the room.
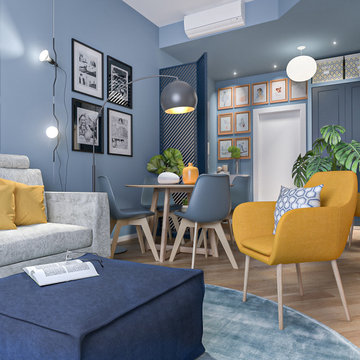
Liadesign
Ispirazione per un soggiorno design di medie dimensioni e aperto con libreria, pareti blu, parquet chiaro, TV nascosta e soffitto ribassato
Ispirazione per un soggiorno design di medie dimensioni e aperto con libreria, pareti blu, parquet chiaro, TV nascosta e soffitto ribassato
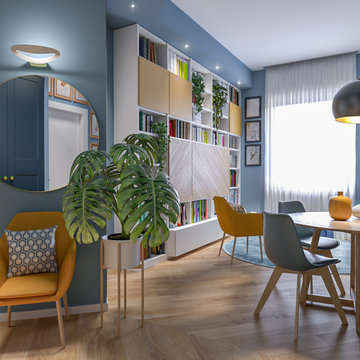
Liadesign
Idee per un soggiorno design di medie dimensioni e aperto con libreria, pareti blu, parquet chiaro, TV nascosta e soffitto ribassato
Idee per un soggiorno design di medie dimensioni e aperto con libreria, pareti blu, parquet chiaro, TV nascosta e soffitto ribassato

Esempio di un grande soggiorno contemporaneo aperto con pareti blu, TV a parete, pavimento marrone, pavimento in legno massello medio, soffitto ribassato e carta da parati

As a combined group of interior designers and home decorators, no one loves a home makeover as much as the HER Home Design team.
When we got the call about this new home interior design and home decor project, we were THRILLED to jump right in!
The Client
Our primary client for this home makeover was a mom of a busy family of four with one adult son in college and a young adult daughter in her last years of high school. She and her husband both worked many hours in the medical field.
The family had recently moved up into a larger home almost double the size of their last home. The 5 bedroom, 4 bath residence was super spacious boasting more than 6,000 sq. ft. and a beautiful in-ground swimming pool. It had great bones and a space for everyone, but it needed a ton of updates to make it comfortable for them to enjoy with their family and friends.
The HER team was called in to give the home's main level a complete makeover with a fresh, up-to-date vibe.
The Challenge
The rooms in our project included the entry, home office, spiral staircase, two main floor powder rooms, formal living room, formal dining room, family room, sunroom and rear staircase.
We were charged with creating an interior design plan with consistent contemporary, elegant theme that connected all the rooms on the main level, but still allowed each room to have its own personality. Our clients wanted new paint and lighting, updated furniture, wrought iron balusters to replace the existing wooden ones, a powder room that WOW'd them and one that was more casual. We had our work cut out for us, indeed.
The Solution
We were so excited to present our interior design plan for the home makeover to the family. Our new plan included:
- Adding a textured grasscloth wallpaper to a wall in the home office and replacing the furniture with updated pieces and a beautiful light fixture
- Updating all the lighting on the main floor to LED fixtures - there were more than 40 recessed lights!
- Replacing the wooden spindles with wrought iron balusters and adding a fresh coat of high gloss to the banisters
- Painting the home office, formal living room, dining room, family room, both baths and the sunroom
- Highlighting the family's prized African art piece, a bust, as the focal point in their living room
- Adding GORGEOUS, custom crown molding and hand-crafted chair rail in the sunroom and formal living room
- Installing an ENTIRE wall of glass ceramic tile in the north powder which made it completely GLAM!
- Making the guest bathroom feel bigger and brighter by laying white Carrera marble tile and painting the bathroom a soft Sea Salt green. Adding a strip of subway tile made the old peachy-colored bathroom feel updated and spa-like
- Creating a new fireplace fascia on the family room side by adding stacked stone and soft, comfy seating around the fireplace
- And lastly, making the family room an inviting place to relax and entertain by purchasing new, plush furniture and rearranging it to make it cozy
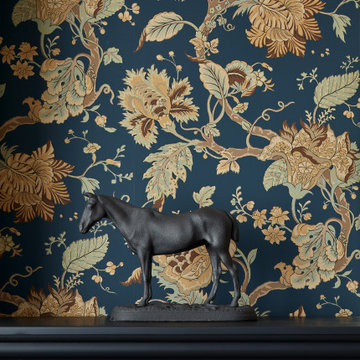
Esempio di un grande soggiorno chic con angolo bar, pareti blu, pavimento in laminato, nessun camino, TV a parete, pavimento marrone, soffitto ribassato e carta da parati

The marble countertop of the dining table and the metal feet are calm and steady. The texture of the metal color is full of modernity, and the casual details are soothing French elegance. The white porcelain ornaments have a variety of gestures, like a graceful dancer, like a dancer's elegant skirt, and like a blooming flower, all breathing French elegance, without limitation and style, which is a unique style.

This new house is located in a quiet residential neighborhood developed in the 1920’s, that is in transition, with new larger homes replacing the original modest-sized homes. The house is designed to be harmonious with its traditional neighbors, with divided lite windows, and hip roofs. The roofline of the shingled house steps down with the sloping property, keeping the house in scale with the neighborhood. The interior of the great room is oriented around a massive double-sided chimney, and opens to the south to an outdoor stone terrace and garden. Photo by: Nat Rea Photography
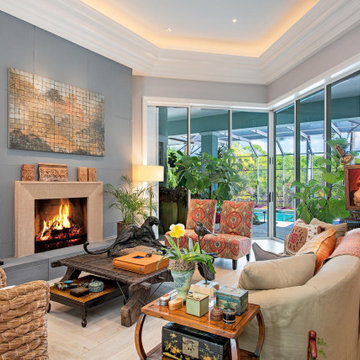
Foto di un piccolo soggiorno mediterraneo aperto con sala formale, parquet chiaro, camino classico, soffitto ribassato, pareti blu, pavimento marrone e pannellatura
Soggiorni con pareti blu e soffitto ribassato - Foto e idee per arredare
1