Soggiorni con moquette e soffitto a volta - Foto e idee per arredare
Filtra anche per:
Budget
Ordina per:Popolari oggi
21 - 40 di 503 foto
1 di 3
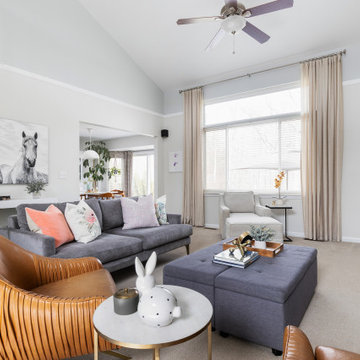
Idee per un soggiorno minimalista aperto con moquette, camino ad angolo, cornice del camino piastrellata, TV a parete, pavimento beige, soffitto a volta e pareti bianche
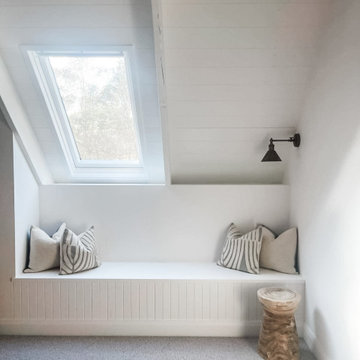
We designed a built-in bench seat to span the wall beneath the velux skylights in the rumpus room. Lots of stargazing to be had!
Immagine di un grande soggiorno chic stile loft con pareti bianche, moquette, TV a parete, pavimento grigio e soffitto a volta
Immagine di un grande soggiorno chic stile loft con pareti bianche, moquette, TV a parete, pavimento grigio e soffitto a volta
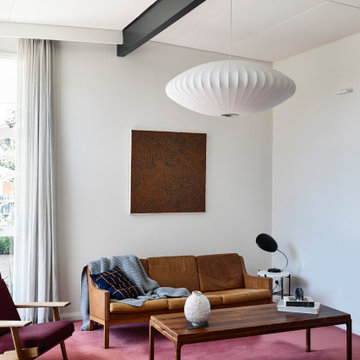
Immagine di un soggiorno minimalista con pareti bianche, moquette, pavimento rosso, travi a vista e soffitto a volta
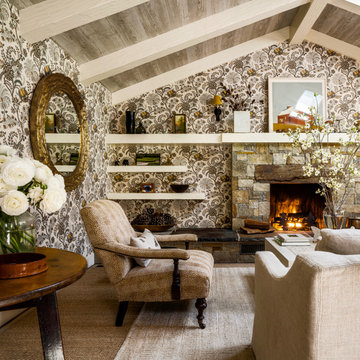
Foto di un soggiorno con pareti multicolore, moquette, camino classico, cornice del camino in pietra, pavimento beige, travi a vista, soffitto a volta, soffitto in legno e carta da parati

This club room has plenty of space for entertaining. It boasts a vaulted ceiling with bold decorative beams. Not pictured: a full wet bar.
Foto di un ampio soggiorno minimal chiuso con sala giochi, pareti grigie, moquette, nessun camino, TV a parete, pavimento grigio e soffitto a volta
Foto di un ampio soggiorno minimal chiuso con sala giochi, pareti grigie, moquette, nessun camino, TV a parete, pavimento grigio e soffitto a volta

Upgraged townhome to meet the ski bum's needs in the winter and avid hiker in the summer. This retreat was designed to maximize a small space environment, add a touch of class while increasing profits for the owner's Airbnb marketplace.

Multi Functional Space: Mid Century Urban Studio
For this guest bedroom and office space, we work with texture, contrasting colors and your existing pieces to pull together a multifunctional space. We'll move the desk near the closet, where we'll add in a comfortable black and leather desk chair. A statement art piece and a light will pull together the office. For the guest bed, we'll utilize the small nook near the windows. An articulating wall light, mountable shelf and basket will provide some functionality and comfort for guests. Cozy pillows and lush bedding enhance the cozy feeling. A small gallery wall featuring Society6 prints and a couple frames for family photos adds an interesting focal point. For the other wall, we'll have a TV plant and chair. This would be a great spot for a play area and the baskets throughout the room will provide storage.

Idee per un grande soggiorno country aperto con pareti beige, moquette, camino classico, cornice del camino in mattoni, TV a parete, pavimento beige, soffitto a volta e pareti in perlinato

Family Room / Bonus Space with Built-In Bunk Beds and foosball table. Wood Ceilings and Walls, Plaid Carpet, Bear Art, Sectional, and Large colorful ottoman.
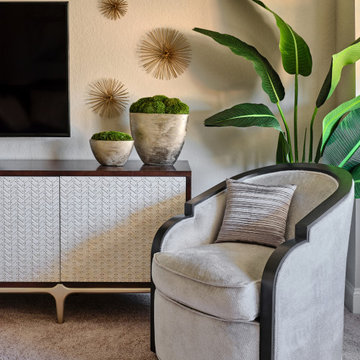
Our young professional clients moved to Texas from out of state and purchased a new home that they wanted to make their own. They contracted our team to change out all of the lighting fixtures and to furnish the home from top to bottom including furniture, custom drapery, artwork, and accessories. The results are a home bursting with character and filled with unique furniture pieces and artwork that perfectly reflects our sophisticated clients personality.
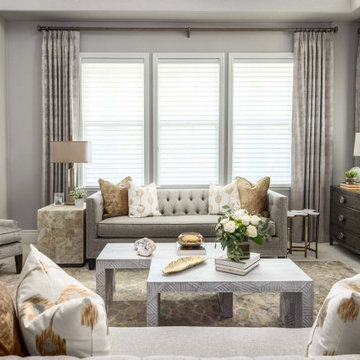
Foto di un grande soggiorno chic stile loft con sala formale, pareti grigie, moquette, camino classico, cornice del camino piastrellata, nessuna TV, pavimento beige e soffitto a volta
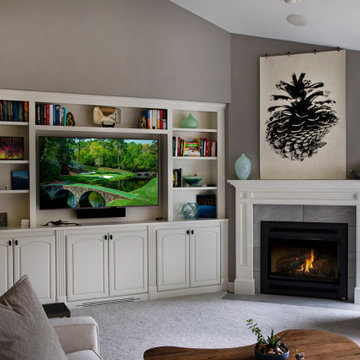
The new family room includes custom built-Ins and a fireplace.
Foto di un grande soggiorno chic aperto con pareti beige, moquette, cornice del camino piastrellata, TV a parete, pavimento grigio, soffitto a volta e camino classico
Foto di un grande soggiorno chic aperto con pareti beige, moquette, cornice del camino piastrellata, TV a parete, pavimento grigio, soffitto a volta e camino classico

Foto di un soggiorno classico con pareti grigie, moquette, camino classico, cornice del camino in pietra e soffitto a volta

This garden room replaces an existing conservatory. Unlike the conservatory, the new extension can be used all year round - it is both light and well insulated - and does not suffer from noise when it rains. A glazed lantern (or cupola) allows light to reach the existing dining room (to which the garden room connects) and upon opening the automated windows, quickly removes unwanted warm air. Windows on three sides provide views of the terraced garden beyond. The building is formed with a Somerset Blue Lias stone base, rendered masonry and a traditional lead rolled roof.

Esempio di un ampio soggiorno minimalista aperto con sala formale, pareti grigie, moquette, camino lineare Ribbon, cornice del camino in pietra, TV a parete, pavimento grigio e soffitto a volta
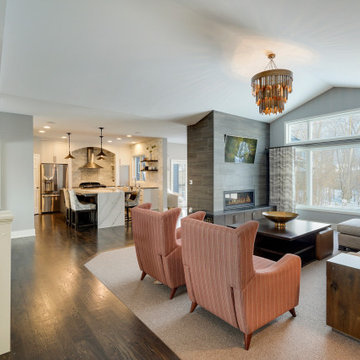
This was a whole home renovation with an addition and was phased over two and a half years. It included the kitchen, living room, primary suite, basement family room and wet bar, plus the addition of his and hers office space, along with a sunscreen. This modern rambler is transitional style at its best!
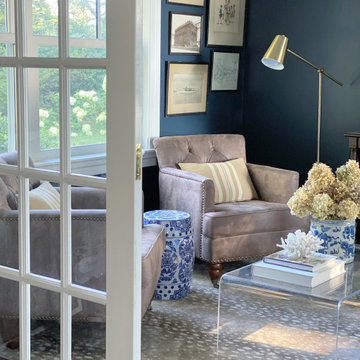
Bonus room converted to a home office with sitting area
Ispirazione per un soggiorno chic di medie dimensioni e chiuso con sala formale, pareti blu, moquette, nessun camino, nessuna TV, pavimento marrone e soffitto a volta
Ispirazione per un soggiorno chic di medie dimensioni e chiuso con sala formale, pareti blu, moquette, nessun camino, nessuna TV, pavimento marrone e soffitto a volta
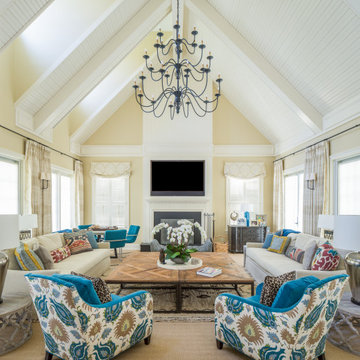
Foto di un grande soggiorno chic con sala formale, pareti beige, moquette, camino classico, cornice del camino in metallo, TV a parete, pavimento beige e soffitto a volta

Esempio di un grande soggiorno country aperto con pareti beige, moquette, camino classico, cornice del camino in mattoni, TV a parete, pavimento beige, soffitto a volta e pareti in perlinato
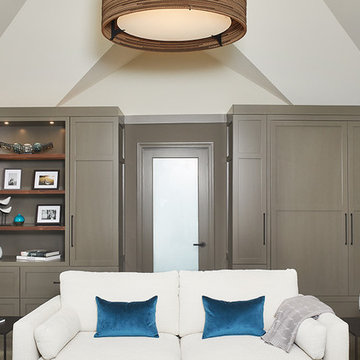
Ispirazione per un soggiorno rustico con pareti beige, moquette, pavimento marrone, TV autoportante e soffitto a volta
Soggiorni con moquette e soffitto a volta - Foto e idee per arredare
2