Soggiorni con moquette e soffitto a volta - Foto e idee per arredare
Filtra anche per:
Budget
Ordina per:Popolari oggi
61 - 80 di 503 foto
1 di 3
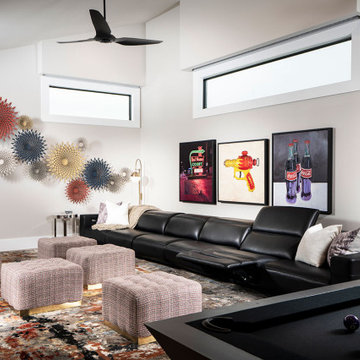
Foto di un ampio soggiorno design chiuso con sala giochi, pareti bianche, moquette, pavimento multicolore e soffitto a volta
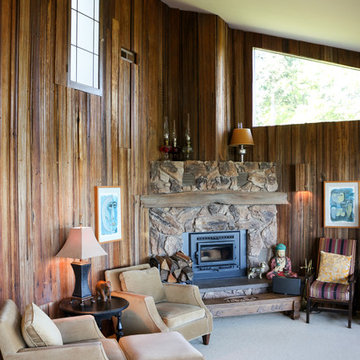
The wood burning fireplace was replaced by a fuel efficient wood burning insert and the chimney was repaired at the time of install. The barn siding paneling is original to the home.
WestSound Home & Garden
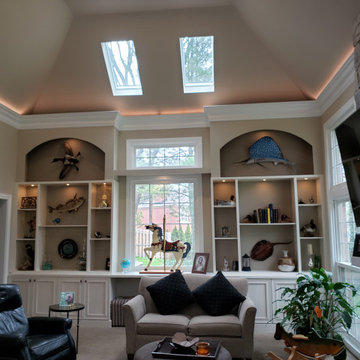
Cabinetry: Ultracraft
Style: Maple Crystal Lake
Finish: Melted Brie w/ Brown Linen Brushed Finish
Hardware: Hardware Resources – Katharine Knobs in Brushed Pewter
Cabinetry Designer: Andrea Yeip
Interior Designer: Justine Burchi (Mere Images)
Contractor: Ken MacKenzie
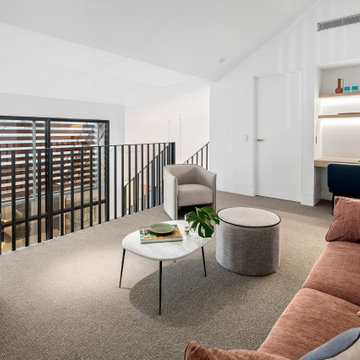
New second storey extension featuring an open plan landing with study nook
Idee per un grande soggiorno contemporaneo aperto con pareti bianche, moquette, TV a parete e soffitto a volta
Idee per un grande soggiorno contemporaneo aperto con pareti bianche, moquette, TV a parete e soffitto a volta
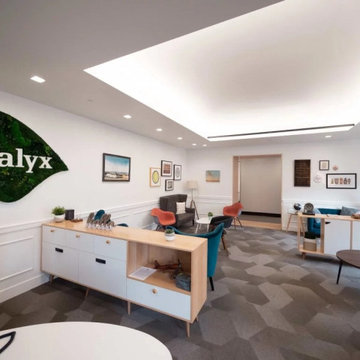
Modern standard waiting room
Immagine di un grande soggiorno moderno stile loft con libreria, pareti bianche, moquette, nessun camino, parete attrezzata, pavimento grigio, soffitto a volta e pareti in legno
Immagine di un grande soggiorno moderno stile loft con libreria, pareti bianche, moquette, nessun camino, parete attrezzata, pavimento grigio, soffitto a volta e pareti in legno
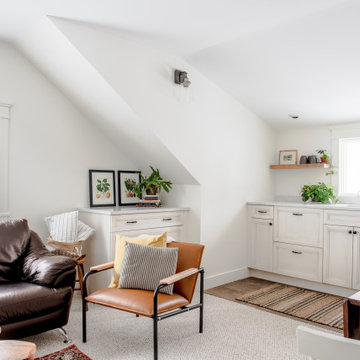
AFTER Living area
Foto di un piccolo soggiorno chic stile loft con pareti bianche, moquette, pavimento bianco e soffitto a volta
Foto di un piccolo soggiorno chic stile loft con pareti bianche, moquette, pavimento bianco e soffitto a volta
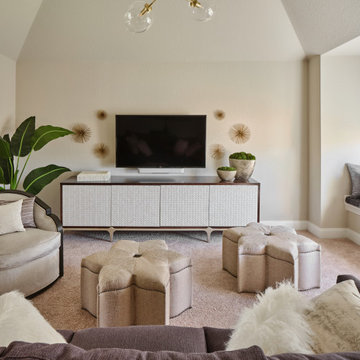
Our young professional clients moved to Texas from out of state and purchased a new home that they wanted to make their own. They contracted our team to change out all of the lighting fixtures and to furnish the home from top to bottom including furniture, custom drapery, artwork, and accessories. The results are a home bursting with character and filled with unique furniture pieces and artwork that perfectly reflects our sophisticated clients personality.
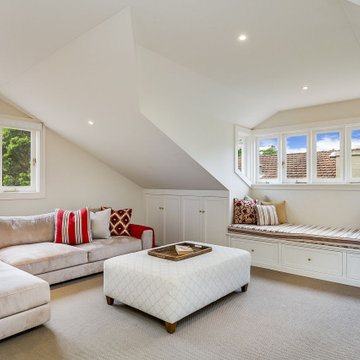
The first floor addition creates a relaxed attic style space with loads of character.
Idee per un soggiorno tradizionale di medie dimensioni e chiuso con pareti bianche, moquette, pavimento beige e soffitto a volta
Idee per un soggiorno tradizionale di medie dimensioni e chiuso con pareti bianche, moquette, pavimento beige e soffitto a volta
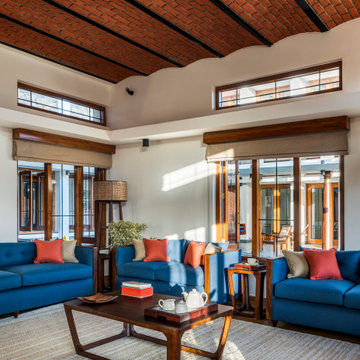
#thevrindavanproject
ranjeet.mukherjee@gmail.com thevrindavanproject@gmail.com
https://www.facebook.com/The.Vrindavan.Project
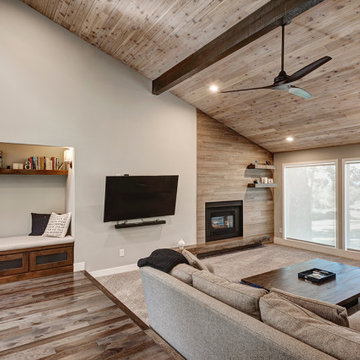
This beautiful home in Boulder, Colorado got a full two-story remodel. Their remodel included a new kitchen and dining area, living room, entry way, staircase, lofted area, bedroom, bathroom and office. Check out this client's new beautiful home
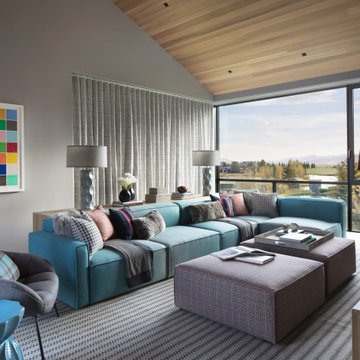
Foto di un soggiorno stile rurale di medie dimensioni e chiuso con sala giochi, pareti grigie, moquette, porta TV ad angolo, pavimento multicolore, soffitto a volta e carta da parati
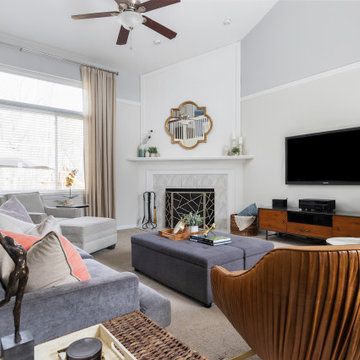
Ispirazione per un soggiorno minimalista aperto con moquette, camino ad angolo, cornice del camino piastrellata, TV a parete, pavimento beige, soffitto a volta e pareti bianche
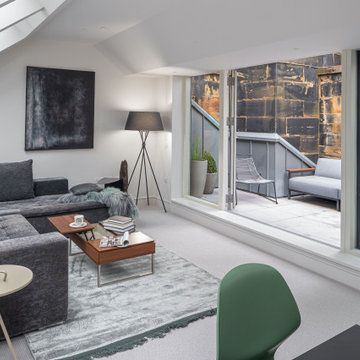
Our designers were inspired by the location of the apartment. With the grounds and surrounding areas being so stunning, our aim was to marry the outside with the inside through colour, materials and forms.
For communal areas, we chose a palette of neutral greys with pops of green and blue, which shifts the focus to the panoramic views, while creating subtle statements through accents and accessories that complement the leafy gardens. For bedroom areas, we focused on peace and tranquillity, only using soft fabrics in warm neutral tones, creating a haven to retire to in the evenings for the occupant.
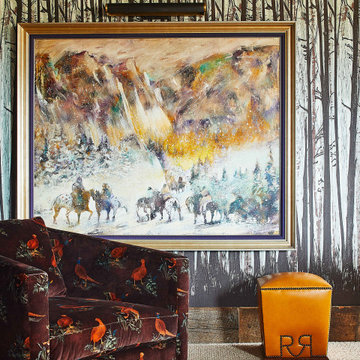
This room features a large, western landscape painting hung against a black and white aspen tree wallpaper. It is accompanied by a red suede chair and a honey-colored leather ottoman that perfectly ties together colors from the art.
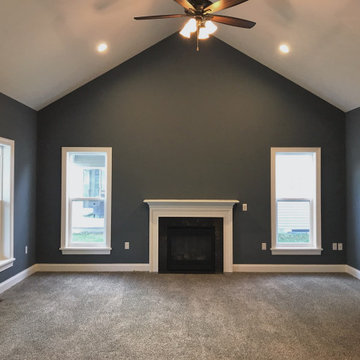
Fireplace and vaulted ceiling in living space.
Foto di un piccolo soggiorno aperto con pareti grigie, moquette, camino classico, cornice del camino in pietra, pavimento grigio e soffitto a volta
Foto di un piccolo soggiorno aperto con pareti grigie, moquette, camino classico, cornice del camino in pietra, pavimento grigio e soffitto a volta
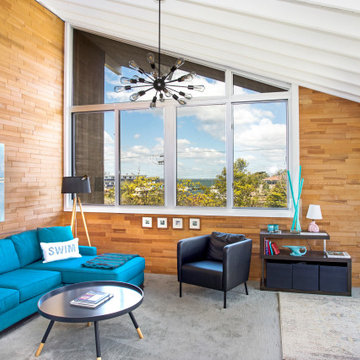
Immagine di un soggiorno tropicale con pareti marroni, moquette, pavimento grigio, soffitto a volta e pareti in legno
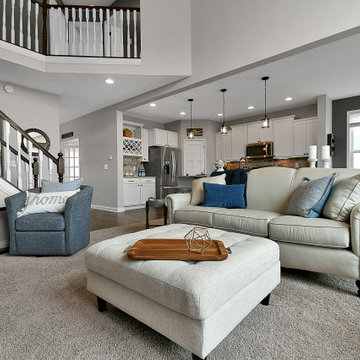
Foto di un grande soggiorno country aperto con pareti grigie, moquette, camino ad angolo, cornice del camino piastrellata, pavimento beige, soffitto a volta e pareti in perlinato

Ispirazione per un soggiorno tradizionale con pareti marroni, moquette, camino classico, cornice del camino in pietra ricostruita, pavimento grigio, soffitto a volta e soffitto in legno
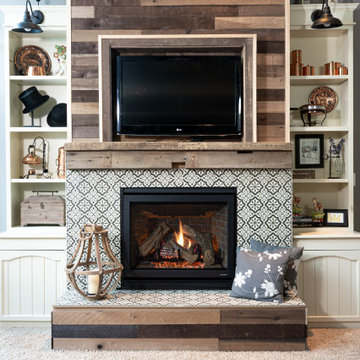
This was an amazing fireplace to design. The mixed materials we used all came together for this clients dream fireplace. We used custom tiles, reclaimed wood (the mantle came from an old schoolhouse), and gorgeous built-ins.
Designed by-Jessica Crosby
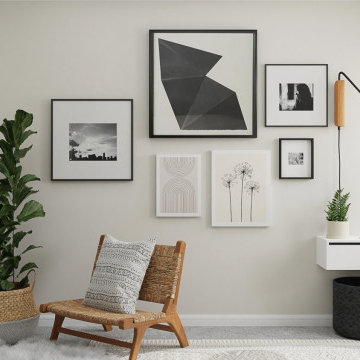
Multi Functional Space: Mid Century Urban Studio
For this guest bedroom and office space, we work with texture, contrasting colors and your existing pieces to pull together a multifunctional space. We'll move the desk near the closet, where we'll add in a comfortable black and leather desk chair. A statement art piece and a light will pull together the office. For the guest bed, we'll utilize the small nook near the windows. An articulating wall light, mountable shelf and basket will provide some functionality and comfort for guests. Cozy pillows and lush bedding enhance the cozy feeling. A small gallery wall featuring Society6 prints and a couple frames for family photos adds an interesting focal point. For the other wall, we'll have a TV plant and chair. This would be a great spot for a play area and the baskets throughout the room will provide storage.
Soggiorni con moquette e soffitto a volta - Foto e idee per arredare
4