Soggiorni con moquette e soffitto a volta - Foto e idee per arredare
Filtra anche per:
Budget
Ordina per:Popolari oggi
101 - 120 di 503 foto
1 di 3
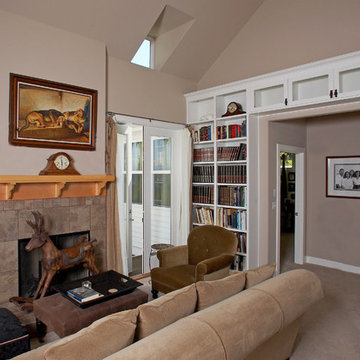
Living room. Photography by Ian Gleadle.
Idee per un soggiorno eclettico di medie dimensioni e aperto con libreria, pareti beige, moquette, camino classico, cornice del camino piastrellata, nessuna TV, pavimento beige, soffitto a volta e pannellatura
Idee per un soggiorno eclettico di medie dimensioni e aperto con libreria, pareti beige, moquette, camino classico, cornice del camino piastrellata, nessuna TV, pavimento beige, soffitto a volta e pannellatura
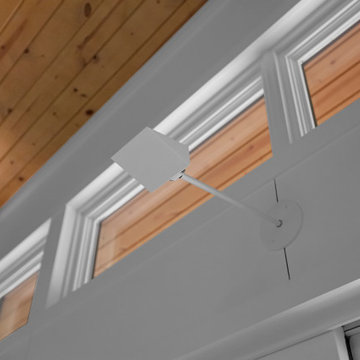
White wedge uplighting highlights the stained wood ceiling inside and out - Bridge House - Fenneville, Michigan - Lake Michigan - Bridge House - Fenneville, Michigan - Lake Michigan - HAUS | Architecture For Modern Lifestyles, Christopher Short, Indianapolis Architect, Marika Designs, Marika Klemm, Interior Designer - Tom Rigney, TR Builders
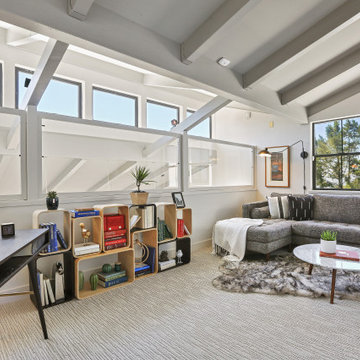
Idee per un soggiorno design di medie dimensioni con pareti bianche, moquette, pavimento beige, soffitto a volta e travi a vista
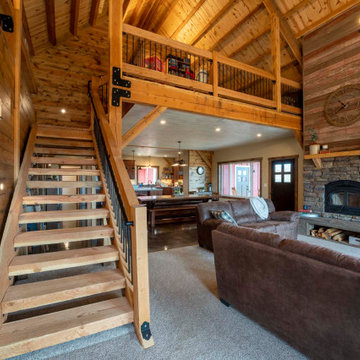
Open concept post and beam barn home in Arizona
Immagine di un ampio soggiorno stile rurale aperto con pareti beige, moquette, camino classico, cornice del camino in perlinato, nessuna TV, pavimento beige, soffitto a volta e pareti in perlinato
Immagine di un ampio soggiorno stile rurale aperto con pareti beige, moquette, camino classico, cornice del camino in perlinato, nessuna TV, pavimento beige, soffitto a volta e pareti in perlinato
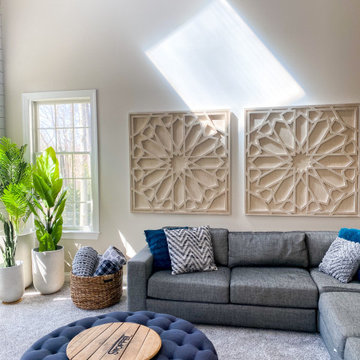
Ispirazione per un grande soggiorno country aperto con pareti beige, moquette, camino classico, cornice del camino in mattoni, TV a parete, pavimento beige, soffitto a volta e pareti in perlinato
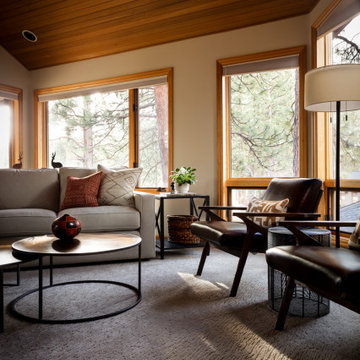
Second homes and vacation homes are such fun projects for us and when Portland residents Leslie and Phil found their dream house on the fairway in central Oregon, they asked us to help them make it feel like home. Updates to carpet and paint refreshed the palette for new furnishings, and the homeowners requested we use their treasured art and accessories to truly create that “homey” feeling. We “shopped” their Portland home for items that would work with the rooms we’d designed throughout the house, and the result was immediately familiar and welcoming. We also collaborated on custom stair railings and new island brackets with local master Downtown Ornamental Iron and redesigned a rustic slab fireplace mantel with a local craftsman. We’ve enjoyed additional projects with Leslie and Phil in their Portland home and returned to Bend to refresh the kitchen with quartz slab countertops, a bold black tile backsplash and new appliances. We aren’t surprised to hear this “vacation home” has become their primary residence much sooner than they’d planned!
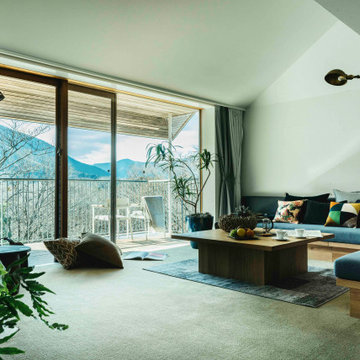
Idee per un soggiorno contemporaneo aperto con pareti bianche, moquette, pavimento grigio e soffitto a volta
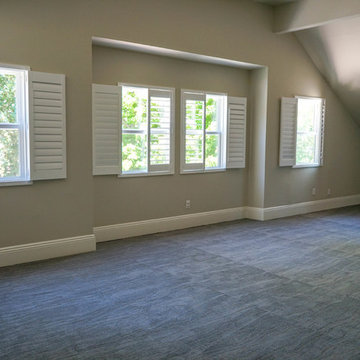
Malibu, CA - Complete Home Remodel / Recreation Room
Installation of the carpet, base molding, windows, wood blinds, base molding and a fresh paint to finish.
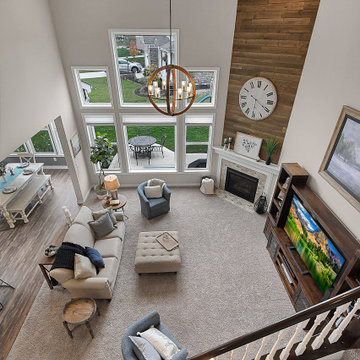
Ispirazione per un grande soggiorno country aperto con pareti grigie, moquette, camino ad angolo, cornice del camino piastrellata, TV autoportante, pavimento beige, soffitto a volta e pareti in perlinato
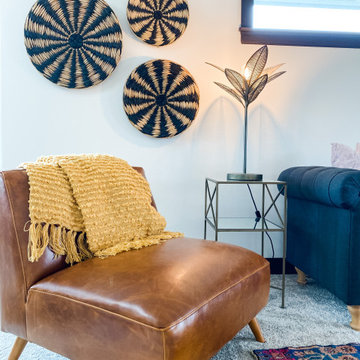
This was a beautiful home designed and decorated for a special family. We loved decorating this home and loved the way the colors and textures came together to create this amazing space.
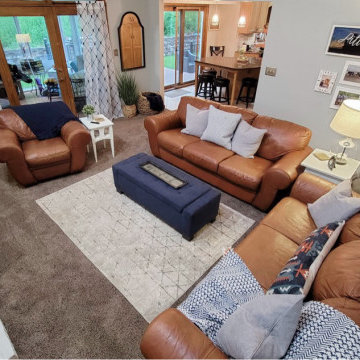
This homeowner had all the right ingredients but needed the right recipe for her family room!
The goal was to keep a treasured statement piece of art, create more seating and better lighting, as well as update decor and storage solutions. Now the whole family has a place to hang out and enjoy time with friends and family!
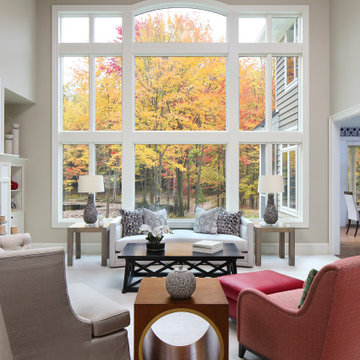
The soaring, two story living room is a favorite of the home owner, who enjoys morning coffee in her custom Charles Stewart chair covered in Lee Jofa wool. The custom chair’s ivory silk is Ebanista, and bespoke side table by Jarrod Murphree.
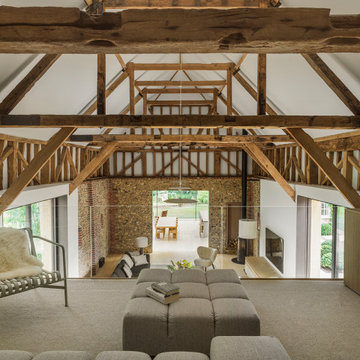
Immagine di un soggiorno design con pareti bianche, moquette, pavimento grigio, travi a vista e soffitto a volta
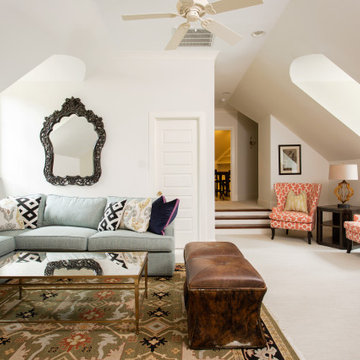
Idee per un grande soggiorno classico stile loft con pareti bianche, moquette e soffitto a volta
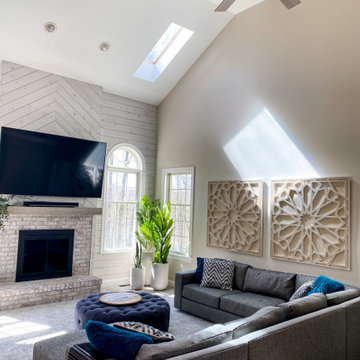
Immagine di un grande soggiorno country aperto con pareti beige, moquette, camino classico, cornice del camino in mattoni, TV a parete, pavimento beige, soffitto a volta e pareti in perlinato
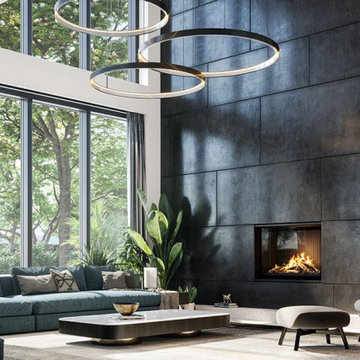
This modern, mid-century home demanded a fireplace to match their aesthetic and provide ambiance to their space. Our Timeless Gas Fireplaces come in single-sided, indoor/outdoor, and see-through like the one shown. Enjoy with or without heat, and still receive the tallest, fullest flames on the market.
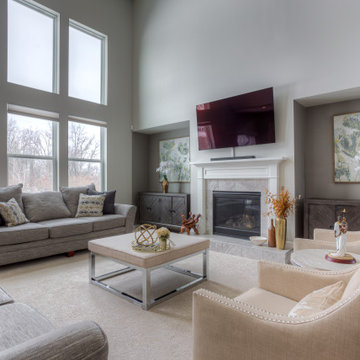
Immagine di un grande soggiorno classico aperto con pareti grigie, moquette, camino classico, cornice del camino piastrellata, TV a parete, pavimento beige e soffitto a volta
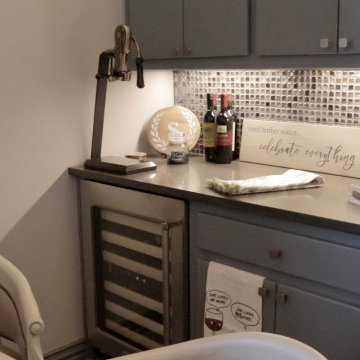
This media and game room in Southlake was a complete remodel and turned out stunning! Custom cabinetry was built out to flank the stacked stone feature wall, with a built in fireplace and state of the art flat screen TV. Wet bar cabinetry was added with iridescent glass mosaic backsplash and quartz countertops. Plush high end Kane carpet was installed in both rooms. In the movie room, a riser was built with bar top seating. The stunning focal point is the hand painted starry sky mural painted by local artist with glow in the dark paint and color changing LED lighting. Top of the line audio and AV equipment with surround sound was installed. Custom leather reclining seats and matching bar stools finish the room off comfortably and beg for you to cozy up and stay awhile.
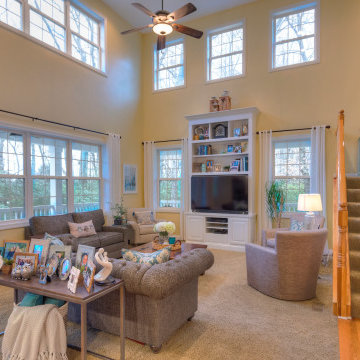
Karin Gudal
Idee per un grande soggiorno stile marino aperto con pareti gialle, moquette, nessun camino, TV a parete, pavimento beige e soffitto a volta
Idee per un grande soggiorno stile marino aperto con pareti gialle, moquette, nessun camino, TV a parete, pavimento beige e soffitto a volta
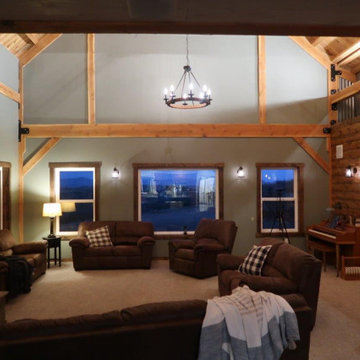
Timber Frame Barn Home Living Room with Fireplace
Foto di un grande soggiorno stile rurale aperto con pareti grigie, moquette e soffitto a volta
Foto di un grande soggiorno stile rurale aperto con pareti grigie, moquette e soffitto a volta
Soggiorni con moquette e soffitto a volta - Foto e idee per arredare
6