Soggiorni con moquette e soffitto a volta - Foto e idee per arredare
Ordina per:Popolari oggi
41 - 60 di 503 foto
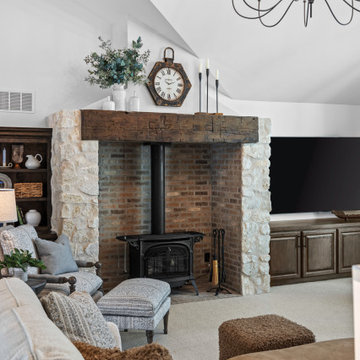
Living Room Fireplace
Idee per un grande soggiorno aperto con pareti bianche, moquette, stufa a legna, cornice del camino in mattoni, porta TV ad angolo, pavimento beige e soffitto a volta
Idee per un grande soggiorno aperto con pareti bianche, moquette, stufa a legna, cornice del camino in mattoni, porta TV ad angolo, pavimento beige e soffitto a volta
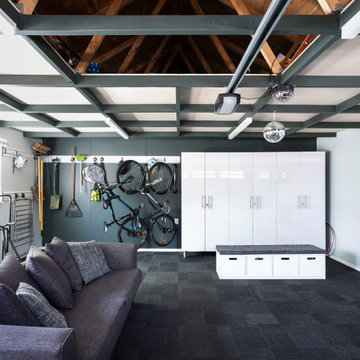
Reclaimed as family space, storage and fun zone
Foto di un soggiorno design con pareti bianche, moquette, pavimento nero, soffitto a volta e soffitto in legno
Foto di un soggiorno design con pareti bianche, moquette, pavimento nero, soffitto a volta e soffitto in legno
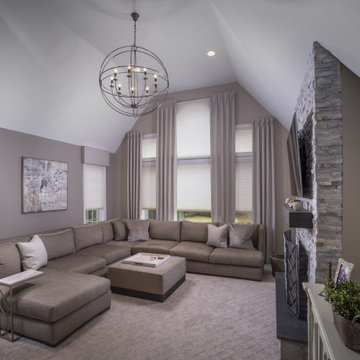
This 7 seater sectional was a winner the minute our clients sat in it! We paired it with a matching ottoman for comfort, added window treatments, lighting, a stacked stone fireplace, and wall to wall carpeting.
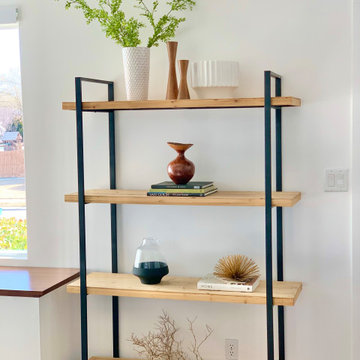
Cozy and warm midcentury living room.
Esempio di un piccolo soggiorno moderno chiuso con pareti bianche, moquette, nessun camino, nessuna TV, pavimento beige e soffitto a volta
Esempio di un piccolo soggiorno moderno chiuso con pareti bianche, moquette, nessun camino, nessuna TV, pavimento beige e soffitto a volta
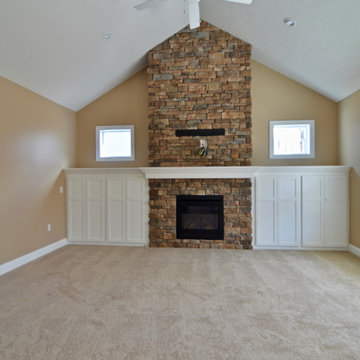
Ispirazione per un soggiorno aperto con libreria, pareti gialle, moquette, camino classico, cornice del camino in pietra, TV a parete, pavimento beige e soffitto a volta

ELEGANT CONTEMPORARY LIVING ROOM WITH AN INFUSION OF MODERN GLAM
Esempio di un grande soggiorno contemporaneo aperto con sala formale, pareti bianche, moquette, nessun camino, nessuna TV, pavimento bianco, soffitto a volta e pannellatura
Esempio di un grande soggiorno contemporaneo aperto con sala formale, pareti bianche, moquette, nessun camino, nessuna TV, pavimento bianco, soffitto a volta e pannellatura
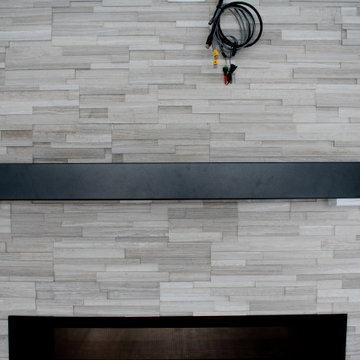
This see-through fireplace is an eye catcher when you walk into the home! It is a stone veneer with a black metal mantel.
Immagine di un grande soggiorno minimalista aperto con pareti grigie, moquette, camino bifacciale, cornice del camino in pietra, TV a parete, pavimento beige e soffitto a volta
Immagine di un grande soggiorno minimalista aperto con pareti grigie, moquette, camino bifacciale, cornice del camino in pietra, TV a parete, pavimento beige e soffitto a volta
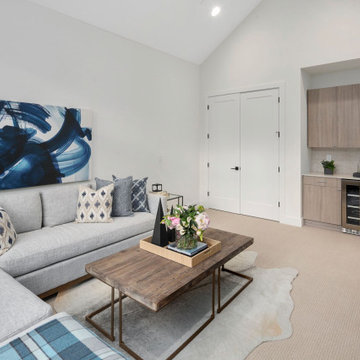
The Quinn's Family Room is designed to be a cozy and inviting space for relaxation and entertainment. The room boasts white carpeting that adds a touch of comfort and softness underfoot, creating a welcoming atmosphere for family and guests. A sleek gray couch takes center stage, providing a comfortable seating option for lounging and socializing. Adjacent to the couch is a stylish wooden TV stand, offering a functional and visually appealing display for entertainment devices. The wooden coffee table complements the overall aesthetic, adding a touch of natural warmth to the room. A white rug anchors the seating area, defining the space and adding a layer of texture. The large windows flood the room with natural light, creating an open and airy feel while offering scenic views of the surrounding landscape. Adding to the functionality of the room is a well-designed wet bar with gray cabinets, providing a convenient space for serving beverages and entertaining guests. The Quinn's Family Room is a perfect blend of comfort, style, and functionality, creating an ideal setting for relaxation and quality time with loved ones.
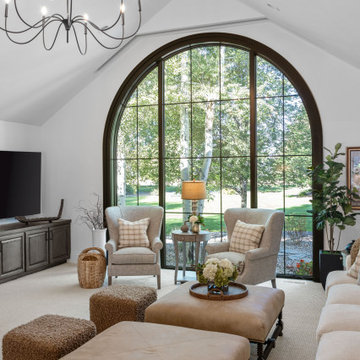
Living Room
Esempio di un grande soggiorno aperto con pareti bianche, moquette, stufa a legna, cornice del camino in mattoni, porta TV ad angolo, pavimento beige e soffitto a volta
Esempio di un grande soggiorno aperto con pareti bianche, moquette, stufa a legna, cornice del camino in mattoni, porta TV ad angolo, pavimento beige e soffitto a volta
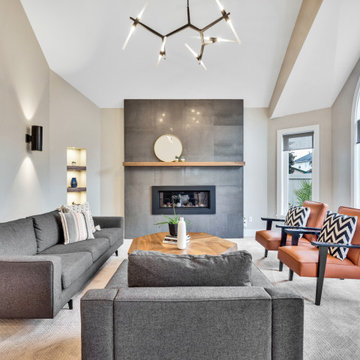
Award Winner
Idee per un soggiorno design aperto con sala formale, pareti beige, moquette, camino lineare Ribbon, cornice del camino in cemento, nessuna TV, pavimento grigio e soffitto a volta
Idee per un soggiorno design aperto con sala formale, pareti beige, moquette, camino lineare Ribbon, cornice del camino in cemento, nessuna TV, pavimento grigio e soffitto a volta
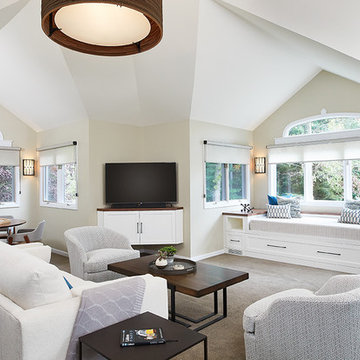
Idee per un soggiorno stile rurale con pareti beige, moquette, TV autoportante, pavimento marrone e soffitto a volta
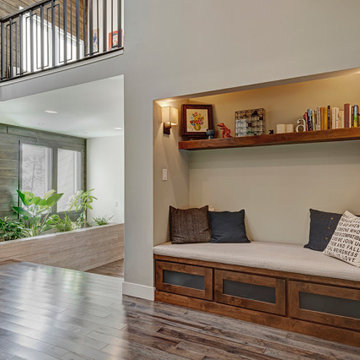
This beautiful home in Boulder, Colorado got a full two-story remodel. Their remodel included a new kitchen and dining area, living room, entry way, staircase, lofted area, bedroom, bathroom and office. Check out this client's new beautiful home
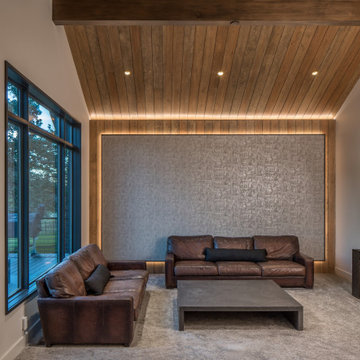
Esempio di un soggiorno stile rurale con pareti grigie, moquette, pavimento grigio, soffitto a volta e soffitto in legno
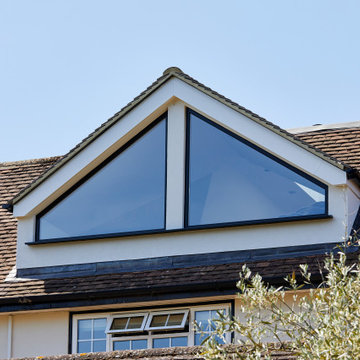
Stunning family room located in the loft, provides an area for the entire household to enjoy. A beautiful living room, that is bright and airy.
Immagine di un soggiorno minimalista di medie dimensioni e aperto con pareti bianche, moquette, pavimento grigio e soffitto a volta
Immagine di un soggiorno minimalista di medie dimensioni e aperto con pareti bianche, moquette, pavimento grigio e soffitto a volta
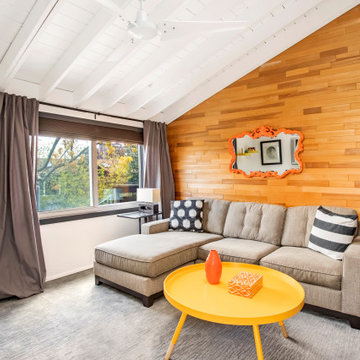
Foto di un soggiorno boho chic con pareti marroni, moquette, pavimento grigio, soffitto a volta e pareti in legno
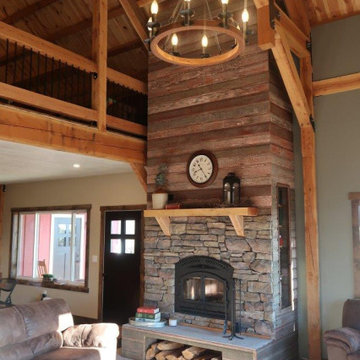
Timber Frame Barn Home Living Room with Fireplace
Idee per un grande soggiorno stile rurale aperto con pareti grigie, moquette e soffitto a volta
Idee per un grande soggiorno stile rurale aperto con pareti grigie, moquette e soffitto a volta
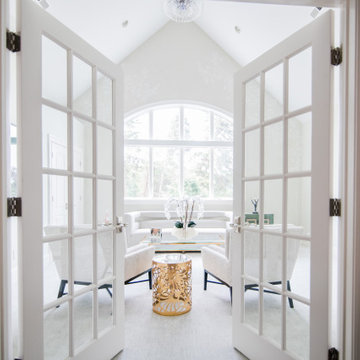
This room overlooking the lake was deemed as the "ladies lounge." A soothing green (Benjamin Moore Silken Pine) is on the walls with a three-dimensional relief hand applied to the window wall with cascading cherry blossom branches.
Sofa and chairs by Tomlinson, coffee table and bookcase by Theodore Alexander, vintage Italian small chests, and ombre green glass table by Mitchell Gold Co. Carpet is Nourison Stardust Aurora Broadloom Carpet in Feather.
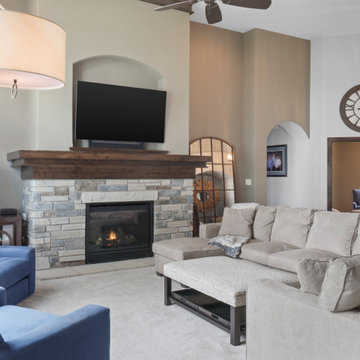
This lakeside retreat has been in the family for generations & is lovingly referred to as "the magnet" because it pulls friends and family together. When rebuilding on their family's land, our priority was to create the same feeling for generations to come.
This new build project included all interior & exterior architectural design features including lighting, flooring, tile, countertop, cabinet, appliance, hardware & plumbing fixture selections. My client opted in for an all inclusive design experience including space planning, furniture & decor specifications to create a move in ready retreat for their family to enjoy for years & years to come.
It was an honor designing this family's dream house & will leave you wanting a little slice of waterfront paradise of your own!
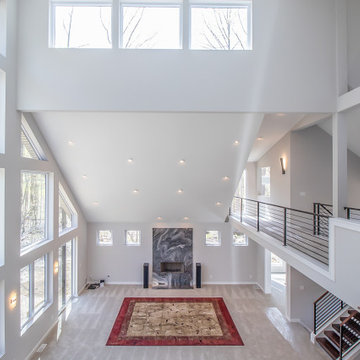
Balcony view of open home design
.
.
.
#payneandpaynebuilders #payneandpayne #familyowned #customhomebuilders #customhomes #dreamhome #transitionaldesign #homedesign #AtHomeCLE #openfloorplan #buildersofinsta #clevelandbuilders #ohiohomes #clevelandhomes #homesweethome #concordohio #modernhomedesign #walkthroughwednesday
? @paulceroky
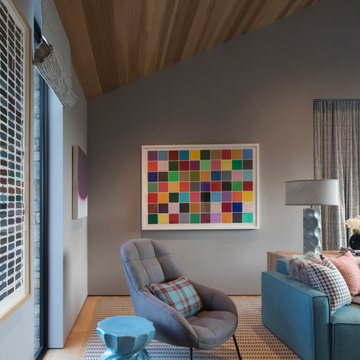
Ispirazione per un soggiorno rustico di medie dimensioni e chiuso con sala giochi, pareti grigie, moquette, porta TV ad angolo, pavimento multicolore, soffitto a volta e carta da parati
Soggiorni con moquette e soffitto a volta - Foto e idee per arredare
3