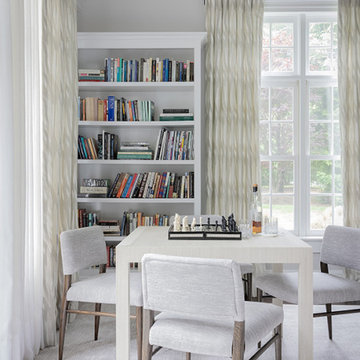Soggiorni con moquette e soffitto a volta - Foto e idee per arredare
Filtra anche per:
Budget
Ordina per:Popolari oggi
161 - 180 di 503 foto
1 di 3
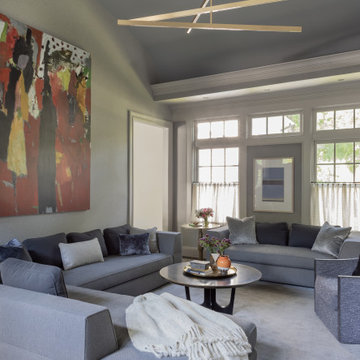
Photography by Michael J. Lee
Foto di un grande soggiorno chic chiuso con pareti grigie, moquette, camino classico, cornice del camino in pietra, parete attrezzata, pavimento grigio, soffitto a volta e carta da parati
Foto di un grande soggiorno chic chiuso con pareti grigie, moquette, camino classico, cornice del camino in pietra, parete attrezzata, pavimento grigio, soffitto a volta e carta da parati
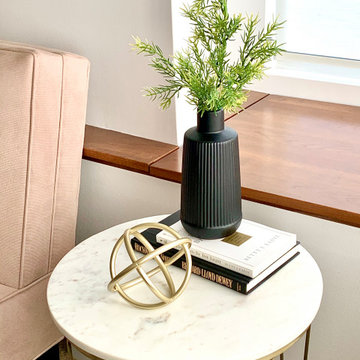
Cozy and warm midcentury living room.
Ispirazione per un piccolo soggiorno moderno chiuso con pareti bianche, moquette, nessun camino, nessuna TV, pavimento beige e soffitto a volta
Ispirazione per un piccolo soggiorno moderno chiuso con pareti bianche, moquette, nessun camino, nessuna TV, pavimento beige e soffitto a volta
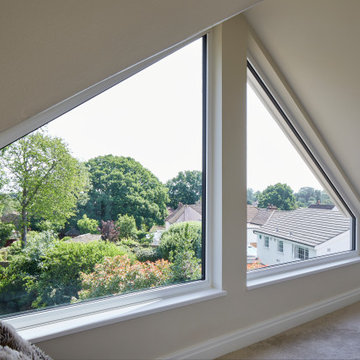
Stunning family room located in the loft, provides an area for the entire household to enjoy. A beautiful living room, that is bright and airy.
Ispirazione per un soggiorno minimalista di medie dimensioni e aperto con pareti bianche, moquette, pavimento grigio e soffitto a volta
Ispirazione per un soggiorno minimalista di medie dimensioni e aperto con pareti bianche, moquette, pavimento grigio e soffitto a volta
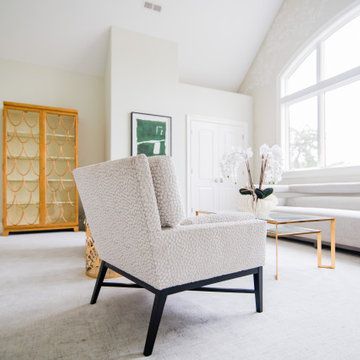
This room overlooking the lake was deemed as the "ladies lounge." A soothing green (Benjamin Moore Silken Pine) is on the walls with a three-dimensional relief hand applied to the window wall with cascading cherry blossom branches.
Sofa and chairs by Tomlinson, coffee table and bookcase by Theodore Alexander, vintage Italian small chests, and ombre green glass table by Mitchell Gold Co. Carpet is Nourison Stardust Aurora Broadloom Carpet in Feather.
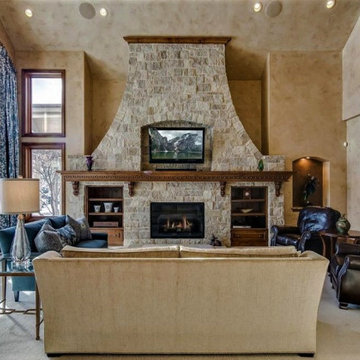
Expansive family room with wall of brick and tall arched windows overlooking lake view. Leather chairs mixed with cream curved back sofa, blue love seat and silk floral patterned curtain panels on the arched window to accent the view of the lake.
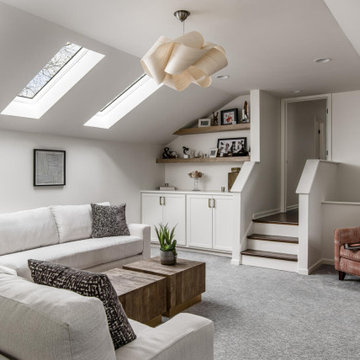
Family Room --
Architecture: Noble Johnson Architects
Interior Design: Noble Johnson Architects + Ashley Rohe Home
Builder: Crane Builders
Photography: Garett + Carrie Buell of Studiobuell/ studiobuell.com
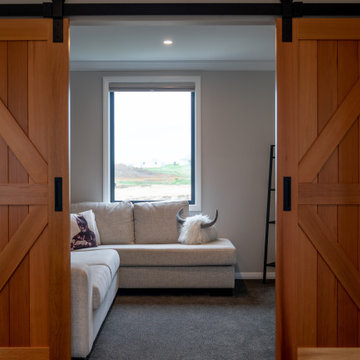
Idee per un soggiorno stile rurale di medie dimensioni e chiuso con libreria, pareti bianche, moquette, TV a parete, pavimento grigio e soffitto a volta
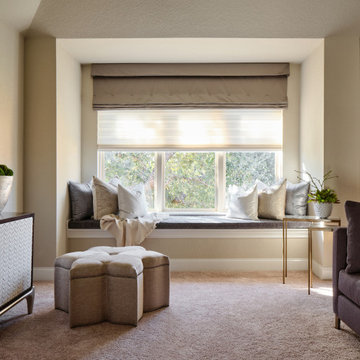
Our young professional clients moved to Texas from out of state and purchased a new home that they wanted to make their own. They contracted our team to change out all of the lighting fixtures and to furnish the home from top to bottom including furniture, custom drapery, artwork, and accessories. The results are a home bursting with character and filled with unique furniture pieces and artwork that perfectly reflects our sophisticated clients personality.
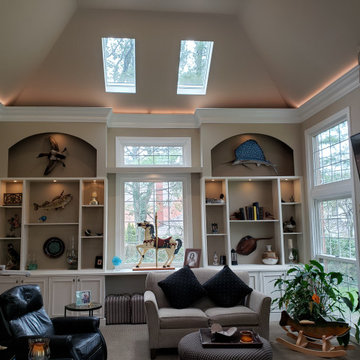
Cabinetry: Ultracraft
Style: Maple Crystal Lake
Finish: Melted Brie w/ Brown Linen Brushed Finish
Hardware: Hardware Resources – Katharine Knobs in Brushed Pewter
Cabinetry Designer: Andrea Yeip
Interior Designer: Justine Burchi (Mere Images)
Contractor: Ken MacKenzie
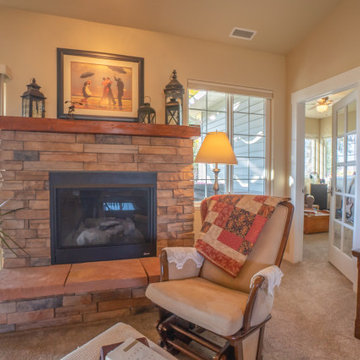
This living room gives the homeowner a place to sit and read. lots of windows for added daylight. Glass paned door leads into the study.
Foto di un soggiorno tradizionale di medie dimensioni e aperto con sala della musica, pareti beige, moquette, camino classico, cornice del camino in pietra, TV a parete, pavimento beige e soffitto a volta
Foto di un soggiorno tradizionale di medie dimensioni e aperto con sala della musica, pareti beige, moquette, camino classico, cornice del camino in pietra, TV a parete, pavimento beige e soffitto a volta
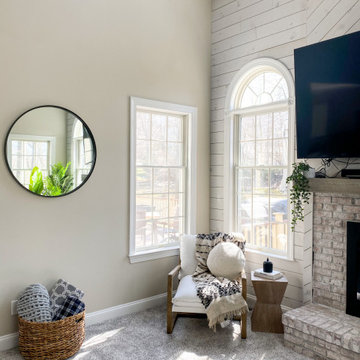
Immagine di un grande soggiorno country aperto con pareti beige, moquette, camino classico, cornice del camino in mattoni, TV a parete, pavimento beige, soffitto a volta e pareti in perlinato
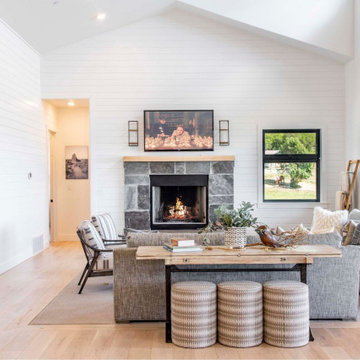
Esempio di un grande soggiorno tradizionale aperto con pareti bianche, moquette, camino classico, cornice del camino in pietra, TV a parete, pavimento beige, soffitto a volta e pareti in perlinato
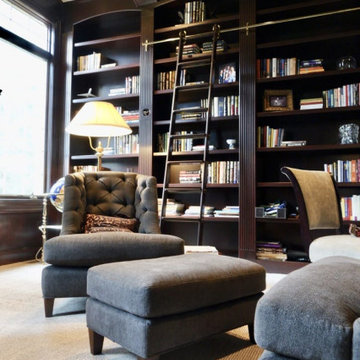
A cozy library
Esempio di un soggiorno design chiuso con libreria, moquette, pavimento beige, soffitto a volta e pareti in legno
Esempio di un soggiorno design chiuso con libreria, moquette, pavimento beige, soffitto a volta e pareti in legno
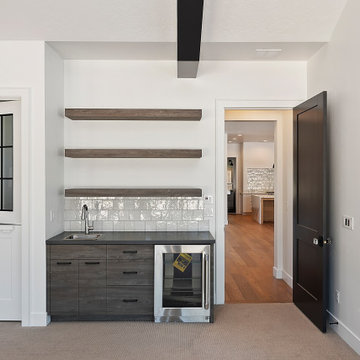
Foto di un ampio soggiorno design aperto con sala giochi, pareti nere, moquette, TV a parete, pavimento beige e soffitto a volta
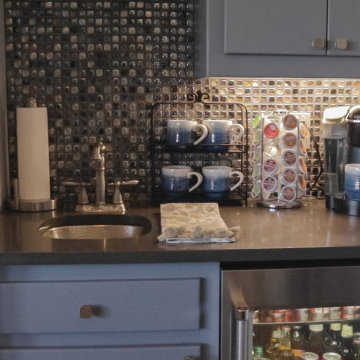
This media and game room in Southlake was a complete remodel and turned out stunning! Custom cabinetry was built out to flank the stacked stone feature wall, with a built in fireplace and state of the art flat screen TV. Wet bar cabinetry was added with iridescent glass mosaic backsplash and quartz countertops. Plush high end Kane carpet was installed in both rooms. In the movie room, a riser was built with bar top seating. The stunning focal point is the hand painted starry sky mural painted by local artist with glow in the dark paint and color changing LED lighting. Top of the line audio and AV equipment with surround sound was installed. Custom leather reclining seats and matching bar stools finish the room off comfortably and beg for you to cozy up and stay awhile.
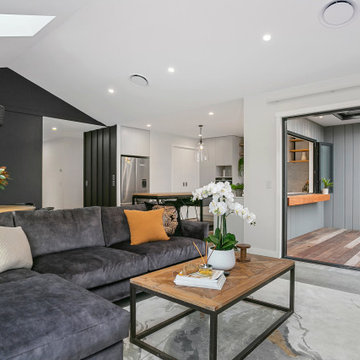
Ispirazione per un grande soggiorno aperto con pareti bianche, moquette, pavimento grigio e soffitto a volta
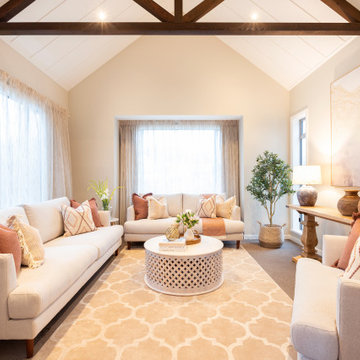
Foto di un soggiorno chic con pareti beige, moquette, pavimento grigio, travi a vista, soffitto in perlinato e soffitto a volta
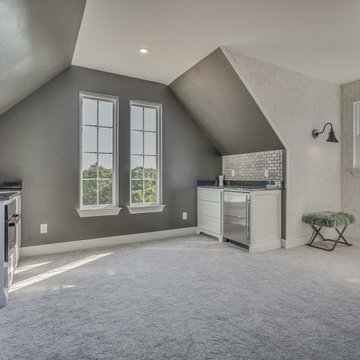
Finished Bonus Room of Crystal Falls. View plan THD-8677: https://www.thehousedesigners.com/plan/crystal-falls-8677/
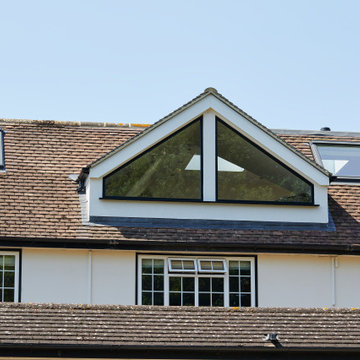
Stunning family room located in the loft, provides an area for the entire household to enjoy. A beautiful living room, that is bright and airy.
Immagine di un soggiorno moderno di medie dimensioni e aperto con pareti bianche, moquette, pavimento grigio e soffitto a volta
Immagine di un soggiorno moderno di medie dimensioni e aperto con pareti bianche, moquette, pavimento grigio e soffitto a volta
Soggiorni con moquette e soffitto a volta - Foto e idee per arredare
9
