Soggiorni con cornice del camino in pietra ricostruita - Foto e idee per arredare
Filtra anche per:
Budget
Ordina per:Popolari oggi
41 - 60 di 3.510 foto
1 di 2

Foto di un soggiorno tradizionale aperto con pareti bianche, parquet chiaro, camino classico, cornice del camino in pietra ricostruita, pavimento beige e travi a vista

Ispirazione per un ampio soggiorno moderno aperto con pareti bianche, parquet chiaro, camino classico, cornice del camino in pietra ricostruita, pavimento marrone, soffitto a volta e pareti in perlinato

Acucraft Signature 7-foot Linear Front Facing Fireplace.
Enjoy an open or sealed view with our 10-minute conversion kit.
Perfect for every project.
Ispirazione per un grande soggiorno classico aperto con pareti grigie, parquet chiaro, camino classico, cornice del camino in pietra ricostruita, TV a parete, pavimento grigio e soffitto in legno
Ispirazione per un grande soggiorno classico aperto con pareti grigie, parquet chiaro, camino classico, cornice del camino in pietra ricostruita, TV a parete, pavimento grigio e soffitto in legno

Foto di un soggiorno minimalista aperto con pareti bianche, camino lineare Ribbon, cornice del camino in pietra ricostruita, TV a parete e soffitto in legno

Ispirazione per un grande soggiorno aperto con angolo bar, pareti bianche, pavimento in legno massello medio, camino lineare Ribbon, cornice del camino in pietra ricostruita, TV a parete, pavimento marrone e soffitto in legno

Idee per un grande soggiorno chic aperto con pavimento in legno massello medio, camino lineare Ribbon, cornice del camino in pietra ricostruita, TV a parete, pavimento grigio, soffitto a volta e pareti marroni
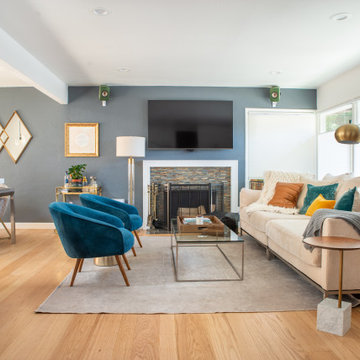
Foto di un soggiorno tradizionale aperto con pareti blu, pavimento in legno massello medio, camino classico, cornice del camino in pietra ricostruita, TV a parete e pavimento marrone

This living room has so many eye catching elements, from the linear fireplace with the stacked stone surround and wood slat accent to the lighted floating shelves to the wood ceiling.
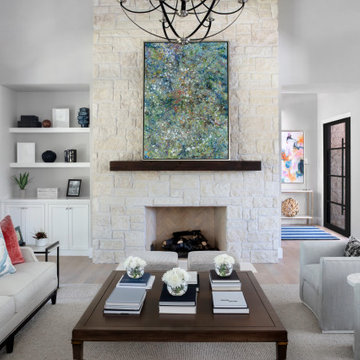
Martha O'Hara Interiors, Interior Design & Photo Styling | Olson Defendorf Custom Homes, Builder | Cornerstone Architects, Architect | Cate Black, Photography
Please Note: All “related,” “similar,” and “sponsored” products tagged or listed by Houzz are not actual products pictured. They have not been approved by Martha O’Hara Interiors nor any of the professionals credited. For information about our work, please contact design@oharainteriors.com.

A blank slate and open minds are a perfect recipe for creative design ideas. The homeowner's brother is a custom cabinet maker who brought our ideas to life and then Landmark Remodeling installed them and facilitated the rest of our vision. We had a lot of wants and wishes, and were to successfully do them all, including a gym, fireplace, hidden kid's room, hobby closet, and designer touches.

While every stitch of furniture was kept neutral, Henck Design layered textures to maintain a chic quality and specified only the finest of furnishings and home decor for this client’s interior design project.
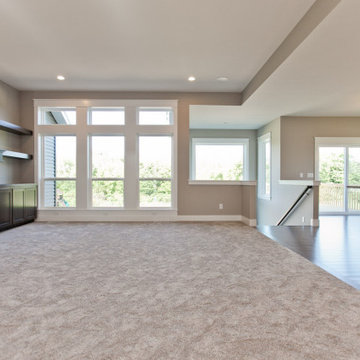
Open concept living room
Immagine di un soggiorno minimalista aperto con pareti beige, moquette e cornice del camino in pietra ricostruita
Immagine di un soggiorno minimalista aperto con pareti beige, moquette e cornice del camino in pietra ricostruita

Living room with custom fireplace masonry and wooden mantle, accented with custom builtins and white-washed ceilings.
Esempio di un grande soggiorno country aperto con pareti grigie, pavimento in legno massello medio, camino classico, cornice del camino in pietra ricostruita, TV a parete, pavimento marrone e soffitto in legno
Esempio di un grande soggiorno country aperto con pareti grigie, pavimento in legno massello medio, camino classico, cornice del camino in pietra ricostruita, TV a parete, pavimento marrone e soffitto in legno

Uniquely situated on a double lot high above the river, this home stands proudly amongst the wooded backdrop. The homeowner's decision for the two-toned siding with dark stained cedar beams fits well with the natural setting. Tour this 2,000 sq ft open plan home with unique spaces above the garage and in the daylight basement.
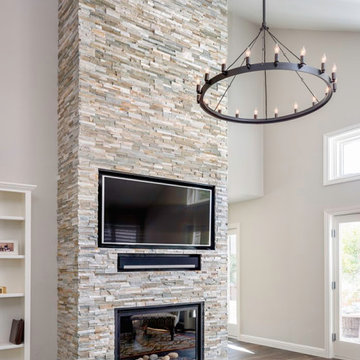
Subtle color in this stacked stone fireplace featuring golden honey quartzite stacked stone panels
Foto di un soggiorno con cornice del camino in pietra ricostruita
Foto di un soggiorno con cornice del camino in pietra ricostruita

Foto di un grande soggiorno industriale aperto con pareti beige, pavimento in legno massello medio, camino classico, cornice del camino in pietra ricostruita, TV a parete, pavimento marrone e soffitto a volta

A blank slate and open minds are a perfect recipe for creative design ideas. The homeowner's brother is a custom cabinet maker who brought our ideas to life and then Landmark Remodeling installed them and facilitated the rest of our vision. We had a lot of wants and wishes, and were to successfully do them all, including a gym, fireplace, hidden kid's room, hobby closet, and designer touches.
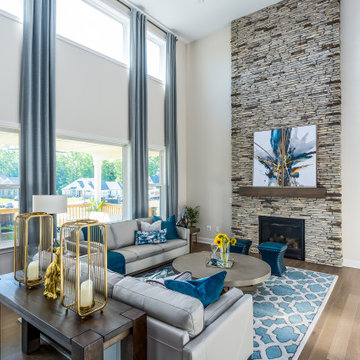
Two story Great Room with Rustic and elegant touches. The bold art and two story drapery panels add drama to the space. Candice Olson rug by Surya grounds the room and harmoniously unites the blue accents
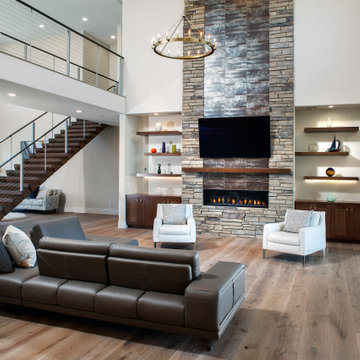
This luxury, modern-style family room provides a warm feeling to its owner with its mixture of textured and soft materials. We provided the beautiful walnut mantel, the shaker-style cabinets, and the floating shelves for storage and decorative placement. The brass hanging chandelier, the floating stairs, and its railing complement the modern style of this luxury space.
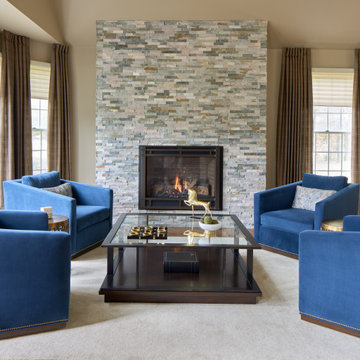
Contemporary conversation style living room
Ispirazione per un soggiorno minimal di medie dimensioni con cornice del camino in pietra ricostruita
Ispirazione per un soggiorno minimal di medie dimensioni con cornice del camino in pietra ricostruita
Soggiorni con cornice del camino in pietra ricostruita - Foto e idee per arredare
3