Soggiorni con camino ad angolo e cornice del camino in pietra ricostruita - Foto e idee per arredare
Filtra anche per:
Budget
Ordina per:Popolari oggi
1 - 20 di 168 foto
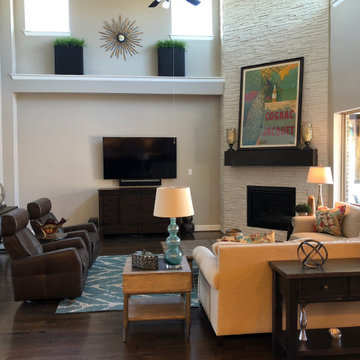
Contemporary Family Room with neutral sectional and leather chairs; colorful contemporary art and blue accents.
Ispirazione per un grande soggiorno design aperto con pareti bianche, parquet scuro, camino ad angolo, cornice del camino in pietra ricostruita, TV a parete, pavimento marrone e soffitto a volta
Ispirazione per un grande soggiorno design aperto con pareti bianche, parquet scuro, camino ad angolo, cornice del camino in pietra ricostruita, TV a parete, pavimento marrone e soffitto a volta

Foto di un grande soggiorno tradizionale aperto con pareti beige, pavimento in pietra calcarea, camino ad angolo, cornice del camino in pietra ricostruita, TV a parete, pavimento beige e soffitto ribassato
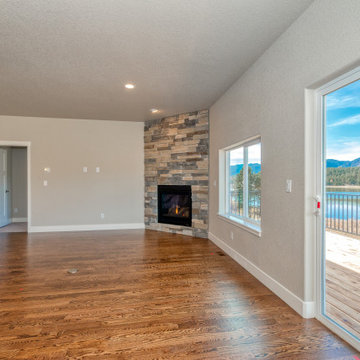
Foto di un soggiorno stile americano di medie dimensioni con pareti grigie, pavimento in legno massello medio, camino ad angolo, cornice del camino in pietra ricostruita e pavimento marrone
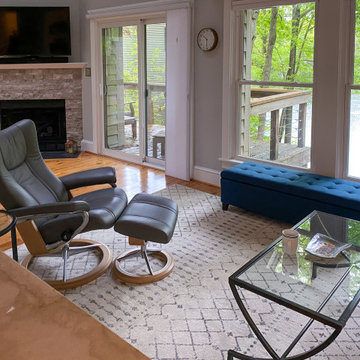
Esempio di un piccolo soggiorno chic con pareti grigie, parquet chiaro, camino ad angolo, cornice del camino in pietra ricostruita e TV a parete
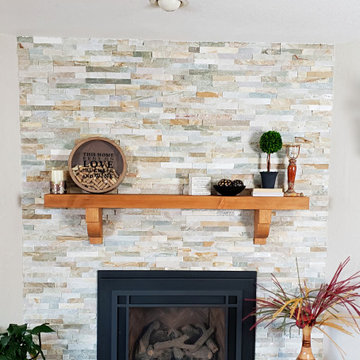
The natural variation in the stone adds interest to this fireplace surround and the mantle was custom made for the client.
Immagine di un soggiorno chic con camino ad angolo e cornice del camino in pietra ricostruita
Immagine di un soggiorno chic con camino ad angolo e cornice del camino in pietra ricostruita

Modern farmhouse fireplace with stacked stone and a distressed raw edge beam for the mantle.
Foto di un grande soggiorno country aperto con pareti grigie, pavimento in legno massello medio, camino ad angolo, cornice del camino in pietra ricostruita e pavimento marrone
Foto di un grande soggiorno country aperto con pareti grigie, pavimento in legno massello medio, camino ad angolo, cornice del camino in pietra ricostruita e pavimento marrone

Entering the chalet, an open concept great room greets you. Kitchen, dining, and vaulted living room with wood ceilings create uplifting space to gather and connect. The living room features a vaulted ceiling, expansive windows, and upper loft with decorative railing panels.
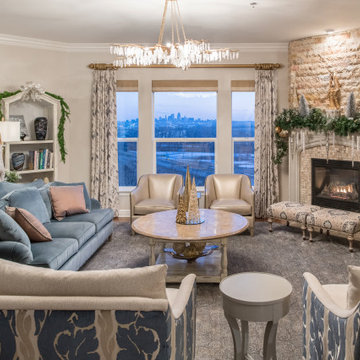
This colorful condo renovation used the client's favorite colors of teal and plum. They also love nature and wanted to bring elements of nature inside.
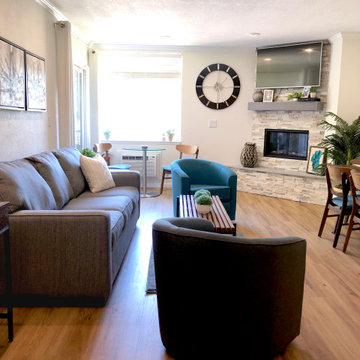
Small but functional this space feels open and airy. There are 2 seating areas for conversation, an open dining area and open kitchen. The sofa sleeper is easily converted for guests and the swivel chairs provide easy seating and conversation around the fireplace.
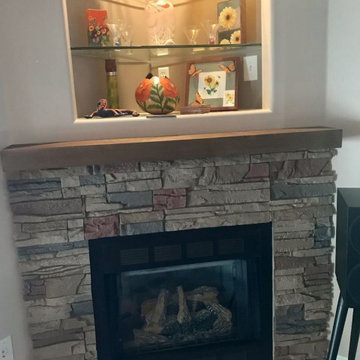
GenStone customer Jim perfectly executed this fireplace surround project using our Keystone Stacked Stone panels to design this fireplace surround. The faux stone draws the eye, allowing Jim to showcase the collectibles in the display case above the mantel.
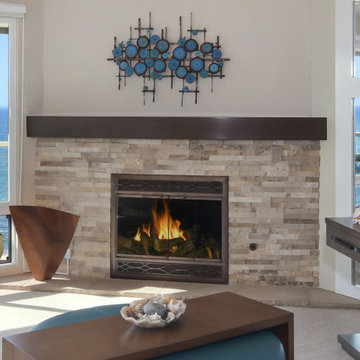
A corner fireplace clad in sand-colored split-face stone in complements the adjacent ocean view.
Idee per un grande soggiorno chic aperto con pareti beige, moquette, camino ad angolo, cornice del camino in pietra ricostruita e pavimento beige
Idee per un grande soggiorno chic aperto con pareti beige, moquette, camino ad angolo, cornice del camino in pietra ricostruita e pavimento beige
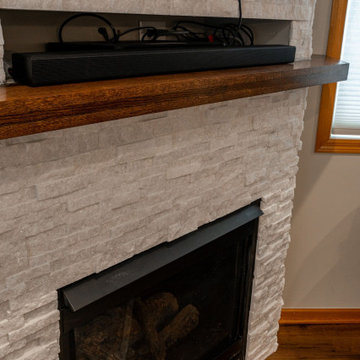
These clients (who were referred by their realtor) are lucky enough to escape the brutal Minnesota winters. They trusted the PID team to remodel their home with Landmark Remodeling while they were away enjoying the sun and escaping the pains of remodeling... dust, noise, so many boxes.
The clients wanted to update without a major remodel. They also wanted to keep some of the warm golden oak in their space...something we are not used to!
We laded on painting the cabinetry, new counters, new back splash, lighting, and floors.
We also refaced the corner fireplace in the living room with a natural stacked stone and mantle.
The powder bath got a little facelift too and convinced another victim... we mean the client that wallpaper was a must.
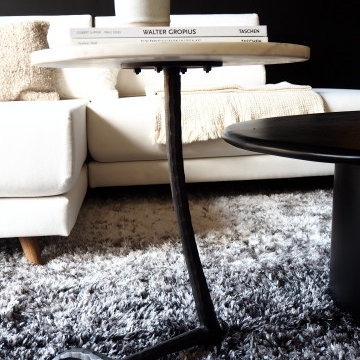
salon
Ispirazione per un grande soggiorno classico aperto con libreria, pareti nere, moquette, camino ad angolo, cornice del camino in pietra ricostruita, TV a parete e pavimento grigio
Ispirazione per un grande soggiorno classico aperto con libreria, pareti nere, moquette, camino ad angolo, cornice del camino in pietra ricostruita, TV a parete e pavimento grigio
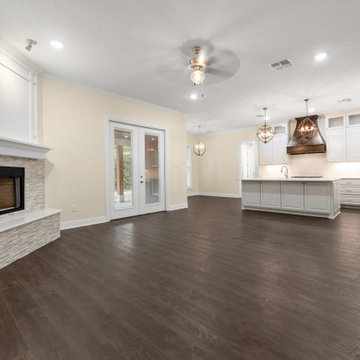
Open concept first floor with living room, kitchen, and dining room.
Immagine di un soggiorno tradizionale di medie dimensioni e aperto con sala formale, pareti beige, pavimento in gres porcellanato, camino ad angolo, cornice del camino in pietra ricostruita e pavimento marrone
Immagine di un soggiorno tradizionale di medie dimensioni e aperto con sala formale, pareti beige, pavimento in gres porcellanato, camino ad angolo, cornice del camino in pietra ricostruita e pavimento marrone
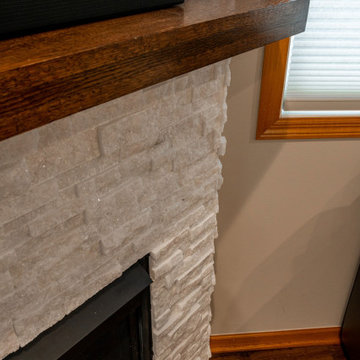
These clients (who were referred by their realtor) are lucky enough to escape the brutal Minnesota winters. They trusted the PID team to remodel their home with Landmark Remodeling while they were away enjoying the sun and escaping the pains of remodeling... dust, noise, so many boxes.
The clients wanted to update without a major remodel. They also wanted to keep some of the warm golden oak in their space...something we are not used to!
We laded on painting the cabinetry, new counters, new back splash, lighting, and floors.
We also refaced the corner fireplace in the living room with a natural stacked stone and mantle.
The powder bath got a little facelift too and convinced another victim... we mean the client that wallpaper was a must.
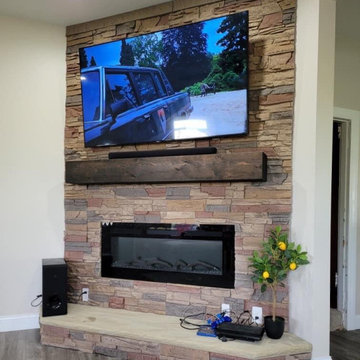
The TV and fireplace are often the centerpieces of the living room, so a project that draws the eye straight to it is an excellent addition to any living room. Josh selected GenStone's Stratford Stacked Stone panels for this electric fireplace and TV wall as part of a larger remodeling project.
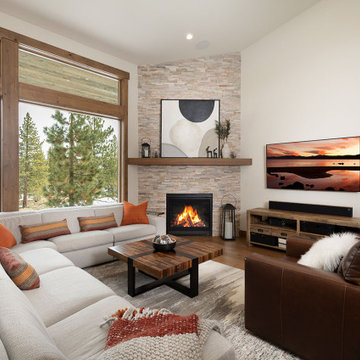
Idee per un soggiorno design di medie dimensioni e aperto con pareti beige, pavimento in legno massello medio, camino ad angolo, cornice del camino in pietra ricostruita, TV a parete e pavimento marrone
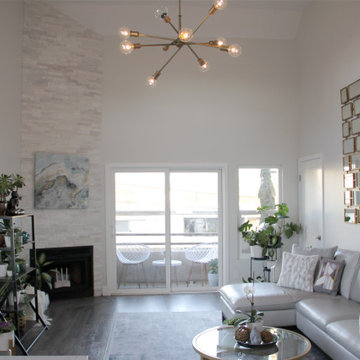
Esempio di un grande soggiorno minimal aperto con pareti bianche, pavimento in legno massello medio, camino ad angolo, cornice del camino in pietra ricostruita, nessuna TV, pavimento marrone e soffitto a volta
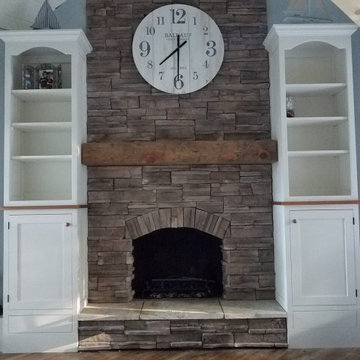
This re-designed fireplace was created by covering the old fireplace with drywall and stacked stone to give it new life. Faux drawers were created at the bottom of the bookcases to cover those portions of the raised hearth, creating the look of a tall slender fireplace.
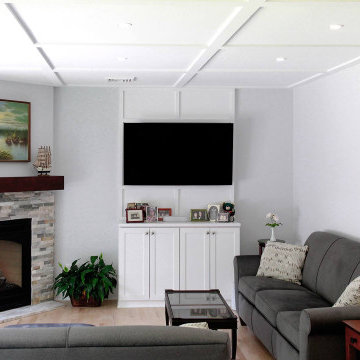
A gas fireplace complements an entertainment core with seating located to focus on either.
Esempio di un soggiorno eclettico di medie dimensioni e aperto con sala formale, pareti blu, parquet chiaro, camino ad angolo, cornice del camino in pietra ricostruita, parete attrezzata, pavimento marrone e soffitto a cassettoni
Esempio di un soggiorno eclettico di medie dimensioni e aperto con sala formale, pareti blu, parquet chiaro, camino ad angolo, cornice del camino in pietra ricostruita, parete attrezzata, pavimento marrone e soffitto a cassettoni
Soggiorni con camino ad angolo e cornice del camino in pietra ricostruita - Foto e idee per arredare
1