Soggiorni marroni con cornice del camino in pietra ricostruita - Foto e idee per arredare
Filtra anche per:
Budget
Ordina per:Popolari oggi
1 - 20 di 727 foto
1 di 3

Esempio di un soggiorno minimalista aperto con pareti bianche, pavimento in legno massello medio, camino lineare Ribbon, cornice del camino in pietra ricostruita, TV a parete, pavimento marrone, soffitto a volta e soffitto in legno

David Cousin Marsy
Immagine di un soggiorno industriale di medie dimensioni e aperto con pareti grigie, pavimento con piastrelle in ceramica, stufa a legna, cornice del camino in pietra ricostruita, porta TV ad angolo, pavimento grigio e pareti in mattoni
Immagine di un soggiorno industriale di medie dimensioni e aperto con pareti grigie, pavimento con piastrelle in ceramica, stufa a legna, cornice del camino in pietra ricostruita, porta TV ad angolo, pavimento grigio e pareti in mattoni
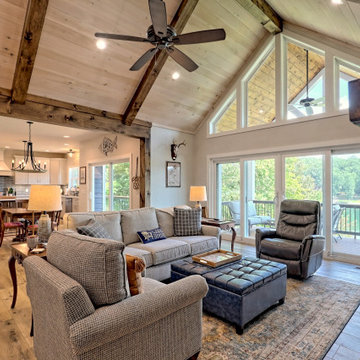
open floorplan with dining and living room featuring large windows
Immagine di un grande soggiorno stile americano aperto con pareti grigie, pavimento in laminato, camino classico, parete attrezzata, cornice del camino in pietra ricostruita, pavimento marrone e travi a vista
Immagine di un grande soggiorno stile americano aperto con pareti grigie, pavimento in laminato, camino classico, parete attrezzata, cornice del camino in pietra ricostruita, pavimento marrone e travi a vista
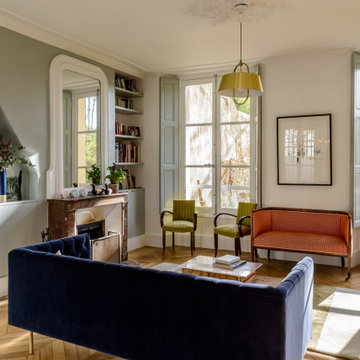
Séjour sur jardin.
Ispirazione per un grande soggiorno classico con sala formale, parquet chiaro, camino classico e cornice del camino in pietra ricostruita
Ispirazione per un grande soggiorno classico con sala formale, parquet chiaro, camino classico e cornice del camino in pietra ricostruita
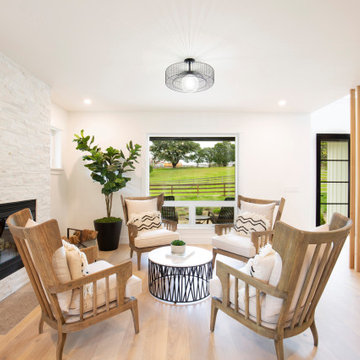
1980's home completely reimagined! The home was thoroughly remodeled by Character Builders for the designer/owner with an impeccable aesthetic … perfectly balancing timeless elements with current trends. Wide-plank European white oak floors and crisp white walls set the stage for luxury finishes and the expansive views of the creek, nearby vineyards and pastoral hills.
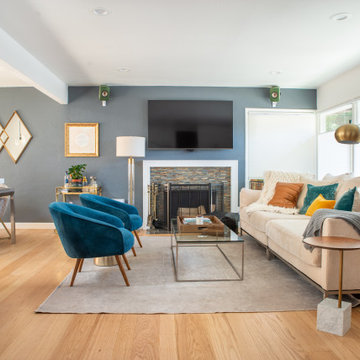
Foto di un soggiorno tradizionale aperto con pareti blu, pavimento in legno massello medio, camino classico, cornice del camino in pietra ricostruita, TV a parete e pavimento marrone
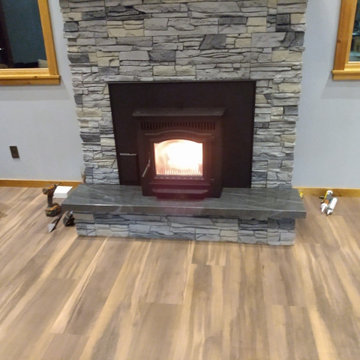
Mike has a small wood stove in his living room that he wanted to give a beautiful surround and make it look more like a fireplace. Mike selected GenStone's Northern Slate Stacked Stone panels for the project and finished the look off with a beautiful marble hearthstone.

New Fireplace
Idee per un grande soggiorno tradizionale con pareti beige, pavimento con piastrelle in ceramica, camino classico, cornice del camino in pietra ricostruita, TV a parete e pavimento beige
Idee per un grande soggiorno tradizionale con pareti beige, pavimento con piastrelle in ceramica, camino classico, cornice del camino in pietra ricostruita, TV a parete e pavimento beige

Idee per un grande soggiorno american style aperto con sala formale, pareti bianche, parquet chiaro, camino classico, cornice del camino in pietra ricostruita, TV a parete, pavimento marrone e soffitto a volta

Vaulted Ceiling - Large double slider - Panoramic views of Columbia River - LVP flooring - Custom Concrete Hearth - Southern Ledge Stone Echo Ridge - Capstock windows - Custom Built-in cabinets - Custom Beam Mantel - View from the 2nd floor Loft

Dans le séjour les murs peints en Ressource Deep Celadon Green s'harmonisent parfaitement avec les tomettes du sol.
Immagine di un soggiorno bohémian di medie dimensioni e aperto con pareti verdi, pavimento in terracotta, camino classico, cornice del camino in pietra ricostruita e pavimento arancione
Immagine di un soggiorno bohémian di medie dimensioni e aperto con pareti verdi, pavimento in terracotta, camino classico, cornice del camino in pietra ricostruita e pavimento arancione

Immagine di un grande soggiorno chic aperto con sala formale, pareti bianche, parquet chiaro, camino classico, cornice del camino in pietra ricostruita, nessuna TV, pavimento marrone e travi a vista

Immagine di un grande soggiorno tradizionale aperto con pavimento in legno massello medio, camino lineare Ribbon, cornice del camino in pietra ricostruita, TV a parete, pavimento grigio, soffitto a volta e pareti marroni

H2D transformed this Mercer Island home into a light filled place to enjoy family, friends and the outdoors. The waterfront home had sweeping views of the lake which were obstructed with the original chopped up floor plan. The goal for the renovation was to open up the main floor to create a great room feel between the sitting room, kitchen, dining and living spaces. A new kitchen was designed for the space with warm toned VG fir shaker style cabinets, reclaimed beamed ceiling, expansive island, and large accordion doors out to the deck. The kitchen and dining room are oriented to take advantage of the waterfront views. Other newly remodeled spaces on the main floor include: entry, mudroom, laundry, pantry, and powder. The remodel of the second floor consisted of combining the existing rooms to create a dedicated master suite with bedroom, large spa-like bathroom, and walk in closet.
Photo: Image Arts Photography
Design: H2D Architecture + Design
www.h2darchitects.com
Construction: Thomas Jacobson Construction
Interior Design: Gary Henderson Interiors

Fireplace is Xtrordinaire “clean face” style with a stacked stone surround and custom built mantel
Laplante Construction custom built-ins with nickel gap accent walls and natural white oak shelves
Shallow coffered ceiling
4" white oak flooring with natural, water-based finish

Foto di un soggiorno tradizionale aperto con pareti bianche, parquet chiaro, camino classico, cornice del camino in pietra ricostruita, pavimento beige e travi a vista

Ispirazione per un grande soggiorno aperto con angolo bar, pareti bianche, pavimento in legno massello medio, camino lineare Ribbon, cornice del camino in pietra ricostruita, TV a parete, pavimento marrone e soffitto in legno

A blank slate and open minds are a perfect recipe for creative design ideas. The homeowner's brother is a custom cabinet maker who brought our ideas to life and then Landmark Remodeling installed them and facilitated the rest of our vision. We had a lot of wants and wishes, and were to successfully do them all, including a gym, fireplace, hidden kid's room, hobby closet, and designer touches.
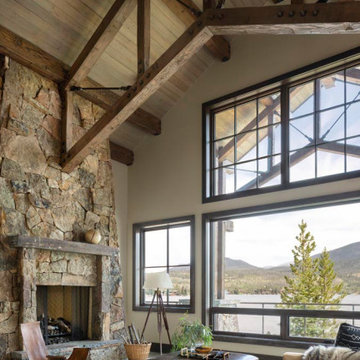
Foto di un soggiorno design stile loft con cornice del camino in pietra ricostruita e travi a vista

The wood, twigs, and stone elements complete the modern rustic design of the living room. Bringing the earthy elements inside creates a relaxing atmosphere while entertaining guests or just spending a lazy day in the living room.
Built by ULFBUILT, a general contractor in Vail CO.
Soggiorni marroni con cornice del camino in pietra ricostruita - Foto e idee per arredare
1