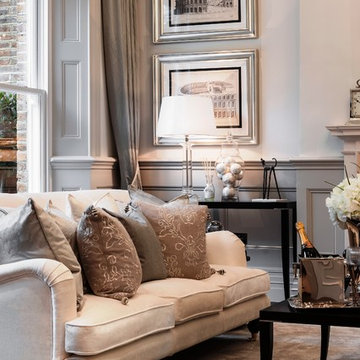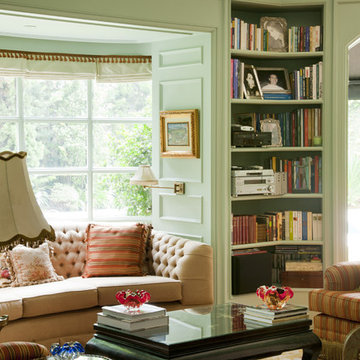Soggiorni classici - Foto e idee per arredare
Filtra anche per:
Budget
Ordina per:Popolari oggi
201 - 220 di 18.353 foto
1 di 3
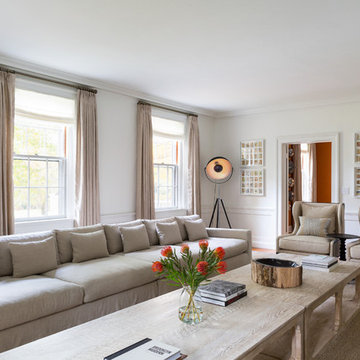
Interior Design, Interior Architecture, Custom Furniture Design, AV Design, Landscape Architecture, & Art Curation by Chango & Co.
Photography by Ball & Albanese
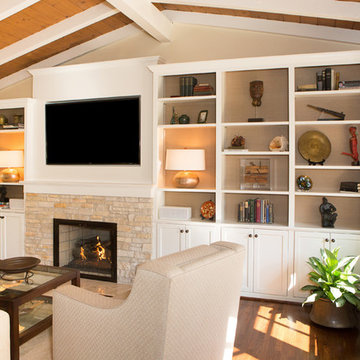
Bookshelves flank the recessed TV and display the clients art and artifacts. Custom upholstery pieces were made specifically for the space. A new stone fireplace adds charm to the cozy living room. A window seat looking out to the front yard brings in orange and rust colors. The cocktail table was made by the client’s son and refinished to work in the space. The ceiling was original to the home as are the wood floors. The wall between the kitchen and the living room was removed to open up the space for a more open floor plan. Lighting in the bookshelves and custom roman shades add softness and interest to the inviting living room. Photography by: Erika Bierman

Despite the grand size of the 300-square-foot den and its cathedral ceiling, the room remains cozy and welcoming. The casual living space is a respite from the white walls and trim that illuminate most of the main level. Instead, natural cherry built-in shelving and paneling span the fireplace wall and fill the room with a warm masculine sensibility.
The hearth surround of the gas fireplace exhibits prosperity for detail. The herringbone pattern is constructed of small, tumbled-slate tiles and topped with a simple natural cherry mantel.
There are integrated windows into the design of the fireplace wall. The small, high sidelights are joined by three grand windows that fill most of the room's back wall and offer an inviting view of the backyard. Comfortable twin chairs and a classic-style sofa provide ideal spots to relax, read or enjoy a show on the TV, which is hidden in the corner behind vintage shutters.
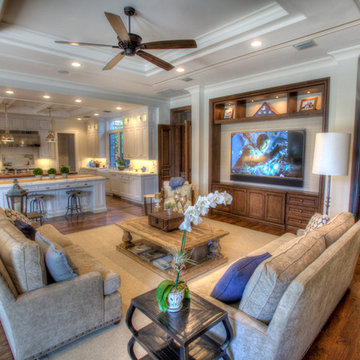
Elegant Family Room extends from Kitchen
Photo by Harry Cohen
Idee per un grande soggiorno tradizionale aperto con pareti grigie, pavimento in legno massello medio e parete attrezzata
Idee per un grande soggiorno tradizionale aperto con pareti grigie, pavimento in legno massello medio e parete attrezzata
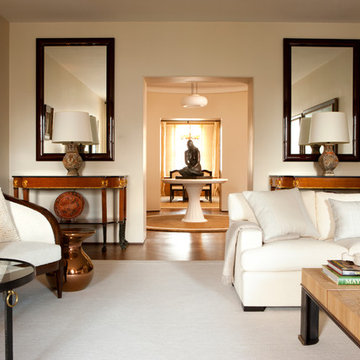
Frank de Biasi Interiors
Immagine di un soggiorno chic di medie dimensioni e chiuso con sala formale e moquette
Immagine di un soggiorno chic di medie dimensioni e chiuso con sala formale e moquette
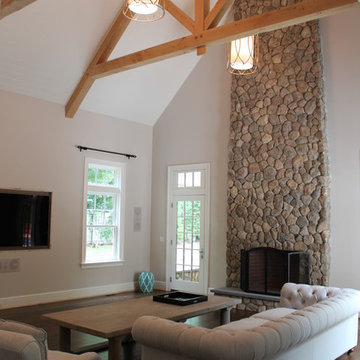
Custom Mortise & Tenon Canadian Hemlock Trusses and a Fieldstone Fireplace with Shiplap Ceiling
Immagine di un grande soggiorno classico aperto con pareti beige, pavimento in legno massello medio, camino classico, cornice del camino in pietra e TV a parete
Immagine di un grande soggiorno classico aperto con pareti beige, pavimento in legno massello medio, camino classico, cornice del camino in pietra e TV a parete

The Living Room is inspired by the Federal style. The elaborate plaster ceiling was designed by Tom Felton and fabricated by Foster Reeve's Studio. Coffers and ornament are derived from the classic details interpreted at the time of the early American colonies. The mantle was also designed by Tom to continue the theme of the room. Chris Cooper photographer.
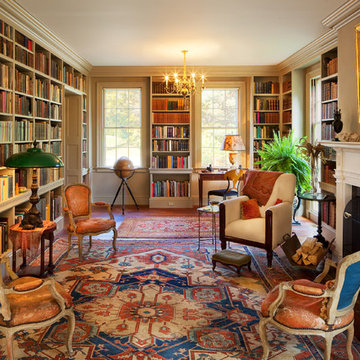
The library's bookshelves were designed to maximize collection capacity, featuring custom floor-to-ceiling painted wood bookshelves, even over the doorways. The existing federal fireplace was restored and a new wood cornice molding in matching style was added along with brass chandeliers of historically appropriate style.
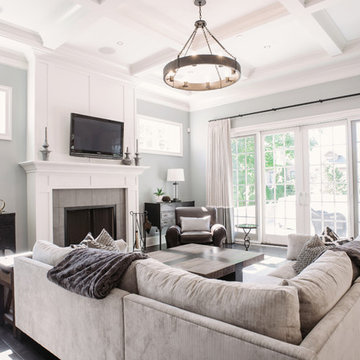
A custom home builder in Chicago's western suburbs, Summit Signature Homes, ushers in a new era of residential construction. With an eye on superb design and value, industry-leading practices and superior customer service, Summit stands alone. Custom-built homes in Clarendon Hills, Hinsdale, Western Springs, and other western suburbs.
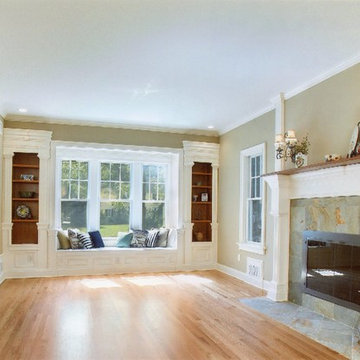
So much trim to look at in this living room. The window seat cozies up the space and allows for storage. The birch plywood shelves allowed the wood to be stained which added a nice contrast. We installed a slate 12x12 tile on the fireplace surround and then Ken worked his magic. He designed this fireplace surround and topped it with a piece of mahogany. Don't forget to take a look to the left to see the archway with a leaded glass insert.
Photo Credit: N. Leonard

David D. Harlan Architects
Immagine di un grande soggiorno chic aperto con pareti beige, pavimento in legno massello medio, camino classico, cornice del camino in cemento e pavimento marrone
Immagine di un grande soggiorno chic aperto con pareti beige, pavimento in legno massello medio, camino classico, cornice del camino in cemento e pavimento marrone
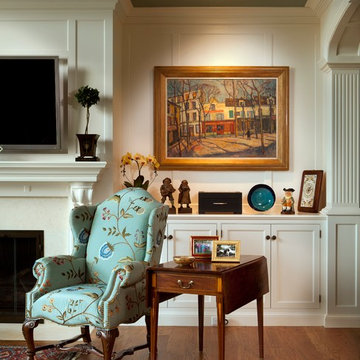
Diane Burgoyne Interiors
Photography by Tim Proctor
Ispirazione per un grande soggiorno tradizionale
Ispirazione per un grande soggiorno tradizionale
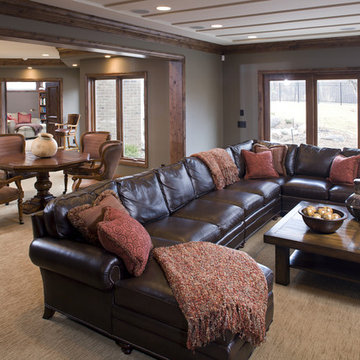
Photography: Landmark Photography
Ispirazione per un grande soggiorno chic aperto con pareti grigie, moquette, parete attrezzata e camino classico
Ispirazione per un grande soggiorno chic aperto con pareti grigie, moquette, parete attrezzata e camino classico

Warm family room with Fireplace focal point.
Idee per un grande soggiorno classico aperto con pareti bianche, parquet chiaro, camino classico, cornice del camino in pietra, TV a parete, pavimento marrone e soffitto a volta
Idee per un grande soggiorno classico aperto con pareti bianche, parquet chiaro, camino classico, cornice del camino in pietra, TV a parete, pavimento marrone e soffitto a volta
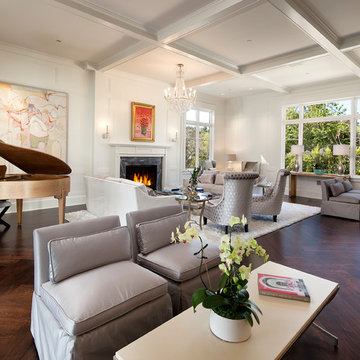
Ispirazione per un grande soggiorno classico con sala della musica, pareti bianche, parquet scuro, camino classico, cornice del camino in pietra, nessuna TV e pavimento marrone
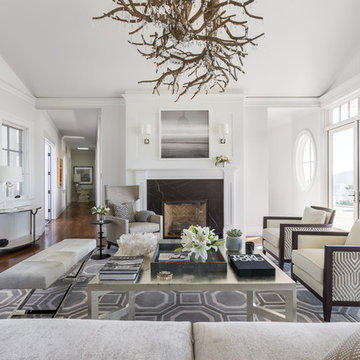
Esempio di un grande soggiorno chic aperto con sala formale, pareti bianche, pavimento in legno massello medio, camino classico, nessuna TV e cornice del camino in pietra

Kurt Johnson
Ispirazione per un grande soggiorno classico con libreria, pareti marroni, camino classico, parete attrezzata e pavimento in legno massello medio
Ispirazione per un grande soggiorno classico con libreria, pareti marroni, camino classico, parete attrezzata e pavimento in legno massello medio
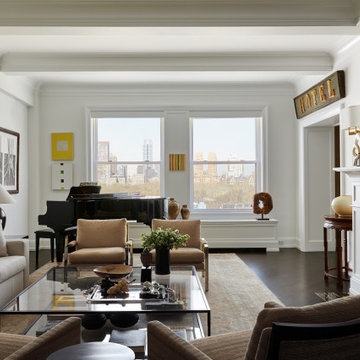
Living Room
Ispirazione per un grande soggiorno tradizionale chiuso con sala formale, pareti bianche, parquet scuro, pavimento marrone e soffitto a cassettoni
Ispirazione per un grande soggiorno tradizionale chiuso con sala formale, pareti bianche, parquet scuro, pavimento marrone e soffitto a cassettoni
Soggiorni classici - Foto e idee per arredare
11
