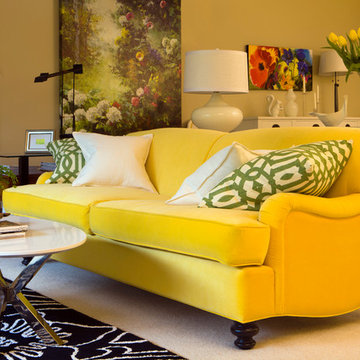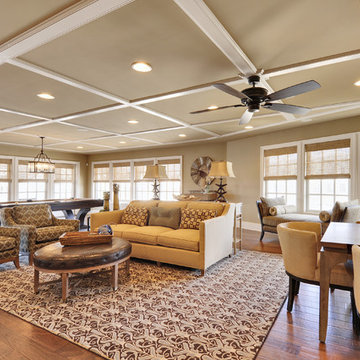Soggiorni arancioni - Foto e idee per arredare
Filtra anche per:
Budget
Ordina per:Popolari oggi
21 - 40 di 24.176 foto
1 di 2
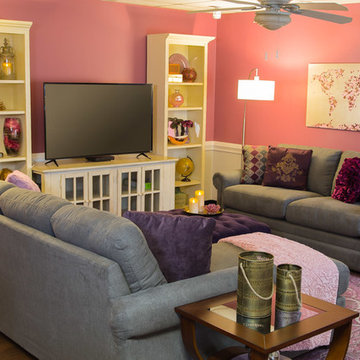
The TV viewing area of the Phi Mu Sorority House at JMU. Photo by Chris DeLoach.
Idee per un soggiorno boho chic di medie dimensioni e aperto con pareti rosa
Idee per un soggiorno boho chic di medie dimensioni e aperto con pareti rosa

A young family of five seeks to create a family compound constructed by a series of smaller dwellings. Each building is characterized by its own style that reinforces its function. But together they work in harmony to create a fun and playful weekend getaway.

This modern Aspen interior design defined by clean lines, timeless furnishings and neutral color pallet contrast strikingly with the rugged landscape of the Colorado Rockies that create the stunning panoramic view for the full height windows. The large fireplace is built with solid stone giving the room strength while the massive timbers supporting the ceiling give the room a grand feel. The centrally located bar makes a great place to gather while multiple spaces to lounge and relax give you and your guest the option of where to unwind.

Waterfront house Archipelago
Foto di un grande soggiorno minimalista aperto con sala formale, pareti grigie, pavimento in cemento, nessun camino e nessuna TV
Foto di un grande soggiorno minimalista aperto con sala formale, pareti grigie, pavimento in cemento, nessun camino e nessuna TV
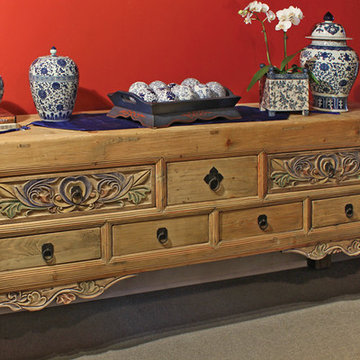
This Chinese altar style console is hand crafted from solid elm and features elegant floral motif carvings. It is a great piece for displaying decorative items, like the blue and white porcelain seen here.
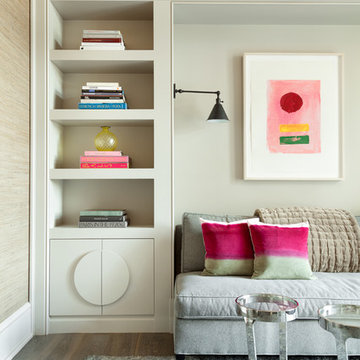
Emily Followill
Ispirazione per un soggiorno stile marinaro con pareti beige, sala formale e pavimento in legno massello medio
Ispirazione per un soggiorno stile marinaro con pareti beige, sala formale e pavimento in legno massello medio
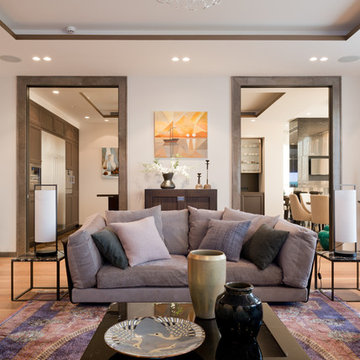
Иванов Илья
Immagine di un soggiorno contemporaneo chiuso con pareti bianche
Immagine di un soggiorno contemporaneo chiuso con pareti bianche

The large Lounge/Living Room extension on a total Barn Renovation in collaboration with Llama Property Developments. Complete with: Swiss Canterlevered Sky Frame Doors, M Design Gas Firebox, 65' 3D Plasma TV with surround sound, remote control Veluxes with automatic rain censors, Lutron Lighting, & Crestron Home Automation. Indian Stone Tiles with underfloor Heating, beautiful bespoke wooden elements such as Ash Tree coffee table, Black Poplar waney edged LED lit shelving, Handmade large 3mx3m sofa and beautiful Interior Design with calming colour scheme throughout.
This project has won 4 Awards.
Images by Andy Marshall Architectural & Interiors Photography.
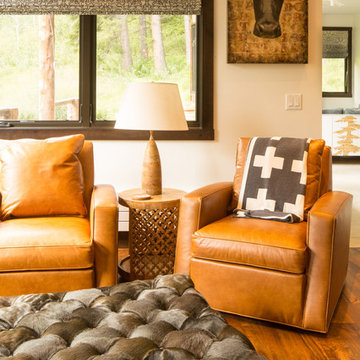
Leather "Paolo Swivel Chairs" from Hickory Chair, a hide ottoman, and wood accents add texture to a comfortable seating area with farmhouse flair. Art by Mike Weber from the Deihl Gallery in Jackson. Throw from Mountain Dandy in Jackson. Perry Luxe flat-fold Roman shades in Classic Cloth "Montaigne in Black Iris" textiles.
Photo by David Agnello
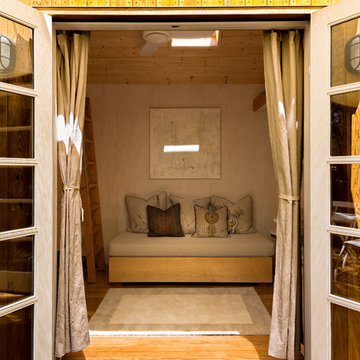
VIdeo Project - http://vimeo.com/chibimoku/vinastinyhouse

LOFT | Luxury Industrial Loft Makeover Downtown LA | FOUR POINT DESIGN BUILD INC
A gorgeous and glamorous 687 sf Loft Apartment in the Heart of Downtown Los Angeles, CA. Small Spaces...BIG IMPACT is the theme this year: A wide open space and infinite possibilities. The Challenge: Only 3 weeks to design, resource, ship, install, stage and photograph a Downtown LA studio loft for the October 2014 issue of @dwellmagazine and the 2014 @dwellondesign home tour! So #Grateful and #honored to partner with the wonderful folks at #MetLofts and #DwellMagazine for the incredible design project!
Photography by Riley Jamison
#interiordesign #loftliving #StudioLoftLiving #smallspacesBIGideas #loft #DTLA
AS SEEN IN
Dwell Magazine
LA Design Magazine

Photography - Nancy Nolan
Walls are Sherwin Williams Alchemy, sconce is Robert Abbey
Ispirazione per un grande soggiorno tradizionale chiuso con pareti gialle, nessun camino, TV a parete e parquet scuro
Ispirazione per un grande soggiorno tradizionale chiuso con pareti gialle, nessun camino, TV a parete e parquet scuro

This Country Manor was designed with the clients' love of everything "Old England" in mind. Attention to detail and extraordinary craftsmanship, as well as the incorporation of state of the art amenities, were required to make this couple's dream home a reality.
www.press1photos.com

Upon entering the penthouse the light and dark contrast continues. The exposed ceiling structure is stained to mimic the 1st floor's "tarred" ceiling. The reclaimed fir plank floor is painted a light vanilla cream. And, the hand plastered concrete fireplace is the visual anchor that all the rooms radiate off of. Tucked behind the fireplace is an intimate library space.
Photo by Lincoln Barber
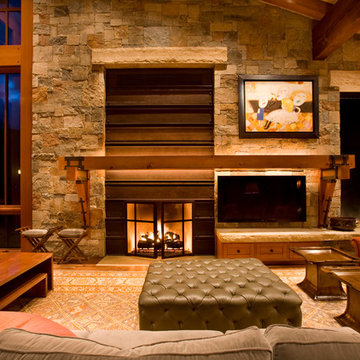
Immagine di un grande soggiorno minimal aperto con camino classico, TV a parete, pareti beige, parquet scuro, cornice del camino in metallo e pavimento marrone

This modern, industrial basement renovation includes a conversation sitting area and game room, bar, pool table, large movie viewing area, dart board and large, fully equipped exercise room. The design features stained concrete floors, feature walls and bar fronts of reclaimed pallets and reused painted boards, bar tops and counters of reclaimed pine planks and stripped existing steel columns. Decor includes industrial style furniture from Restoration Hardware, track lighting and leather club chairs of different colors. The client added personal touches of favorite album covers displayed on wall shelves, a multicolored Buzz mascott from Georgia Tech and a unique grid of canvases with colors of all colleges attended by family members painted by the family. Photos are by the architect.
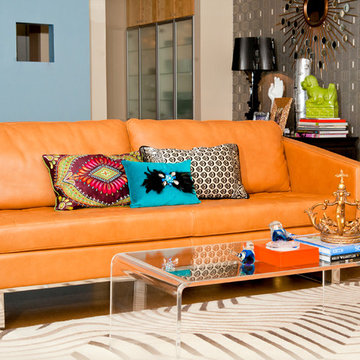
Red Egg Design Group | Mid Century Modern home in Phoenix, AZ | Courtney Lively Photography
Immagine di un soggiorno minimalista con pavimento in cemento
Immagine di un soggiorno minimalista con pavimento in cemento
Soggiorni arancioni - Foto e idee per arredare
2

