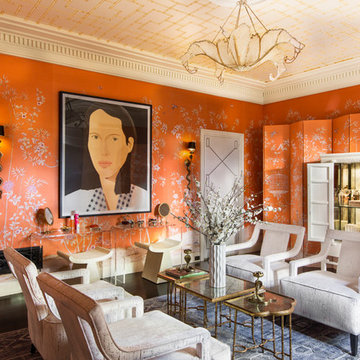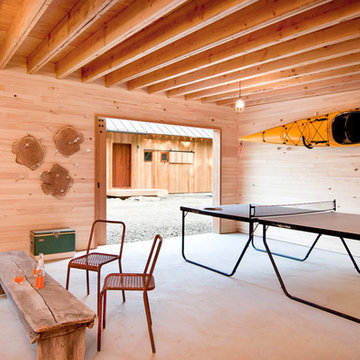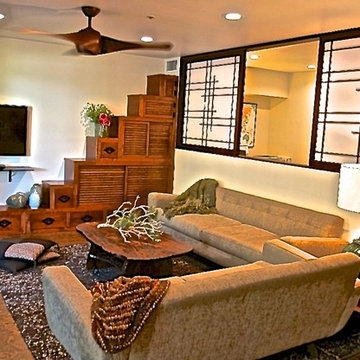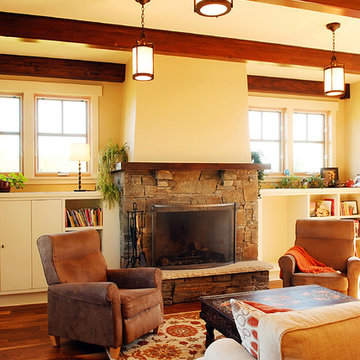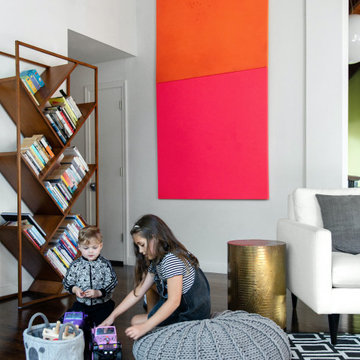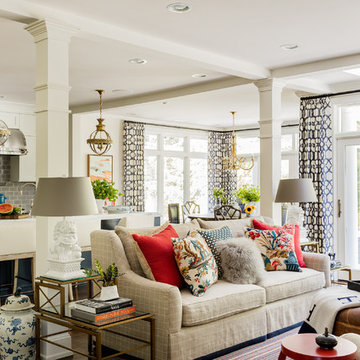Soggiorni arancioni - Foto e idee per arredare
Filtra anche per:
Budget
Ordina per:Popolari oggi
141 - 160 di 24.179 foto
1 di 2

tv room as part of an open floor plan in a mid century eclectic design.
Ispirazione per un soggiorno moderno di medie dimensioni e aperto con pareti arancioni, pavimento con piastrelle in ceramica e pavimento grigio
Ispirazione per un soggiorno moderno di medie dimensioni e aperto con pareti arancioni, pavimento con piastrelle in ceramica e pavimento grigio
Soaring vaulted ceiling and wall of windows show off magnificent Puget Sound views in this Northwest Contemporary home designed by Seattle Architect Ralph Anderson. Overhead Soffit lighting cast warm hues off the cedar-clad ceilings.
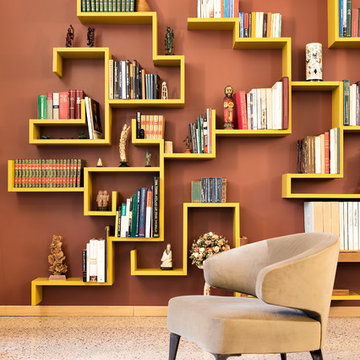
Il living è un ampio spazio con altezze irregolari. La parete sul fondo è stata impreziosita da una libreria a contrasto rispetto alla tonalità scelta per il muro. La libreria LagoLinea è un segno grafico snello e leggero, progettato per offrire la massima libertà espressiva a parete. Grazie alla sua componibilità si è potuto attrezzare una parete dalla forma insolita in modo del tutto originale.

Foto di un soggiorno classico chiuso con sala formale, pareti arancioni, parquet chiaro e pavimento beige
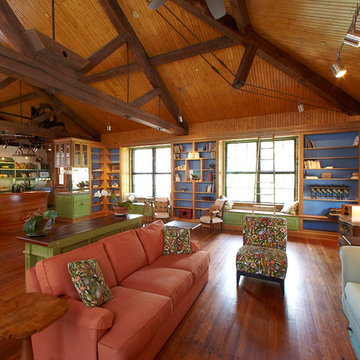
Floyd Dean
Ispirazione per un grande soggiorno country aperto con pavimento in legno massello medio e nessuna TV
Ispirazione per un grande soggiorno country aperto con pavimento in legno massello medio e nessuna TV
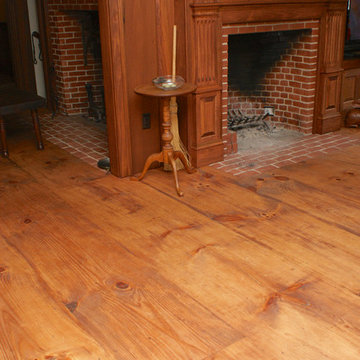
Newly sawn wide plank pine flooring that looks like an antique pine floor, treated with a custom stain and a pure tung oil finish for a matte appearance. Custom made by Hull Forest Products, www.hullforest.com. 1-800-928-9602. Nationwide shipping; lifetime quality guarantee.
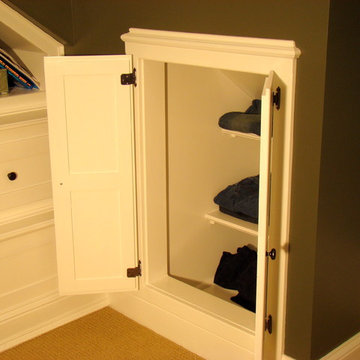
Attic details. Designed, built and photographed by Greg Schmidt.
Idee per un soggiorno chic
Idee per un soggiorno chic

Immagine di un soggiorno country di medie dimensioni con pareti grigie, pavimento in legno massello medio, TV a parete e pavimento marrone

Idee per un soggiorno industriale di medie dimensioni e aperto con pareti bianche, parquet chiaro, nessun camino, pavimento marrone, travi a vista, libreria e TV nascosta

Foto di un grande soggiorno tradizionale con camino classico, cornice del camino in pietra, TV a parete, pavimento marrone, pareti bianche, sala giochi, pavimento in legno massello medio e travi a vista

Troy Thies Photography
Ispirazione per un soggiorno stile rurale aperto con pavimento in legno massello medio, stufa a legna e TV nascosta
Ispirazione per un soggiorno stile rurale aperto con pavimento in legno massello medio, stufa a legna e TV nascosta

Location: Silver Lake, Los Angeles, CA, USA
A lovely small one story bungalow in the arts and craft style was the original house.
An addition of an entire second story and a portion to the back of the house to accommodate a growing family, for a 4 bedroom 3 bath new house family room and music room.
The owners a young couple from central and South America, are movie producers
The addition was a challenging one since we had to preserve the existing kitchen from a previous remodel and the old and beautiful original 1901 living room.
The stair case was inserted in one of the former bedrooms to access the new second floor.
The beam structure shown in the stair case and the master bedroom are indeed the structure of the roof exposed for more drama and higher ceilings.
The interiors where a collaboration with the owner who had a good idea of what she wanted.
Juan Felipe Goldstein Design Co.
Photographed by:
Claudio Santini Photography
12915 Greene Avenue
Los Angeles CA 90066
Mobile 310 210 7919
Office 310 578 7919
info@claudiosantini.com
www.claudiosantini.com
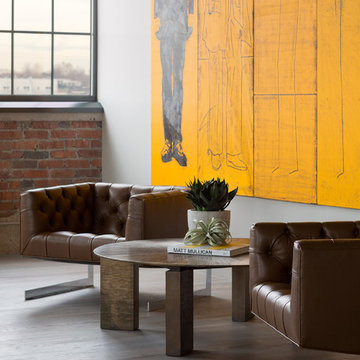
David Lauer Photography
Immagine di un soggiorno industriale aperto con pareti bianche e parquet chiaro
Immagine di un soggiorno industriale aperto con pareti bianche e parquet chiaro
Soggiorni arancioni - Foto e idee per arredare
8
