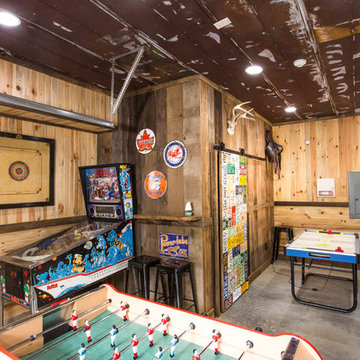Soggiorni arancioni con pavimento in cemento - Foto e idee per arredare
Filtra anche per:
Budget
Ordina per:Popolari oggi
1 - 20 di 196 foto
1 di 3

This is the model unit for modern live-work lofts. The loft features 23 foot high ceilings, a spiral staircase, and an open bedroom mezzanine.
Esempio di un soggiorno industriale di medie dimensioni e chiuso con pareti grigie, pavimento in cemento, camino classico, pavimento grigio, sala formale, nessuna TV, cornice del camino in metallo e tappeto
Esempio di un soggiorno industriale di medie dimensioni e chiuso con pareti grigie, pavimento in cemento, camino classico, pavimento grigio, sala formale, nessuna TV, cornice del camino in metallo e tappeto

Idee per un soggiorno tropicale con pavimento in cemento, nessun camino, pareti multicolore e pavimento marrone

Sean Airhart
Idee per un soggiorno contemporaneo con cornice del camino in cemento, pavimento in cemento, pareti grigie, camino classico e parete attrezzata
Idee per un soggiorno contemporaneo con cornice del camino in cemento, pavimento in cemento, pareti grigie, camino classico e parete attrezzata

Dan Arnold Photo
Immagine di un soggiorno industriale con pavimento in cemento, pavimento grigio, pareti grigie e TV a parete
Immagine di un soggiorno industriale con pavimento in cemento, pavimento grigio, pareti grigie e TV a parete
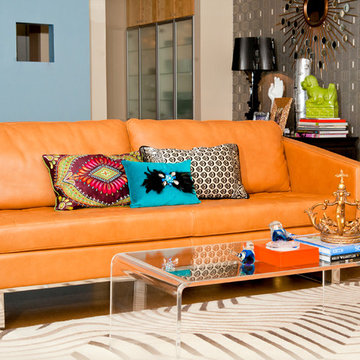
Red Egg Design Group | Mid Century Modern home in Phoenix, AZ | Courtney Lively Photography
Immagine di un soggiorno minimalista con pavimento in cemento
Immagine di un soggiorno minimalista con pavimento in cemento
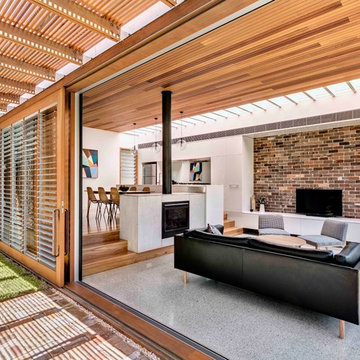
Murray Fredericks
Immagine di un soggiorno minimalista di medie dimensioni e aperto con pavimento in cemento, camino classico e TV autoportante
Immagine di un soggiorno minimalista di medie dimensioni e aperto con pavimento in cemento, camino classico e TV autoportante

Ispirazione per un grande soggiorno stile rurale con pareti bianche, pavimento in cemento, camino classico, cornice del camino piastrellata e pavimento grigio

EUGENE MICHEL PHOTOGRAPH
Immagine di un soggiorno minimal aperto con pareti bianche, pavimento in cemento, camino lineare Ribbon, cornice del camino in cemento, TV a parete e pavimento grigio
Immagine di un soggiorno minimal aperto con pareti bianche, pavimento in cemento, camino lineare Ribbon, cornice del camino in cemento, TV a parete e pavimento grigio
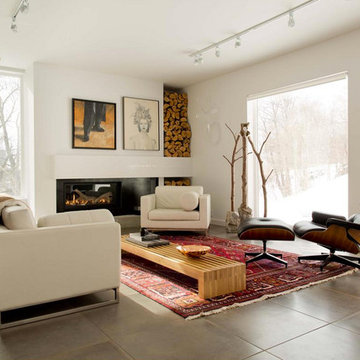
Hemmings House Pics.
Foto di un soggiorno minimal di medie dimensioni con sala formale, pareti bianche, pavimento in cemento, camino classico e cornice del camino in metallo
Foto di un soggiorno minimal di medie dimensioni con sala formale, pareti bianche, pavimento in cemento, camino classico e cornice del camino in metallo

Foto di un soggiorno industriale di medie dimensioni e aperto con pareti grigie, pavimento in cemento, nessun camino, TV a parete e pavimento grigio

In the case of the Ivy Lane residence, the al fresco lifestyle defines the design, with a sun-drenched private courtyard and swimming pool demanding regular outdoor entertainment.
By turning its back to the street and welcoming northern views, this courtyard-centred home invites guests to experience an exciting new version of its physical location.
A social lifestyle is also reflected through the interior living spaces, led by the sunken lounge, complete with polished concrete finishes and custom-designed seating. The kitchen, additional living areas and bedroom wings then open onto the central courtyard space, completing a sanctuary of sheltered, social living.
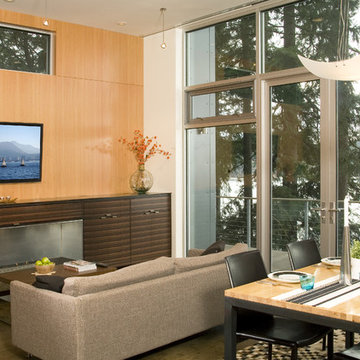
Exterior - photos by Andrew Waits
Interior - photos by Roger Turk - Northlight Photography
Esempio di un soggiorno design di medie dimensioni e aperto con pareti beige, pavimento in cemento, camino classico, cornice del camino in legno, TV a parete e pavimento grigio
Esempio di un soggiorno design di medie dimensioni e aperto con pareti beige, pavimento in cemento, camino classico, cornice del camino in legno, TV a parete e pavimento grigio
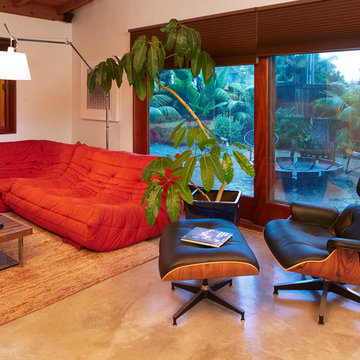
Idee per un soggiorno moderno di medie dimensioni e aperto con pareti bianche, pavimento in cemento, camino sospeso e TV a parete
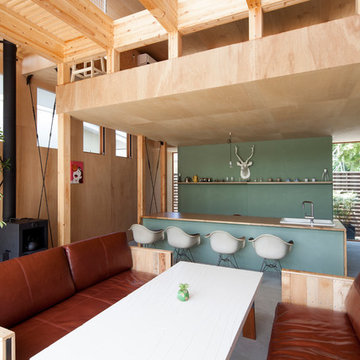
Idee per un piccolo soggiorno etnico aperto con pareti bianche, pavimento in cemento, stufa a legna e cornice del camino in metallo

Legacy Timberframe Shell Package. Interior desgn and construction completed by my wife and I. Nice open floor plan, 34' celings. Alot of old repurposed material as well as barn remenants.
Photo credit of D.E. Grabenstien
Barn and Loft Frame Credit: G3 Contracting

The owners of this downtown Wichita condo contacted us to design a fireplace for their loft living room. The faux I-beam was the solution to hiding the duct work necessary to properly vent the gas fireplace. The ceiling height of the room was approximately 20' high. We used a mixture of real stone veneer, metallic tile, & black metal to create this unique fireplace design. The division of the faux I-beam between the materials brings the focus down to the main living area.
Photographer: Fred Lassmann

Paul Dyer Photography
While we appreciate your love for our work, and interest in our projects, we are unable to answer every question about details in our photos. Please send us a private message if you are interested in our architectural services on your next project.

Ispirazione per un grande soggiorno design aperto con pareti bianche, pavimento in cemento, camino lineare Ribbon, cornice del camino in cemento, TV a parete, pavimento grigio e soffitto in legno
Soggiorni arancioni con pavimento in cemento - Foto e idee per arredare
1
