Soggiorni arancioni con camino lineare Ribbon - Foto e idee per arredare
Filtra anche per:
Budget
Ordina per:Popolari oggi
1 - 20 di 168 foto

Immagine di un soggiorno country con sala formale, pareti bianche, parquet chiaro, camino lineare Ribbon, cornice del camino in metallo e nessuna TV

Ispirazione per un grande soggiorno design aperto con pareti bianche, pavimento in cemento, camino lineare Ribbon, cornice del camino in cemento, TV a parete, pavimento grigio e soffitto in legno

This new riverfront townhouse is on three levels. The interiors blend clean contemporary elements with traditional cottage architecture. It is luxurious, yet very relaxed.
The Weiland sliding door is fully recessed in the wall on the left. The fireplace stone is called Hudson Ledgestone by NSVI. The cabinets are custom. The cabinet on the left has articulated doors that slide out and around the back to reveal the tv. It is a beautiful solution to the hide/show tv dilemma that goes on in many households! The wall paint is a custom mix of a Benjamin Moore color, Glacial Till, AF-390. The trim paint is Benjamin Moore, Floral White, OC-29.
Project by Portland interior design studio Jenni Leasia Interior Design. Also serving Lake Oswego, West Linn, Vancouver, Sherwood, Camas, Oregon City, Beaverton, and the whole of Greater Portland.
For more about Jenni Leasia Interior Design, click here: https://www.jennileasiadesign.com/
To learn more about this project, click here:
https://www.jennileasiadesign.com/lakeoswegoriverfront

Part of a full renovation in a Brooklyn brownstone a modern linear fireplace is surrounded by white stacked stone and contrasting custom built dark wood cabinetry. A limestone mantel separates the stone from a large TV and creates a focal point for the room.

Ispirazione per un soggiorno stile marino di medie dimensioni e aperto con pareti bianche, parquet chiaro, camino lineare Ribbon, TV autoportante e pavimento grigio

Immagine di un soggiorno stile marino aperto con pareti bianche, parquet chiaro, camino lineare Ribbon e TV a parete

The owners of this downtown Wichita condo contacted us to design a fireplace for their loft living room. The faux I-beam was the solution to hiding the duct work necessary to properly vent the gas fireplace. The ceiling height of the room was approximately 20' high. We used a mixture of real stone veneer, metallic tile, & black metal to create this unique fireplace design. The division of the faux I-beam between the materials brings the focus down to the main living area.
Photographer: Fred Lassmann

View of living room towards front deck. Venetian plaster fireplace on left includes TV recess and artwork alcove.
Photographer: Clark Dugger
Immagine di un soggiorno contemporaneo di medie dimensioni e chiuso con camino lineare Ribbon, pareti multicolore, pavimento in legno massello medio, cornice del camino in intonaco e pavimento rosso
Immagine di un soggiorno contemporaneo di medie dimensioni e chiuso con camino lineare Ribbon, pareti multicolore, pavimento in legno massello medio, cornice del camino in intonaco e pavimento rosso
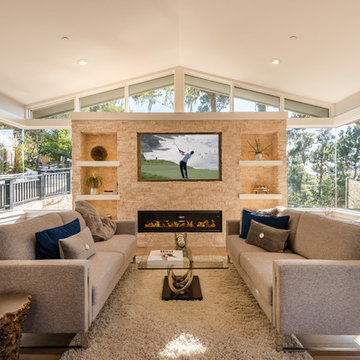
Immagine di un soggiorno moderno di medie dimensioni con pavimento in legno massello medio, camino lineare Ribbon, cornice del camino in pietra e parete attrezzata

David Calvert Photography
Foto di un soggiorno minimalista stile loft con pareti blu, camino lineare Ribbon, cornice del camino in metallo e pavimento bianco
Foto di un soggiorno minimalista stile loft con pareti blu, camino lineare Ribbon, cornice del camino in metallo e pavimento bianco

Esempio di un ampio soggiorno rustico aperto con pareti beige, pavimento in legno massello medio, camino lineare Ribbon, cornice del camino in pietra, TV a parete, pavimento marrone, soffitto a volta e pareti in legno

The large Lounge/Living Room extension on a total Barn Renovation in collaboration with Llama Property Developments. Complete with: Swiss Canterlevered Sky Frame Doors, M Design Gas Firebox, 65' 3D Plasma TV with surround sound, remote control Veluxes with automatic rain censors, Lutron Lighting, & Crestron Home Automation. Indian Stone Tiles with underfloor Heating, beautiful bespoke wooden elements such as Ash Tree coffee table, Black Poplar waney edged LED lit shelving, Handmade large 3mx3m sofa and beautiful Interior Design with calming colour scheme throughout.
This project has won 4 Awards.
Images by Andy Marshall Architectural & Interiors Photography.
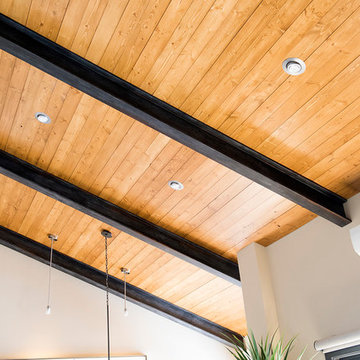
Esempio di un soggiorno contemporaneo di medie dimensioni e aperto con sala formale, pareti beige, pavimento in legno massello medio, camino lineare Ribbon, cornice del camino in pietra e pavimento beige
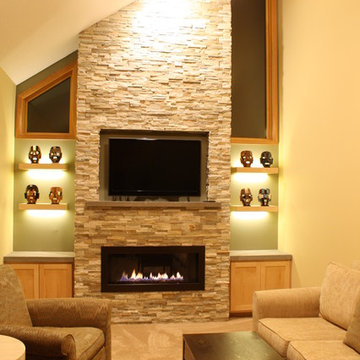
Immagine di un soggiorno tradizionale di medie dimensioni e chiuso con pareti beige, moquette, camino lineare Ribbon, cornice del camino in pietra e parete attrezzata

Upstairs living area complete with wall mounted TV, under-lit floating shelves, fireplace, and a built-in desk
Immagine di un grande soggiorno contemporaneo con pareti bianche, parquet chiaro, camino lineare Ribbon, TV a parete e cornice del camino in pietra
Immagine di un grande soggiorno contemporaneo con pareti bianche, parquet chiaro, camino lineare Ribbon, TV a parete e cornice del camino in pietra
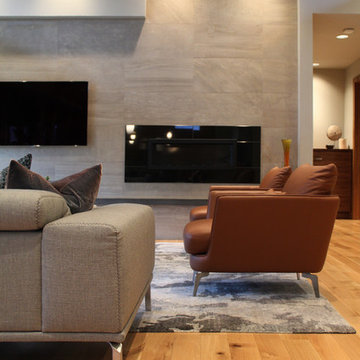
Immagine di un ampio soggiorno design aperto con sala formale, pareti beige, parquet chiaro, camino lineare Ribbon, cornice del camino in pietra e TV a parete

Photo: Brian Barkley © 2015 Houzz
Foto di un soggiorno classico con pareti grigie, camino lineare Ribbon, parquet chiaro e pavimento beige
Foto di un soggiorno classico con pareti grigie, camino lineare Ribbon, parquet chiaro e pavimento beige

Modular meets modern, enhanced by the Modern Linear fireplace's panoramic view
Immagine di un soggiorno moderno di medie dimensioni con camino lineare Ribbon, cornice del camino in intonaco, pareti beige, parquet chiaro e nessuna TV
Immagine di un soggiorno moderno di medie dimensioni con camino lineare Ribbon, cornice del camino in intonaco, pareti beige, parquet chiaro e nessuna TV
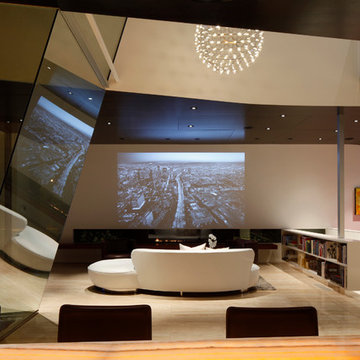
A concealed projector creates an elegant ambiance.
Immagine di un soggiorno minimal di medie dimensioni e aperto con pareti bianche, pavimento in travertino, camino lineare Ribbon, cornice del camino in metallo e nessuna TV
Immagine di un soggiorno minimal di medie dimensioni e aperto con pareti bianche, pavimento in travertino, camino lineare Ribbon, cornice del camino in metallo e nessuna TV

Giovanni Photography
Esempio di un soggiorno classico aperto con sala formale, pareti bianche, camino lineare Ribbon, cornice del camino piastrellata e TV a parete
Esempio di un soggiorno classico aperto con sala formale, pareti bianche, camino lineare Ribbon, cornice del camino piastrellata e TV a parete
Soggiorni arancioni con camino lineare Ribbon - Foto e idee per arredare
1