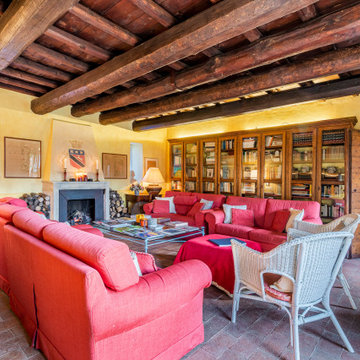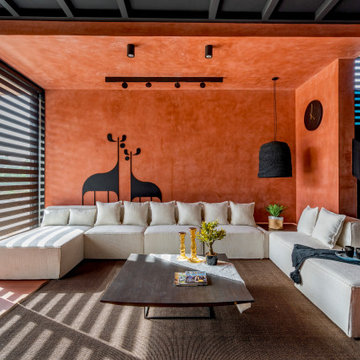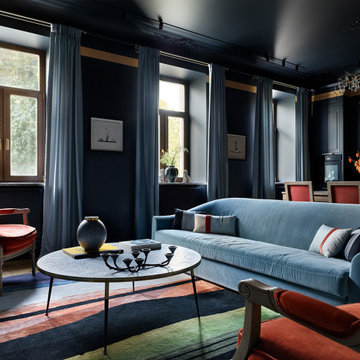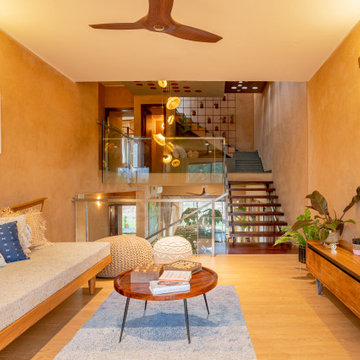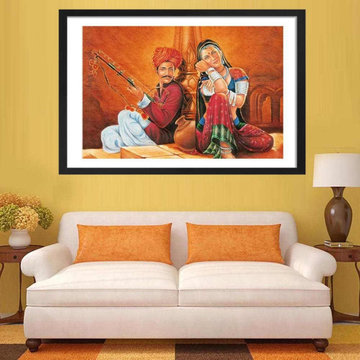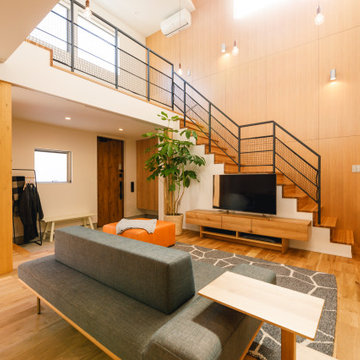Soggiorni arancioni - Foto e idee per arredare
Filtra anche per:
Budget
Ordina per:Popolari oggi
1 - 20 di 24.177 foto
1 di 2

kazart photography
Immagine di un soggiorno classico con libreria, pareti blu, pavimento in legno massello medio e nessuna TV
Immagine di un soggiorno classico con libreria, pareti blu, pavimento in legno massello medio e nessuna TV

Immagine di un soggiorno country con sala formale, pareti bianche, parquet chiaro, camino lineare Ribbon, cornice del camino in metallo e nessuna TV

Builder: Ellen Grasso and Sons LLC
Ispirazione per un grande soggiorno classico aperto con sala formale, pareti beige, parquet scuro, camino classico, cornice del camino in pietra, TV a parete e pavimento marrone
Ispirazione per un grande soggiorno classico aperto con sala formale, pareti beige, parquet scuro, camino classico, cornice del camino in pietra, TV a parete e pavimento marrone

Photographer: Tom Crane
Idee per un grande soggiorno tradizionale aperto con sala formale, pareti beige, nessuna TV, moquette, camino classico e cornice del camino in pietra
Idee per un grande soggiorno tradizionale aperto con sala formale, pareti beige, nessuna TV, moquette, camino classico e cornice del camino in pietra

This game room features a decrotative pool table and tray ceilings. It overlooks the family room and is perfect for entertaining.
Photos: Peter Rymwid Photography

Red walls, red light fixtures, dramatic but fun, doubles as a living room and music room, traditional house with eclectic furnishings, black and white photography of family over guitars, hanging guitars on walls to keep open space on floor, grand piano, custom #317 cocktail ottoman from the Christy Dillard Collection by Lorts, antique persian rug. Chris Little Photography

Incorporating bold colors and patterns, this project beautifully reflects our clients' dynamic personalities. Clean lines, modern elements, and abundant natural light enhance the home, resulting in a harmonious fusion of design and personality.
The living room showcases a vibrant color palette, setting the stage for comfortable velvet seating. Thoughtfully curated decor pieces add personality while captivating artwork draws the eye. The modern fireplace not only offers warmth but also serves as a sleek focal point, infusing a touch of contemporary elegance into the space.
---
Project by Wiles Design Group. Their Cedar Rapids-based design studio serves the entire Midwest, including Iowa City, Dubuque, Davenport, and Waterloo, as well as North Missouri and St. Louis.
For more about Wiles Design Group, see here: https://wilesdesigngroup.com/
To learn more about this project, see here: https://wilesdesigngroup.com/cedar-rapids-modern-home-renovation
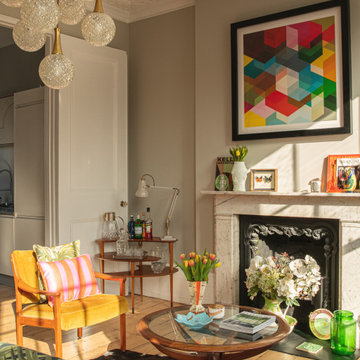
Vintage sourced chandelier, Anglepoise lamp, House of Hackney cushions.
Ispirazione per un soggiorno
Ispirazione per un soggiorno

Dans cette petite maison de la banlieue sud de Paris, construite dans les année 60 mais reflétant un style Le Corbusier bien marqué, nos clients ont souhaité faire une rénovation de la décoration en allant un peu plus loin dans le style. Nous avons créé pour eux cette fresque moderne en gardant les lignes proposées par la bibliothèque en bois existante. Nous avons poursuivit l'oeuvre dans la cage d'escalier afin de créer un unité dans ces espaces ouverts et afin de donner faire renaitre l'ambiance "fifties" d'origine. L'oeuvre a été créé sur maquette numérique, puis une fois les couleurs définies, les tracés puis la peinture ont été réalisé par nos soins après que les murs ait été restaurés par un peintre en bâtiment.

Esempio di un ampio soggiorno rustico aperto con pareti beige, pavimento in legno massello medio, camino lineare Ribbon, cornice del camino in pietra, TV a parete, pavimento marrone, soffitto a volta e pareti in legno
Soggiorni arancioni - Foto e idee per arredare
1


