Soggiorni aperti - Foto e idee per arredare
Filtra anche per:
Budget
Ordina per:Popolari oggi
1501 - 1520 di 418.814 foto
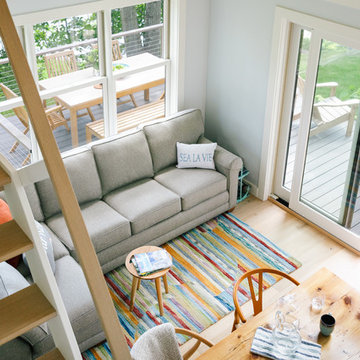
Integrity from Marvin Windows and Doors open this tiny house up to a larger-than-life ocean view.
Foto di un piccolo soggiorno country aperto con pareti blu, parquet chiaro, nessun camino e nessuna TV
Foto di un piccolo soggiorno country aperto con pareti blu, parquet chiaro, nessun camino e nessuna TV
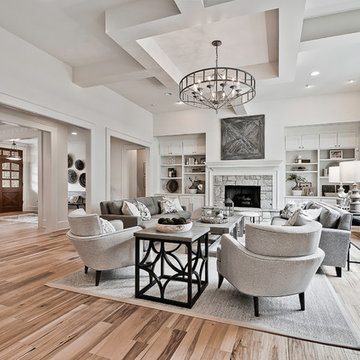
Esempio di un grande soggiorno stile americano aperto con pareti bianche, parquet chiaro, camino classico, cornice del camino in pietra e sala formale
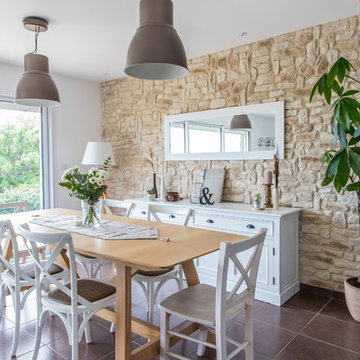
L'espace repas trouve naturellement sa place devant le beau mur en pierres de parement et la grande baie vitrée donnant sur la verdure.
Une grande table en bois extensible et des chaises en bois et métal blanches dépareillées.
Crédits photo :Kina Photo
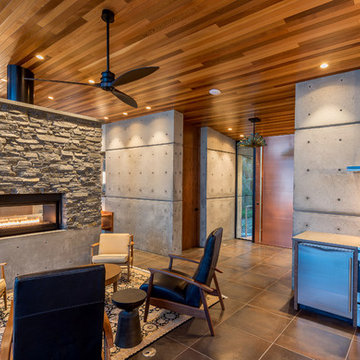
Photography by Lucas Henning.
Immagine di un piccolo soggiorno moderno aperto con pareti grigie, pavimento in gres porcellanato, nessun camino, cornice del camino in pietra, nessuna TV e pavimento beige
Immagine di un piccolo soggiorno moderno aperto con pareti grigie, pavimento in gres porcellanato, nessun camino, cornice del camino in pietra, nessuna TV e pavimento beige
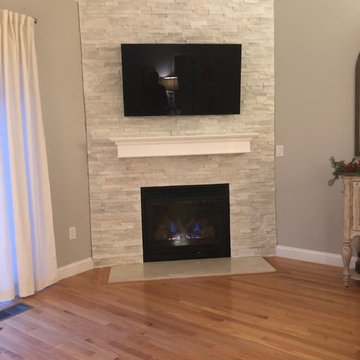
Immagine di un soggiorno classico di medie dimensioni e aperto con sala formale, pareti grigie, parquet chiaro, camino ad angolo, cornice del camino in pietra, TV a parete e pavimento marrone
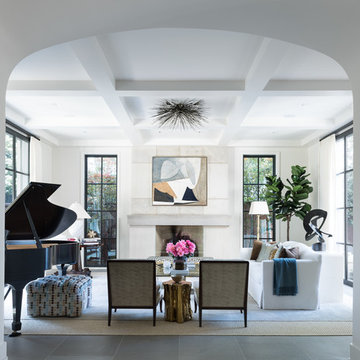
Ispirazione per un soggiorno classico di medie dimensioni e aperto con sala della musica, pareti bianche, pavimento in cemento, camino classico, cornice del camino in cemento, nessuna TV e pavimento grigio
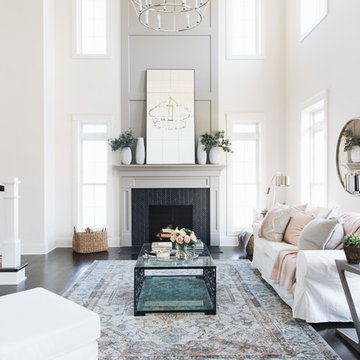
Ispirazione per un soggiorno tradizionale aperto con sala formale, pareti bianche, parquet scuro, camino classico e pavimento marrone

Interior Designer Rebecca Robeson designed this downtown loft to reflect the homeowners LOVE FOR THE LOFT! With an energetic look on life, this homeowner wanted a high-quality home with casual sensibility. Comfort and easy maintenance were high on the list...
Rebecca and team went to work transforming this 2,000-sq.ft. condo in a record 6 months.
Contractor Ryan Coats (Earthwood Custom Remodeling, Inc.) lead a team of highly qualified sub-contractors throughout the project and over the finish line.
8" wide hardwood planks of white oak replaced low quality wood floors, 6'8" French doors were upgraded to 8' solid wood and frosted glass doors, used brick veneer and barn wood walls were added as well as new lighting throughout. The outdated Kitchen was gutted along with Bathrooms and new 8" baseboards were installed. All new tile walls and backsplashes as well as intricate tile flooring patterns were brought in while every countertop was updated and replaced. All new plumbing and appliances were included as well as hardware and fixtures. Closet systems were designed by Robeson Design and executed to perfection. State of the art sound system, entertainment package and smart home technology was integrated by Ryan Coats and his team.
Exquisite Kitchen Design, (Denver Colorado) headed up the custom cabinetry throughout the home including the Kitchen, Lounge feature wall, Bathroom vanities and the Living Room entertainment piece boasting a 9' slab of Fumed White Oak with a live edge. Paul Anderson of EKD worked closely with the team at Robeson Design on Rebecca's vision to insure every detail was built to perfection.
The project was completed on time and the homeowners are thrilled... And it didn't hurt that the ball field was the awesome view out the Living Room window.
In this home, all of the window treatments, built-in cabinetry and many of the furniture pieces, are custom designs by Interior Designer Rebecca Robeson made specifically for this project.
Rocky Mountain Hardware
Earthwood Custom Remodeling, Inc.
Exquisite Kitchen Design
Rugs - Aja Rugs, LaJolla
Photos by Ryan Garvin Photography

The great room beautiful blends stone, wood, metal, and white walls to achieve a contemporary rustic style.
Photos: Rodger Wade Studios, Design M.T.N Design, Timber Framing by PrecisionCraft Log & Timber Homes
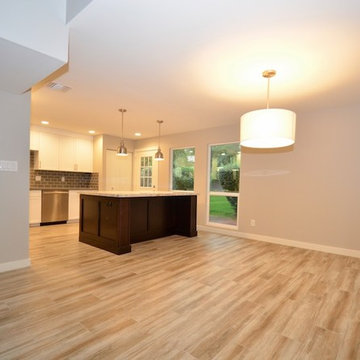
A mid-century modern home remodel with an open concept layout, vaulted ceilings, and light laminate floors throughout. The kitchen was completely gutted to start fresh with all new fixtures, appliances, and a glass subway tile backsplash. The custom island, and single wall kitchen were designed to keep an open concept feel with the rest of the home to maximize living space.
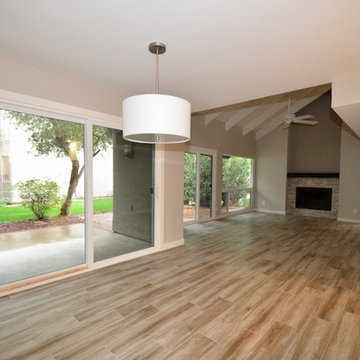
A mid-century modern home remodel with an open concept layout, vaulted ceilings, and light tile floors throughout. The kitchen was completely gutted to start fresh with all new fixtures, appliances, and a glass subway tile backsplash. The custom island, and single wall kitchen were designed to keep an open concept feel with the rest of the home to maximize living space.
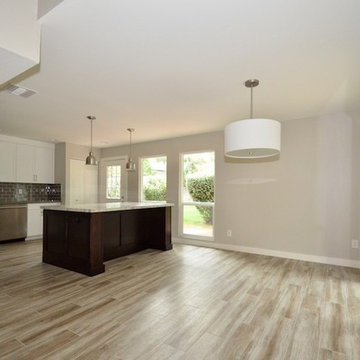
A mid-century modern home remodel with an open concept layout, vaulted ceilings, and light tile floors throughout. The kitchen was completely gutted to start fresh with all new fixtures, appliances, and a glass subway tile backsplash. The custom island, and single wall kitchen were designed to keep an open concept feel with the rest of the home to maximize living space.

Living room. Photography by Lucas Henning.
Ispirazione per un grande soggiorno design aperto con pareti bianche, pavimento in legno massello medio, camino lineare Ribbon, TV a parete, pavimento marrone e cornice del camino in metallo
Ispirazione per un grande soggiorno design aperto con pareti bianche, pavimento in legno massello medio, camino lineare Ribbon, TV a parete, pavimento marrone e cornice del camino in metallo
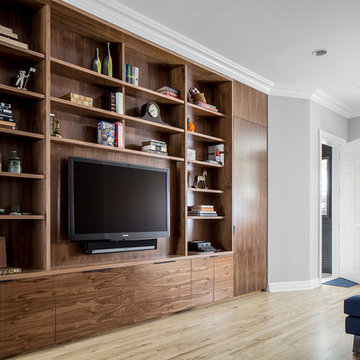
Photo: Sean Litchfield
Esempio di un soggiorno classico di medie dimensioni e aperto con pareti grigie, parquet chiaro e parete attrezzata
Esempio di un soggiorno classico di medie dimensioni e aperto con pareti grigie, parquet chiaro e parete attrezzata
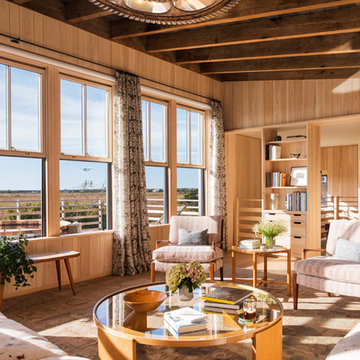
Ispirazione per un grande soggiorno stile marino aperto con libreria, parquet chiaro, pareti beige, nessun camino, nessuna TV e pavimento beige
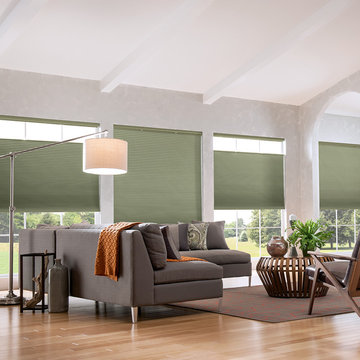
Idee per un grande soggiorno design aperto con sala formale, pareti bianche, parquet chiaro, nessun camino e pavimento beige
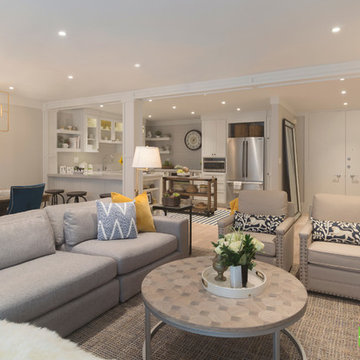
Photo: Carolyn Reyes © 2017 Houzz
Esempio di un soggiorno classico aperto con pareti grigie, parquet chiaro e pavimento beige
Esempio di un soggiorno classico aperto con pareti grigie, parquet chiaro e pavimento beige
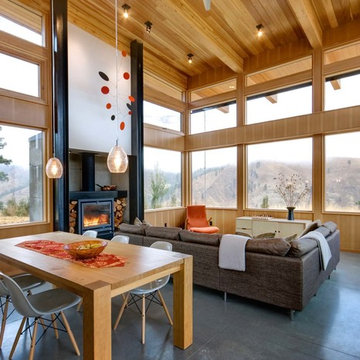
Steve Keating
Ispirazione per un soggiorno minimal aperto con pareti bianche, pavimento in cemento, stufa a legna, cornice del camino in cemento e pavimento grigio
Ispirazione per un soggiorno minimal aperto con pareti bianche, pavimento in cemento, stufa a legna, cornice del camino in cemento e pavimento grigio

Foto di un soggiorno classico di medie dimensioni e aperto con sala formale, pareti beige, pavimento in legno massello medio, camino classico, cornice del camino in legno, nessuna TV e pavimento blu
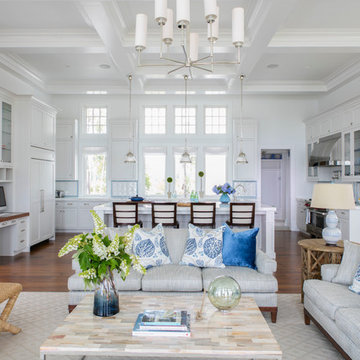
Ispirazione per un soggiorno costiero di medie dimensioni e aperto con pareti bianche, pavimento in legno massello medio, camino classico, TV a parete e pavimento marrone
Soggiorni aperti - Foto e idee per arredare
76