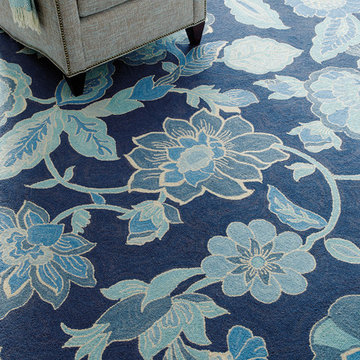Soggiorni aperti - Foto e idee per arredare
Filtra anche per:
Budget
Ordina per:Popolari oggi
861 - 880 di 419.167 foto
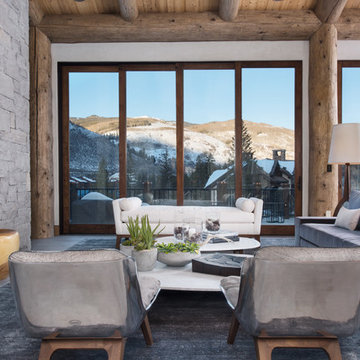
Esempio di un grande soggiorno stile rurale aperto con sala formale, camino classico, pareti grigie, cornice del camino in pietra, nessuna TV e pavimento grigio
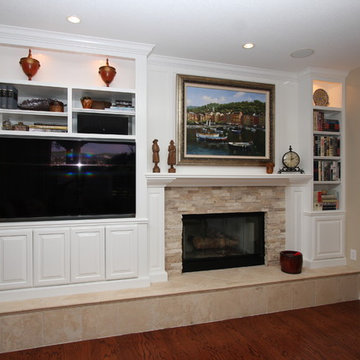
Gorgeous fireplace remodel. Custom built-in white cabinets and mantle and natural stone gave this fireplace an amazing update. Beautiful Travertine ledger stone and tumbled Travertine hearth are classically beautiful.

Paolo Fusco
Esempio di un soggiorno design di medie dimensioni e aperto con sala formale, parquet chiaro, TV autoportante, pareti bianche, pavimento marrone e nessun camino
Esempio di un soggiorno design di medie dimensioni e aperto con sala formale, parquet chiaro, TV autoportante, pareti bianche, pavimento marrone e nessun camino

Photo by: Russell Abraham
Immagine di un grande soggiorno moderno aperto con angolo bar, pareti bianche, pavimento in cemento, camino classico e cornice del camino in metallo
Immagine di un grande soggiorno moderno aperto con angolo bar, pareti bianche, pavimento in cemento, camino classico e cornice del camino in metallo
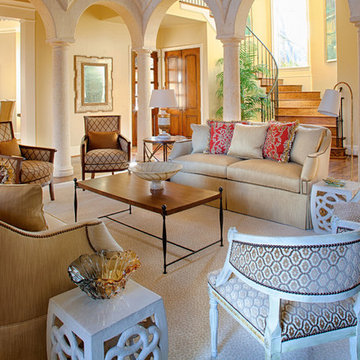
Photo - John Smith Photography
Interior Design - Pulliam Morris Interiors
Immagine di un ampio soggiorno classico aperto con pareti beige, parquet scuro, camino classico e cornice del camino in pietra
Immagine di un ampio soggiorno classico aperto con pareti beige, parquet scuro, camino classico e cornice del camino in pietra

Our goal on this project was to make the main floor of this lovely early 20th century home in a popular Vancouver neighborhood work for a growing family of four. We opened up the space, both literally and aesthetically, with windows and skylights, an efficient layout, some carefully selected furniture pieces and a soft colour palette that lends a light and playful feel to the space. Our clients can hardly believe that their once small, dark, uncomfortable main floor has become a bright, functional and beautiful space where they can now comfortably host friends and hang out as a family. Interior Design by Lori Steeves of Simply Home Decorating Inc. Photos by Tracey Ayton Photography.
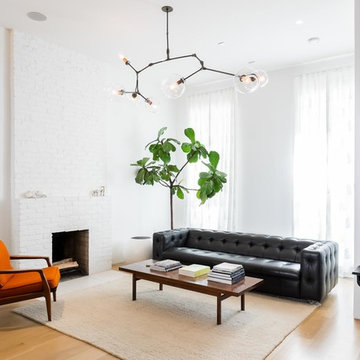
LQ Interiors & Landscapes, photo credit: Sebastian Bach
Foto di un soggiorno scandinavo aperto con pareti bianche, parquet chiaro, camino classico, cornice del camino in mattoni e nessuna TV
Foto di un soggiorno scandinavo aperto con pareti bianche, parquet chiaro, camino classico, cornice del camino in mattoni e nessuna TV
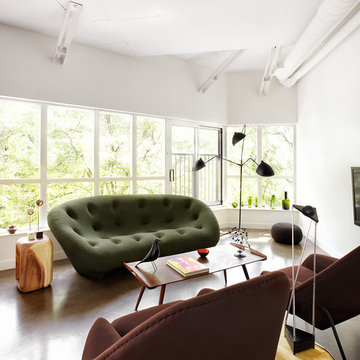
lisa pétrole
Foto di un soggiorno design aperto con pareti bianche, pavimento in cemento e TV a parete
Foto di un soggiorno design aperto con pareti bianche, pavimento in cemento e TV a parete
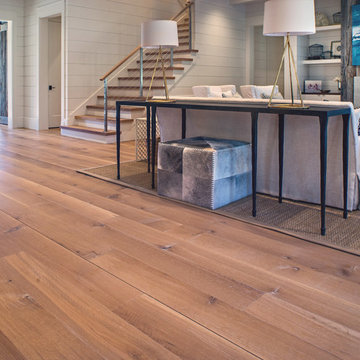
8" Character Rift & Quartered White Oak Wood Floor. Extra Long Planks. Finished on site in Nashville Tennessee. Rubio Monocoat Finish. View into Living Room with Fireplace and Natural Fiber Rug. www.oakandbroad.com
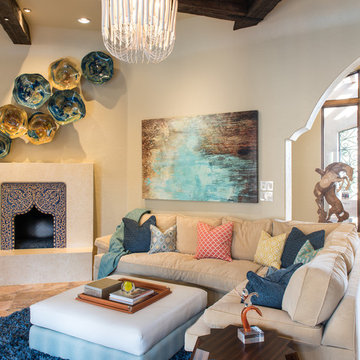
The client already had this beautiful wood horse sculpture so we sourced a pedestal to elevate it and make it a focal point when entering the house. An organic shaped white chandelier illuminates the room from above while the square ottoman, which was once covered in the same fabric as the navy pillows, is now covered in faux leather and adds a needed lightness to the space.
Michael Hunter Photography
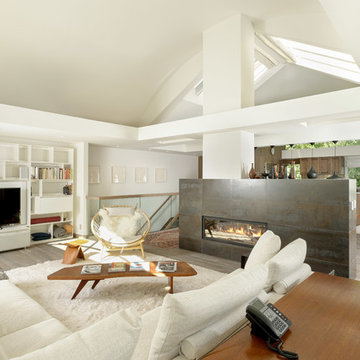
Ispirazione per un soggiorno minimal di medie dimensioni e aperto con pareti bianche, pavimento in legno massello medio, camino bifacciale, cornice del camino piastrellata e parete attrezzata

Photography by Stacy Bass. www.stacybassphotography.com
Idee per un soggiorno costiero di medie dimensioni e aperto con pareti grigie, camino classico, TV a parete, libreria, pavimento in legno massello medio, cornice del camino in cemento e pavimento marrone
Idee per un soggiorno costiero di medie dimensioni e aperto con pareti grigie, camino classico, TV a parete, libreria, pavimento in legno massello medio, cornice del camino in cemento e pavimento marrone

LUX Design renovated this living room in Toronto into a dramatic and modern retreat. Complete with a white fireplace created from Callacutta marble able to house a 60" tv with a gas fireplae below this living room makes a statement. Grey built-in lower cabinets with dark walnut wood shelves backed by an antique mirror ad depth to the room and allow for display of interesting accessories and finds. The white coffered ceiling beautifully accents the dark blue / teal tufted couch and a black and white herringbone rug ads a pop of excitement and personality to the space. LUX Interior Design and Renovations Toronto, Calgary, Vancouver.

The large Lounge/Living Room extension on a total Barn Renovation in collaboration with Llama Property Developments. Complete with: Swiss Canterlevered Sky Frame Doors, M Design Gas Firebox, 65' 3D Plasma TV with surround sound, remote control Veluxes with automatic rain censors, Lutron Lighting, & Crestron Home Automation. Indian Stone Tiles with underfloor Heating, beautiful bespoke wooden elements such as Ash Tree coffee table, Black Poplar waney edged LED lit shelving, Handmade large 3mx3m sofa and beautiful Interior Design with calming colour scheme throughout.
This project has won 4 Awards.
Images by Andy Marshall Architectural & Interiors Photography.
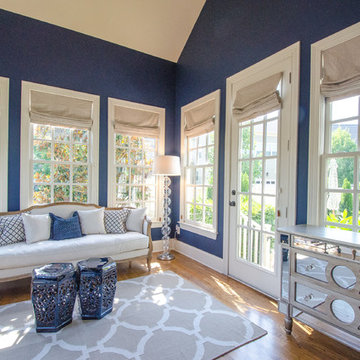
Jason Krupek
Esempio di un soggiorno bohémian aperto con sala formale, pareti blu e parquet chiaro
Esempio di un soggiorno bohémian aperto con sala formale, pareti blu e parquet chiaro
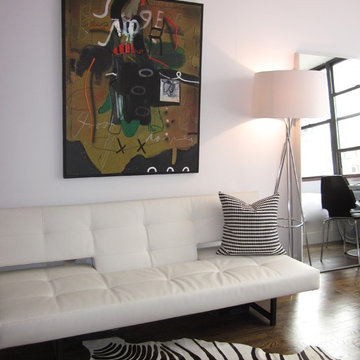
Simple, white leather upholstery and a black and white zebra skin rug serve as background for the large acrylic painting featured in the living space. A metal-framed mirror rests on the floor and reflects the wall of windows.
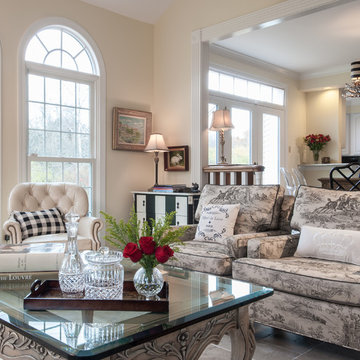
Anne Matheis
Esempio di un soggiorno aperto con camino classico, cornice del camino in mattoni e pareti beige
Esempio di un soggiorno aperto con camino classico, cornice del camino in mattoni e pareti beige
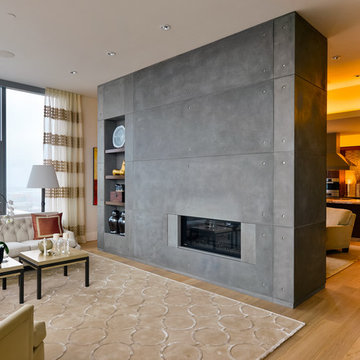
Ispirazione per un soggiorno minimal aperto con pavimento in legno massello medio, camino lineare Ribbon e cornice del camino in cemento
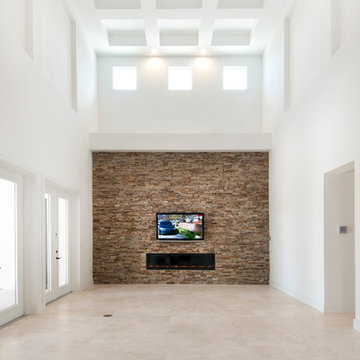
Karli Moore Photography
Ispirazione per un ampio soggiorno moderno aperto con pareti bianche, pavimento in travertino, camino lineare Ribbon, cornice del camino in pietra e parete attrezzata
Ispirazione per un ampio soggiorno moderno aperto con pareti bianche, pavimento in travertino, camino lineare Ribbon, cornice del camino in pietra e parete attrezzata
Soggiorni aperti - Foto e idee per arredare
44
