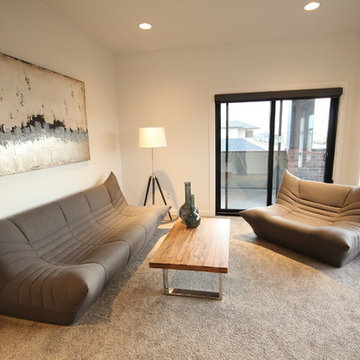Soggiorni aperti - Foto e idee per arredare
Filtra anche per:
Budget
Ordina per:Popolari oggi
701 - 720 di 418.676 foto
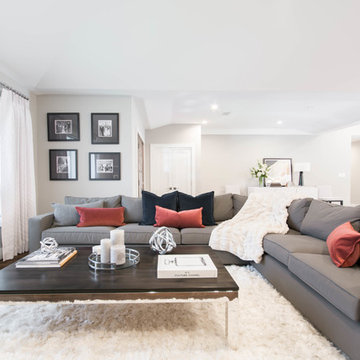
Complete Open Concept Kitchen/Living/Dining/Entry Remodel Designed by Interior Designer Nathan J. Reynolds.
phone: (401) 234-6194 and (508) 837-3972
email: nathan@insperiors.com
www.insperiors.com
Photography Courtesy of © 2017 C. Shaw Photography.
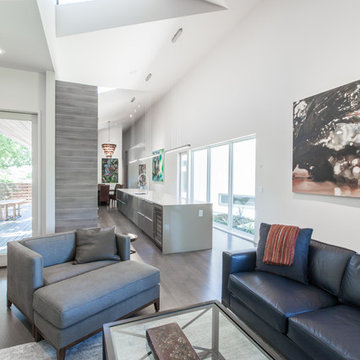
Hieu Le and Skyler Fike
Foto di un soggiorno design di medie dimensioni e aperto con sala formale, pareti bianche, pavimento in legno massello medio, nessun camino e pavimento grigio
Foto di un soggiorno design di medie dimensioni e aperto con sala formale, pareti bianche, pavimento in legno massello medio, nessun camino e pavimento grigio

Free ebook, Creating the Ideal Kitchen. DOWNLOAD NOW
Working with this Glen Ellyn client was so much fun the first time around, we were thrilled when they called to say they were considering moving across town and might need some help with a bit of design work at the new house.
The kitchen in the new house had been recently renovated, but it was not exactly what they wanted. What started out as a few tweaks led to a pretty big overhaul of the kitchen, mudroom and laundry room. Luckily, we were able to use re-purpose the old kitchen cabinetry and custom island in the remodeling of the new laundry room — win-win!
As parents of two young girls, it was important for the homeowners to have a spot to store equipment, coats and all the “behind the scenes” necessities away from the main part of the house which is a large open floor plan. The existing basement mudroom and laundry room had great bones and both rooms were very large.
To make the space more livable and comfortable, we laid slate tile on the floor and added a built-in desk area, coat/boot area and some additional tall storage. We also reworked the staircase, added a new stair runner, gave a facelift to the walk-in closet at the foot of the stairs, and built a coat closet. The end result is a multi-functional, large comfortable room to come home to!
Just beyond the mudroom is the new laundry room where we re-used the cabinets and island from the original kitchen. The new laundry room also features a small powder room that used to be just a toilet in the middle of the room.
You can see the island from the old kitchen that has been repurposed for a laundry folding table. The other countertops are maple butcherblock, and the gold accents from the other rooms are carried through into this room. We were also excited to unearth an existing window and bring some light into the room.
Designed by: Susan Klimala, CKD, CBD
Photography by: Michael Alan Kaskel
For more information on kitchen and bath design ideas go to: www.kitchenstudio-ge.com
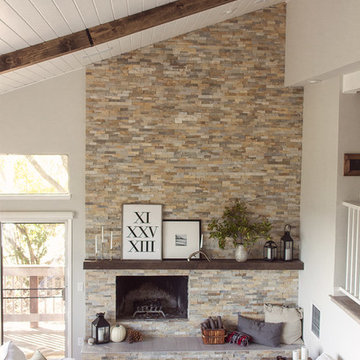
Jenna Sue
Idee per un grande soggiorno country aperto con pareti grigie, parquet chiaro, camino classico, cornice del camino in pietra e pavimento grigio
Idee per un grande soggiorno country aperto con pareti grigie, parquet chiaro, camino classico, cornice del camino in pietra e pavimento grigio
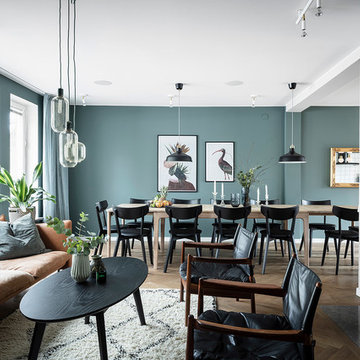
Vardagsrummet/matsalen med en blandning av gamla och nya möbler
Idee per un grande soggiorno scandinavo aperto con pareti blu, parquet scuro, camino classico, cornice del camino in intonaco, TV a parete e pavimento marrone
Idee per un grande soggiorno scandinavo aperto con pareti blu, parquet scuro, camino classico, cornice del camino in intonaco, TV a parete e pavimento marrone
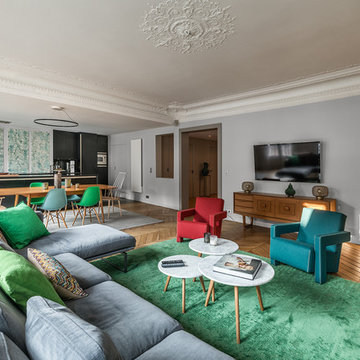
Réalisation de panneaux décoratifs en stucco et dentelles, finitions ultra cirée. Architecte d'intérieur Stéphane Polowy.
Crédit photo Pierre Chancy
Esempio di un piccolo soggiorno design aperto con pareti grigie, pavimento in legno massello medio, TV a parete e pavimento marrone
Esempio di un piccolo soggiorno design aperto con pareti grigie, pavimento in legno massello medio, TV a parete e pavimento marrone
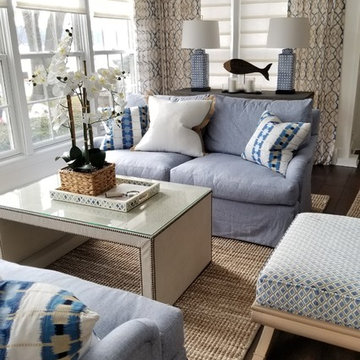
This cozy river cottage, designed by Emily Hughes, IIDA, has a laid back transitional vibe. Whimsical florals, trellis and checkered fabrics from Designer's Guild, Schumacher and Jane Churchill give a light-hearted, whimsical style to the furnishings and window treatments. Natural fibers and distressed, antiqued finishes bring nature into the interiors of this riverside getaway.

David Lauer
Idee per un soggiorno country aperto con sala formale, pareti bianche, pavimento in legno massello medio, camino bifacciale, nessuna TV e pavimento marrone
Idee per un soggiorno country aperto con sala formale, pareti bianche, pavimento in legno massello medio, camino bifacciale, nessuna TV e pavimento marrone

Vue d'ensemble sur le salon et la salle à manger Bosquet !
A l'origine il y avait un mur de séparation entre les deux avec une porte passante. Nous avons décidé de le démolir pour agrandir l'espace, mais nous avons recréé une sorte de séparation visuelle utile pour bien délimiter les deux espaces.
Eux-mêmes délimités par deux plafonniers différents correspondants à la forme de la pièce qu'ils éclairent.
https://www.nevainteriordesign.com/
Lien Magazine
Jean Perzel : http://www.perzel.fr/projet-bosquet-neva/
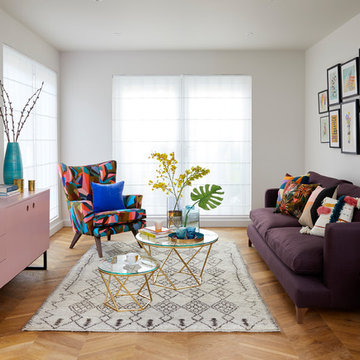
The Media Unit we created for this set up was based on our original Ladbroke kitchen design. We worked with interior designer Sophie Robinson to create a media unit for the Living room area of the Innovation Show Home at the Ideal Show Home in London. Painted in Hellebore by Little Greene, this unit is the perfect addition to any room.
Interior Design by Sophie Robinson. Photographer-Tim Young

Idee per un soggiorno minimalista di medie dimensioni e aperto con sala formale, pareti bianche, pavimento in gres porcellanato, nessun camino, TV a parete e pavimento beige
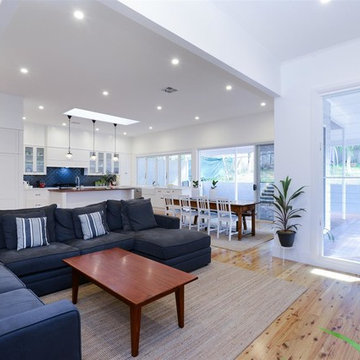
This beautiful country style kitchen, dining and living space allows for all the perks of modern living while maintaining a warm country feel. This neat and stylish great room design also features characterful hardwood floors for added twist! This renovation is simple and welcoming, filled with natural light and boasts a seamless indoor-outdoor entertaining set up.
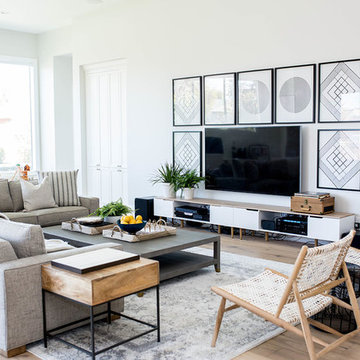
Modern stylish and eclectic design
Immagine di un grande soggiorno boho chic aperto con pareti bianche e TV a parete
Immagine di un grande soggiorno boho chic aperto con pareti bianche e TV a parete
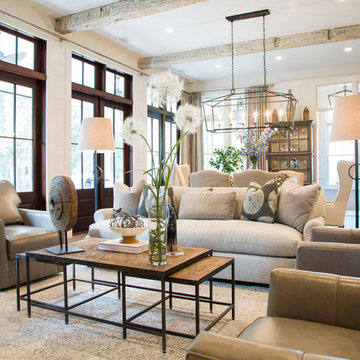
Esempio di un soggiorno country aperto con pareti bianche, pavimento in legno massello medio e pavimento marrone
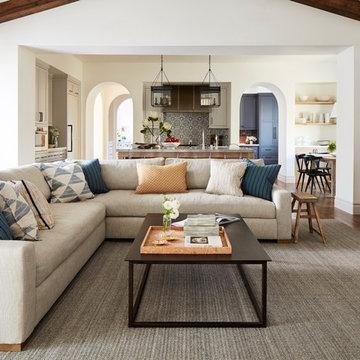
Photography by John Merkl.
Immagine di un soggiorno chic aperto con pareti bianche, parquet scuro, pavimento marrone e tappeto
Immagine di un soggiorno chic aperto con pareti bianche, parquet scuro, pavimento marrone e tappeto
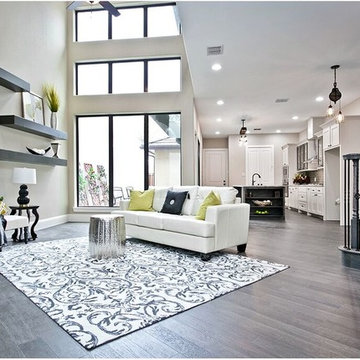
Immagine di un soggiorno tradizionale aperto con pareti beige, pavimento in legno massello medio, camino classico, cornice del camino in pietra, TV a parete e pavimento grigio

Kate Bruinsma - Photos By Kaity
Immagine di un soggiorno design aperto con pareti bianche, parquet chiaro, camino lineare Ribbon, TV a parete, pavimento beige e tappeto
Immagine di un soggiorno design aperto con pareti bianche, parquet chiaro, camino lineare Ribbon, TV a parete, pavimento beige e tappeto

Mel Carll
Idee per un grande soggiorno american style aperto con pareti beige, pavimento in gres porcellanato, camino classico, cornice del camino in pietra, nessuna TV e pavimento grigio
Idee per un grande soggiorno american style aperto con pareti beige, pavimento in gres porcellanato, camino classico, cornice del camino in pietra, nessuna TV e pavimento grigio

We had so much fun decorating this space. No detail was too small for Nicole and she understood it would not be completed with every detail for a couple of years, but also that taking her time to fill her home with items of quality that reflected her taste and her families needs were the most important issues. As you can see, her family has settled in.
Soggiorni aperti - Foto e idee per arredare
36
