Soggiorni aperti - Foto e idee per arredare
Filtra anche per:
Budget
Ordina per:Popolari oggi
2581 - 2600 di 418.814 foto
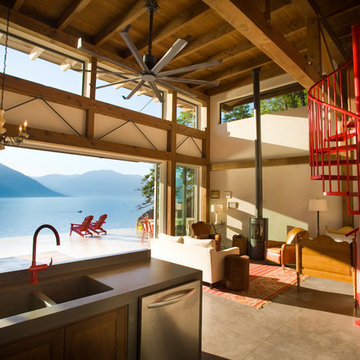
Photo Cred: Dave Heath
Foto di un soggiorno contemporaneo aperto con pareti beige, pavimento in cemento e stufa a legna
Foto di un soggiorno contemporaneo aperto con pareti beige, pavimento in cemento e stufa a legna
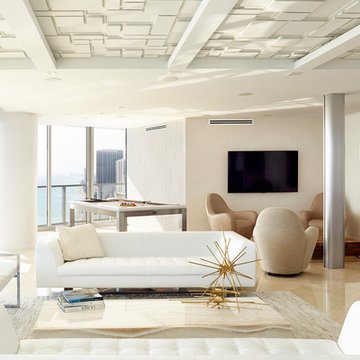
BBH Design Studio is an Design company directed by Debbie Flicki, Hani Flicki and Sete Bassan based in South Florida.
best interior design, design ideas, miami design ideas, Florida design, Florida Interior designers, BBH Design Studio - A elegant, bold and comfortable interior design project in Hollywood, Florida.
Interior Design, Interiors, Design, Miami Interior
Designers, Miami Designers, Decorators,
Miami Decorators, Miami's Best interior designers, Miami's best decorators, Modern design, Miami modern,
Contemporary Interior Designers,
Modern Interior Designers,
Coco Plum Interior Designers,
Sunny Isles Interior Designers,
BBH Design Studio,
South Florida designers,
Best Miami Designers,
Miami interiors,
Miami décor,
Miami Beach Designers,
Best Miami Interior Designers,
Miami Beach Interiors,
Luxurious Design in Miami,
Top designers,
Deco Miami,
Luxury interiors,
Miami Beach Luxury Interiors,
Miami Interior Design,
Miami Interior Design Firms,
Beach front,
Top Interior Designers,
top décor,
Top Miami Decorators,
Miami luxury condos,
modern interiors,
Modern,
Pent house design,
white interiors,
Top Miami Interior Decorators,
Top Miami Interior Designers,
Modern Designers in Miami.
Miami Modern Design, Contemporary, architecture, Modern architecture, modern miami
architecture, Florida, Miami Modern, Miami Modern Interior Designers, Contemporary designers,
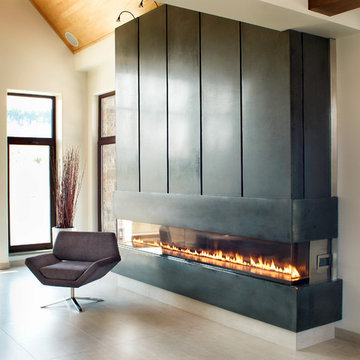
A black, linear concrete fireplace surrounds.The spaces between the large, concrete panels are emphasizing the modern look and feel of this fireplace surround.
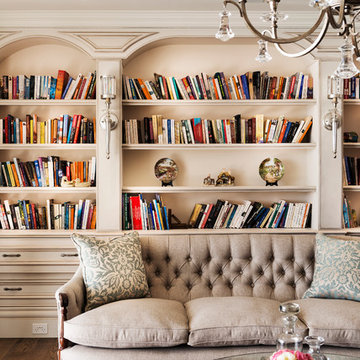
Interior Architecture design detail, cabinet design & finishes ,decor & furniture
by Jodie Cooper Design
Ispirazione per un soggiorno classico di medie dimensioni e aperto con pareti beige, parquet scuro e parete attrezzata
Ispirazione per un soggiorno classico di medie dimensioni e aperto con pareti beige, parquet scuro e parete attrezzata
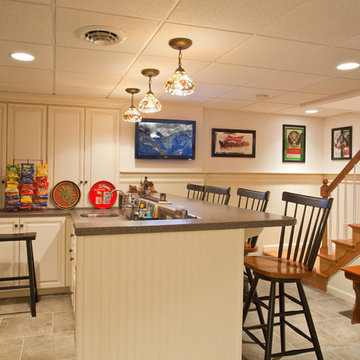
Immagine di un soggiorno classico di medie dimensioni e aperto con angolo bar, pareti beige, pavimento in gres porcellanato, nessun camino e TV a parete
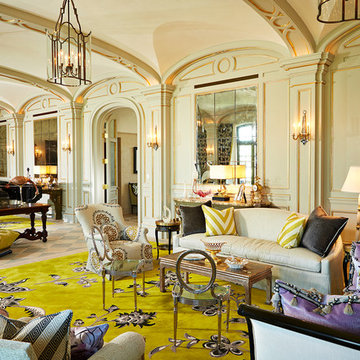
Photography by Jorge Alvarez.
Immagine di un ampio soggiorno classico aperto con pareti beige, sala formale, pavimento in gres porcellanato, nessun camino, nessuna TV e pavimento multicolore
Immagine di un ampio soggiorno classico aperto con pareti beige, sala formale, pavimento in gres porcellanato, nessun camino, nessuna TV e pavimento multicolore
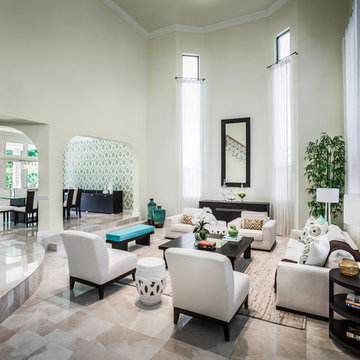
Esempio di un soggiorno contemporaneo aperto con pareti beige, nessun camino e nessuna TV
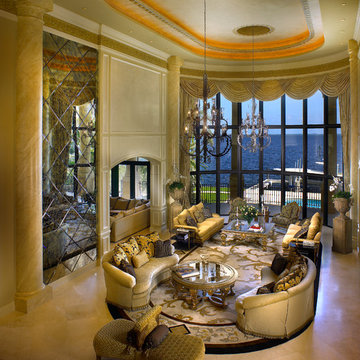
Foto di un ampio soggiorno mediterraneo aperto con pareti beige, sala formale, pavimento in gres porcellanato, nessuna TV e pavimento beige
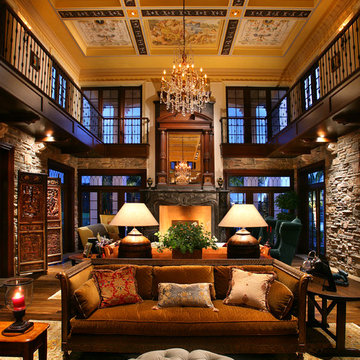
Doug Thompson Photography
Ispirazione per un soggiorno classico aperto e di medie dimensioni con pavimento in legno massello medio, pareti beige, sala formale, nessun camino, nessuna TV e pavimento beige
Ispirazione per un soggiorno classico aperto e di medie dimensioni con pavimento in legno massello medio, pareti beige, sala formale, nessun camino, nessuna TV e pavimento beige
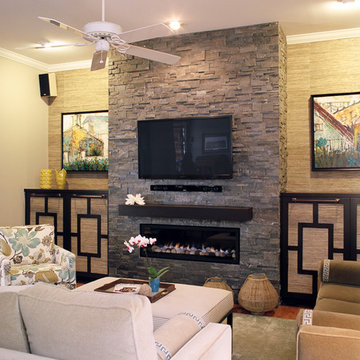
The focal point of this contemporary and comfortable living room is stacked stone fireplace, glass cloth wall and fine art prints and ceramics. The entrance has a custom designed modern barn style slider. Greek key sofa pillows accent the luxurious sofas.
Photography by Bobby Singleton
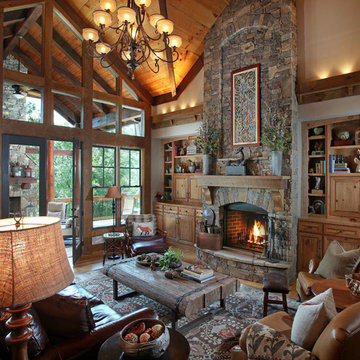
3. In order to allow natural light to brighten the great room, the rear wall was designed with floor to ceiling windows and doors. The porch roof was designed to align with the great room ceiling and to visually double the living space.
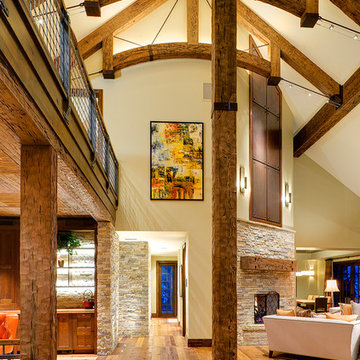
Ispirazione per un grande soggiorno contemporaneo aperto con camino ad angolo, pareti beige, parquet chiaro, cornice del camino in pietra, nessuna TV e pavimento marrone
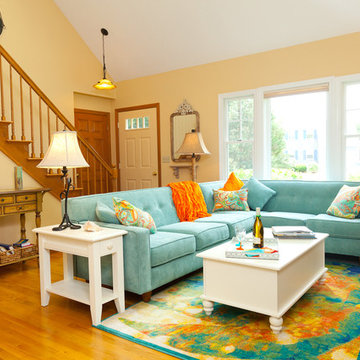
Mark Zelinski Photography
Esempio di un soggiorno chic di medie dimensioni e aperto con pavimento in legno massello medio, sala formale, camino classico, cornice del camino in mattoni, pareti gialle e TV a parete
Esempio di un soggiorno chic di medie dimensioni e aperto con pavimento in legno massello medio, sala formale, camino classico, cornice del camino in mattoni, pareti gialle e TV a parete
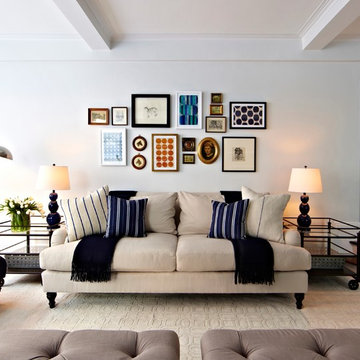
Living room outfitted with large cream silk rug, English rolled arm seating, linen & down pillows, and a collage of modern and vintage artwork, custom built-ins with blue backs. On the far left wall, two African petrified animal heads hang to add interest to this corner of the room. Tufted ottomans with modern silver trays are used as coffee tables.
Photography by Jacob Snavely · See more at http://changoandco.com/portfolio/55-central-park-west/
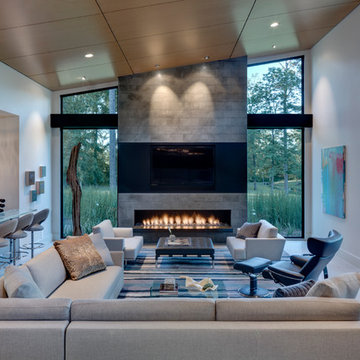
Charles Davis Smith
Ispirazione per un soggiorno design aperto con angolo bar e camino lineare Ribbon
Ispirazione per un soggiorno design aperto con angolo bar e camino lineare Ribbon
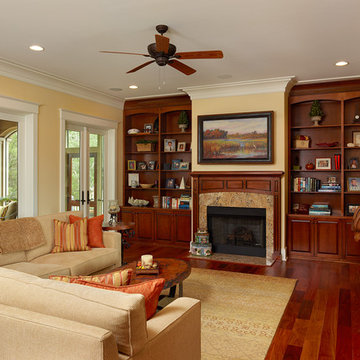
Photo by Holger Obenaus
Idee per un grande soggiorno chic aperto con pareti gialle, sala formale, pavimento in legno massello medio, cornice del camino in pietra e nessuna TV
Idee per un grande soggiorno chic aperto con pareti gialle, sala formale, pavimento in legno massello medio, cornice del camino in pietra e nessuna TV
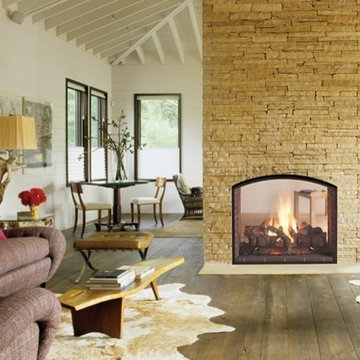
The best fire. The cleanest look. And an authentic masonry appearance. Escape to warmth and comfort from two sides. With this captivating functional focal point.
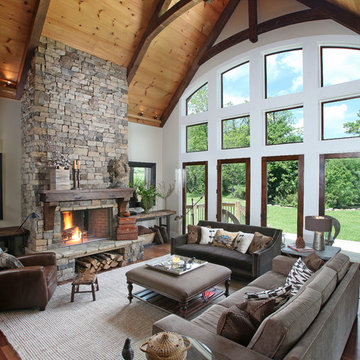
The living room is grand without being over powering. The timber frame arched collar ties mimic the radius in the windows and provide order to the space creating a style we call "Country Belgium".
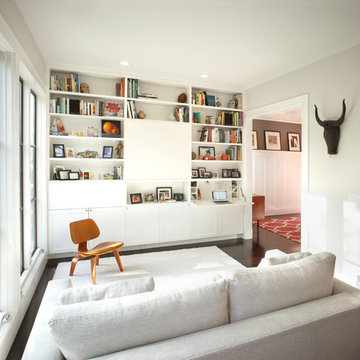
The entertainment center includes two fold-down secretaries for his and her desks, file cabinets and an enclosed printer area. Even the TV is disguised behind a sliding door for a clean look when it's not in use.
Photography: Brian Mahany
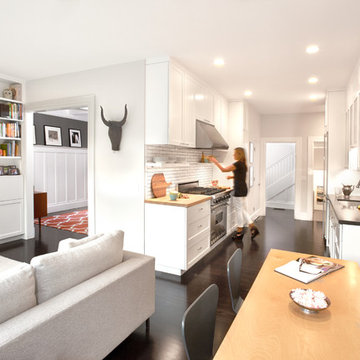
The kitchen, breakfast nook and family room are all connected in an open floor plan. The traditional dining room is easily accessible from the family room.
Photography: Brian Mahany
Soggiorni aperti - Foto e idee per arredare
130