Soggiorni ampi con cornice del camino in mattoni - Foto e idee per arredare
Filtra anche per:
Budget
Ordina per:Popolari oggi
221 - 240 di 931 foto
1 di 3
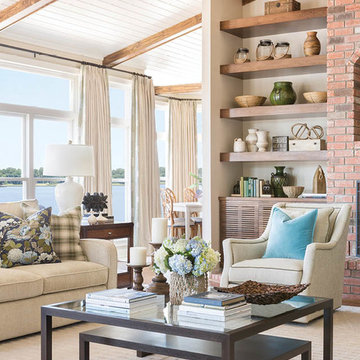
At Home in Arkansas, Rett Peek
Foto di un ampio soggiorno chic aperto con pareti beige, parquet scuro, camino classico e cornice del camino in mattoni
Foto di un ampio soggiorno chic aperto con pareti beige, parquet scuro, camino classico e cornice del camino in mattoni
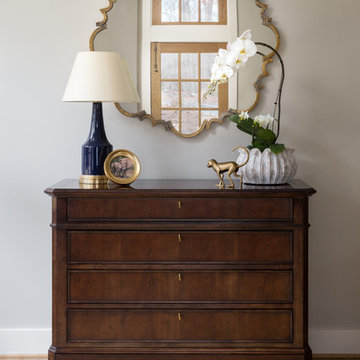
Jenn Verrier
Esempio di un ampio soggiorno chic chiuso con angolo bar, pareti multicolore, parquet chiaro, camino ad angolo, cornice del camino in mattoni, nessuna TV e pavimento marrone
Esempio di un ampio soggiorno chic chiuso con angolo bar, pareti multicolore, parquet chiaro, camino ad angolo, cornice del camino in mattoni, nessuna TV e pavimento marrone
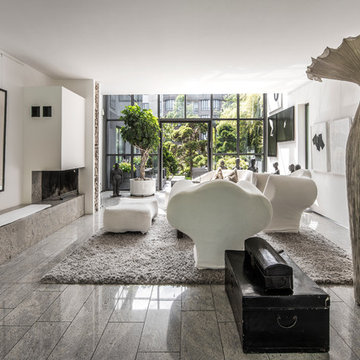
Art and design. Jesper Ray - Ray Photo
Idee per un ampio soggiorno minimal chiuso con sala formale, pareti bianche, pavimento con piastrelle in ceramica, camino lineare Ribbon, cornice del camino in mattoni e nessuna TV
Idee per un ampio soggiorno minimal chiuso con sala formale, pareti bianche, pavimento con piastrelle in ceramica, camino lineare Ribbon, cornice del camino in mattoni e nessuna TV
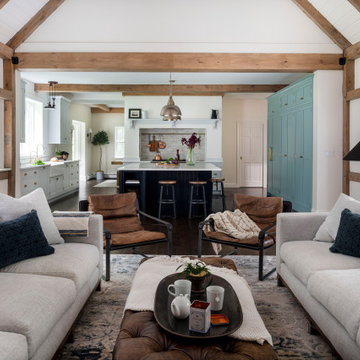
The project continued into the Great Room and was an exercise in creating congruent yet unique spaces with their own specific functions for the family. Cozy yet carefully curated.
Refinishing of the floors and beams continued into the Great Room. To add more light, a new window was added and all existing wood window casings and sills were painted white.
Additionally the fireplace received a lime wash treatment and a new reclaimed beam mantle.
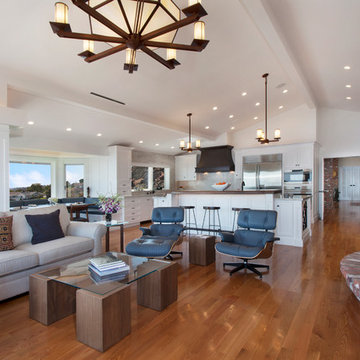
Jeri Koegel
Ispirazione per un ampio soggiorno stile americano chiuso con pareti bianche, parquet chiaro, camino classico, cornice del camino in mattoni, TV a parete e pavimento beige
Ispirazione per un ampio soggiorno stile americano chiuso con pareti bianche, parquet chiaro, camino classico, cornice del camino in mattoni, TV a parete e pavimento beige
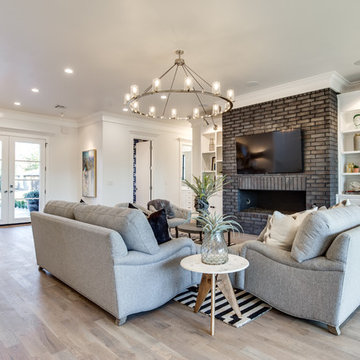
MAKING A STATEMENT sited on EXPANSIVE Nichols Hills lot. Worth the wait...STUNNING MASTERPIECE by Sudderth Design. ULTIMATE in LUXURY features oak hardwoods throughout, HIGH STYLE quartz and marble counters, catering kitchen, Statement gas fireplace, wine room, floor to ceiling windows, cutting-edge fixtures, ample storage, and more! Living space was made to entertain. Kitchen adjacent to spacious living leaves nothing missed...built in hutch, Top of the line appliances, pantry wall, & spacious island. Sliding doors lead to outdoor oasis. Private outdoor space complete w/pool, kitchen, fireplace, huge covered patio, & bath. Sudderth hits it home w/the master suite. Forward thinking master bedroom is simply SEXY! EXPERIENCE the master bath w/HUGE walk-in closet, built-ins galore, & laundry. Well thought out 2nd level features: OVERSIZED game room, 2 bed, 2bth, 1 half bth, Large walk-in heated & cooled storage, & laundry. A HOME WORTH DREAMING ABOUT.
Continuing the casual theme, this sofa pit is a perfect spot to snuggle in and watch a movie… or three. A close jaunt to wine fridge, this is an easy spot to unwind.
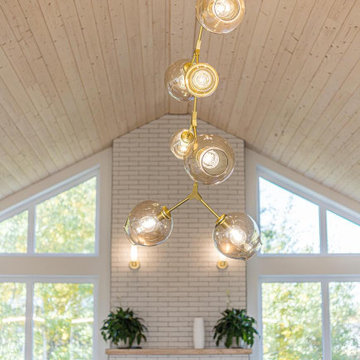
This Great room definitely makes a statement with it's vaulted ceiling finished in pine wood ceilings, and angular windows flanking either side of the floor to ceiling fireplace finishing in white brick.
This bright interior pairs beautifully with gold lighting, and natural wood wood accents.
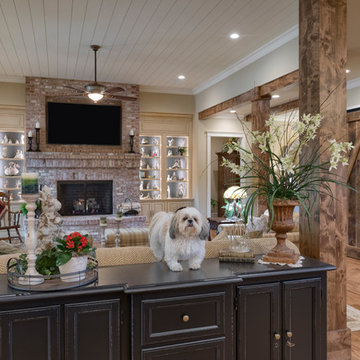
This Beautiful Country Farmhouse rests upon 5 acres among the most incredible large Oak Trees and Rolling Meadows in all of Asheville, North Carolina. Heart-beats relax to resting rates and warm, cozy feelings surplus when your eyes lay on this astounding masterpiece. The long paver driveway invites with meticulously landscaped grass, flowers and shrubs. Romantic Window Boxes accentuate high quality finishes of handsomely stained woodwork and trim with beautifully painted Hardy Wood Siding. Your gaze enhances as you saunter over an elegant walkway and approach the stately front-entry double doors. Warm welcomes and good times are happening inside this home with an enormous Open Concept Floor Plan. High Ceilings with a Large, Classic Brick Fireplace and stained Timber Beams and Columns adjoin the Stunning Kitchen with Gorgeous Cabinets, Leathered Finished Island and Luxurious Light Fixtures. There is an exquisite Butlers Pantry just off the kitchen with multiple shelving for crystal and dishware and the large windows provide natural light and views to enjoy. Another fireplace and sitting area are adjacent to the kitchen. The large Master Bath boasts His & Hers Marble Vanity’s and connects to the spacious Master Closet with built-in seating and an island to accommodate attire. Upstairs are three guest bedrooms with views overlooking the country side. Quiet bliss awaits in this loving nest amiss the sweet hills of North Carolina.
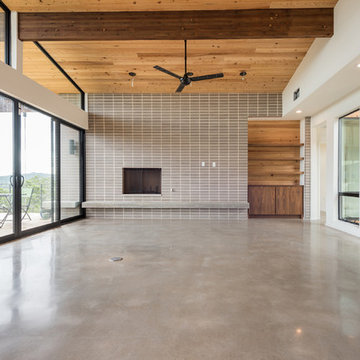
Amy Johnston Harper
Foto di un ampio soggiorno minimalista aperto con angolo bar, pareti bianche, pavimento in cemento, camino classico, cornice del camino in mattoni e TV a parete
Foto di un ampio soggiorno minimalista aperto con angolo bar, pareti bianche, pavimento in cemento, camino classico, cornice del camino in mattoni e TV a parete
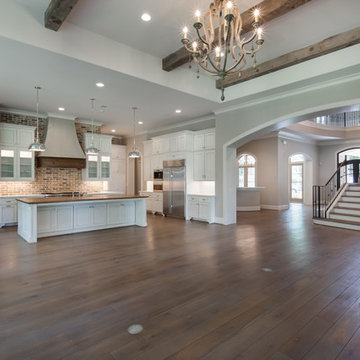
Photos by Connie Anderson Photography
Immagine di un ampio soggiorno classico aperto con pareti grigie, pavimento in legno massello medio, camino classico, cornice del camino in mattoni, TV a parete e pavimento marrone
Immagine di un ampio soggiorno classico aperto con pareti grigie, pavimento in legno massello medio, camino classico, cornice del camino in mattoni, TV a parete e pavimento marrone
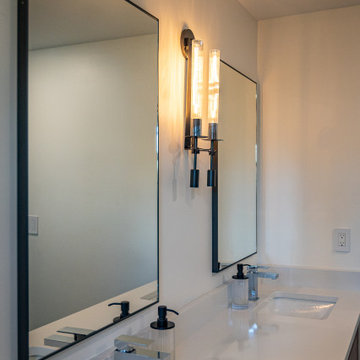
A complete gut and remodel, on a very tight timeframe. Our client is thrilled not only with our phenomenal crew’s ability to wrap it up within the projected goal, but also with the extreme transformation that took place with the design. The 1971 green and brown vintage house was converted into a sleek, modern home with high-tech features, custom cabinets, and new, open layout.
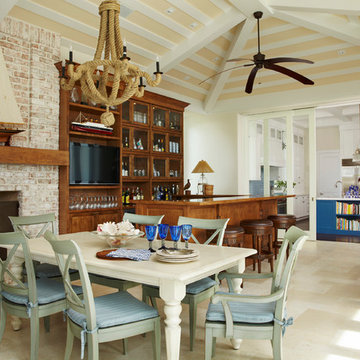
The Florida room looks into the kitchen and can be separated via sliding glass doors and used as either an indoor or outdoor space.
Ispirazione per un ampio soggiorno tropicale aperto con angolo bar, pareti bianche, camino classico, cornice del camino in mattoni, parete attrezzata e pavimento in gres porcellanato
Ispirazione per un ampio soggiorno tropicale aperto con angolo bar, pareti bianche, camino classico, cornice del camino in mattoni, parete attrezzata e pavimento in gres porcellanato
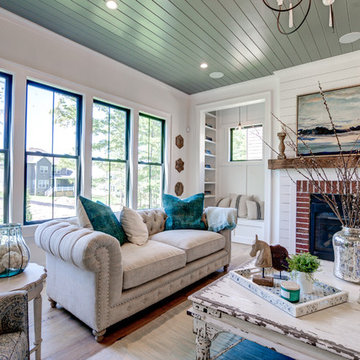
There are not enough words to describe this space! A painted tongue and groove ceiling that flows through to the kitchen instantly catches your eye, but it is hard to look away from our custom built-ins on either side of the shiplap and brick fireplace!
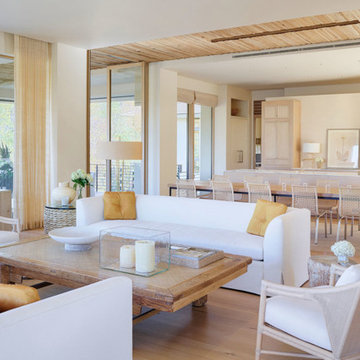
Foto di un ampio soggiorno costiero aperto con sala formale, pareti bianche, parquet chiaro, camino lineare Ribbon, cornice del camino in mattoni, nessuna TV e pavimento marrone
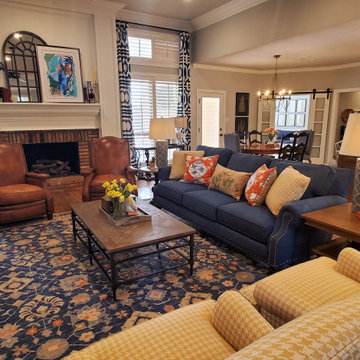
Kitchen was closed and small. We opened it up and created a beautiful great room. I love that these clients are not afraid of color. Warm inviting and timeless. Pattern and color are an eclectic interest I love.
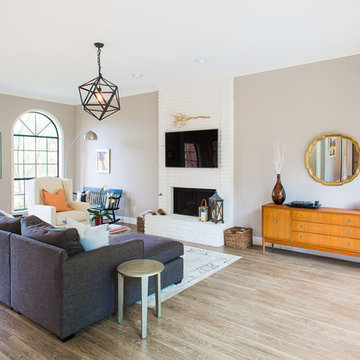
A collection of contemporary interiors showcasing today's top design trends merged with timeless elements. Find inspiration for fresh and stylish hallway and powder room decor, modern dining, and inviting kitchen design.
These designs will help narrow down your style of decor, flooring, lighting, and color palettes. Browse through these projects of ours and find inspiration for your own home!
Project designed by Sara Barney’s Austin interior design studio BANDD DESIGN. They serve the entire Austin area and its surrounding towns, with an emphasis on Round Rock, Lake Travis, West Lake Hills, and Tarrytown.
For more about BANDD DESIGN, click here: https://bandddesign.com/
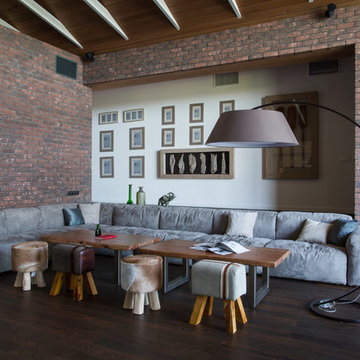
Immagine di un ampio soggiorno contemporaneo stile loft con sala formale, pareti marroni, pavimento in laminato, camino bifacciale, cornice del camino in mattoni, TV autoportante e pavimento marrone

An expansive two-story living room in Charlotte with oak floors, a gas fireplace, two-story windows, and a coffered ceiling.
Foto di un ampio soggiorno classico aperto con pareti beige, pavimento in legno massello medio, camino classico, cornice del camino in mattoni e soffitto a cassettoni
Foto di un ampio soggiorno classico aperto con pareti beige, pavimento in legno massello medio, camino classico, cornice del camino in mattoni e soffitto a cassettoni
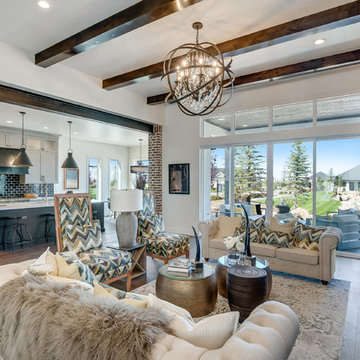
Idee per un ampio soggiorno tradizionale aperto con pareti bianche, pavimento in legno massello medio, camino lineare Ribbon, cornice del camino in mattoni, TV autoportante e pavimento marrone
Soggiorni ampi con cornice del camino in mattoni - Foto e idee per arredare
12