Soggiorni ampi con cornice del camino in mattoni - Foto e idee per arredare
Filtra anche per:
Budget
Ordina per:Popolari oggi
201 - 220 di 931 foto
1 di 3
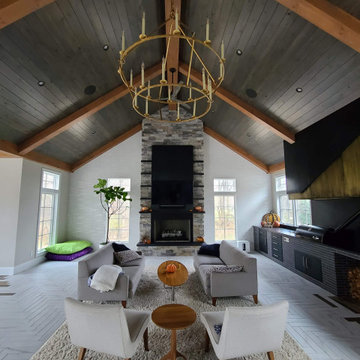
A large multipurpose room great for entertaining or chilling with the family. This space includes a built-in pizza oven, bar, fireplace and grill.
Foto di un ampio soggiorno minimalista chiuso con angolo bar, pareti bianche, pavimento con piastrelle in ceramica, camino classico, cornice del camino in mattoni, TV a parete, pavimento multicolore, travi a vista e pareti in mattoni
Foto di un ampio soggiorno minimalista chiuso con angolo bar, pareti bianche, pavimento con piastrelle in ceramica, camino classico, cornice del camino in mattoni, TV a parete, pavimento multicolore, travi a vista e pareti in mattoni
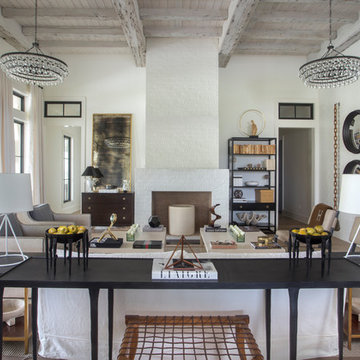
Chad Chenier Photography
Esempio di un ampio soggiorno eclettico aperto con pareti bianche, parquet chiaro, camino classico, cornice del camino in mattoni e pavimento marrone
Esempio di un ampio soggiorno eclettico aperto con pareti bianche, parquet chiaro, camino classico, cornice del camino in mattoni e pavimento marrone
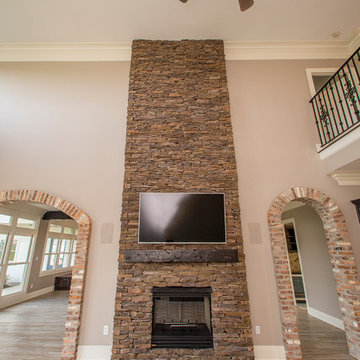
This beautiful home was recently renovated in 2015 and is now for sale. Renovated by Complete Construction Contractors, L.L.C.
Foto di un ampio soggiorno classico aperto con pareti grigie, pavimento con piastrelle in ceramica, camino bifacciale, cornice del camino in mattoni e TV a parete
Foto di un ampio soggiorno classico aperto con pareti grigie, pavimento con piastrelle in ceramica, camino bifacciale, cornice del camino in mattoni e TV a parete
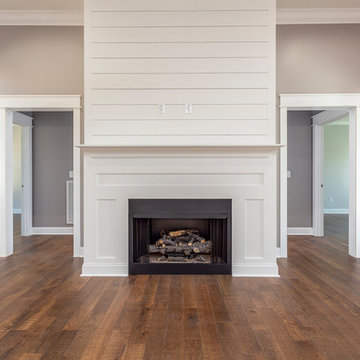
Shiplap Fireplace
Esempio di un ampio soggiorno country aperto con pareti grigie, pavimento in legno massello medio, cornice del camino in mattoni e pavimento marrone
Esempio di un ampio soggiorno country aperto con pareti grigie, pavimento in legno massello medio, cornice del camino in mattoni e pavimento marrone
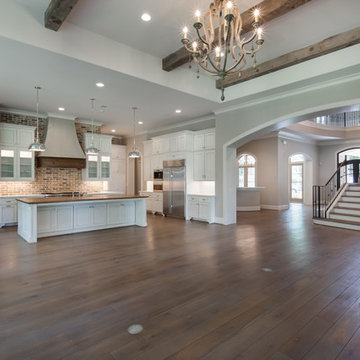
Photos by Connie Anderson Photography
Immagine di un ampio soggiorno classico aperto con pareti grigie, pavimento in legno massello medio, camino classico, cornice del camino in mattoni, TV a parete e pavimento marrone
Immagine di un ampio soggiorno classico aperto con pareti grigie, pavimento in legno massello medio, camino classico, cornice del camino in mattoni, TV a parete e pavimento marrone
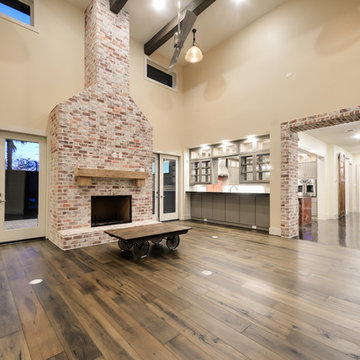
Immagine di un ampio soggiorno tradizionale aperto con angolo bar, pareti beige, pavimento in legno massello medio, camino classico, cornice del camino in mattoni e TV a parete
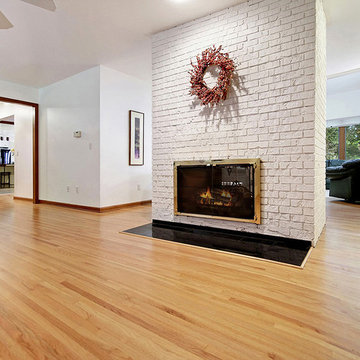
123 W Valley Brook Rd, Long Valley NJ
Currently Listed for sale with Coldwell Banker. For more information, contact Kathryn Barcellona at 908.328.3232 or by email at homes@kbarcellona.com
Nestled in the rolling hills of north-west New Jersey bordering Chester and Tewksbury, this custom Contemporary has a spacious open floor plan, thoughtfully designed to unify indoor-outdoor living. Enjoy the natural beauty of the forest through all four seasons on this one of a kind property. The interior is flooded with natural light by an abundance of windows and 3 large skylights. The forest can be viewed from every window giving your family a spectacular view, changing with every season, year after year. The large kitchen w/ a 9x5 custom Center Island, seating 6, was designed to allow multiple chefs to cook, while entertaining family and friends. Kitchen features include: heated ceramic tile floor, Jenn-air professional 6 Burner Glass Stove w/ indoor BBQ, Built-in Double Oven (Convection/Conventional), modern Dishwasher, and skylight. Two large wooden decks, one with Sliding Glass doors, expand your living and entertainment space tremendously. Main level boasts natural red-oak hardwood floors, vaulted ceilings, a large laundry room and radiant heated ceramic tile floor in the kitchen. Upper Level bedrooms showcase wall-to-wall carpeting. Home also offers a large office, a newly remodeled rec room, ample storage space, and an oversized 2 car garage in the walk-out basement. The 4.2 acre property and gardens attract hummingbirds, butterflies, and dozens of song birds throughout the year. Kids will love exploring Tanners Brook, the woods surrounding the house, and playing in the small treehouse. Hacklebarney State Park, Alsteads Farm and The Columbia Trails are all within minutes.
See the listing on Trulia or Zillow:
http://www.trulia.com/property/3164587947-123-W-Valley-Brook-Rd-Califon-NJ-07830
http://www.zillow.com/homedetails/123-W-Valley-Brook-Rd-Califon-NJ-07830/39509634_zpid/
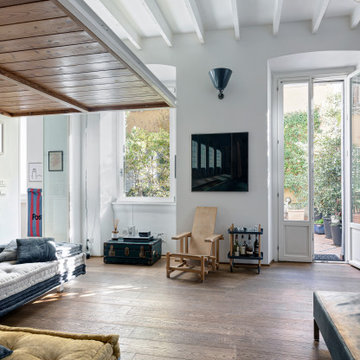
Zona salotto: Libreria a cubotti in larice (elementi di risulta del soppalco).Soppalco in legno di larice con scala retrattile in ferro e legno. Divani realizzati con materassi in lana. Travi a vista verniciate bianche. Pouf Cappellini.
Sedia realizzata dall'architetto su disegno della famosa Red&Blu di Rietveld.
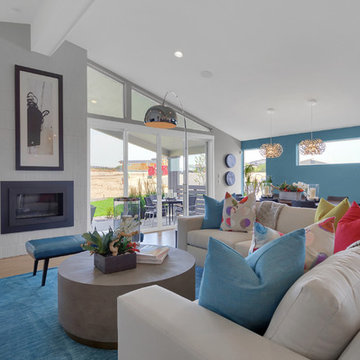
Great room attached to the dining area with large dual sliding doors for access to the rear covered patio.
Ispirazione per un ampio soggiorno contemporaneo aperto con pareti beige, parquet chiaro, camino classico, cornice del camino in mattoni e TV a parete
Ispirazione per un ampio soggiorno contemporaneo aperto con pareti beige, parquet chiaro, camino classico, cornice del camino in mattoni e TV a parete
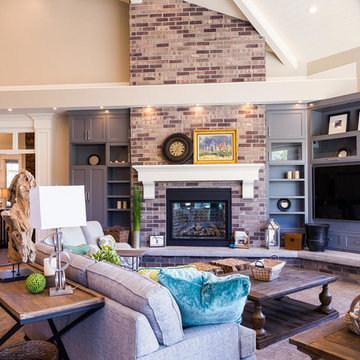
Family room on the main floor.
Ispirazione per un ampio soggiorno stile americano aperto con pareti grigie, moquette, camino classico, cornice del camino in mattoni e parete attrezzata
Ispirazione per un ampio soggiorno stile americano aperto con pareti grigie, moquette, camino classico, cornice del camino in mattoni e parete attrezzata
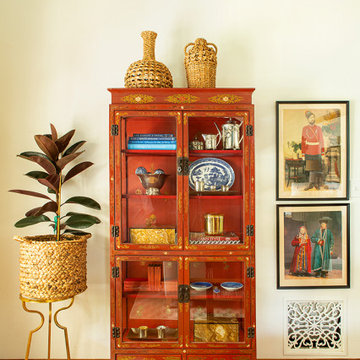
This far wall is dominated by the beautiful red lacquered Chinese curio cabinet we sourced at Wertz Brothers in WLA. The cheery tomato red color and Chinese theme work perfectly to echo the style of the room, and the art work is likewise a perfect accent. These old Russian and Mongolian prints show military and peasant costumes, and were bought in the closing sale of the restaurant Chaya Venice, whose walls were covered in posters and prints from various time periods. The Rubber Tree Plant makes a nice change from the Fiddle Leaf Figs that are starting to seem like they're overused! Baskets and raffia are important textural accents, even in a room with a lot of color.
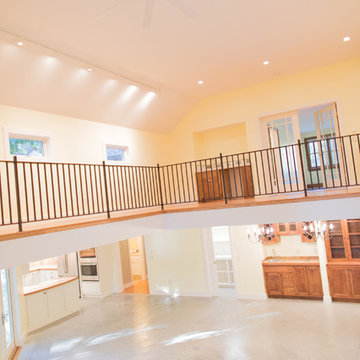
Immagine di un ampio soggiorno mediterraneo aperto con pareti gialle, pavimento in cemento, camino classico, cornice del camino in mattoni e pavimento grigio
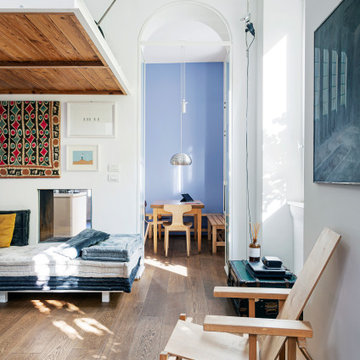
Zona salotto: Collegamento con la zona cucina tramite porta in vetro ad arco. Soppalco in legno di larice con scala retrattile in ferro e legno. Divani realizzati con materassi in lana. Travi a vista verniciate bianche. Camino passante con vetro lato sala. Proiettore e biciclette su soppalco. La parete in legno di larice chiude la cabina armadio.
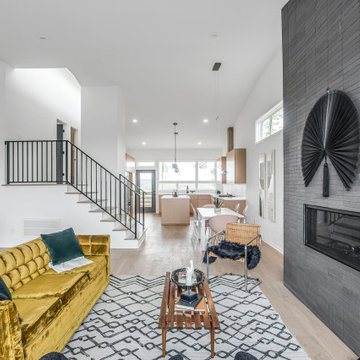
Designed around the sunset downtown views from the living room with open-concept living, the split-level layout provides gracious spaces for entertaining, and privacy for family members to pursue distinct pursuits.
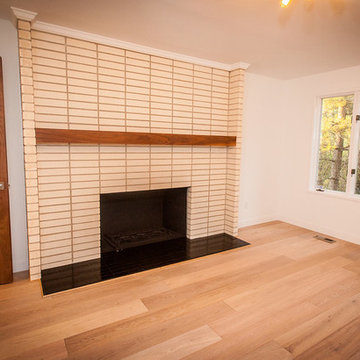
Ispirazione per un ampio soggiorno design con pareti gialle, parquet chiaro, camino classico e cornice del camino in mattoni
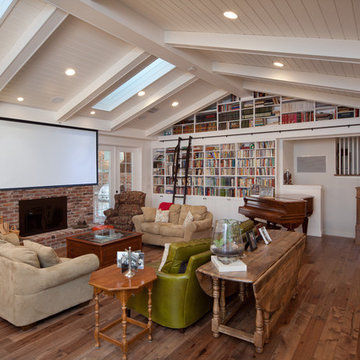
Harvey Smith
Idee per un ampio soggiorno country aperto con libreria, pareti bianche, parquet chiaro, camino classico, cornice del camino in mattoni, parete attrezzata e pavimento beige
Idee per un ampio soggiorno country aperto con libreria, pareti bianche, parquet chiaro, camino classico, cornice del camino in mattoni, parete attrezzata e pavimento beige
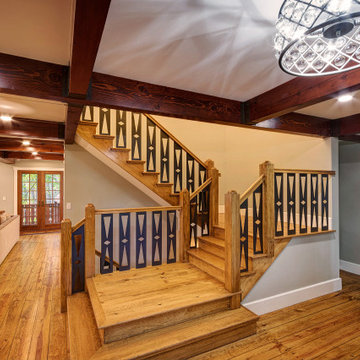
Foto di un ampio soggiorno rustico aperto con pareti verdi, pavimento in legno massello medio, camino classico, cornice del camino in mattoni, TV a parete e travi a vista
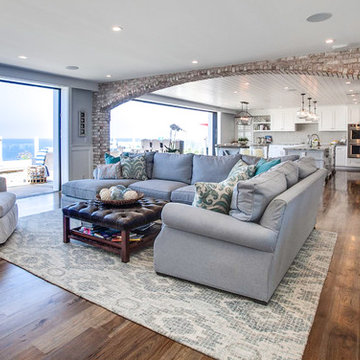
Ispirazione per un ampio soggiorno costiero aperto con pareti bianche, pavimento in legno massello medio, camino classico, cornice del camino in mattoni e pavimento marrone
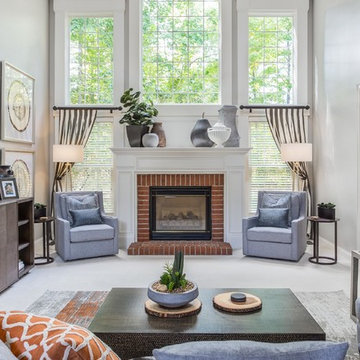
Photographer: Jeff Johnson
Third-time repeat clients loved our work so much, they hired us to design their Ohio home instead of recruiting a local Ohio designer. All work was done remotely except for an initial meeting for site measure and initial consult, and then a second flight for final installation. All 6,000 square feet was decorated head to toe by J Hill Interiors, Inc., as well as new paint and lighting.
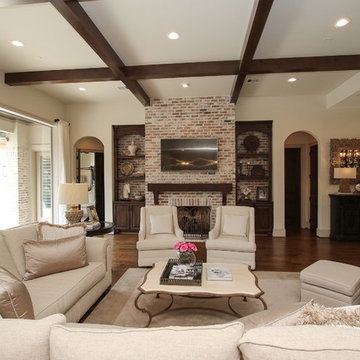
Foto di un ampio soggiorno chic aperto con parquet scuro, camino classico, cornice del camino in mattoni, TV a parete e pavimento marrone
Soggiorni ampi con cornice del camino in mattoni - Foto e idee per arredare
11