Soggiorni ampi con cornice del camino in mattoni - Foto e idee per arredare
Filtra anche per:
Budget
Ordina per:Popolari oggi
141 - 160 di 931 foto
1 di 3
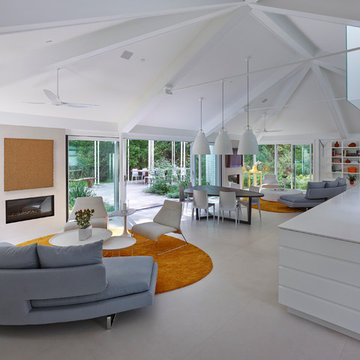
@2014 ALAN KARCHMER
Foto di un ampio soggiorno minimalista aperto con pareti bianche, camino classico, TV a parete, sala giochi, pavimento con piastrelle in ceramica e cornice del camino in mattoni
Foto di un ampio soggiorno minimalista aperto con pareti bianche, camino classico, TV a parete, sala giochi, pavimento con piastrelle in ceramica e cornice del camino in mattoni
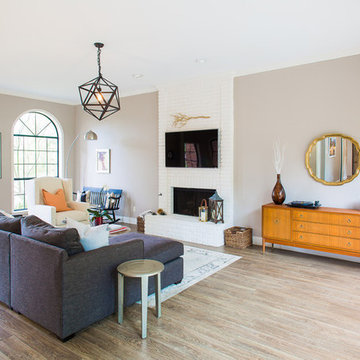
A collection of contemporary interiors showcasing today's top design trends merged with timeless elements. Find inspiration for fresh and stylish hallway and powder room decor, modern dining, and inviting kitchen design.
These designs will help narrow down your style of decor, flooring, lighting, and color palettes. Browse through these projects of ours and find inspiration for your own home!
Project designed by Sara Barney’s Austin interior design studio BANDD DESIGN. They serve the entire Austin area and its surrounding towns, with an emphasis on Round Rock, Lake Travis, West Lake Hills, and Tarrytown.
For more about BANDD DESIGN, click here: https://bandddesign.com/
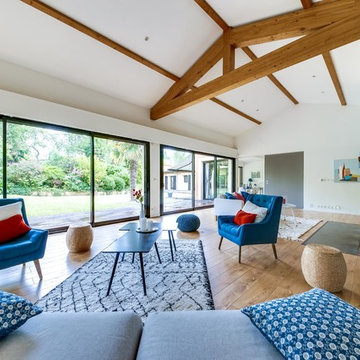
Meero
Foto di un ampio soggiorno minimal aperto con pareti bianche, parquet chiaro, camino classico, cornice del camino in mattoni, sala formale e pavimento beige
Foto di un ampio soggiorno minimal aperto con pareti bianche, parquet chiaro, camino classico, cornice del camino in mattoni, sala formale e pavimento beige
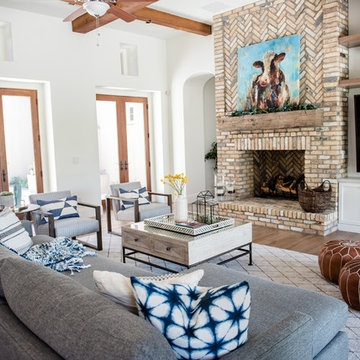
Eclectic Family Home with Custom Built-ins and Global Accents | Red Egg Design Group| Courtney Lively Photography
Idee per un ampio soggiorno boho chic aperto con pareti bianche, pavimento in legno massello medio, camino classico, cornice del camino in mattoni e TV a parete
Idee per un ampio soggiorno boho chic aperto con pareti bianche, pavimento in legno massello medio, camino classico, cornice del camino in mattoni e TV a parete
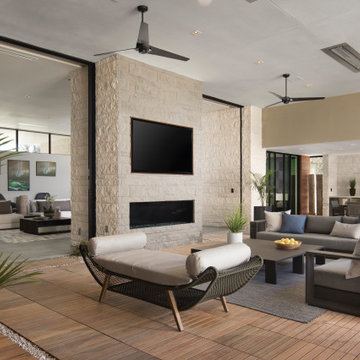
Expansive living room with clerestory windows. Custom designed interior brick walls add textured to this sophisticated space. Furniture custom designed to fit the expansive space. Wall mounted television is installed in a teak framed niche.
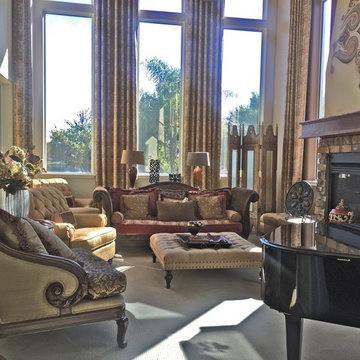
Moroccan interior design looks luxurious and exotic. In this project we paid attention to details, added original Moroccan furniture to the rooms and then combined them with rich colors of Moroccan decor to create unique appeal of ethnic decorating style.
Moroccan Interior Decors are a creative blend of African, Arab, and Mediterranean decorating style. Moroccan decor includes ethnic motifs and decoration patterns that have been absorbed from different cultures.
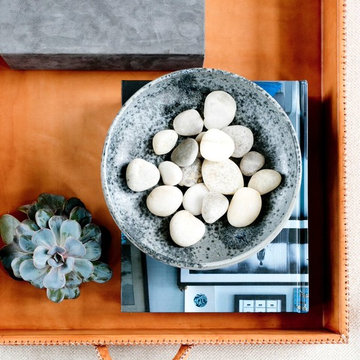
Rikki Snyder
Immagine di un ampio soggiorno country aperto con pareti bianche, parquet chiaro, camino classico, cornice del camino in mattoni, TV nascosta e pavimento marrone
Immagine di un ampio soggiorno country aperto con pareti bianche, parquet chiaro, camino classico, cornice del camino in mattoni, TV nascosta e pavimento marrone
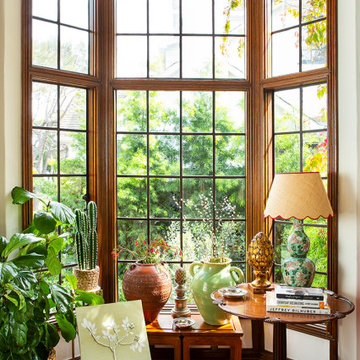
The huge bay window is a natural focal point for the room, and we took advantage to display a grouping of plants, small tables, plant-themed artwork by artist Ronni Nicole, and ceramic urns with simple flowers. Antique tea table from an estate sale is topped with a simple tablescape of a Chinese ceramic lamp base with a new Matilda Goad raffia shade, edged in scalloped red, a pile of design books, and several wooden objects, with gold and silver finishing.
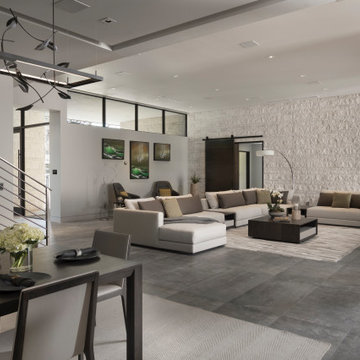
Expansive living room with clerestory windows. Custom designed interior brick walls add textured to this sophisticated space. Furniture custom designed to fit the expansive space.
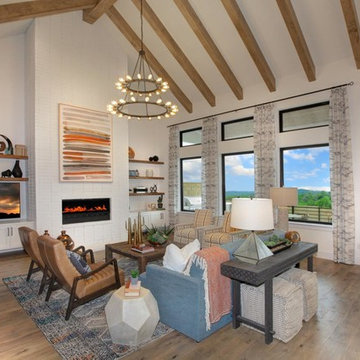
Esempio di un ampio soggiorno chic aperto con pareti bianche, pavimento in legno massello medio, camino classico, cornice del camino in mattoni, TV autoportante e pavimento marrone
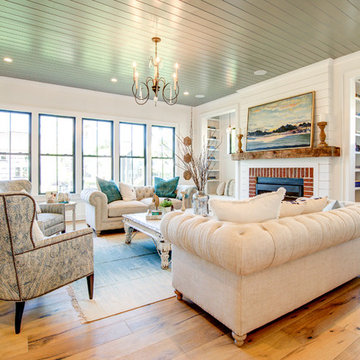
There are not enough words to describe this space! A painted tongue and groove ceiling that flows through to the kitchen instantly catches your eye, but it is hard to look away from our custom built-ins on either side of the shiplap and brick fireplace
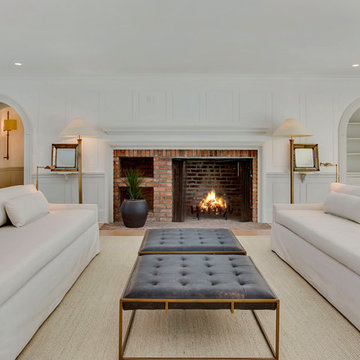
The formal living room of this updated 1940's Custom Cape Ranch features the classically detailed arched doorways and original wainscot paneling (also in the dining room, stair hall and bedrooms) which was kept and refinished, as were the many original red brick fireplaces found in most rooms. These and other Traditional features, such as the traditional lighting fixtures, were kept to balance the contemporary renovations resulting in a Transitional style throughout the home. Large windows and French doors were added to allow ample natural light to enter the home. The mainly white interior enhances this light and brightens a previously dark home.
Architect: T.J. Costello - Hierarchy Architecture + Design, PLLC
Interior Designer: Helena Clunies-Ross
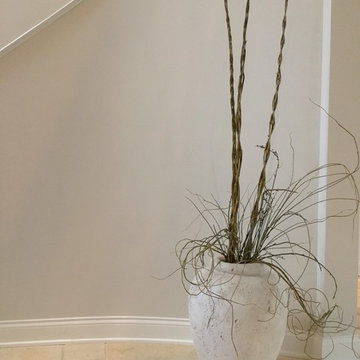
Torlando Hakes
Foto di un ampio soggiorno classico aperto con pareti bianche, sala formale, pavimento in legno massello medio, camino classico, cornice del camino in mattoni e TV nascosta
Foto di un ampio soggiorno classico aperto con pareti bianche, sala formale, pavimento in legno massello medio, camino classico, cornice del camino in mattoni e TV nascosta
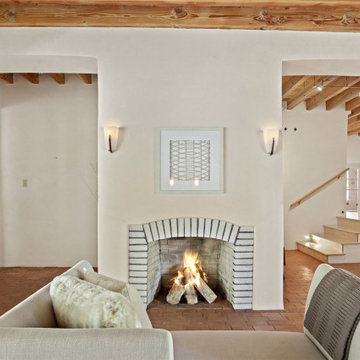
Immagine di un ampio soggiorno american style aperto con pareti beige, pavimento in mattoni, camino classico, cornice del camino in mattoni, nessuna TV, pavimento arancione e travi a vista
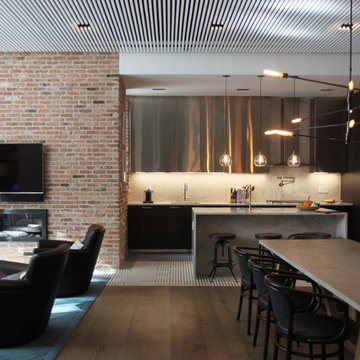
Francisco Cortina
Foto di un ampio soggiorno industriale aperto con pareti blu, pavimento in legno massello medio, camino lineare Ribbon, cornice del camino in mattoni e TV a parete
Foto di un ampio soggiorno industriale aperto con pareti blu, pavimento in legno massello medio, camino lineare Ribbon, cornice del camino in mattoni e TV a parete
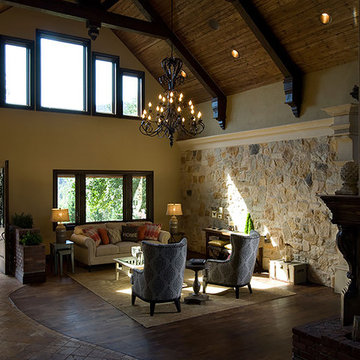
Living room open concept to great room & Dining
Foto di un ampio soggiorno tradizionale aperto con sala formale, pareti beige, parquet scuro, camino bifacciale, cornice del camino in mattoni e nessuna TV
Foto di un ampio soggiorno tradizionale aperto con sala formale, pareti beige, parquet scuro, camino bifacciale, cornice del camino in mattoni e nessuna TV

Esempio di un ampio soggiorno moderno con pareti bianche, pavimento in mattoni, camino classico, cornice del camino in mattoni, TV a parete, soffitto in legno e pannellatura
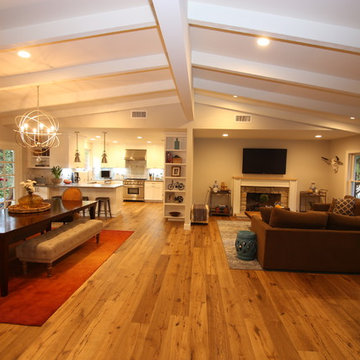
Collar ties ceiling beams. Beautiful open space concept with high beam ceiling
Esempio di un ampio soggiorno minimalista aperto con pareti bianche, pavimento in legno massello medio, camino classico, cornice del camino in mattoni, TV a parete e sala formale
Esempio di un ampio soggiorno minimalista aperto con pareti bianche, pavimento in legno massello medio, camino classico, cornice del camino in mattoni, TV a parete e sala formale
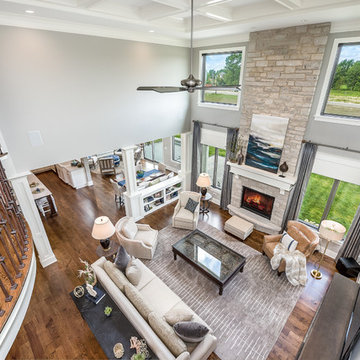
Check out this large and welcoming family room with a curved overhang on the second floor. Tall ceilings and two-story custom fireplace with surround sound built in. Visit our website at www.overstreetbuilders.com
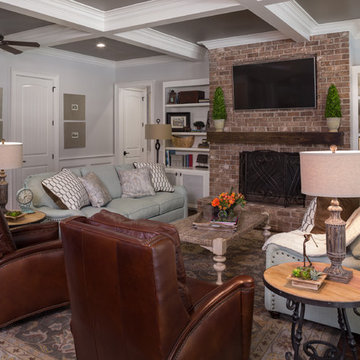
Immagine di un ampio soggiorno classico chiuso con pareti grigie, parquet scuro, camino classico, cornice del camino in mattoni, TV a parete e pavimento marrone
Soggiorni ampi con cornice del camino in mattoni - Foto e idee per arredare
8