Soggiorni ampi con cornice del camino in mattoni - Foto e idee per arredare
Filtra anche per:
Budget
Ordina per:Popolari oggi
181 - 200 di 931 foto
1 di 3
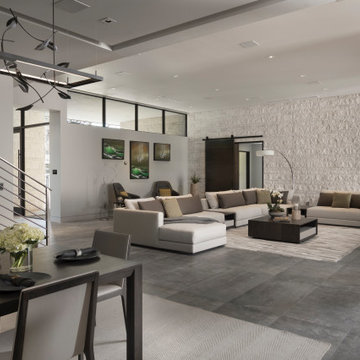
Expansive living room with clerestory windows. Custom designed interior brick walls add textured to this sophisticated space. Furniture custom designed to fit the expansive space.
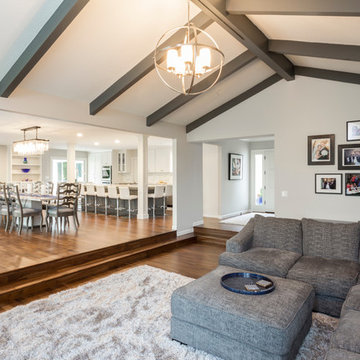
This open concept floor plan is perfect for entertaining family and friends.
Esempio di un ampio soggiorno tradizionale aperto con pareti grigie, pavimento in legno massello medio, camino classico, cornice del camino in mattoni e pavimento multicolore
Esempio di un ampio soggiorno tradizionale aperto con pareti grigie, pavimento in legno massello medio, camino classico, cornice del camino in mattoni e pavimento multicolore
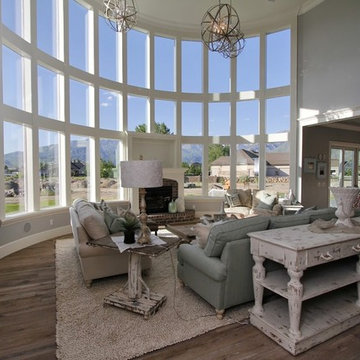
A mix of fun fresh fabrics in coral, green, tan, and more comes together in the functional, fun family room. Comfortable couches in different fabric create a lot of seating. Patterned ottomans add a splash of color. Floor to ceiling curved windows run the length of the room creating a view to die for. Replica antique furniture accents. Unique area rug straight from India and a fireplace with brick surround for cold winter nights. The lighting elevates this family room to the next level.
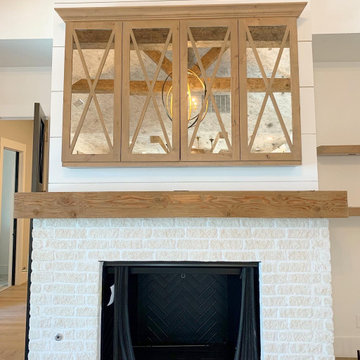
Fireplace design
Esempio di un ampio soggiorno country aperto con sala formale, pareti bianche, parquet chiaro, camino classico, cornice del camino in mattoni, pavimento marrone e travi a vista
Esempio di un ampio soggiorno country aperto con sala formale, pareti bianche, parquet chiaro, camino classico, cornice del camino in mattoni, pavimento marrone e travi a vista
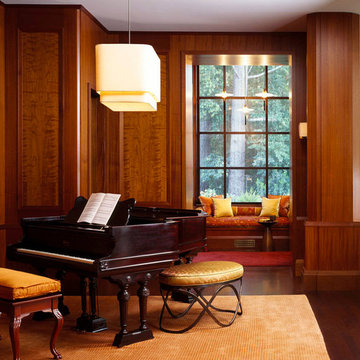
Ispirazione per un ampio soggiorno classico aperto con sala formale, pareti marroni, parquet scuro, camino classico, cornice del camino in mattoni e nessuna TV
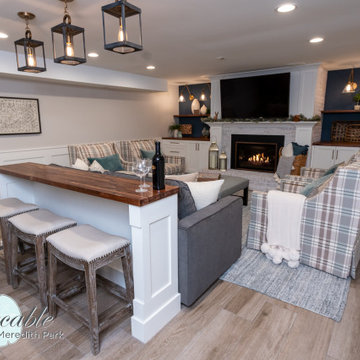
The family room area in this basement features a whitewashed brick fireplace with custom mantle surround, custom builtins with lots of storage and butcher block tops. Navy blue wallpaper and brass pop-over lights accent the fireplace wall. The elevated bar behind the sofa is perfect for added seating. Behind the elevated bar is an entertaining bar with navy cabinets, open shelving and quartz countertops.
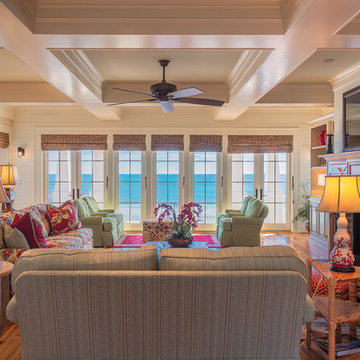
Gregory Allen Butler
Esempio di un ampio soggiorno costiero aperto con angolo bar, pareti bianche, pavimento in legno massello medio, camino classico, cornice del camino in mattoni, parete attrezzata e pavimento marrone
Esempio di un ampio soggiorno costiero aperto con angolo bar, pareti bianche, pavimento in legno massello medio, camino classico, cornice del camino in mattoni, parete attrezzata e pavimento marrone
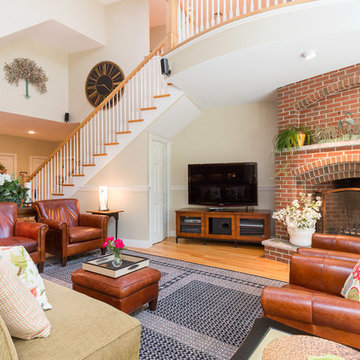
Seacoast Real Estate Photography
www.seacoastrephotography.com
Foto di un ampio soggiorno chic stile loft con pareti beige, parquet chiaro, camino classico, cornice del camino in mattoni, TV autoportante e pavimento multicolore
Foto di un ampio soggiorno chic stile loft con pareti beige, parquet chiaro, camino classico, cornice del camino in mattoni, TV autoportante e pavimento multicolore
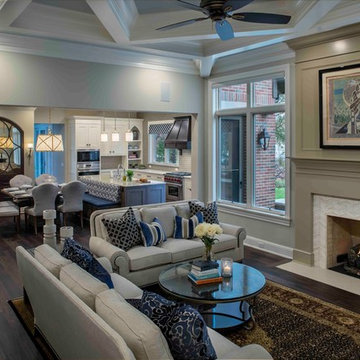
Bill Lindhout Photography
Ispirazione per un ampio soggiorno classico aperto con pareti beige, parquet scuro, camino classico e cornice del camino in mattoni
Ispirazione per un ampio soggiorno classico aperto con pareti beige, parquet scuro, camino classico e cornice del camino in mattoni
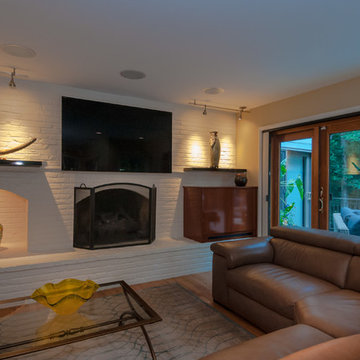
Esempio di un ampio soggiorno contemporaneo aperto con pareti bianche, pavimento in legno massello medio, camino classico, cornice del camino in mattoni e TV a parete
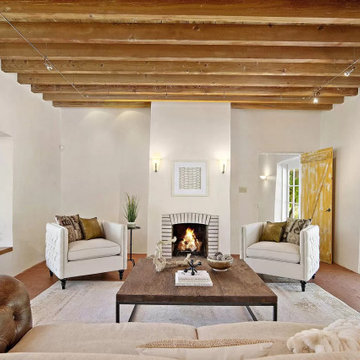
Immagine di un ampio soggiorno stile americano aperto con pareti beige, pavimento in mattoni, camino classico, cornice del camino in mattoni, nessuna TV, pavimento arancione e travi a vista
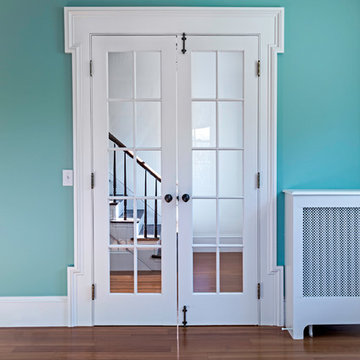
Foto di un ampio soggiorno stile marinaro chiuso con sala della musica, pareti blu, pavimento in legno massello medio, camino classico, nessuna TV e cornice del camino in mattoni
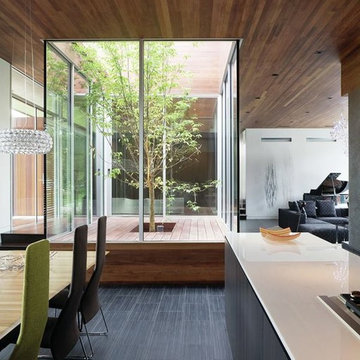
Head of Interiors / Interior Designer at Hufft Projects
Architect: Hufft Projects
Photographer: Mike Sinclair
Artist: Anne Lindberg
Ispirazione per un ampio soggiorno minimalista aperto con pareti grigie, moquette, camino classico, cornice del camino in mattoni e TV autoportante
Ispirazione per un ampio soggiorno minimalista aperto con pareti grigie, moquette, camino classico, cornice del camino in mattoni e TV autoportante
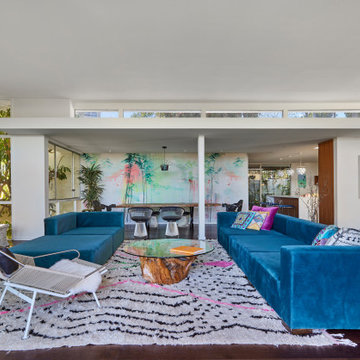
The family room looking back towards clerestory windows, dining room and kitchen beyond: To the right is the entry and stair to ground floor below. Fabulous furniture including a Flag Halyard Lounge Chair with Black Leather and Icelandic Sheepskin by Hans Wagner
-vintage 1970s Glass coffee table with natural Redwood stump base
-Beni Ourain Moroccan Rug
-custom modular sofa by Live Design in blue fabric
AND
dining room features a full wall backdrop of fluorescent printed wallpaper by Walnut Wallpaper (“Come Closer and See” series) that glows under blacklight and appears three dimensional when wearing 3D glasses as well as
-“Platner Armchairs” for Knoll with polished nickel with classic Boucle in Onyx finish
-vintage carved dragon end chairs
-Dining Table by owner made with live edge Teak slab, lacquered finish
-“Vertigo Pendant” by Constance Guisset for Petite Fixture in Beetle Iridescent Black finish
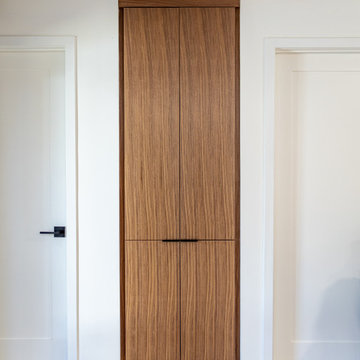
A complete gut and remodel, on a very tight timeframe. Our client is thrilled not only with our phenomenal crew’s ability to wrap it up within the projected goal, but also with the extreme transformation that took place with the design. The 1971 green and brown vintage house was converted into a sleek, modern home with high-tech features, custom cabinets, and new, open layout.
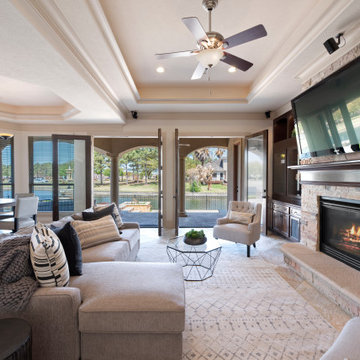
This gigantic family room is perfect for entertaining and gathering with the family. Slate flooring, custom double doors to the back patio and swimming pool. Surround sound, tray ceiling, custom lighting are just a few of the most notable features of this area.
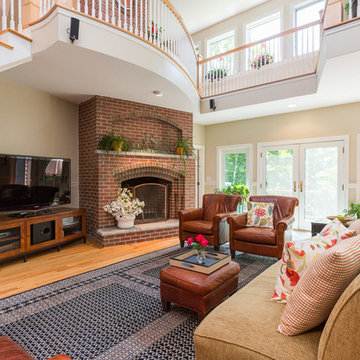
Seacoast Real Estate Photography
www.seacoastrephotography.com
Idee per un ampio soggiorno classico stile loft con pareti beige, parquet chiaro, camino classico, cornice del camino in mattoni, TV autoportante e pavimento multicolore
Idee per un ampio soggiorno classico stile loft con pareti beige, parquet chiaro, camino classico, cornice del camino in mattoni, TV autoportante e pavimento multicolore
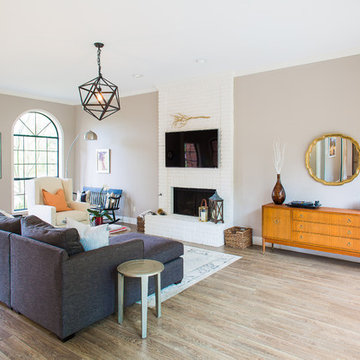
A modern-contemporary home that boasts a cool, urban style. Each room was decorated somewhat simply while featuring some jaw-dropping accents. From the bicycle wall decor in the dining room to the glass and gold-based table in the breakfast nook, each room had a unique take on contemporary design (with a nod to mid-century modern design).
Designed by Sara Barney’s BANDD DESIGN, who are based in Austin, Texas and serving throughout Round Rock, Lake Travis, West Lake Hills, and Tarrytown.
For more about BANDD DESIGN, click here: https://bandddesign.com/
To learn more about this project, click here: https://bandddesign.com/westlake-house-in-the-hills/
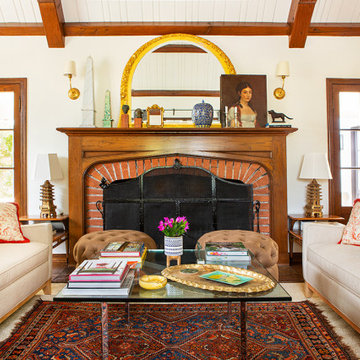
The coffee table and mantel are styled with an eclectic mix of objects, books and paintings. Obelisks, small statues of metal and wood, a classic Chinese ceramic jar in blue, yellow and pink, and a late 19th Century oil portrait blend with the Chinese lamps, assorted custom pillows, and piles of design books to richly layer the room. Main anchors include the arched gilt vintage mirror, and brass sconces by Circa Lighting.
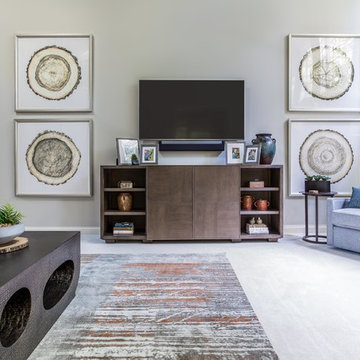
Photographer: Jeff Johnson
Third-time repeat clients loved our work so much, they hired us to design their Ohio home instead of recruiting a local Ohio designer. All work was done remotely except for an initial meeting for site measure and initial consult, and then a second flight for final installation. All 6,000 square feet was decorated head to toe by J Hill Interiors, Inc., as well as new paint and lighting.
Soggiorni ampi con cornice del camino in mattoni - Foto e idee per arredare
10