Soggiorni ampi con cornice del camino in mattoni - Foto e idee per arredare
Filtra anche per:
Budget
Ordina per:Popolari oggi
281 - 300 di 931 foto
1 di 3
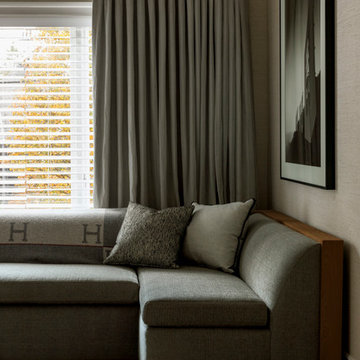
Jason Varney
Immagine di un ampio soggiorno classico aperto con pareti beige, moquette, camino classico, cornice del camino in mattoni e TV a parete
Immagine di un ampio soggiorno classico aperto con pareti beige, moquette, camino classico, cornice del camino in mattoni e TV a parete
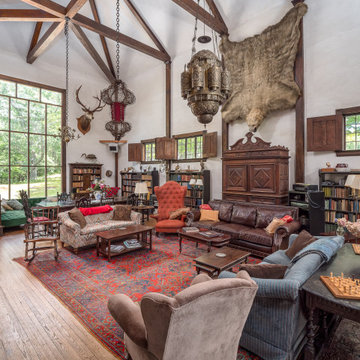
https://www.beangroup.com/homes/45-E-Andover-Road-Andover/ME/04216/AGT-2261431456-942410/index.html
Merrill House is a gracious, Early American Country Estate located in the picturesque Androscoggin River Valley, about a half hour northeast of Sunday River Ski Resort, Maine. This baronial estate, once a trophy of successful American frontier family and railroads industry publisher, Henry Varnum Poor, founder of Standard & Poor’s Corp., is comprised of a grand main house, caretaker’s house, and several barns. Entrance is through a Gothic great hall standing 30’ x 60’ and another 30’ high in the apex of its cathedral ceiling and showcases a granite hearth and mantel 12’ wide.
Owned by the same family for over 225 years, it is currently a family retreat and is available for seasonal weddings and events with the capacity to accommodate 32 overnight guests and 200 outdoor guests. Listed on the National Register of Historic Places, and heralding contributions from Frederick Law Olmsted and Stanford White, the beautiful, legacy property sits on 110 acres of fields and forest with expansive views of the scenic Ellis River Valley and Mahoosuc mountains, offering more than a half-mile of pristine river-front, private spring-fed pond and beach, and 5 acres of manicured lawns and gardens.
The historic property can be envisioned as a magnificent private residence, ski lodge, corporate retreat, hunting and fishing lodge, potential bed and breakfast, farm - with options for organic farming, commercial solar, storage or subdivision.
Showings offered by appointment.
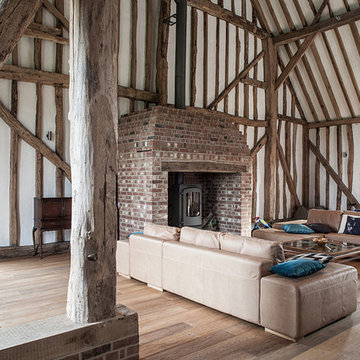
Ispirazione per un ampio soggiorno country stile loft con angolo bar, pareti bianche, pavimento in legno massello medio, camino classico, cornice del camino in mattoni e TV autoportante
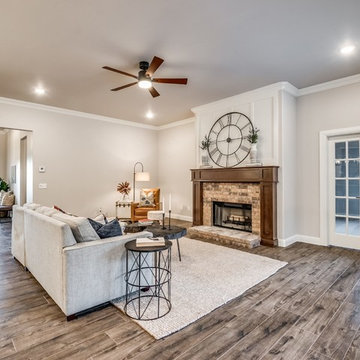
Imagine entertaining guests in this bright and airy living room!
Immagine di un ampio soggiorno country aperto con pareti beige, parquet chiaro, camino classico e cornice del camino in mattoni
Immagine di un ampio soggiorno country aperto con pareti beige, parquet chiaro, camino classico e cornice del camino in mattoni
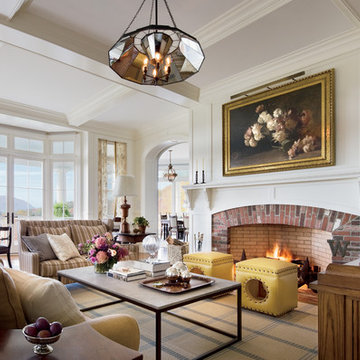
The family room is casually elegant featuring a large brick surround fireplace with rooms seamlessly flowing into one another. Photographer: Scott Frances, Architectural Digest
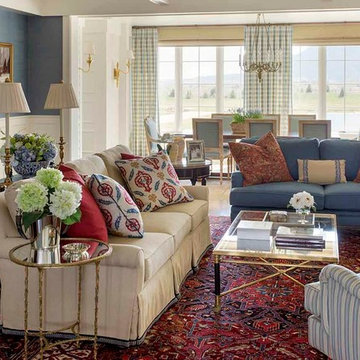
A casual living room which opens to the more casual dining porch in the background. This home was designed to feel like an old estate that had been added onto throughout the years. The dining porch, which is fully enclosed was designed to look like a once open porch area. Eric Roth Photography
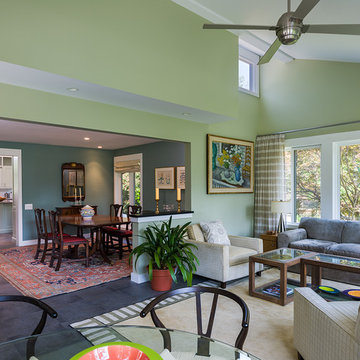
Tom Crane Photography
Esempio di un ampio soggiorno classico aperto con pareti verdi, pavimento in travertino, camino classico, cornice del camino in mattoni e TV a parete
Esempio di un ampio soggiorno classico aperto con pareti verdi, pavimento in travertino, camino classico, cornice del camino in mattoni e TV a parete
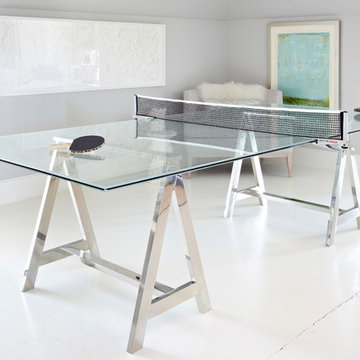
Paul Johnson
Immagine di un ampio soggiorno tradizionale chiuso con sala formale, pareti grigie, camino classico, cornice del camino in mattoni e nessuna TV
Immagine di un ampio soggiorno tradizionale chiuso con sala formale, pareti grigie, camino classico, cornice del camino in mattoni e nessuna TV
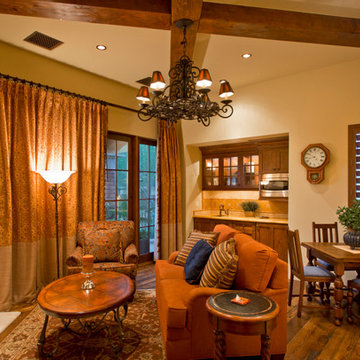
Custom Luxury Home with a Mexican inpsired style by Fratantoni Interior Designers!
Follow us on Pinterest, Twitter, Facebook, and Instagram for more inspirational photos!
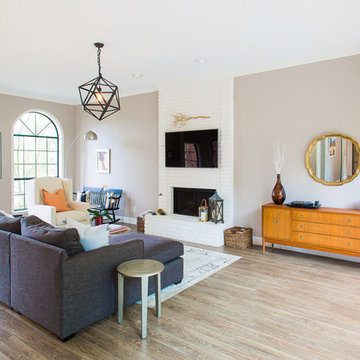
A modern-contemporary home that boasts a cool, urban style. Each room was decorated somewhat simply while featuring some jaw-dropping accents. From the bicycle wall decor in the dining room to the glass and gold-based table in the breakfast nook, each room had a unique take on contemporary design (with a nod to mid-century modern design).
Designed by Sara Barney’s BANDD DESIGN, who are based in Austin, Texas and serving throughout Round Rock, Lake Travis, West Lake Hills, and Tarrytown.
For more about BANDD DESIGN, click here: https://bandddesign.com/
To learn more about this project, click here: https://bandddesign.com/westlake-house-in-the-hills/
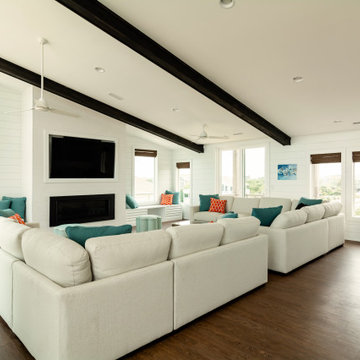
Esempio di un ampio soggiorno stile marinaro aperto con pareti bianche, pavimento in legno massello medio, camino lineare Ribbon, cornice del camino in mattoni, TV a parete e pavimento marrone
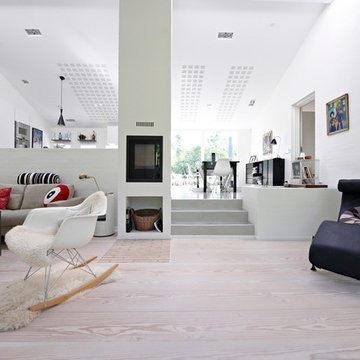
Immagine di un ampio soggiorno contemporaneo aperto con sala formale, pareti bianche, pavimento in legno verniciato, stufa a legna e cornice del camino in mattoni
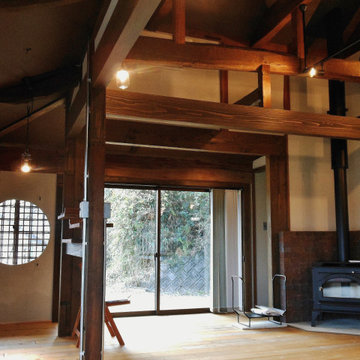
築90年の古民家を独特のヴィンテージスタイルにリノベーション。若いご夫婦のメインのLDKと母屋と別の玄関・寝室及びフリースペースが主な施工内容。よく見る古民家リノベのダーク色の感じとはまた違ったテイストに仕上がっている。
Esempio di un ampio soggiorno etnico aperto con pareti grigie, parquet chiaro, stufa a legna, cornice del camino in mattoni, TV a parete, pavimento beige e travi a vista
Esempio di un ampio soggiorno etnico aperto con pareti grigie, parquet chiaro, stufa a legna, cornice del camino in mattoni, TV a parete, pavimento beige e travi a vista
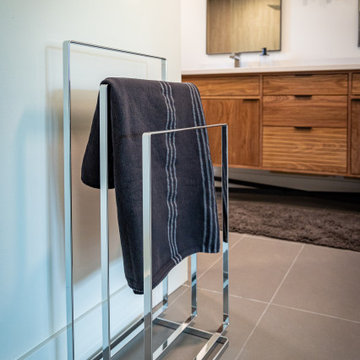
A complete gut and remodel, on a very tight timeframe. Our client is thrilled not only with our phenomenal crew’s ability to wrap it up within the projected goal, but also with the extreme transformation that took place with the design. The 1971 green and brown vintage house was converted into a sleek, modern home with high-tech features, custom cabinets, and new, open layout.
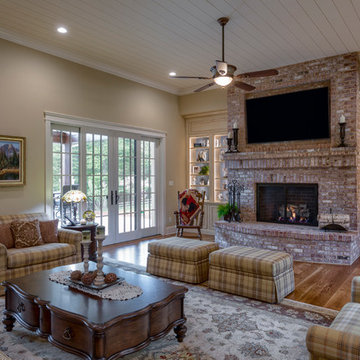
This Beautiful Country Farmhouse rests upon 5 acres among the most incredible large Oak Trees and Rolling Meadows in all of Asheville, North Carolina. Heart-beats relax to resting rates and warm, cozy feelings surplus when your eyes lay on this astounding masterpiece. The long paver driveway invites with meticulously landscaped grass, flowers and shrubs. Romantic Window Boxes accentuate high quality finishes of handsomely stained woodwork and trim with beautifully painted Hardy Wood Siding. Your gaze enhances as you saunter over an elegant walkway and approach the stately front-entry double doors. Warm welcomes and good times are happening inside this home with an enormous Open Concept Floor Plan. High Ceilings with a Large, Classic Brick Fireplace and stained Timber Beams and Columns adjoin the Stunning Kitchen with Gorgeous Cabinets, Leathered Finished Island and Luxurious Light Fixtures. There is an exquisite Butlers Pantry just off the kitchen with multiple shelving for crystal and dishware and the large windows provide natural light and views to enjoy. Another fireplace and sitting area are adjacent to the kitchen. The large Master Bath boasts His & Hers Marble Vanity’s and connects to the spacious Master Closet with built-in seating and an island to accommodate attire. Upstairs are three guest bedrooms with views overlooking the country side. Quiet bliss awaits in this loving nest amiss the sweet hills of North Carolina.
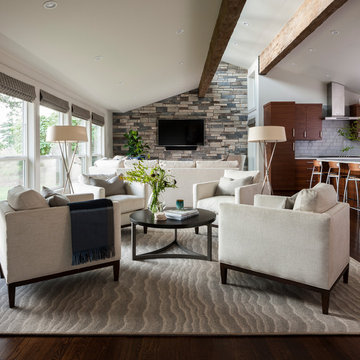
photos: John Granen Photography
Idee per un ampio soggiorno minimalista aperto con angolo bar, pareti bianche, parquet scuro, TV a parete, camino classico e cornice del camino in mattoni
Idee per un ampio soggiorno minimalista aperto con angolo bar, pareti bianche, parquet scuro, TV a parete, camino classico e cornice del camino in mattoni
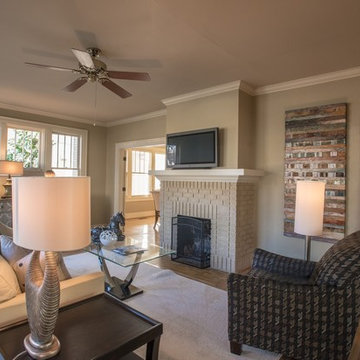
Idee per un ampio soggiorno chic chiuso con pareti beige, pavimento in legno massello medio, camino classico, cornice del camino in mattoni, TV autoportante e pavimento marrone
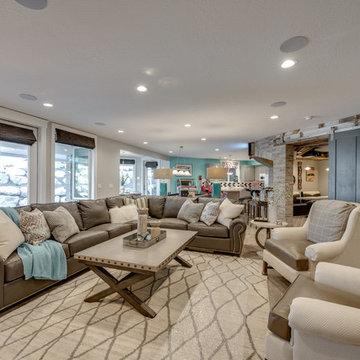
Esempio di un ampio soggiorno chic con pareti grigie, pavimento in legno massello medio, camino classico, cornice del camino in mattoni e pavimento marrone
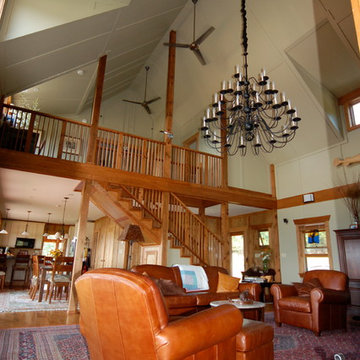
The house hosts 3 bedrooms, 2.5 baths with the master suite on the first level and 2 guest rooms, full bath and sitting area on the second level. The interior walls and ceilings of the public spaces are birch paneled to amplify the acoustical effect of the baby grand piano in the main living room. The custom made 4 foot diameter iron chandelier dominates the high volume of the main living room, with custom titanium ceiling fans circulating air to eliminate the need for supplemental heating and cooling in the house. The adjacent open kitchen-dining room plan filling out the view side of the main floor plan. The custom fabricated steel "Rooster Gate" was commissioned from and designed in collaboration with the famous, late french sculptor Lucien Ferrenbach who resided nearby with his artist wife BeBe. "LuLu" also created the sculptural deck railings, roof brackets fireplace tools and andirons as well as numerous landscape follies for the house.
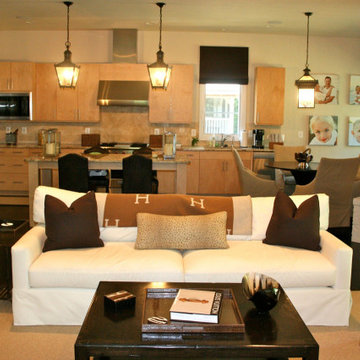
Esempio di un ampio soggiorno classico aperto con pareti bianche, parquet scuro, camino ad angolo, cornice del camino in mattoni e pavimento marrone
Soggiorni ampi con cornice del camino in mattoni - Foto e idee per arredare
15