Soggiorni ampi con cornice del camino in mattoni - Foto e idee per arredare
Filtra anche per:
Budget
Ordina per:Popolari oggi
301 - 320 di 931 foto
1 di 3
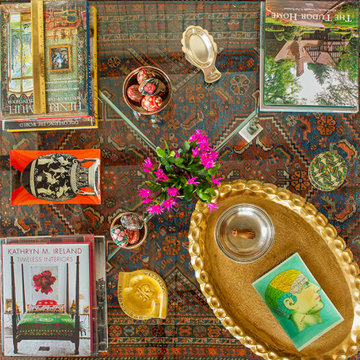
An overhead vignette of the glass coffee table from Design Within Reach shows our tablescape dead on. Piles of design books are grouped invitingly interspersed by decoupage plates from John Derian in NY, and Bridie Hall in London (the Greek vase) Vintage hotel ashtrays -- Harry's Bar in Venice, and the silver plate fish form the Georges V, are broken up by the owner's painted egg collection in Hotel silver bowls, and the large Moroccan brass tray, a Christmas cactus, and coasters from Liberty of London.
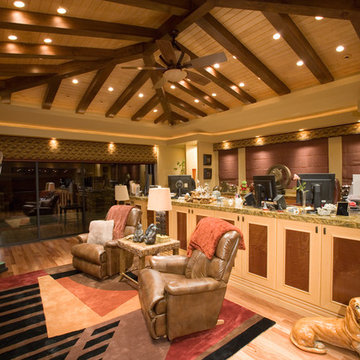
Idee per un ampio soggiorno stile americano con sala giochi, pareti beige, camino classico, cornice del camino in mattoni, parete attrezzata, soffitto a volta e pareti in mattoni
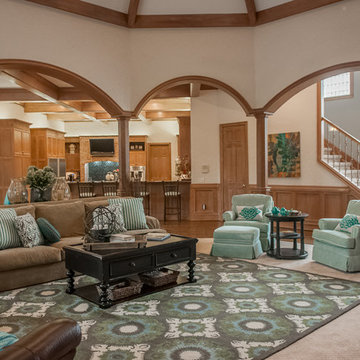
This Bentonville Estate home was updated with paint, carpet, hardware, fixtures, and oak doors. A golf simulation room and gym were also added to the home during the remodel.
Ramage Third Generation Photography
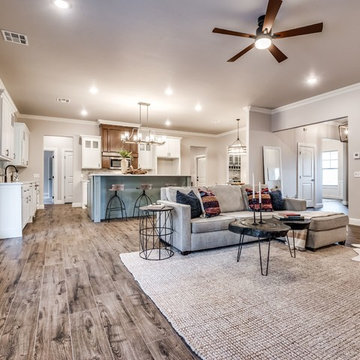
Imagine entertaining guests in this bright and airy living room!
Ispirazione per un ampio soggiorno country aperto con pareti beige, parquet chiaro, camino classico e cornice del camino in mattoni
Ispirazione per un ampio soggiorno country aperto con pareti beige, parquet chiaro, camino classico e cornice del camino in mattoni
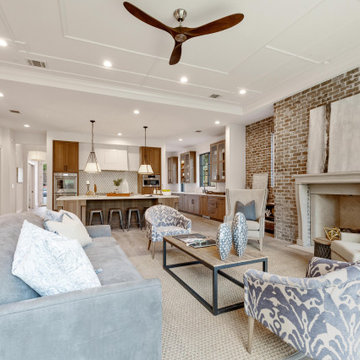
Ispirazione per un ampio soggiorno classico aperto con pareti bianche, pavimento in legno massello medio, camino classico, cornice del camino in mattoni, pavimento marrone e soffitto a cassettoni
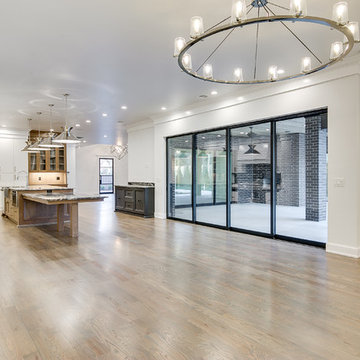
EUROPEAN MODERN MASTERPIECE! Exceptionally crafted by Sudderth Design. RARE private, OVERSIZED LOT steps from Exclusive OKC Golf and Country Club on PREMIER Wishire Blvd in Nichols Hills. Experience majestic courtyard upon entering the residence.
Aesthetic Purity at its finest! Over-sized island in Chef's kitchen. EXPANSIVE living areas that serve as magnets for social gatherings. HIGH STYLE EVERYTHING..From fixtures, to wall paint/paper, hardware, hardwoods, and stones. PRIVATE Master Retreat with sitting area, fireplace and sliding glass doors leading to spacious covered patio. Master bath is STUNNING! Floor to Ceiling marble with ENORMOUS closet. Moving glass wall system in living area leads to BACKYARD OASIS with 40 foot covered patio, outdoor kitchen, fireplace, outdoor bath, and premier pool w/sun pad and hot tub! Well thought out OPEN floor plan has EVERYTHING! 3 car garage with 6 car motor court. THE PLACE TO BE...PICTURESQUE, private retreat.
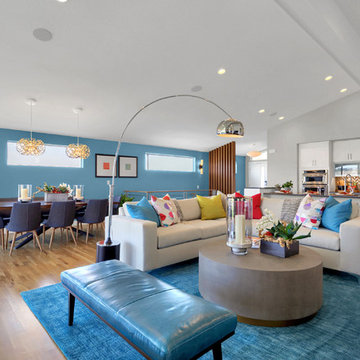
Open main level, allows you to stay connected and perfect for every day living!
Idee per un ampio soggiorno minimal aperto con pareti beige, parquet chiaro, camino classico, cornice del camino in mattoni e TV a parete
Idee per un ampio soggiorno minimal aperto con pareti beige, parquet chiaro, camino classico, cornice del camino in mattoni e TV a parete
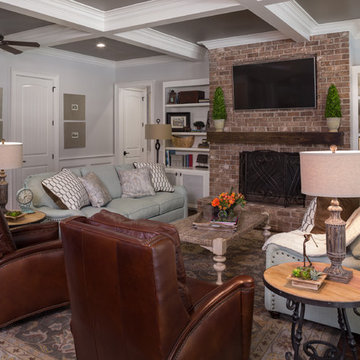
Immagine di un ampio soggiorno classico chiuso con pareti grigie, parquet scuro, camino classico, cornice del camino in mattoni, TV a parete e pavimento marrone
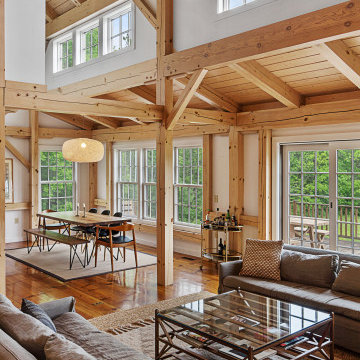
Immagine di un ampio soggiorno country aperto con pareti bianche, pavimento in legno massello medio, camino classico, cornice del camino in mattoni e travi a vista
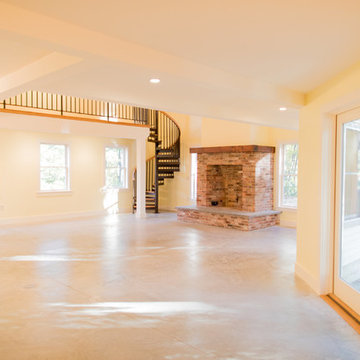
Esempio di un ampio soggiorno mediterraneo aperto con pavimento in cemento, camino classico, cornice del camino in mattoni, pavimento grigio e pareti gialle
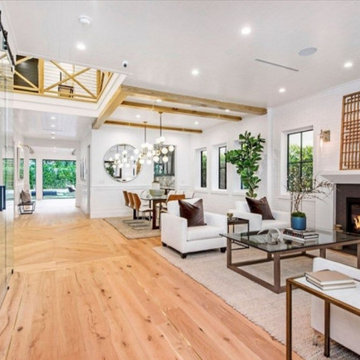
Modern flair Cape Cod stunner presents all aspects of luxury living in Los Angeles. stunning features, and endless amenities make this home a one of a kind. As you walk through the front door you will be enchanted with the immense natural light, high ceilings, Oak hardwood flooring, and custom paneling. This home carries an indescribable airy atmosphere that is obvious as soon as you walk through the front door. Family room seamlessly leads you into a private office space, and open dining room in the presence of a stunning glass-encased wine room. Theater room, and en suite bedroom accompany the first floor to prove this home has it all. Just down the hall a gourmet Chef’s Kitchen awaits featuring custom cabinetry, quartz countertops, large center island w/ breakfast bar, top of the line Wolf stainless steel-appliances,Butler & Walk-in pantry. Living room with custom built-ins leads to large pocket glass doors that open to a lushly landscaped, & entertainers dream rear-yard. Covered patio with outdoor kitchen area featuring a built in barbeque, overlooks a waterfall pool & elevated zero-edge spa. Just upstairs, a master retreat awaits with vaulted ceilings, fireplace, and private balcony. His and her walk in closets, and a master bathroom with dual vanities, large soaking tub, & glass rain shower. Other amenities include indoor & outdoor surround sound, Control 4 smart home security system, 3 fireplaces, upstairs laundry room, and 2-car garage.
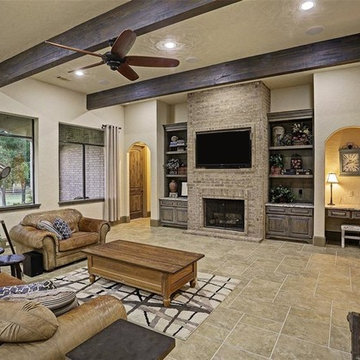
Custom Home Design by Purser Architectural. Beautifully built by Sprouse House Custom Homes.
Foto di un ampio soggiorno chic aperto con sala formale, pareti bianche, pavimento con piastrelle in ceramica, camino classico, cornice del camino in mattoni, TV a parete e pavimento beige
Foto di un ampio soggiorno chic aperto con sala formale, pareti bianche, pavimento con piastrelle in ceramica, camino classico, cornice del camino in mattoni, TV a parete e pavimento beige
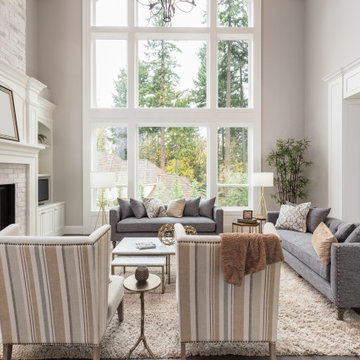
New Home Construction - 4,000 SF
Idee per un ampio soggiorno classico aperto con pareti bianche, pavimento in legno massello medio, camino classico, cornice del camino in mattoni, pavimento marrone e travi a vista
Idee per un ampio soggiorno classico aperto con pareti bianche, pavimento in legno massello medio, camino classico, cornice del camino in mattoni, pavimento marrone e travi a vista
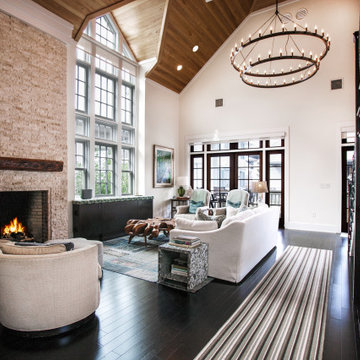
Expansive living area with wood burning fireplace, brick surround, 20 foot vaulted ceiling and custom wrought iron railing
Immagine di un ampio soggiorno costiero aperto con pareti beige, parquet scuro, camino classico, cornice del camino in mattoni, TV nascosta e pavimento marrone
Immagine di un ampio soggiorno costiero aperto con pareti beige, parquet scuro, camino classico, cornice del camino in mattoni, TV nascosta e pavimento marrone
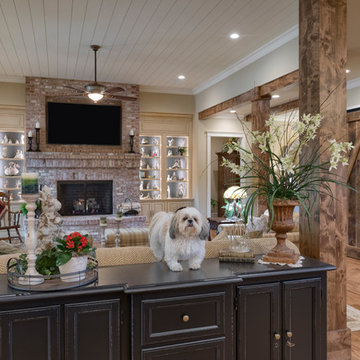
This Beautiful Country Farmhouse rests upon 5 acres among the most incredible large Oak Trees and Rolling Meadows in all of Asheville, North Carolina. Heart-beats relax to resting rates and warm, cozy feelings surplus when your eyes lay on this astounding masterpiece. The long paver driveway invites with meticulously landscaped grass, flowers and shrubs. Romantic Window Boxes accentuate high quality finishes of handsomely stained woodwork and trim with beautifully painted Hardy Wood Siding. Your gaze enhances as you saunter over an elegant walkway and approach the stately front-entry double doors. Warm welcomes and good times are happening inside this home with an enormous Open Concept Floor Plan. High Ceilings with a Large, Classic Brick Fireplace and stained Timber Beams and Columns adjoin the Stunning Kitchen with Gorgeous Cabinets, Leathered Finished Island and Luxurious Light Fixtures. There is an exquisite Butlers Pantry just off the kitchen with multiple shelving for crystal and dishware and the large windows provide natural light and views to enjoy. Another fireplace and sitting area are adjacent to the kitchen. The large Master Bath boasts His & Hers Marble Vanity’s and connects to the spacious Master Closet with built-in seating and an island to accommodate attire. Upstairs are three guest bedrooms with views overlooking the country side. Quiet bliss awaits in this loving nest amiss the sweet hills of North Carolina.
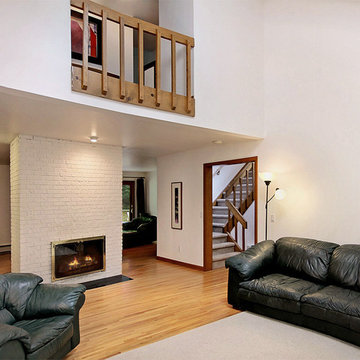
123 W Valley Brook Rd, Long Valley NJ
Currently Listed for sale with Coldwell Banker. For more information, contact Kathryn Barcellona at 908.328.3232 or by email at homes@kbarcellona.com
Nestled in the rolling hills of north-west New Jersey bordering Chester and Tewksbury, this custom Contemporary has a spacious open floor plan, thoughtfully designed to unify indoor-outdoor living. Enjoy the natural beauty of the forest through all four seasons on this one of a kind property. The interior is flooded with natural light by an abundance of windows and 3 large skylights. The forest can be viewed from every window giving your family a spectacular view, changing with every season, year after year. The large kitchen w/ a 9x5 custom Center Island, seating 6, was designed to allow multiple chefs to cook, while entertaining family and friends. Kitchen features include: heated ceramic tile floor, Jenn-air professional 6 Burner Glass Stove w/ indoor BBQ, Built-in Double Oven (Convection/Conventional), modern Dishwasher, and skylight. Two large wooden decks, one with Sliding Glass doors, expand your living and entertainment space tremendously. Main level boasts natural red-oak hardwood floors, vaulted ceilings, a large laundry room and radiant heated ceramic tile floor in the kitchen. Upper Level bedrooms showcase wall-to-wall carpeting. Home also offers a large office, a newly remodeled rec room, ample storage space, and an oversized 2 car garage in the walk-out basement. The 4.2 acre property and gardens attract hummingbirds, butterflies, and dozens of song birds throughout the year. Kids will love exploring Tanners Brook, the woods surrounding the house, and playing in the small treehouse. Hacklebarney State Park, Alsteads Farm and The Columbia Trails are all within minutes.
See the listing on Trulia or Zillow:
http://www.trulia.com/property/3164587947-123-W-Valley-Brook-Rd-Califon-NJ-07830
http://www.zillow.com/homedetails/123-W-Valley-Brook-Rd-Califon-NJ-07830/39509634_zpid/
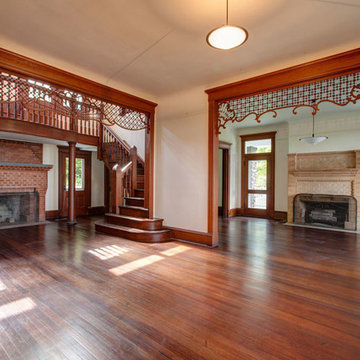
A view of the living area towards the stair hall and living room fireplace. The stair hall fireplace is framed in red brick while the living room fireplace is framed in peach-colored brick. Terracotta egg-and-dart tile also enhance the fireplace mantels. Richly decorative Victorian fretwork enlivens the wood-framed doorways and provide dramatic shadows on the plastered cove ceilings.
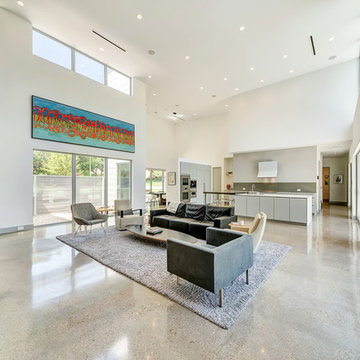
Idee per un ampio soggiorno minimalista aperto con sala formale, pareti bianche, pavimento in cemento, camino sospeso, cornice del camino in mattoni, TV a parete e pavimento multicolore
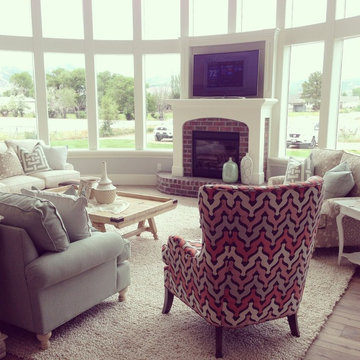
A mix of fun fresh fabrics in coral, green, tan, and more comes together in the functional, fun family room. Comfortable couches in different fabric create a lot of seating. Patterned ottomans add a splash of color. Floor to ceiling curved windows run the length of the room creating a view to die for. Replica antique furniture accents. Unique area rug straight from India and a fireplace with brick surround for cold winter nights. The lighting elevates this family room to the next level.
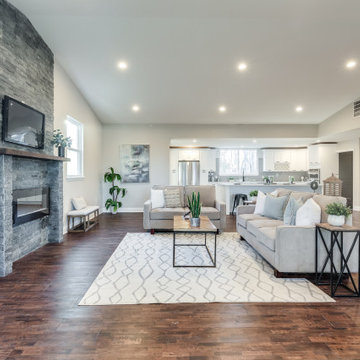
Ispirazione per un ampio soggiorno minimal aperto con sala formale, pareti beige, parquet scuro, camino classico, cornice del camino in mattoni, parete attrezzata, pavimento marrone e soffitto a volta
Soggiorni ampi con cornice del camino in mattoni - Foto e idee per arredare
16