Soggiorni american style - Foto e idee per arredare
Filtra anche per:
Budget
Ordina per:Popolari oggi
241 - 260 di 1.464 foto
1 di 3
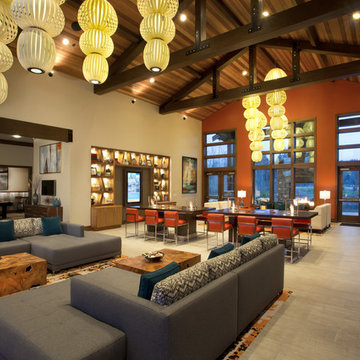
Cavennphoto LImited
Great Room of retirement Lodge, 3 seating areas, wine lockers, interactive touch screen, access to outdoor patio double sided fireplace, clear T & G cedar ceilings with stained glu-lam beam trusses.
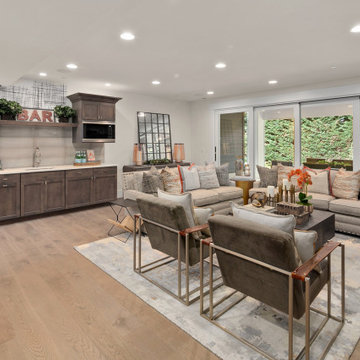
Recreation/game room with kitchenette
Idee per un grande soggiorno stile americano aperto con sala giochi, pareti bianche, pavimento in legno massello medio e pavimento marrone
Idee per un grande soggiorno stile americano aperto con sala giochi, pareti bianche, pavimento in legno massello medio e pavimento marrone
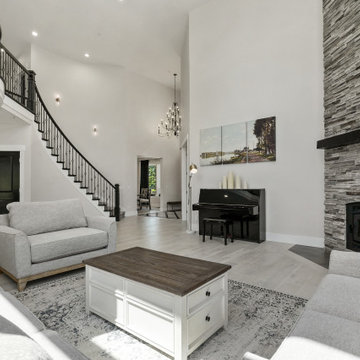
Stunning great room of the Stetson. View House Plan THD-4607: https://www.thehousedesigners.com/plan/stetson-4607/
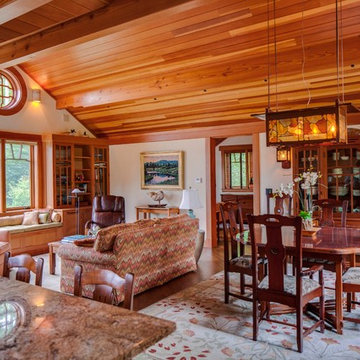
Douglass Fir beams, vertical grain Douglas Fir ceiling, trim. and cabinets. Custom reproduction Craftsmen lighting fixtures by John Hamm (www.hammstudios.com)
Custom Dining furniture by Phi Home Designs
Brian Vanden Brink Photographer
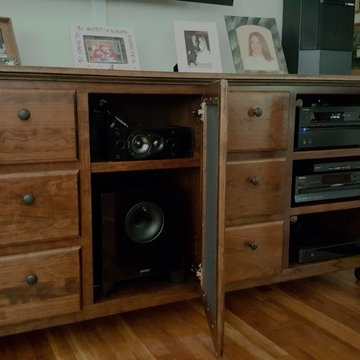
Cloth door hides subwoofer and center channel and components are house behind a glass door. The rear of the component section is ventilated for heat dissipation.
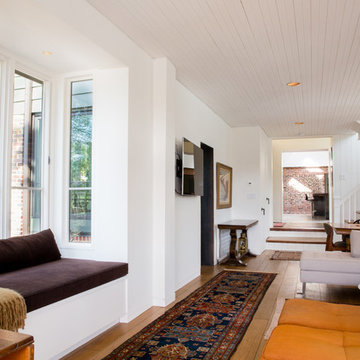
The bay window seat was added in the living room. The original random width plank wood flooring was exposed and celebrated as part of the remodel. Photo by Lisa Shires.
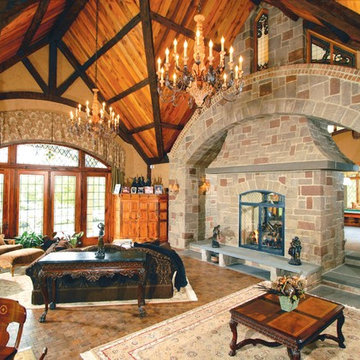
Esempio di un ampio soggiorno stile americano chiuso con sala formale, pareti beige, pavimento con piastrelle in ceramica, camino bifacciale, cornice del camino in pietra e nessuna TV
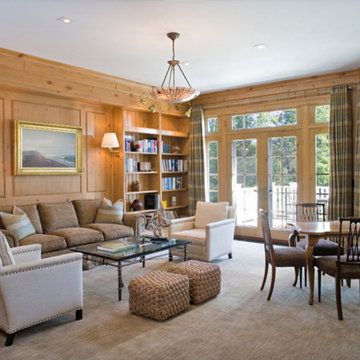
Ispirazione per un grande soggiorno american style chiuso con libreria, moquette, nessun camino e nessuna TV
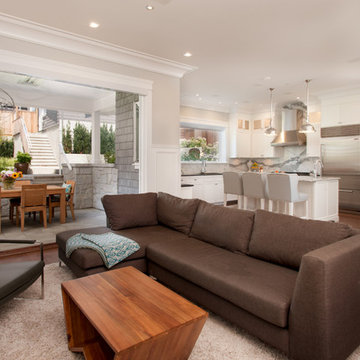
Photographer: Reuben Krabbe
Immagine di un soggiorno stile americano di medie dimensioni e aperto con pareti bianche, pavimento in legno massello medio, camino classico, cornice del camino in pietra e TV a parete
Immagine di un soggiorno stile americano di medie dimensioni e aperto con pareti bianche, pavimento in legno massello medio, camino classico, cornice del camino in pietra e TV a parete
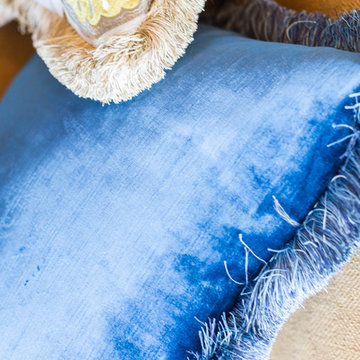
Custom pillow trim.
Esempio di un grande soggiorno stile americano chiuso con sala formale, pareti beige, pavimento in legno massello medio, camino classico, cornice del camino in pietra e TV nascosta
Esempio di un grande soggiorno stile americano chiuso con sala formale, pareti beige, pavimento in legno massello medio, camino classico, cornice del camino in pietra e TV nascosta
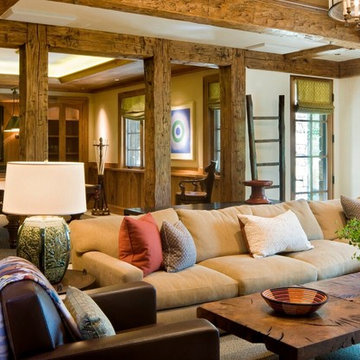
Photo by David O. Marlow
Ispirazione per un grande soggiorno american style aperto con sala formale, pareti bianche, pavimento in legno massello medio, camino classico, cornice del camino in pietra, nessuna TV e pavimento beige
Ispirazione per un grande soggiorno american style aperto con sala formale, pareti bianche, pavimento in legno massello medio, camino classico, cornice del camino in pietra, nessuna TV e pavimento beige
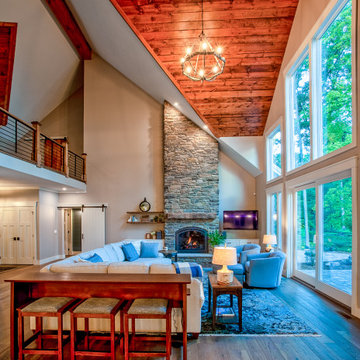
The sunrise view over Lake Skegemog steals the show in this classic 3963 sq. ft. craftsman home. This Up North Retreat was built with great attention to detail and superior craftsmanship. The expansive entry with floor to ceiling windows and beautiful vaulted 28 ft ceiling frame a spectacular lake view.
This well-appointed home features hickory floors, custom built-in mudroom bench, pantry, and master closet, along with lake views from each bedroom suite and living area provides for a perfect get-away with space to accommodate guests. The elegant custom kitchen design by Nowak Cabinets features quartz counter tops, premium appliances, and an impressive island fit for entertaining. Hand crafted loft barn door, artfully designed ridge beam, vaulted tongue and groove ceilings, barn beam mantle and custom metal worked railing blend seamlessly with the clients carefully chosen furnishings and lighting fixtures to create a graceful lakeside charm.
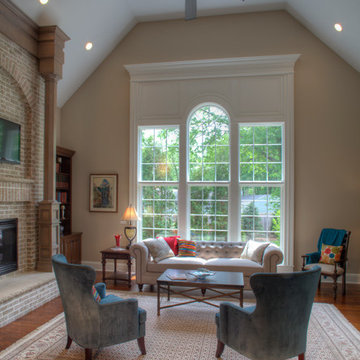
Idee per un ampio soggiorno american style aperto con pareti beige, parquet scuro, camino classico, cornice del camino in mattoni, TV a parete e tappeto
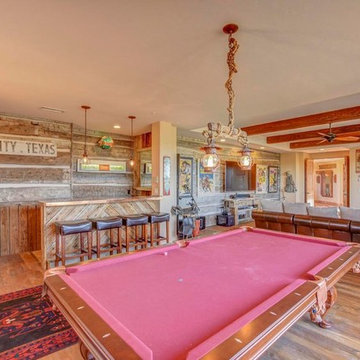
Home design by Todd Nanke, of Nanke Signature Group
Ispirazione per un grande soggiorno american style aperto con sala giochi, pareti marroni, pavimento in legno massello medio e pavimento rosso
Ispirazione per un grande soggiorno american style aperto con sala giochi, pareti marroni, pavimento in legno massello medio e pavimento rosso
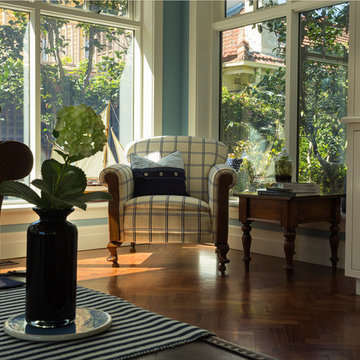
The sunroom was designed to have a light, bright clean look while having plush, comfortable furnishings.
Pam Morris - Spectral Modes
Immagine di un grande soggiorno stile americano aperto con pareti blu, pavimento in legno massello medio e parete attrezzata
Immagine di un grande soggiorno stile americano aperto con pareti blu, pavimento in legno massello medio e parete attrezzata
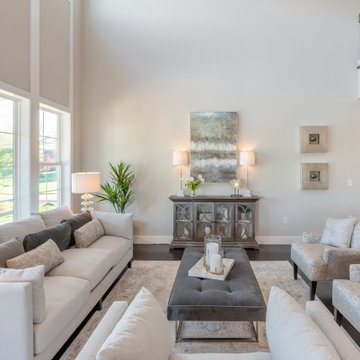
This 2-story home includes a 3- car garage with mudroom entry, an inviting front porch with decorative posts, and a screened-in porch. The home features an open floor plan with 10’ ceilings on the 1st floor and impressive detailing throughout. A dramatic 2-story ceiling creates a grand first impression in the foyer, where hardwood flooring extends into the adjacent formal dining room elegant coffered ceiling accented by craftsman style wainscoting and chair rail. Just beyond the Foyer, the great room with a 2-story ceiling, the kitchen, breakfast area, and hearth room share an open plan. The spacious kitchen includes that opens to the breakfast area, quartz countertops with tile backsplash, stainless steel appliances, attractive cabinetry with crown molding, and a corner pantry. The connecting hearth room is a cozy retreat that includes a gas fireplace with stone surround and shiplap. The floor plan also includes a study with French doors and a convenient bonus room for additional flexible living space. The first-floor owner’s suite boasts an expansive closet, and a private bathroom with a shower, freestanding tub, and double bowl vanity. On the 2nd floor is a versatile loft area overlooking the great room, 2 full baths, and 3 bedrooms with spacious closets.
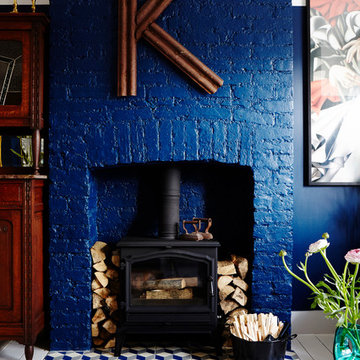
View to front room from tv room.
Photography by Penny Wincer.
Foto di un grande soggiorno stile americano aperto con sala formale, pareti blu, pavimento in legno verniciato, stufa a legna, cornice del camino in mattoni, nessuna TV e pavimento bianco
Foto di un grande soggiorno stile americano aperto con sala formale, pareti blu, pavimento in legno verniciato, stufa a legna, cornice del camino in mattoni, nessuna TV e pavimento bianco

Photo taken by, Bernard Andre
Foto di un ampio soggiorno stile americano aperto con pareti gialle, sala formale, parquet chiaro, nessun camino, nessuna TV e pavimento beige
Foto di un ampio soggiorno stile americano aperto con pareti gialle, sala formale, parquet chiaro, nessun camino, nessuna TV e pavimento beige
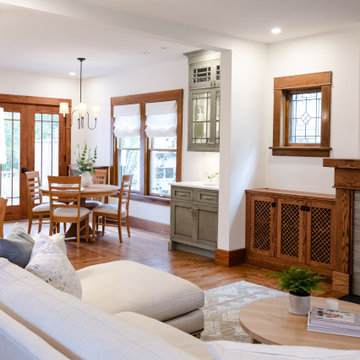
Foto di un soggiorno stile americano di medie dimensioni e aperto con sala formale, parquet scuro, camino classico, cornice del camino piastrellata, TV a parete e pavimento marrone
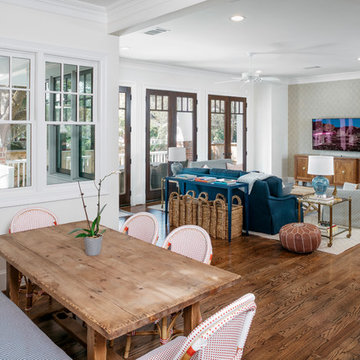
Esempio di un ampio soggiorno american style aperto con pareti bianche, pavimento in legno massello medio e pavimento marrone
Soggiorni american style - Foto e idee per arredare
13